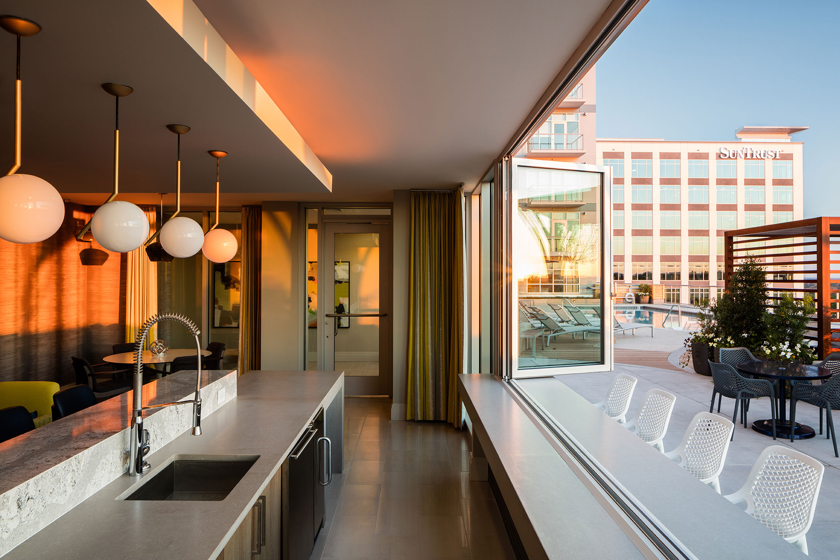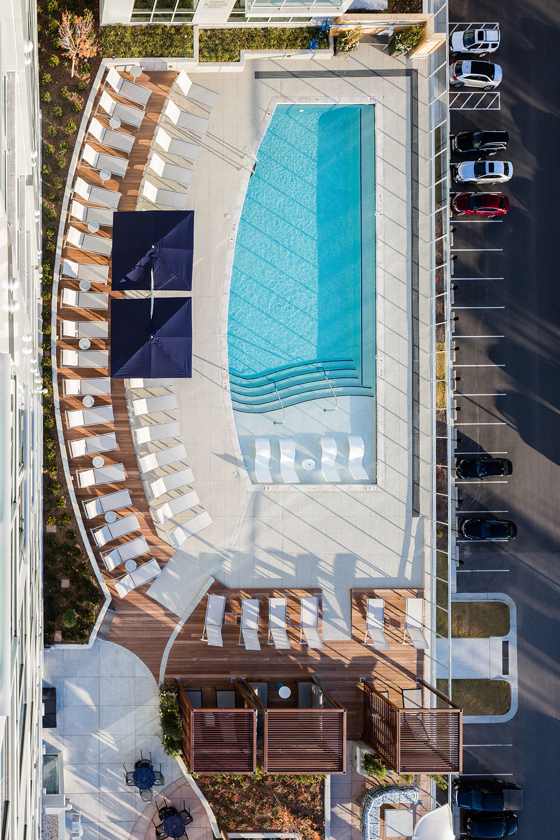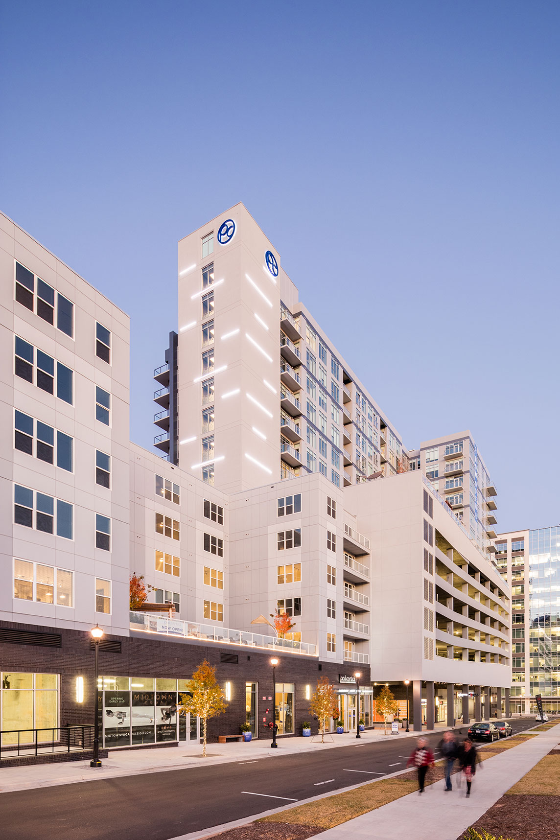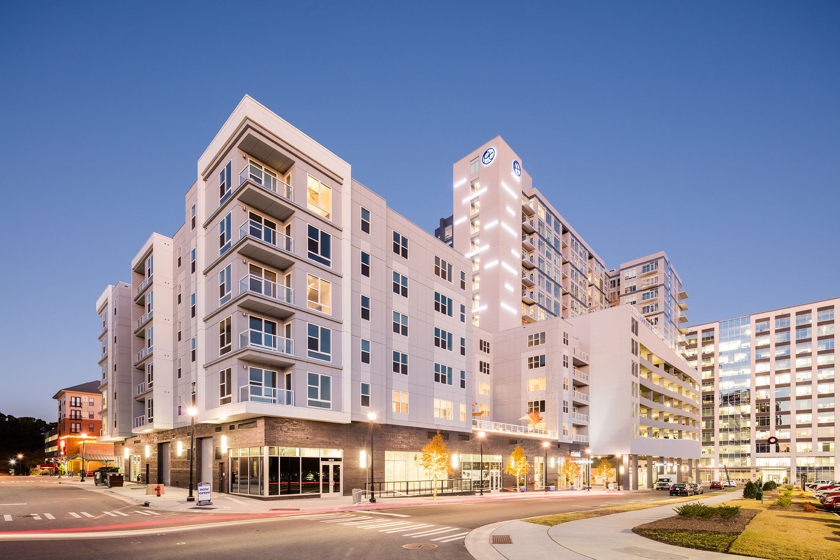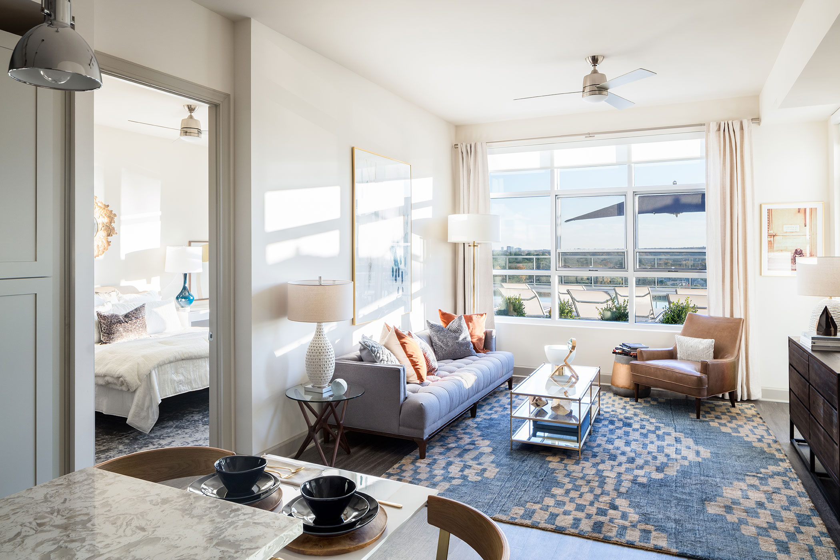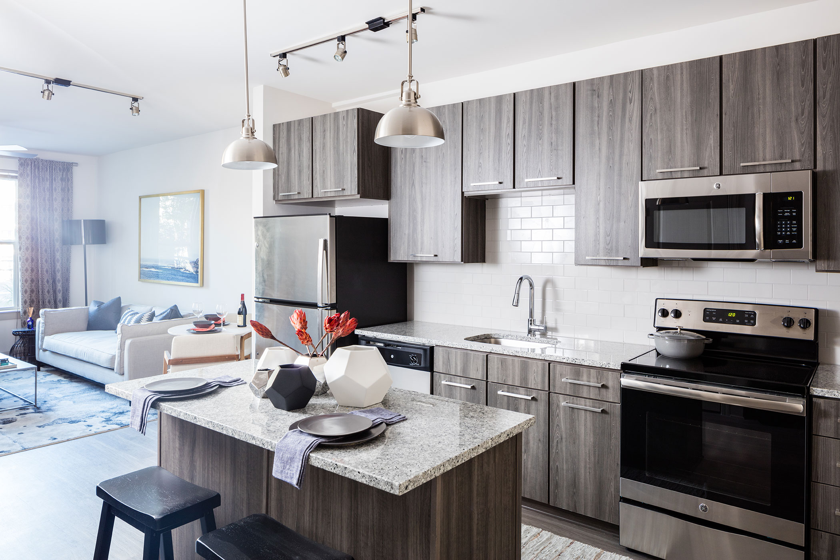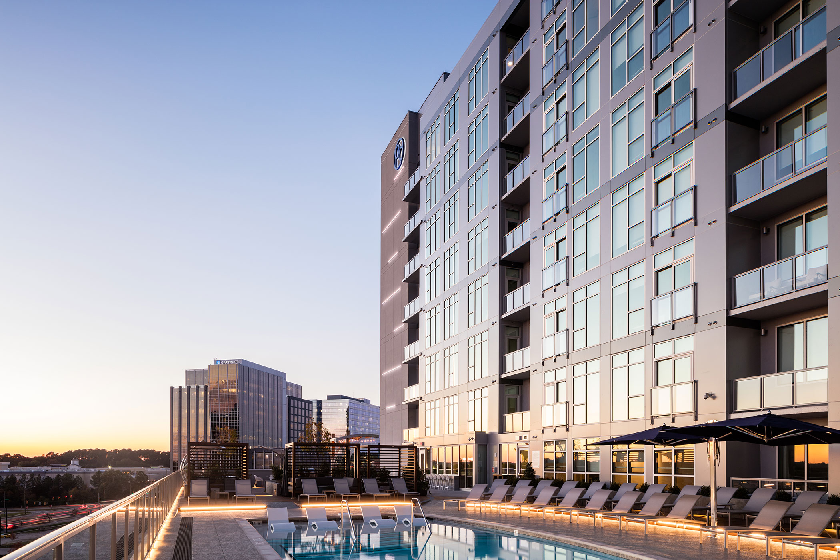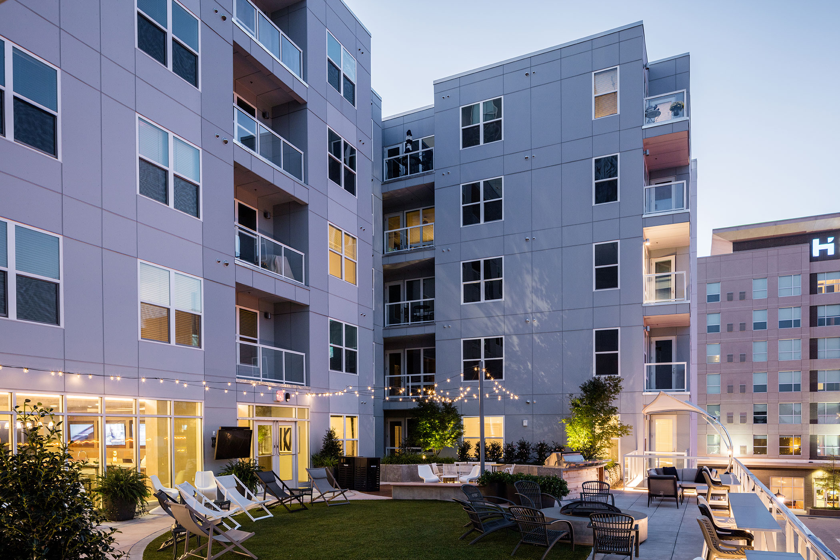Park Central at North Hills
Park Central is the residential component of the 2.75 million-sf, mixed-use North Hills development, which includes 989,884-sf office, 45,000-sf retail, a 150,000-sf hotel and 1,565,000-sf residential. Park Central at North Hills features a 15-story, 134-unit luxury high-rise tower atop a 7-story above-grade garage, and a 152-unit mid-rise building using Type IIIA wood construction. The contextual goals were aimed to integrate two contrasting building designs. The high-rise showcases sleek glass and metal façades, contributing to a sophisticated skyline. The low-rise building displays stucco façades with adulating modern bays design, and exciting storefront for retail along the base of the building, providing a welcoming pedestrian experience.
252,204-sf, 286-unit residential building with a multi-level parking deck and 36,400-sf of ground-level retail and restaurants.
