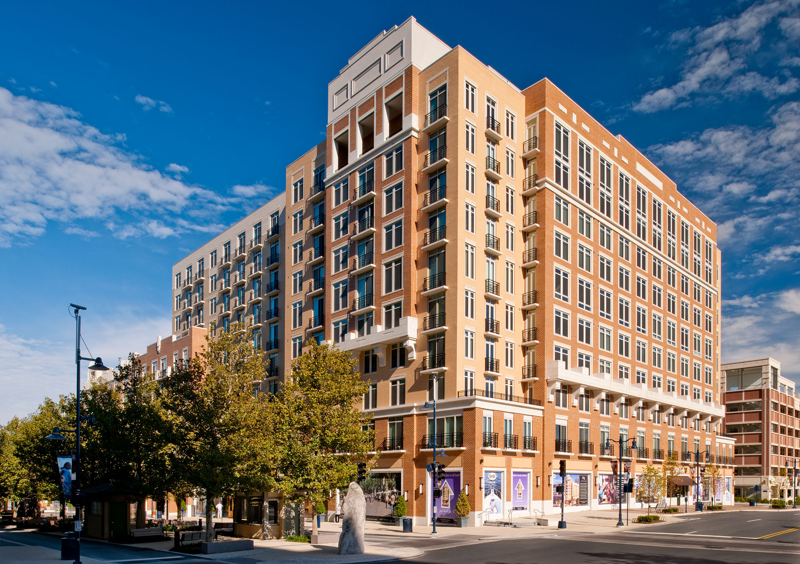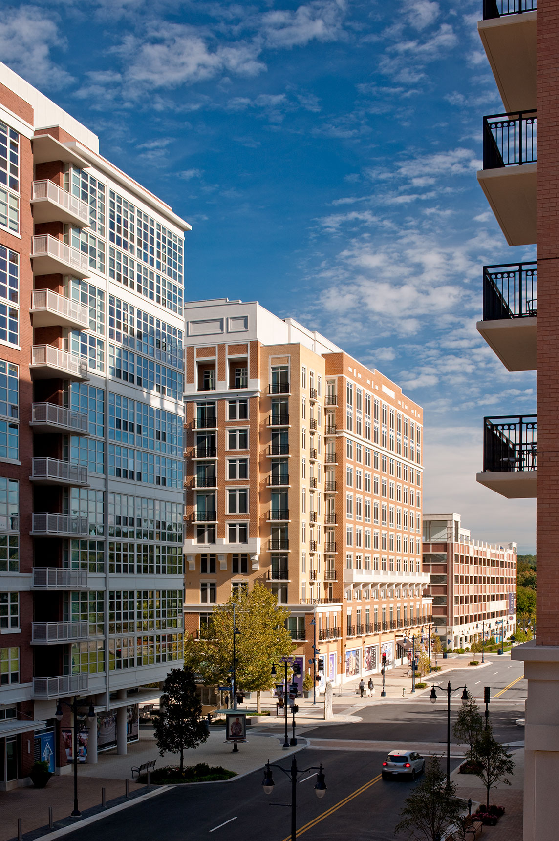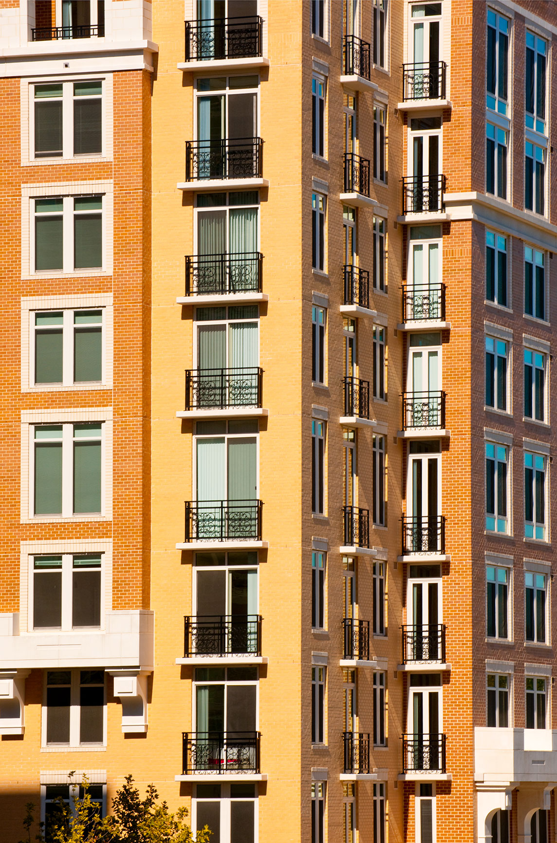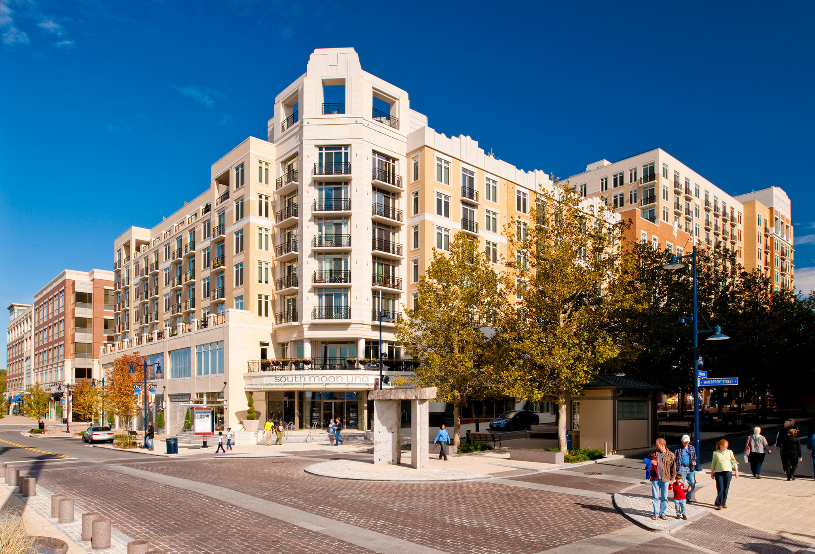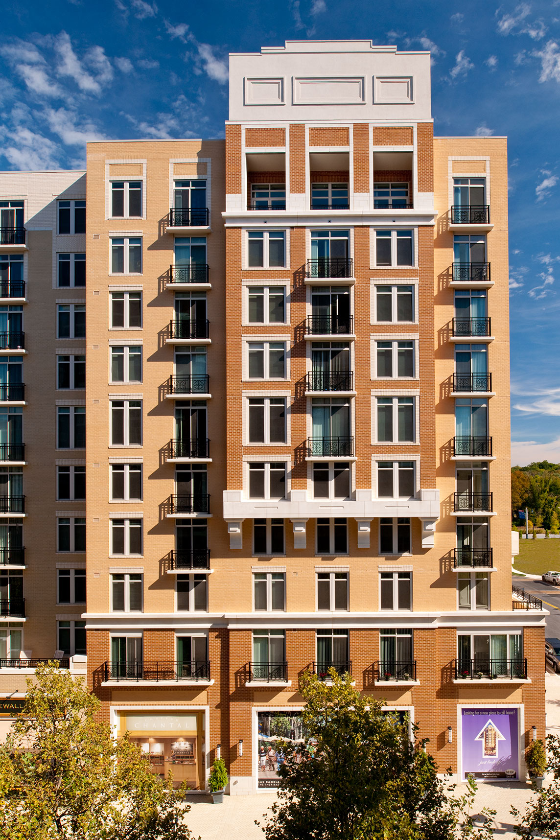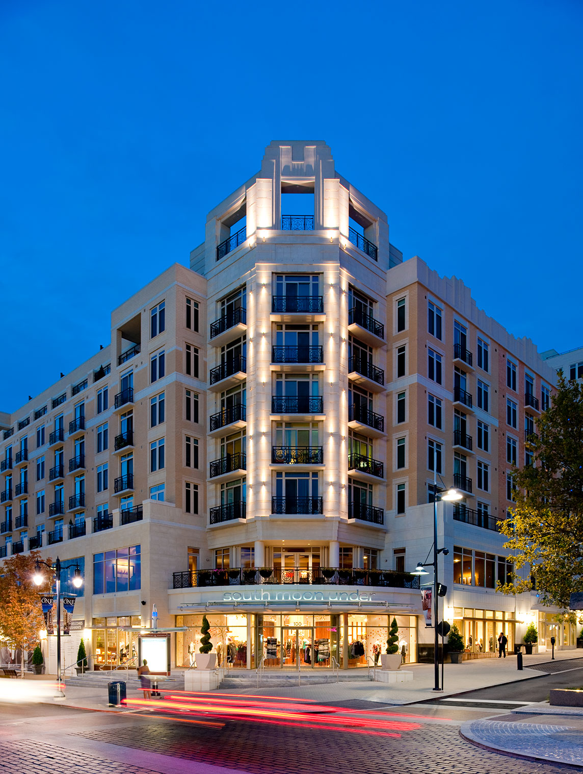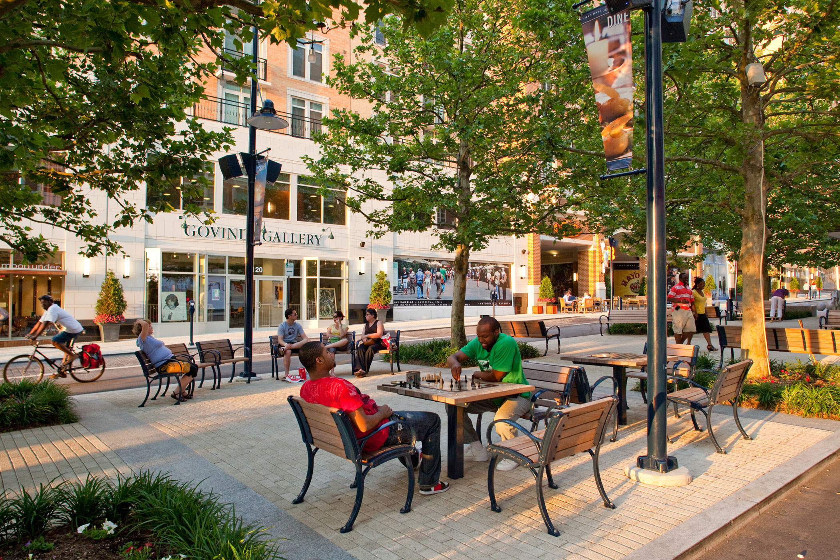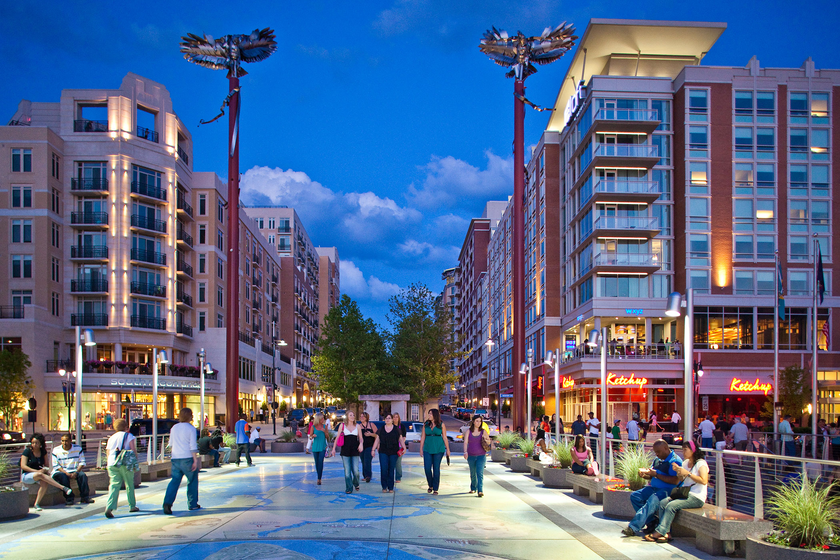One National Harbor
As the first condominium building constructed at National Harbor, this project had a lot riding on its design. Because of its location at the heart of the development, it needed to set the tone both symbolically and aesthetically for this new 300-acre mixed-use city on the Potomac River. As such, one design requirement was for the block to appear to have been built over time. The main avenue that One National Harbor fronts was inspired by the famed Las Ramblas in Barcelona. Architectural precedents were taken from the buildings in Barcelona, and informed the traditional details of the building.
One National Harbor was a real challenge. How do you design a structure that embraces the qualities of historic urbanism in a day and place that makes duplicating historic elements absolutely cost prohibitive? WDG’s solution was to create interest with nine kinds of masonry and get the proportions right. He breaks down the massing into discrete parts—but then unifies them with color and texture. One part is imagined as a grand civic building, while the other suggests the classic residential architecture of 19th Century Spain. Above all else: he gets the relationship of the building to the life of the street right by taking advantage of balconies, staircases, and gracious storefronts to create a gradual transition between the inside and outside and uses setbacks and a tripartite design to limit the building’s perceived mass at the street level.
7- to 11-story residential building with 253 units, 41,000-sf of ground floor retail and underground parking for 311 vehicles.
