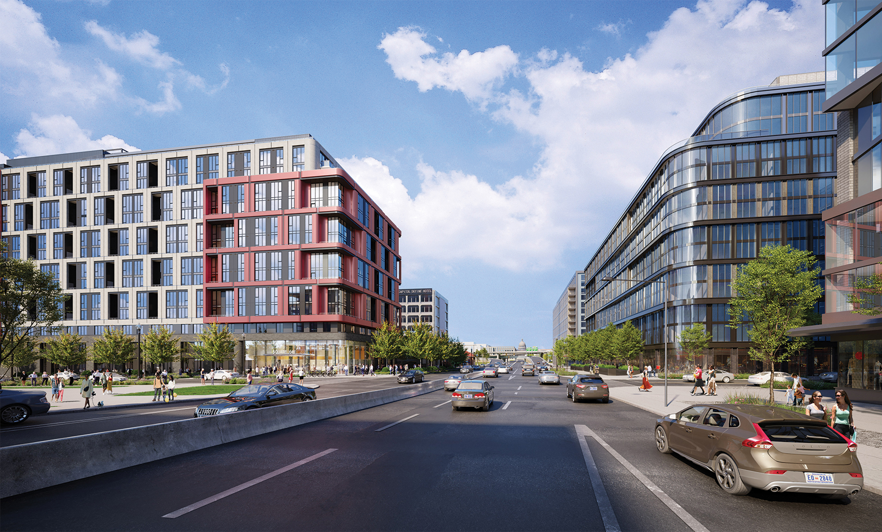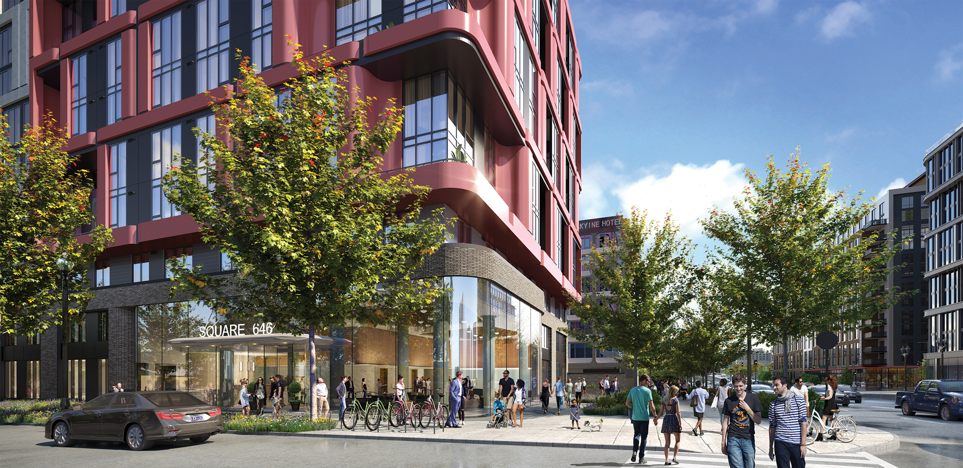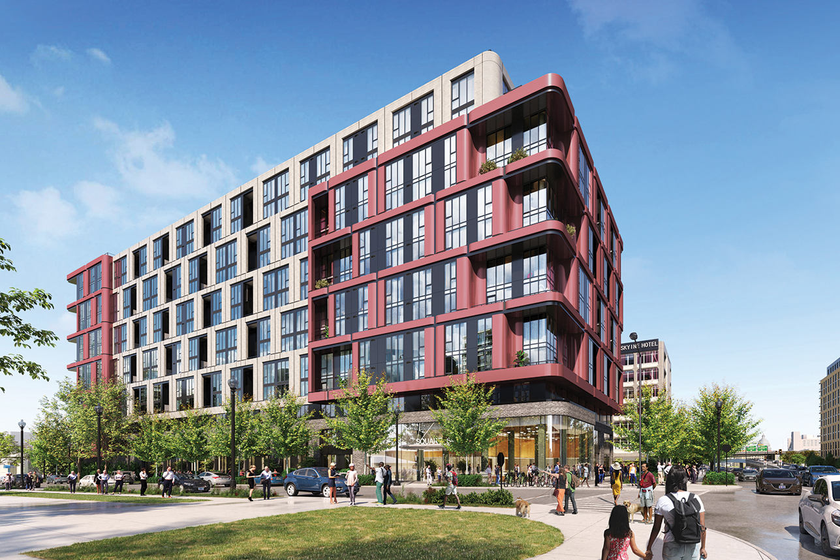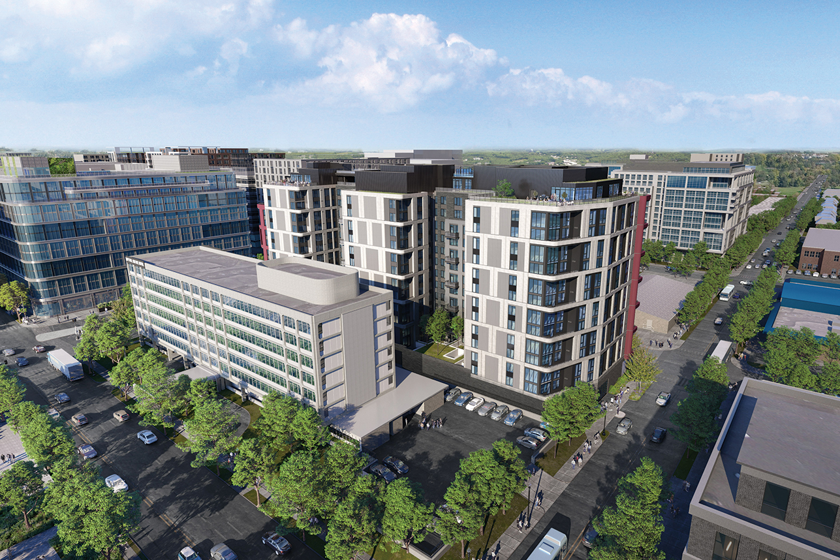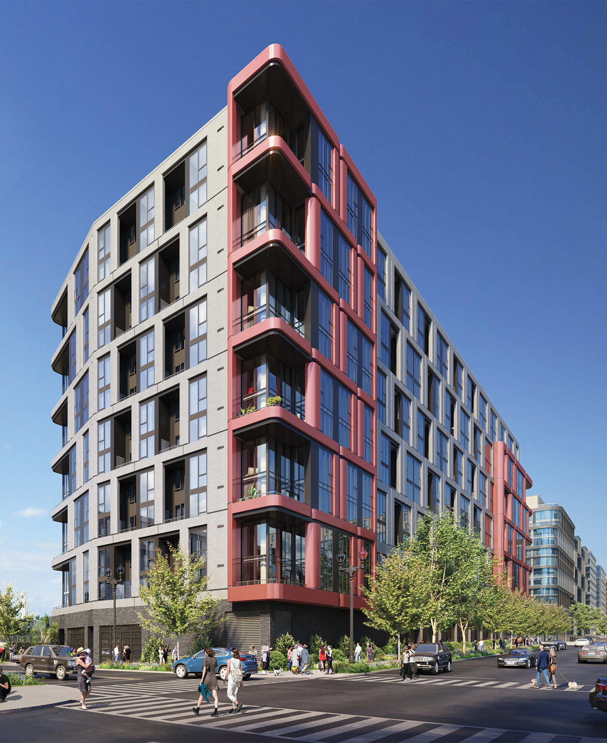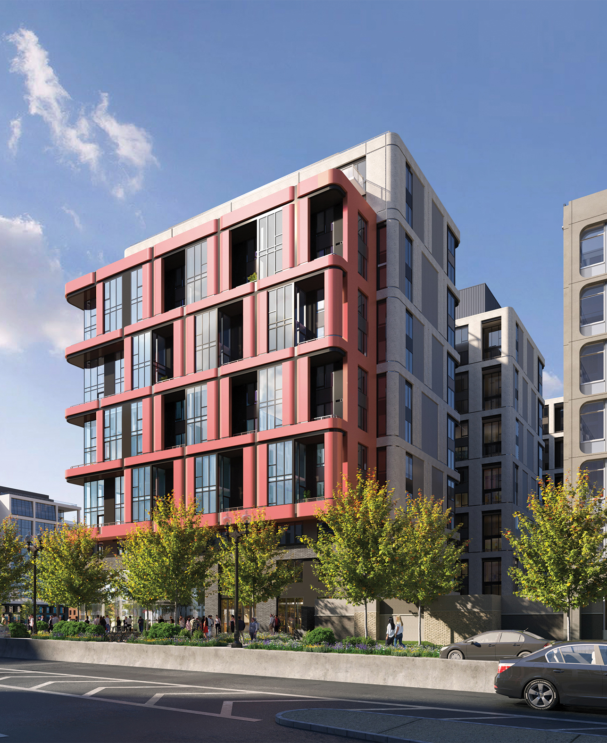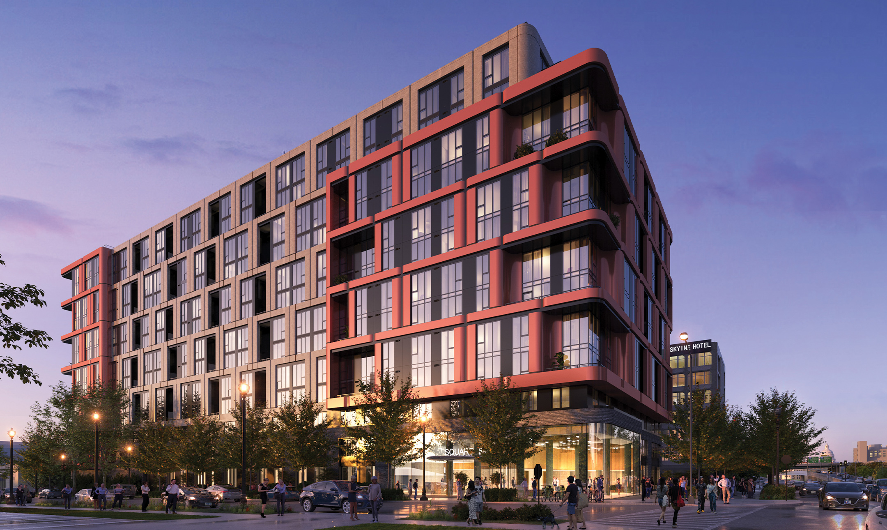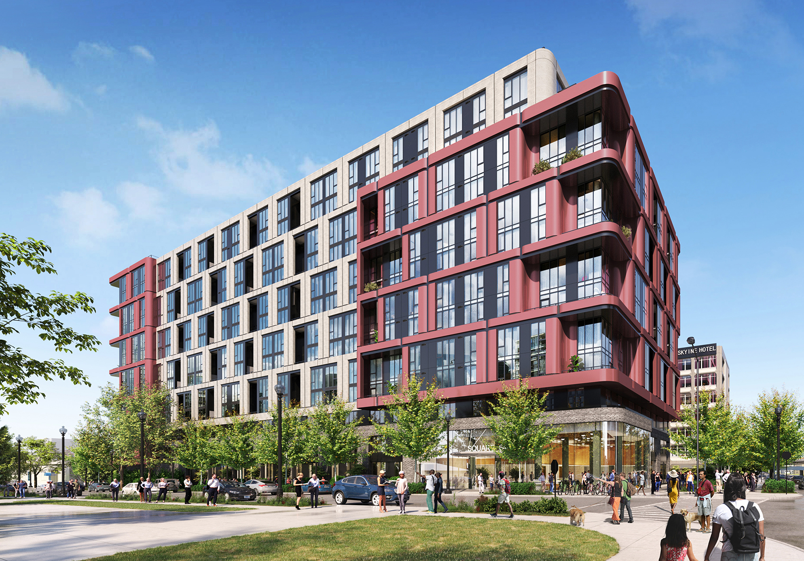One K Street SW
The project is located on K Street SW, between Half Street SW and South Capitol Street. The new, Class-A multifamily building shares Square 646 with the existing Capitol Skyline Hotel. The east end of the building is accented by a two-story, structurally glazed jewel box lobby, with the main residential entrance near the corner of K Street and South Capitol and the leasing office adjacent to South Capitol. At the ground floor of the K Street façade, two-story glass openings provide daylighting for ground-floor amenity areas and second-floor units. Two interior courtyards face north from the building mass. The eastern courtyard on the ground floor serves as the active courtyard, with connections to amenity areas and the main fitness center. The western courtyard sits on the second floor, above the fitness and spa areas, and serves as a quiet courtyard with a bioretention basin and private terraces. The main parking garage and loading dock are accessed from Half Street.
The design of the proposed building consists of a series of simple, rectilinear volumes, articulated to respond to the varying character of the surrounding site. Complying with the M and South Capitol Streets Sub-Area Overlay Zoning, the eastern building massing cascades down, with ample setback at the 12th floor. The stepped massing provides private terraces and balconies for top-floor units, with panoramic views and a large public plaza along South Capitol. The same datum is carried through the north façades facing the two courtyards.
The primary façade is composed of off-white, architectural precast concrete with charcoal gray metal accents. The alternating “grid,” combined with two-story openings, contributes to reducing the perceived scale of the building and creates visual rhythm. Two projecting bays, varying in height and breadth, bookend the main south façade and wrap around the eastern massing along South Capitol. The design of the bays features curved, aluminum panel detailing, clad in a rich, high-gloss finish, contrasting with the off-white precast. The subtle, rounded edges of the architectural precast and curved metal panel profile soften the overall appearance of the building and create a unique expression. The two courtyard façades consist of off-white precast and dark brick masonry. The simple color palette, together with a streamlined composition, respects the presence of the existing Capitol Skyline Hotel.
507,900-sf, 15-story, 352-unit multifamily development including 24,000 sf of amenity space consisting of a lobby and mail lounge, co-working spaces, a podcast/piano studio, a fitness center and spa, and penthouse clubroom, pool, and pool deck, above 3.5 levels of below-grade parking for 220 vehicles.
