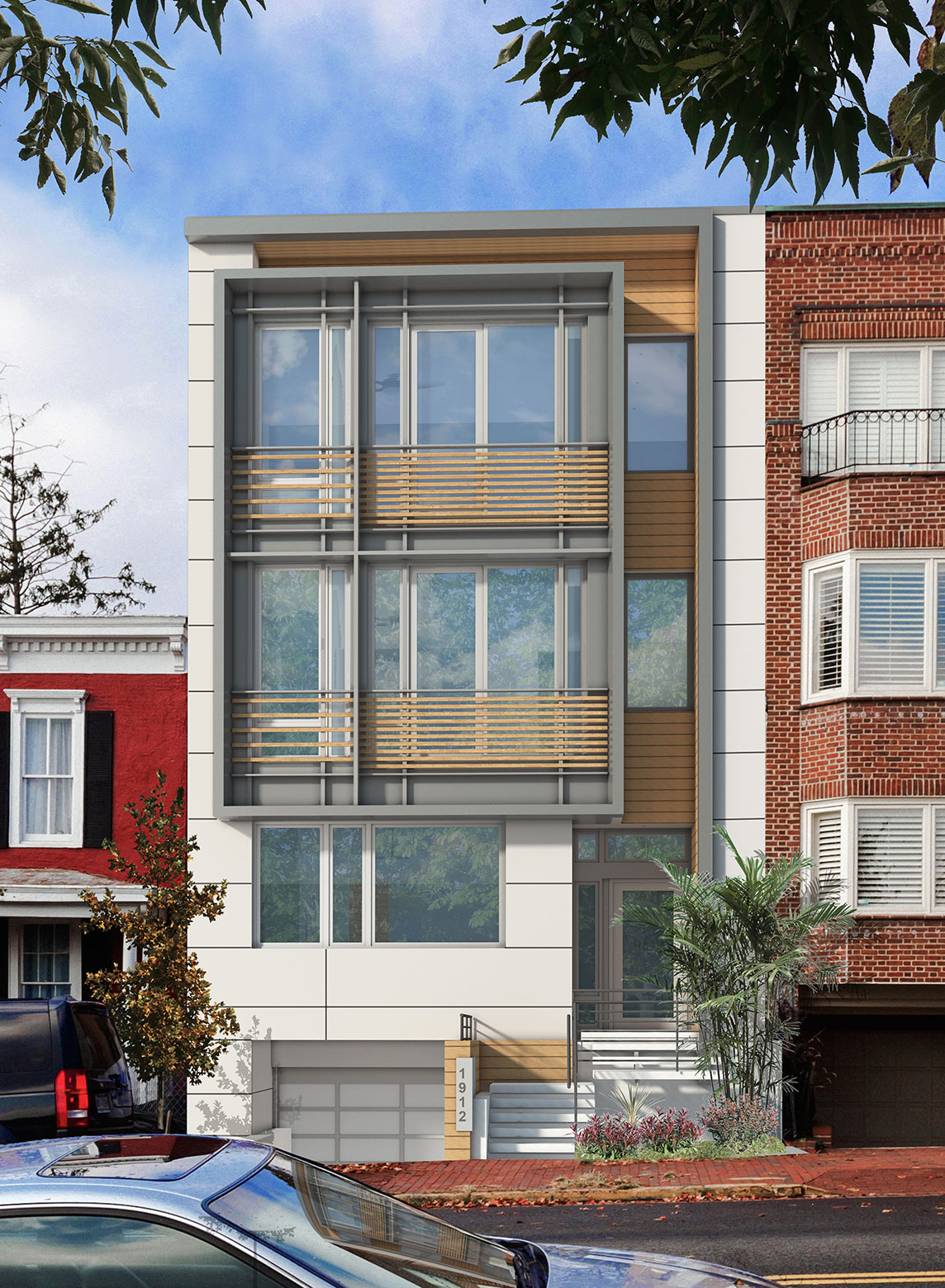Net Zero Residence
Located on 1912 35th Street, NW, Net Zero is a remarkable row house developed as the 75th anniversary edition of WDG’s Special Projects Initiative, in collaboration with The Catholic University of America’s School of Architecture and Planning. The home has been specifically designed for an art broker and his family of four.
The house, inside and out, is strikingly modern. An open floor plan is highlighted by a soaring living room space, which seamlessly connects to an exterior terrace through a glazed 16’ tall folding garage door. When open, an uninterrupted indoor/outdoor exhibit space is provided for the periodic display of art. A sculptural open riser stair connects to a full floor master bedroom suite. The third floor features bedrooms for the two children, a family room with views to the south, and exterior stair leading to the roof deck above.
The home remains remarkably energy efficient, maximizing opportunities for natural light and both horizontal and vertical connectivity between spaces. A highly insulated, tightly sealed building enclosure wrapped in a sophisticated rainscreen is designed to reduce typical energy usage by more than half. A wide array of mechanical strategies and systems have been thoroughly vetted for both performance and price, including phase change technologies and multiple renewable energy sources – geothermal, passive solar hot water, and photo voltaics. Additional sustainable strategies employed include rain water collection, onsite storm water filtration gardens, recycled and/or locally produced materials, and a charging station for an electric vehicle.
As a regional demonstration project, the home will serve to inspire designers and demonstrate to the public, that through a maturation of sustainable products and systems, net zero energy usage can be achieved on an annualized basis without precluding traditional notions of comfort and beauty. Additionally, it is anticipated that the home will qualify to become the first new single family home to achieve LEED Platinum designation within the District of Columbia.
5,200-sf, 4-story rowhouse with two car garage and roof deck. LEED© for Homes™ Platinum and Passive House standard demonstration project with net zero energy usage as design basis. Structural system will consist of concrete footings and foundations with wood frame above.
.jpg)


