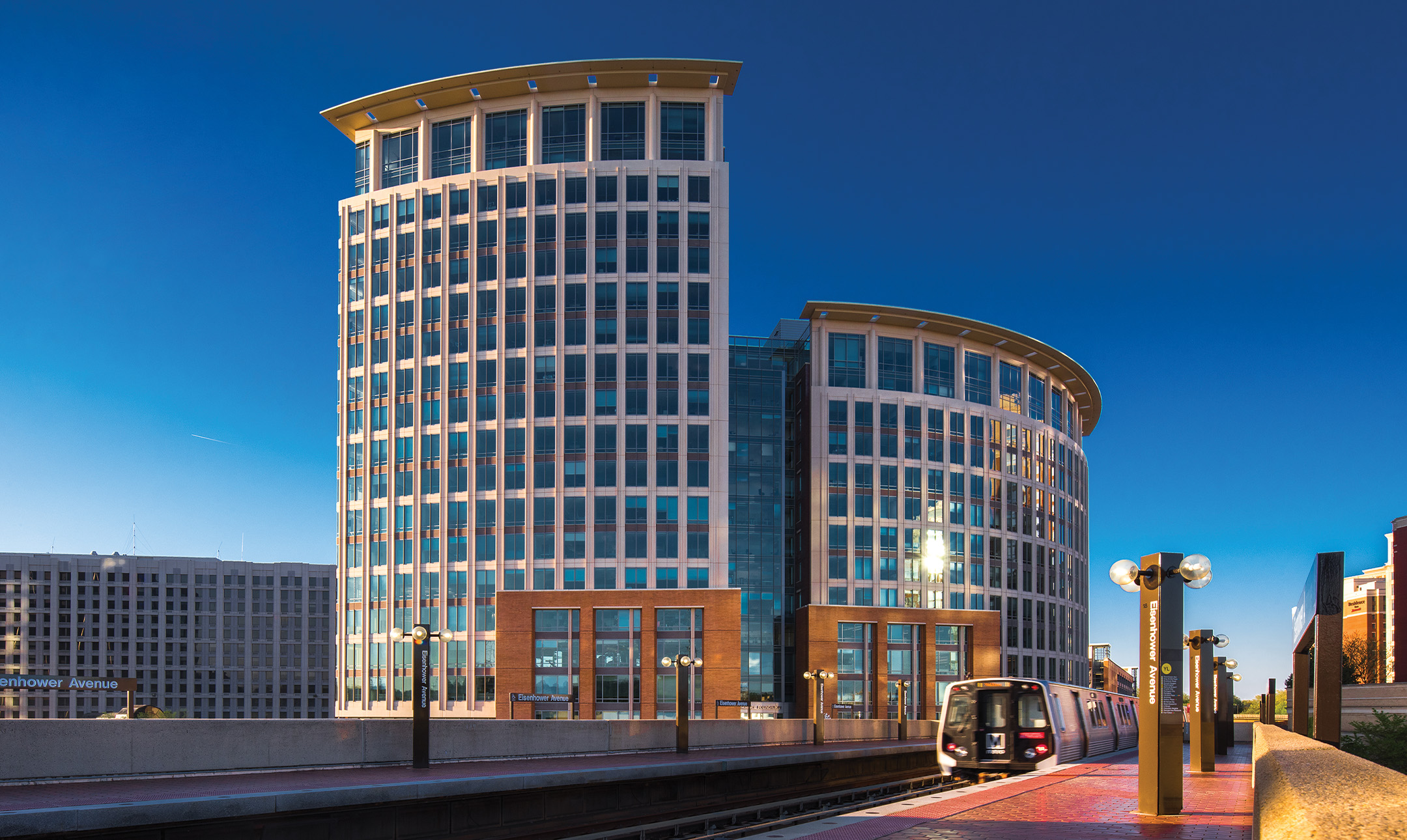National Science Foundation Headquarters
The new National Science Foundation Headquarters is located in the heart of Hoffman Town Center, a vibrant 56 acre urban core in historic Alexandria, Virginia, adjacent to the Eisenhower Avenue Metro Station and within three blocks of the U.S. Patent and Trademark Office campus and the U.S. Federal District Courthouse. The commercial development consists of two interconnected office towers sharing a common atrium lobby, yielding approximately 690,000 of net rentable office area. The first tower rises to 250 foot in 19 stories, the second 200 foot in fourteen. The project includes a three level below grade parking garage, accommodating approximately 380 cars, as well as 30,000 square feet of street level retail.
The headquarters building set the architectural quality standard for future development in this exciting mixed use environment. The project’s dynamic massing features complex curved facades toward the southeast, shaped by the geometry of Eisenhower Avenue as it is acutely intersected by the Metro rail tracks. These primary urban facades are clad by precast concrete, metal, and glass "curtainwalls". At the base along Eisenhower, five story retail "boxes "stand proud of the curved facades above, reestablishing the street line and maintaining a pedestrian scale.
The rectilinear north and west facades, facing the existing retail and cinema complex, are clad in brick masonry and cast stone, in a two story punched opening configuration, compatible in proportion and materiality with the broader historic environment. The two towers are linked by a thirty–six foot wide glass and metal connector, with the commercial lobby centrally accessed at its base.
Areas of work were organized into four different zones, strategically placed in the building to maximize the efficiencies such as ceiling height and immediate access to delivery areas. Zone One houses the main visitor’s reception and registration, shipping, receiving, mail, large equipment sorting and staging, in-house printing services, as well as providing a central hub for building security. Zone Two is intended to contain features which will be used by both secure visitors and building employees. These included board rooms, conference rooms, credit union, retail shopping, health and wellness center, and travel office. Zones Three and Four house the permanent staff of the facility including executives, seven science directorates, and operational staff. They also provide ample employee conference space, break and copy zones, as well as both private and open office work solutions on each individual floor.
A universal design approach was incorporated to accommodate this ‘building for everyone.’ Entrance lobbies, waiting and reception areas, and a high-volume visitors center were designed to create environments that could be used by all people regardless of age, size, or level of ability. Level, step-free entrances, large toilet areas, flexible security checkpoints and clear, well-placed signage are some of the design solutions WDG has integrated.
With the completion of the National Science Foundation Headquarters, Hoffmann Town Center continues to emerge as a significant component of the City of Alexandria’s award-winning East Eisenhower Small Area Plan.
56-acre urban plan, two 14-19 story towers totaling 690,000-sf of rentable office space, 30,000-sf of retail, and three levels of below grade parking for 380 vehicles.
