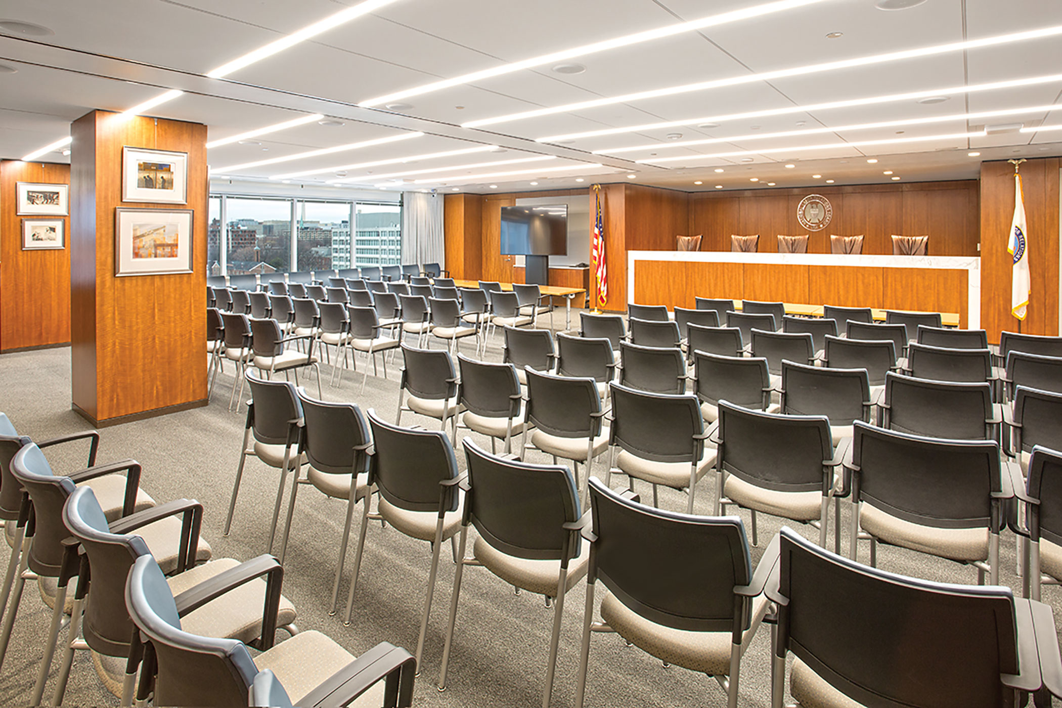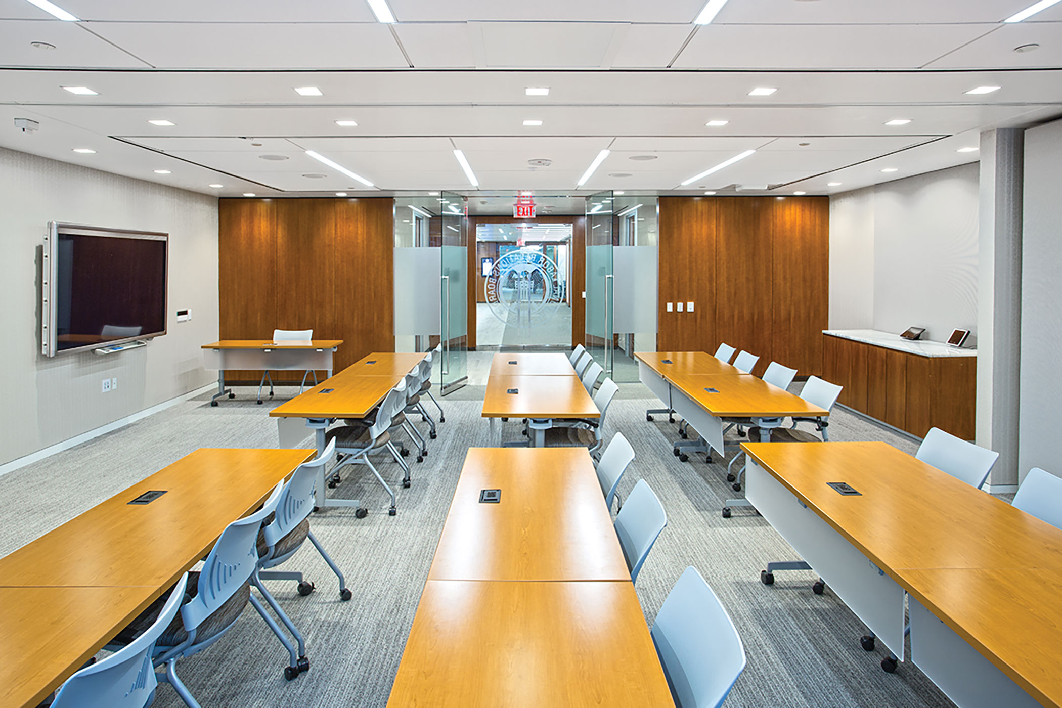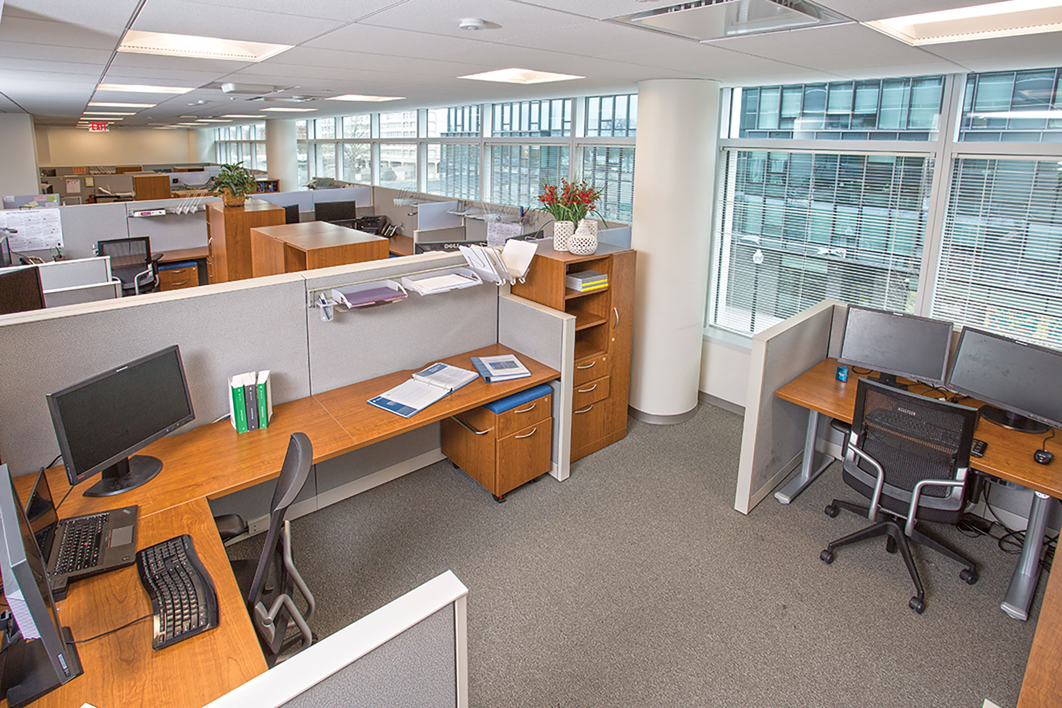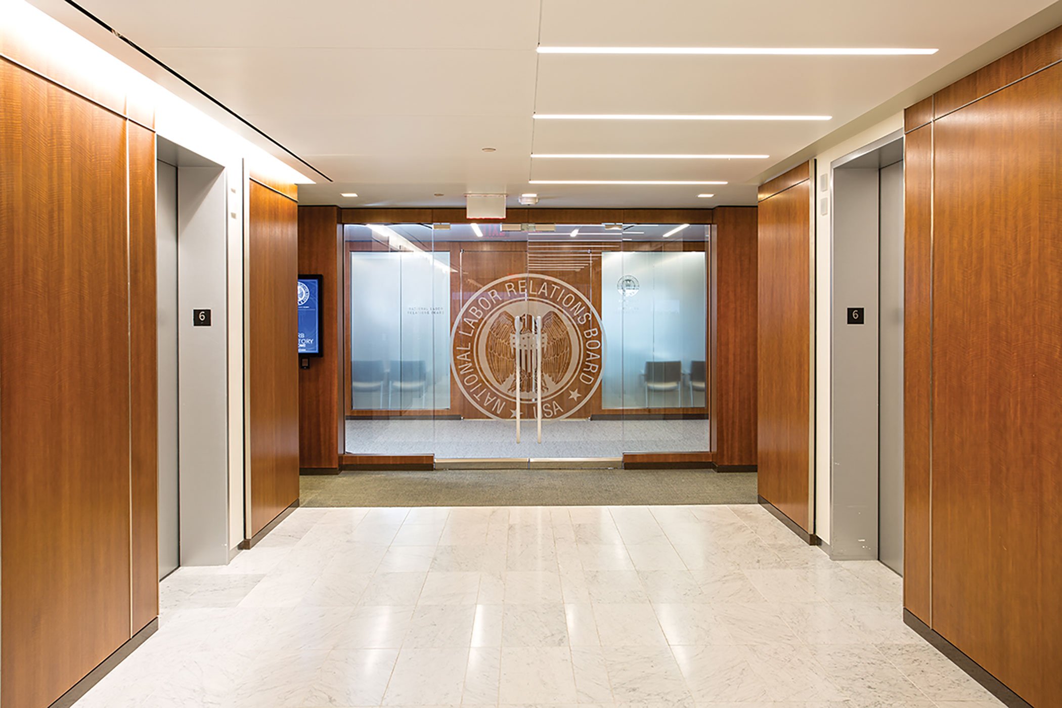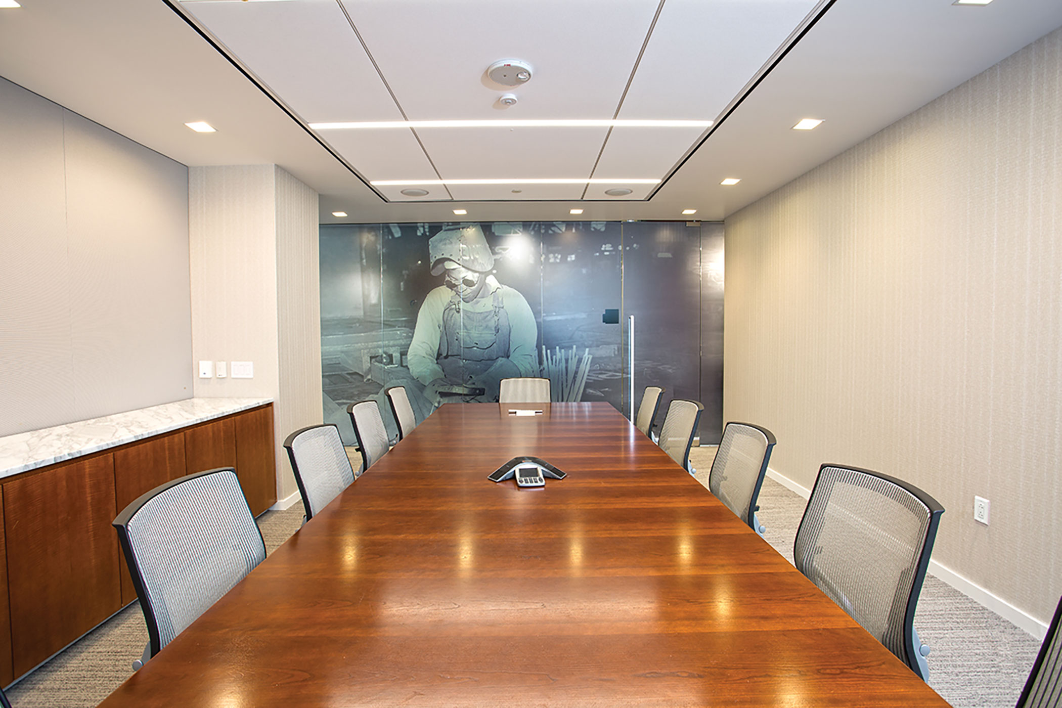National Labor Relations Board (NLRB) at 1015 Half Street
WDG was contracted under the landlord (Prudential), via their project management team (Cushman & Wakefield) to assist U.S. General Services Administration (GSA) tenant, the National Labor Relations Board (NLRB), who leased approximately 150,000-rsf of contiguous office space on four floors. The program of requirements (POR) included: a large hearing room, conference center, reception areas, private offices of various sizes, open workstation areas, break room, pantries, storage, and other typical support areas. WDG Interiors provided full services including programming, design, documentation and services during construction.
This is a Pilot program for GSA’s Total Workplace Furniture and Information Technology (FIT) Program which implements mandatory design strategies allowing for more maximized natural light, open workstations and support centers in interior spaces.
Interior architecture for 150,000-rsf of contiguous office space on floors 3-6.
