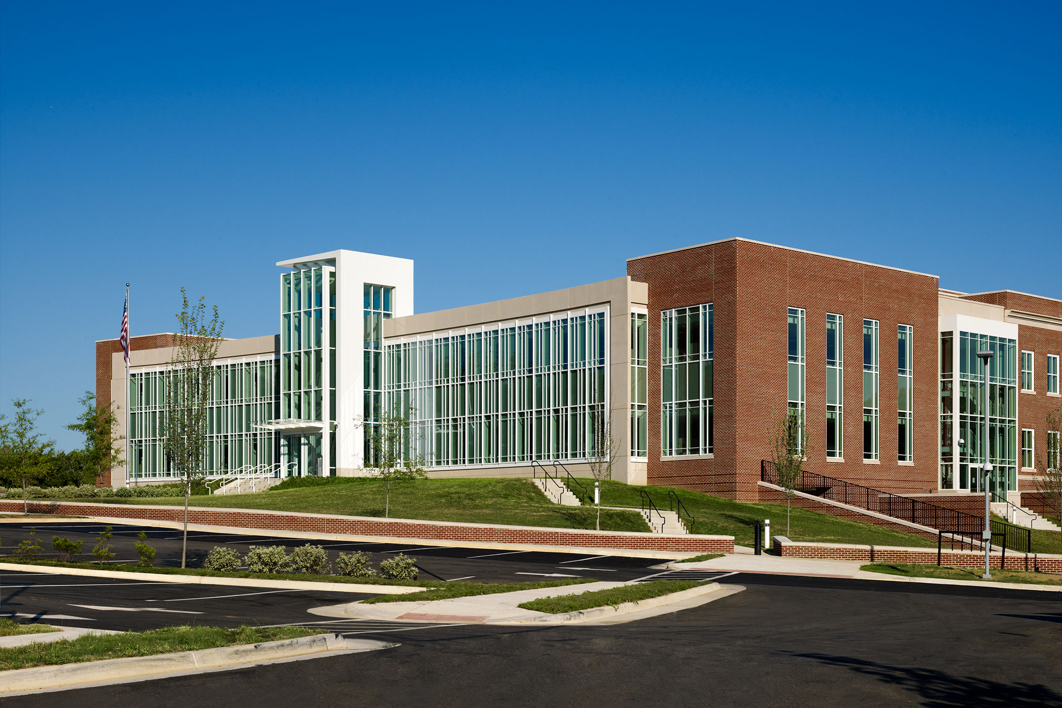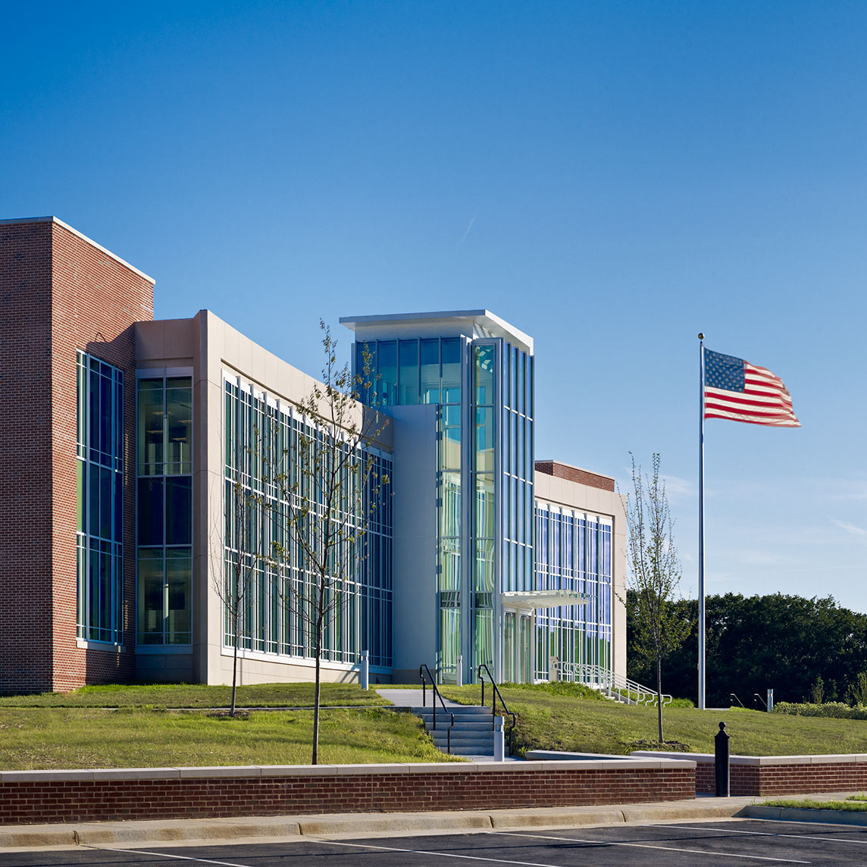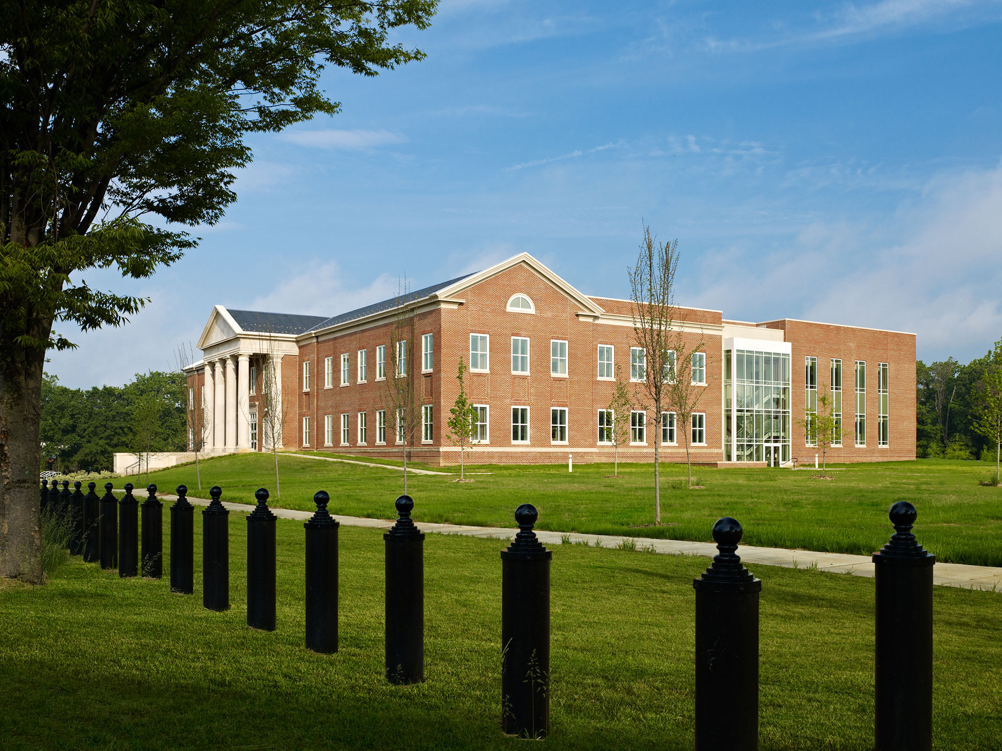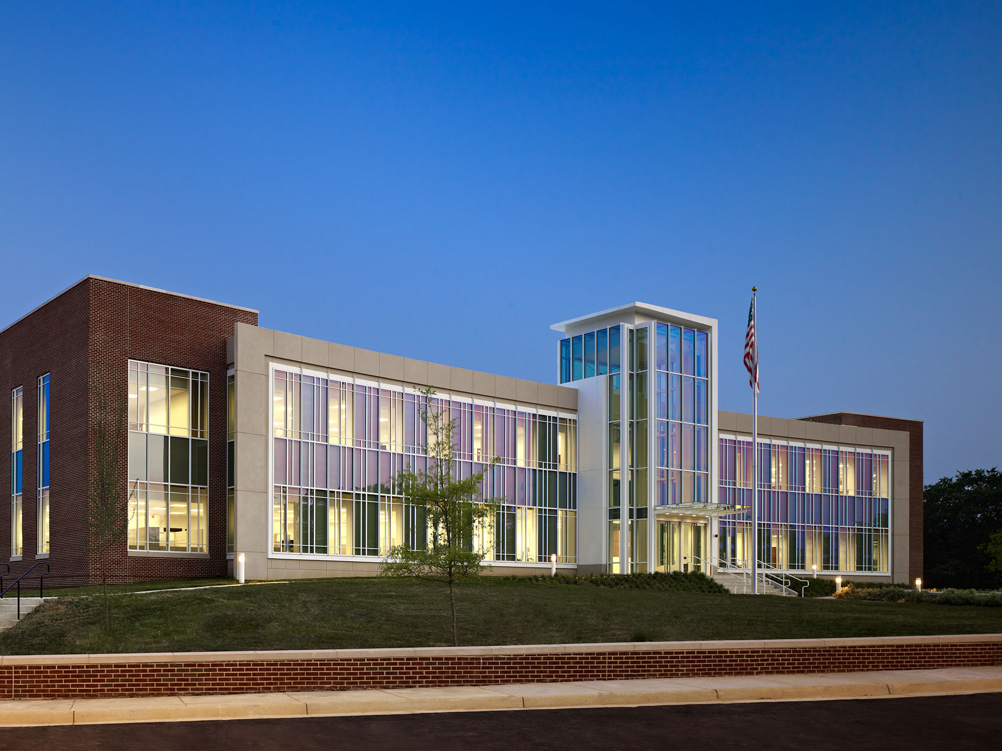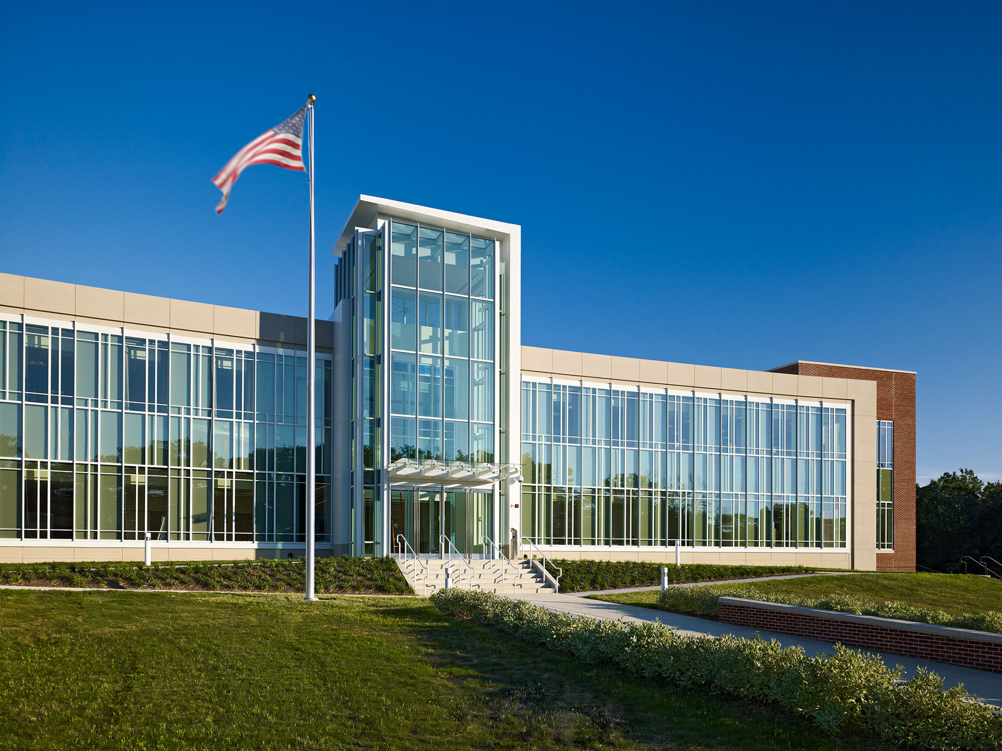Missile Defense Agency
WDG designed the Department of Defense new Missile Defense Agency Headquarters in a design-build partnership. The design juxtaposes two architectural vocabularies to address unique functional and contextual considerations. The employee entry faces north toward the primary vehicular access. The modern architecture utilizes a sweeping two-story "randomized," curved curtain wall, interrupted by a glass and metal entrance tower.
A second south-facing ceremonial entrance has a neoclassical expression featuring a pediment topped "temple front" that was mandated to ensure compatibility with the existing historic building assemblage on the base’s parade grounds. The two architectural styles are skillfully separated by glazed stair towers along each side facade.
Accessed through a double height glazed entry foyer, the first floor provides access control spaces, security functions and administrative staff areas. This floor also includes private and open office spaces and their support areas, including conference rooms, business centers, and break areas. A ceremonial stair within the defining interior architectural element of the building, a dramatic, sky lit two-story atrium, provides access to the director’s and command suites on the second floor. A basement level houses mechanical space, building services, computer operation, and SCIF facilities.
The Army design criteria required 10 meters (33 feet) unobstructed space and a 25-meter (82-foot) standoff distance from the building, which was achieved with a 2-foot high retaining wall, bollards, manual bollards, and drop arm vehicle barriers.
Our Interiors team worked closely with the US Army Corps of Engineers to develop an attractive, new and modern environment for Department of Defense employees. The goal was to provide an enhanced experience by creating effective workplace design with an efficient layout. It was also important to provide the luxury and comfort associated with a Class A office environment, while adhering to specific government requirements. The space is designed to create a more open feel by maximizing natural light and lowering workspace panel heights. A multifunction room and café space located in the lobby on the ground floor provides community space for employees.
100,081-sf, 3-story office building for 300 military personnel on 10.9 acres. Site includes 230-car surface parking.
