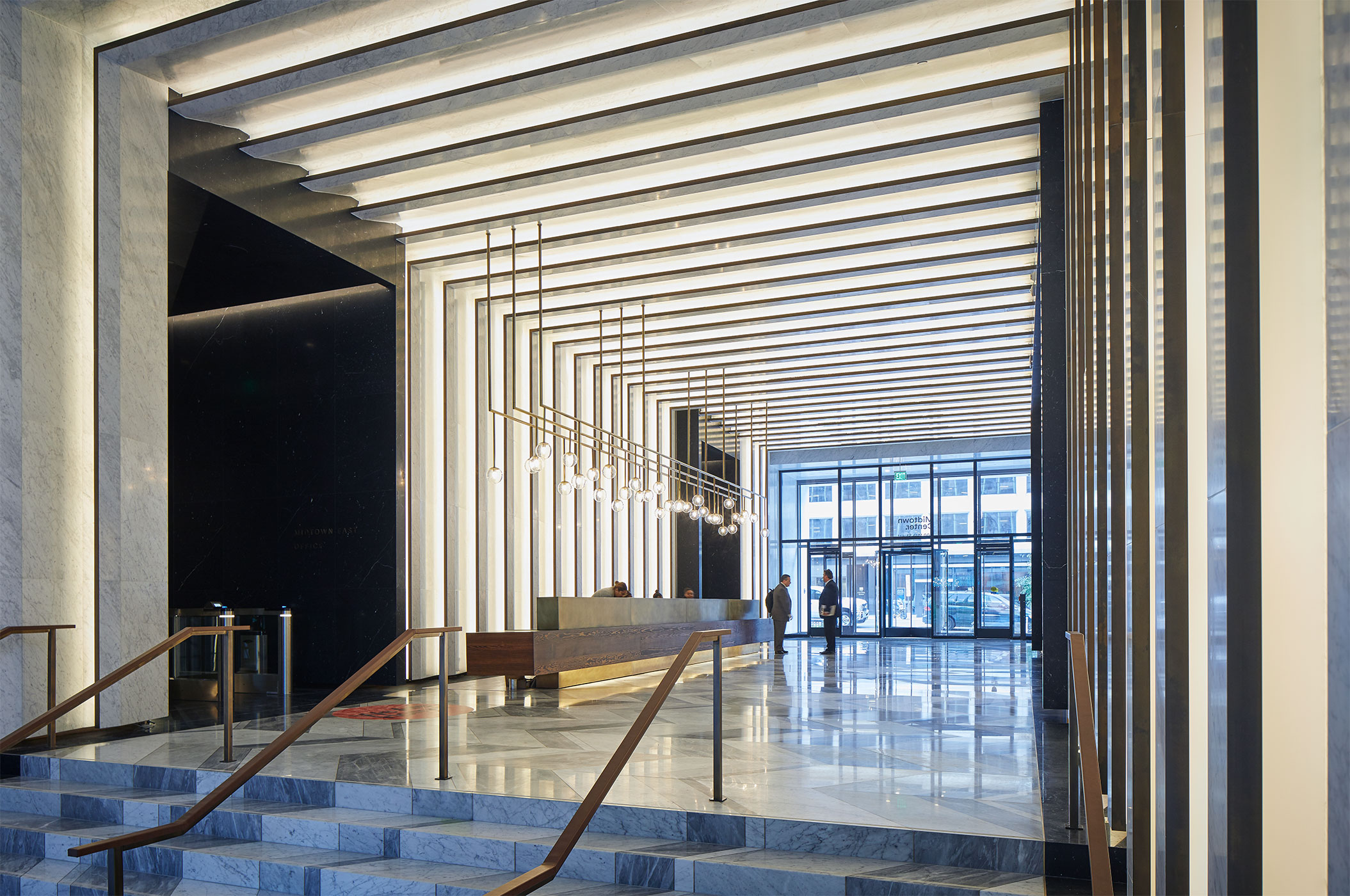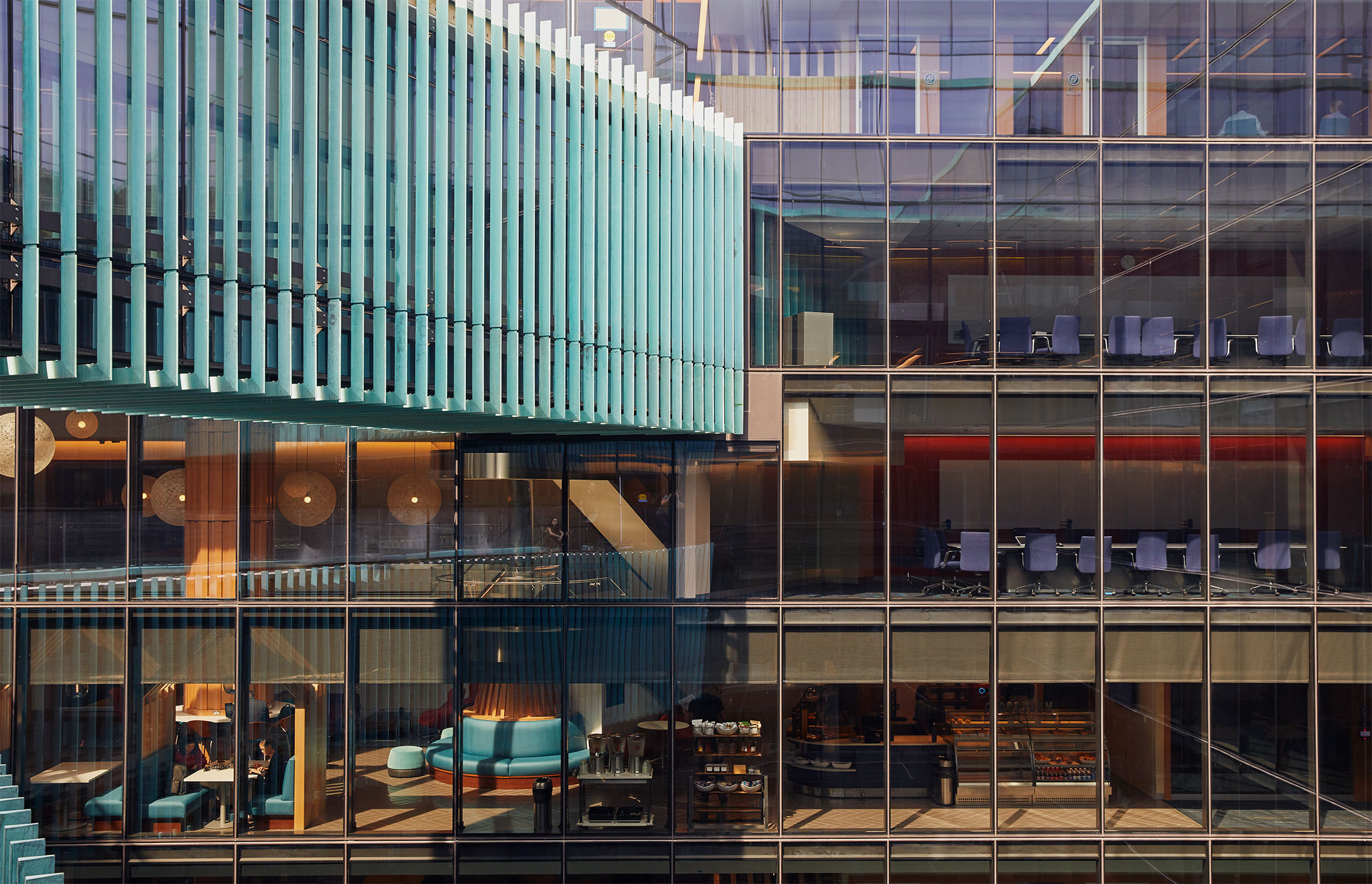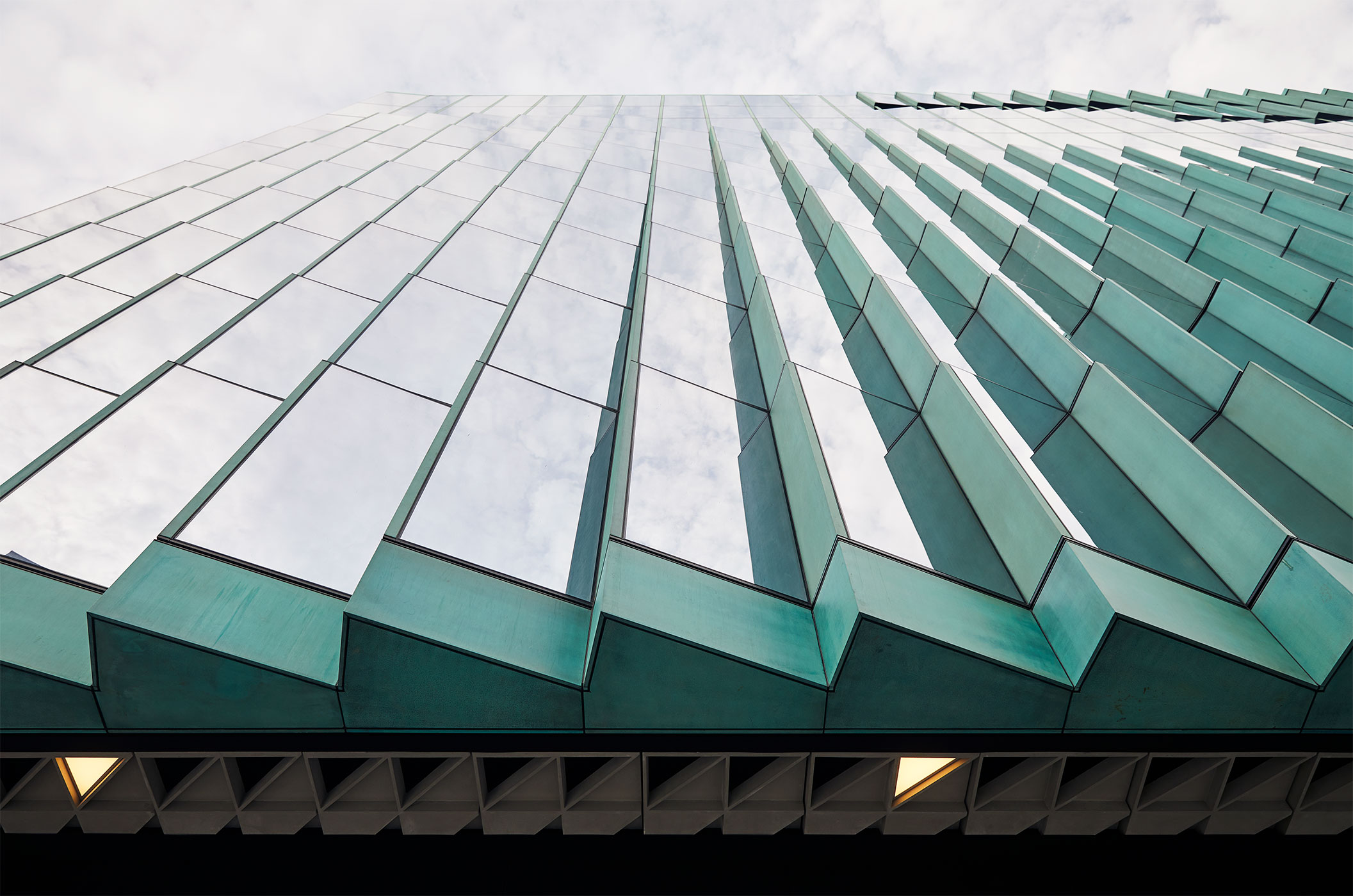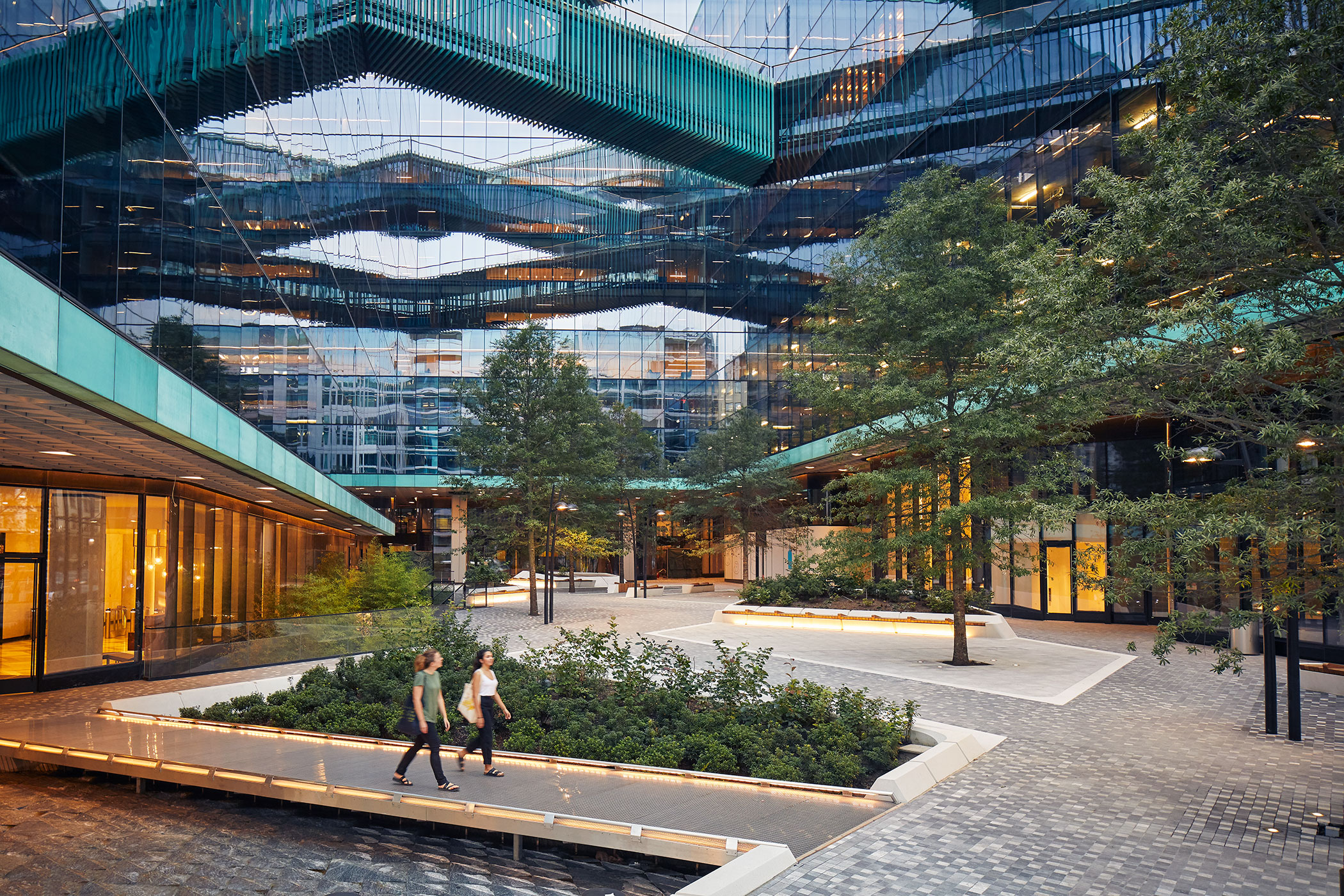Midtown Center
Located in the heart of the Central Business District, Midtown Center is transforming the traditional office complex into a retail and dining destination. The 14-story mixed-use office building includes 39,500-sf of retail and dining on the ground floor, arranged around a large public plaza. A series of three traversing bridges connect the two wings of the complex, creating an architecturally interesting aesthetic and active spaces for patrons.
The building’s architectural expression optimizes glare mitigation and solar gain while maximizing daylight for its occupants. The façade consists of curtain wall panels of varying depths which are organized to create a distinct pattern, visible from different vantage points. On the urban scale, this technique creates a play on shadow and light as well as solid and glass while the material’s natural finish provides a richness of texture at the human scale. The envelope system both reinforces the building’s sense of permanence and reveals increasing levels of textural detail at various proximities.
WDG is the Executive Architect in association with SHoP architects.
857,753-sf,14-story office building including 39,500-sf of ground floor retail and 275,000-sf of below grade parking.
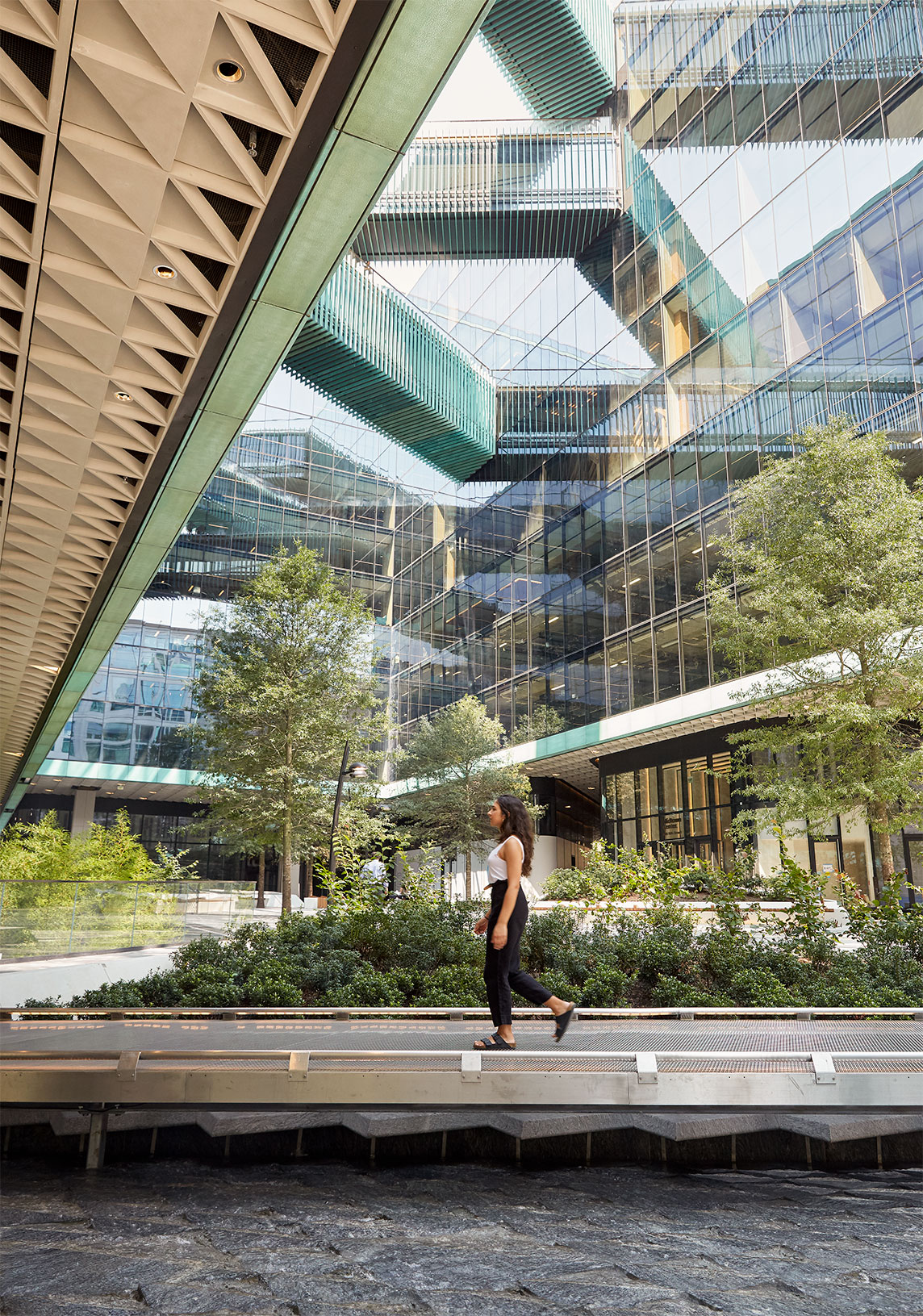
Small scale retail pavilions on the ground level allow connectivity to the urban fabric of the city, while the office block floating above unifies the project. Located at the prime intersection of L Street and 15th Street, the building’s façade can be seen and recognized by pedestrians at a distance, creating a new landmark and node for the neighborhood.
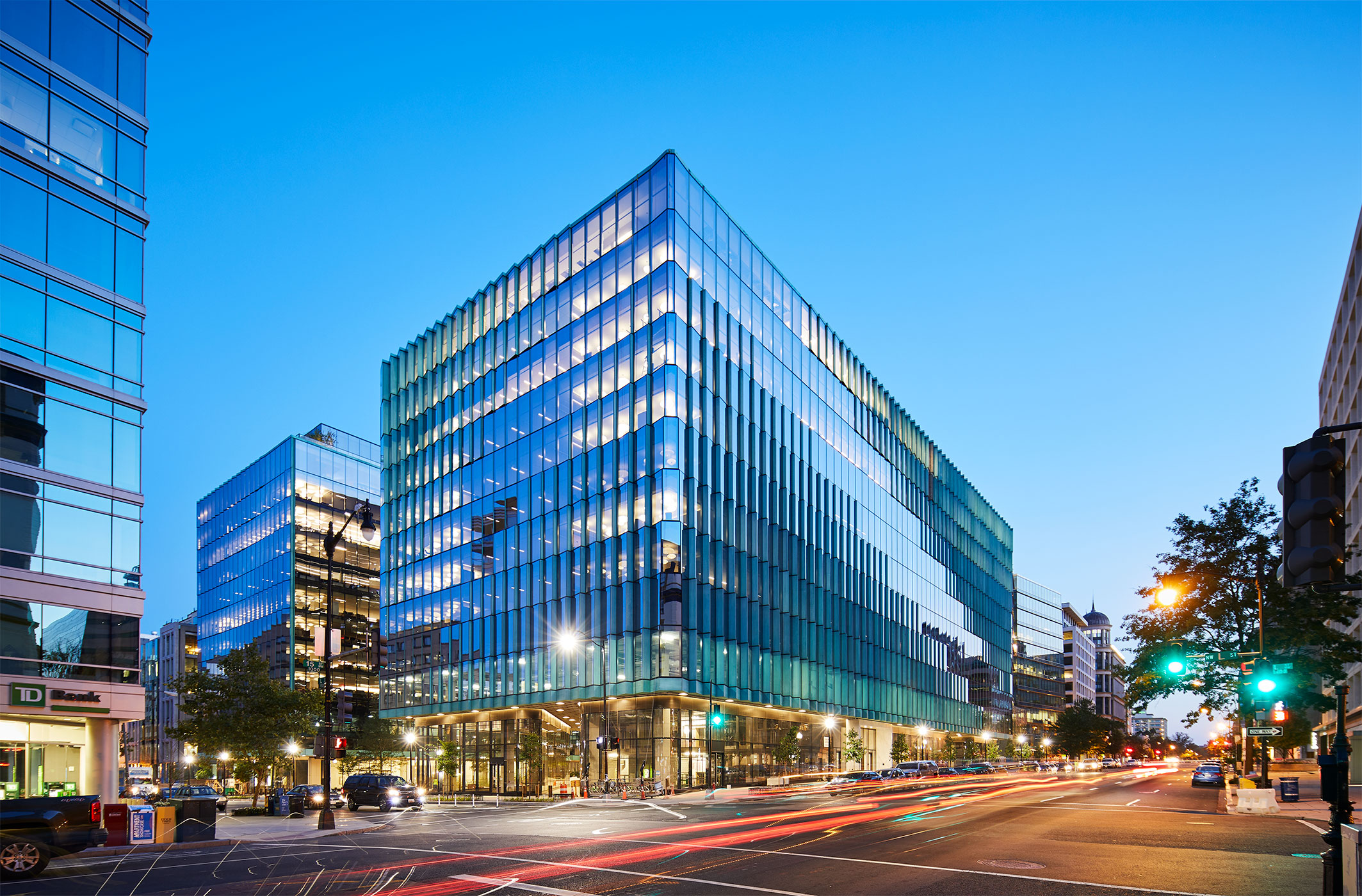
Recognition
