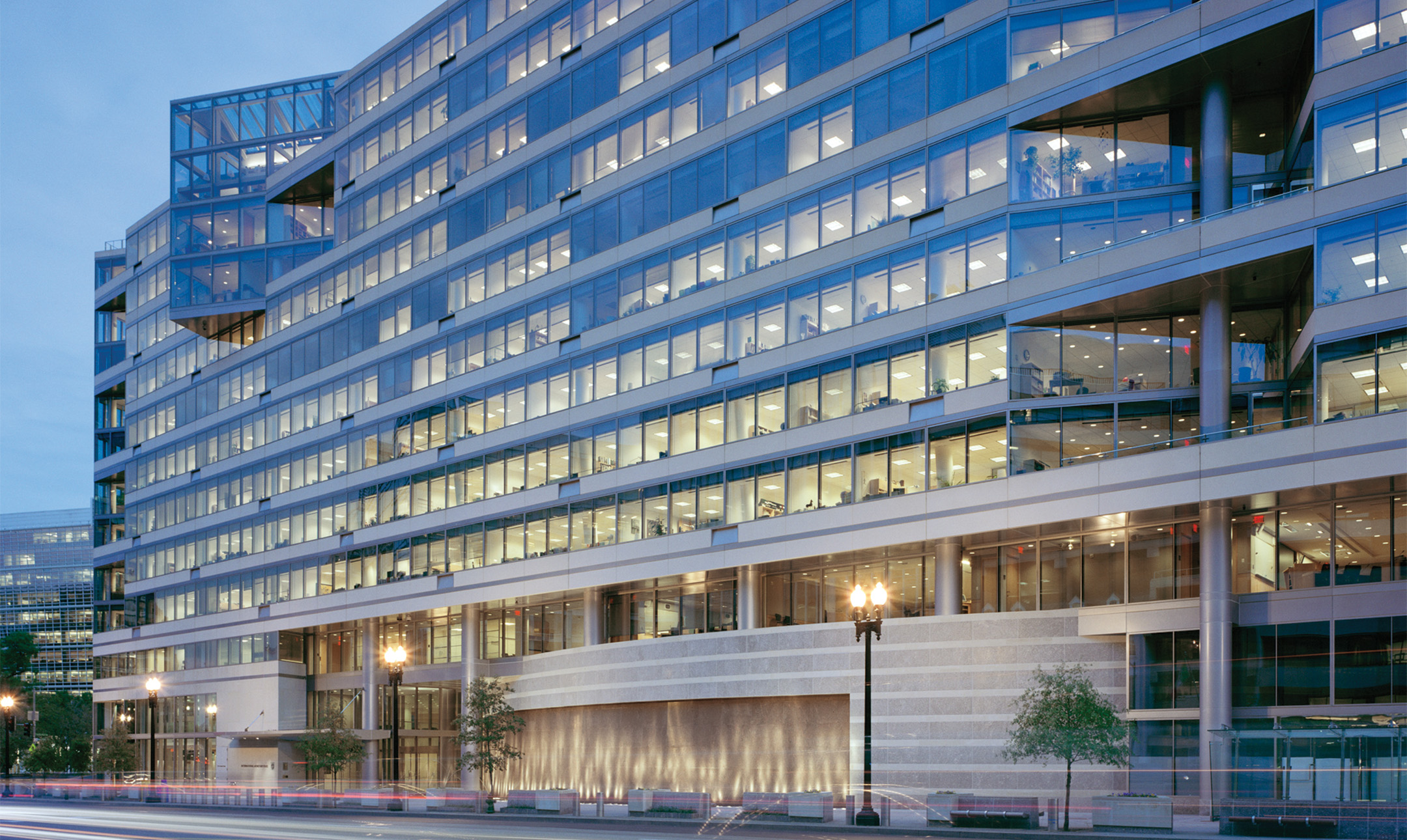International Monetary Fund HQ II
This 130-foot-high, 650,000-sf office building features an atrium, three levels of underground parking, a 450-seat meeting facility, a training facility for the IMF Institute, a two-story public restaurant at the corner of 20th Street and Pennsylvania Avenue, and retail at the corner of 19th and Pennsylvania Avenue as well as along H Street. The building has a private roof terrace. There are over 15,000 pieces of hand set stone on both the interior and exterior of the project. The building also includes an underground pedestrian connection to the IMF Headquarters 1 building, located across H Street.
WDG helped develop a comprehensive security enhancement solution with anti-terrorism/force protection (AT/FP) features for the new building. The siting and landscaping maximizes protection, while minimizing an anti-urban "fortress" appearance. WDG worked closely with zoning and planning commissions to achieve a solution acceptable to all parties. Stand-off distances were achieved with a combination of curb bollards, planters, berms and retaining walls. Garage entry for service vehicles and staff parking is carefully controlled with queuing lanes, inspection stations, guard booths and delta barriers. The building façade is hardened on the lower levels, and mission critical functions have been placed in the center of the building. The structure was designed to withstand progressive collapse.
WDG was the Executive Architect working in collaboration with Design Architect Pei Cobb Freed.
12-story, 650,000-sf headquarters office building with 3 levels of below-grade parking for 400 vehicles, and street-level retail.
