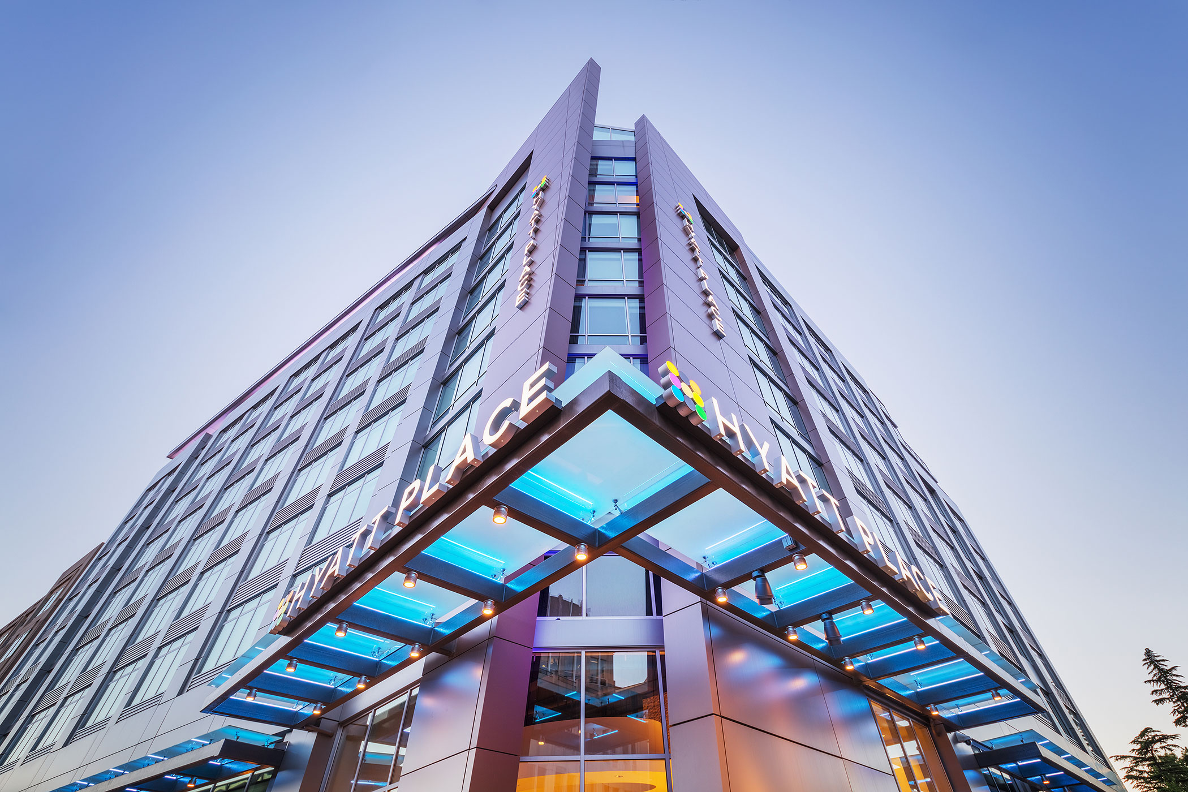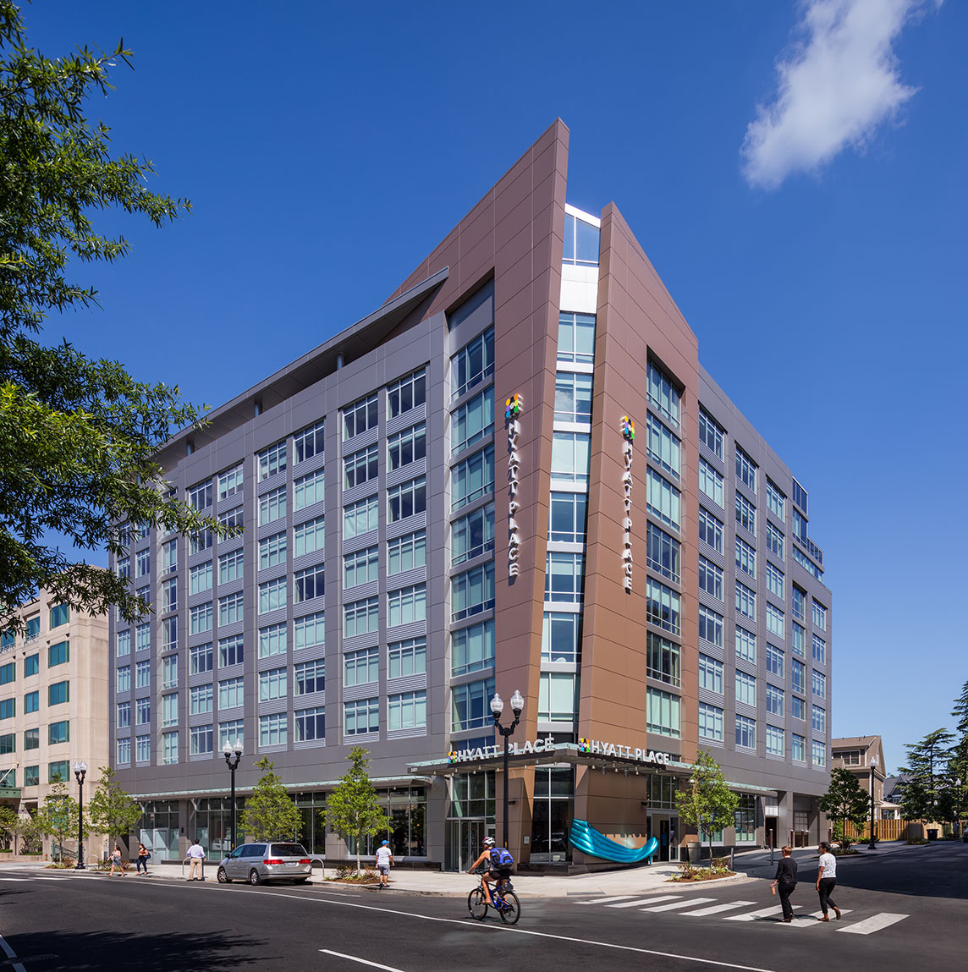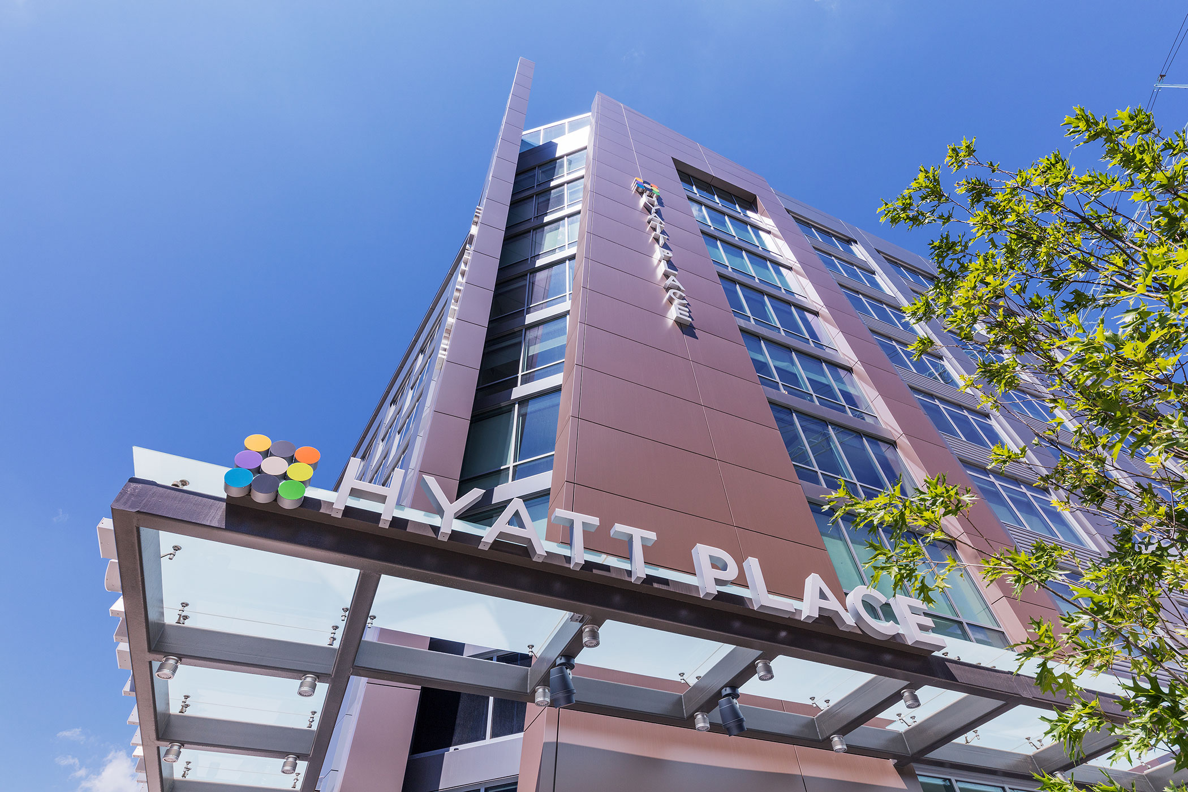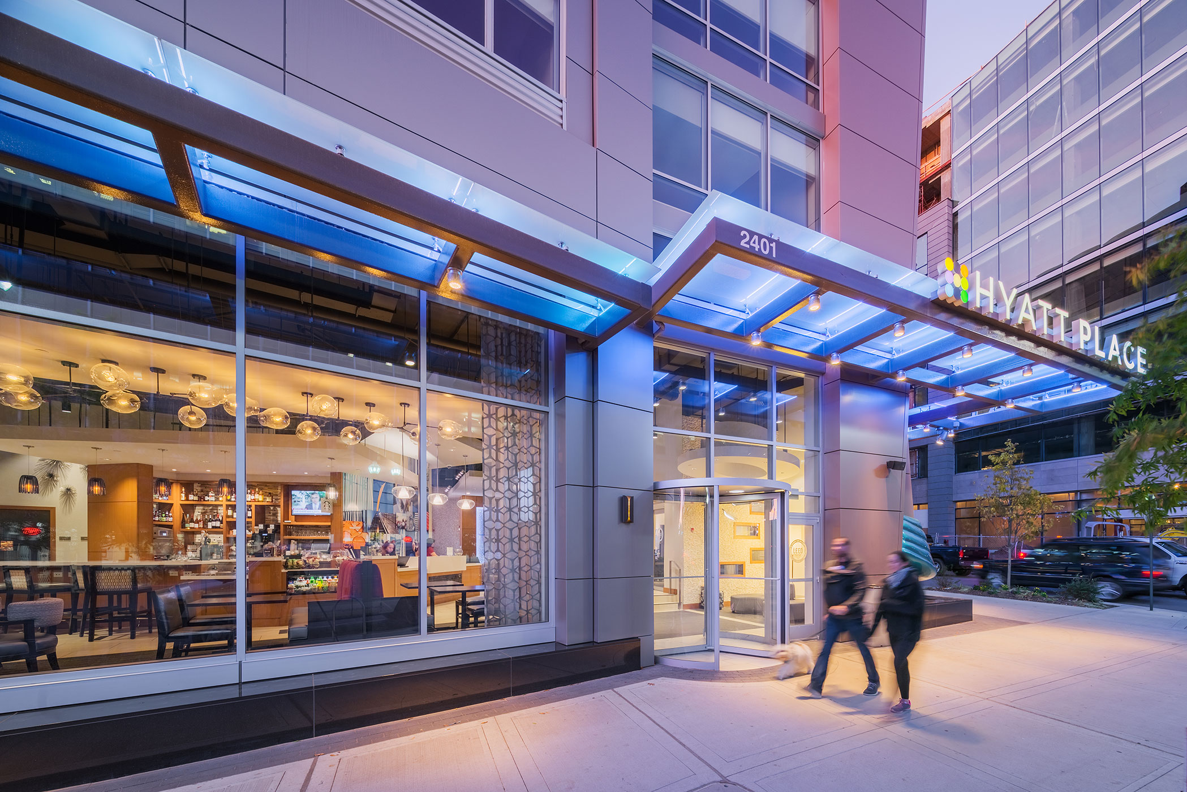Hyatt Place Courthouse
Hyatt Place Courthouse marks the intersection of two main avenues in Arlington’s Courthouse neighborhood—Wilson Boulevard and North Adams Street. WDG was commissioned to design a building façade responding to the sensitivities of a redeveloping area. Hyatt Place is bordered by commercial space to the south and established single family homes to the north; its design complements retail activity while blending with the quiet residential subdivision.
Layered metal and glass features deconstruct the building’s mass. Vertical metal pilasters and tall recessed windows simultaneously accentuate height and create depth, forming an activated façade without towering over the passing pedestrians. A copper-colored metal gateway seamlessly flanks the corner and establishes its presence—it’s the only element extending from sidewalk to rooftop, anchoring the building while providing a vertical diversion. The street level design provides continuity in the pedestrian experience; glass storefront walls encourage interest and interaction.
The rear façade is designed to integrate the hotel into the neighborhood context. As the building approaches single-family homes, the building’s massing steps down to a softer rear brick façade. Reduced quantity and size of windows increases a sense of privacy for both guests and residents. Detailed coursing adds interest and mimics the materials of the neighboring single-family homes.
8-story, 168-key hotel with ground-level retail and restaurant.



