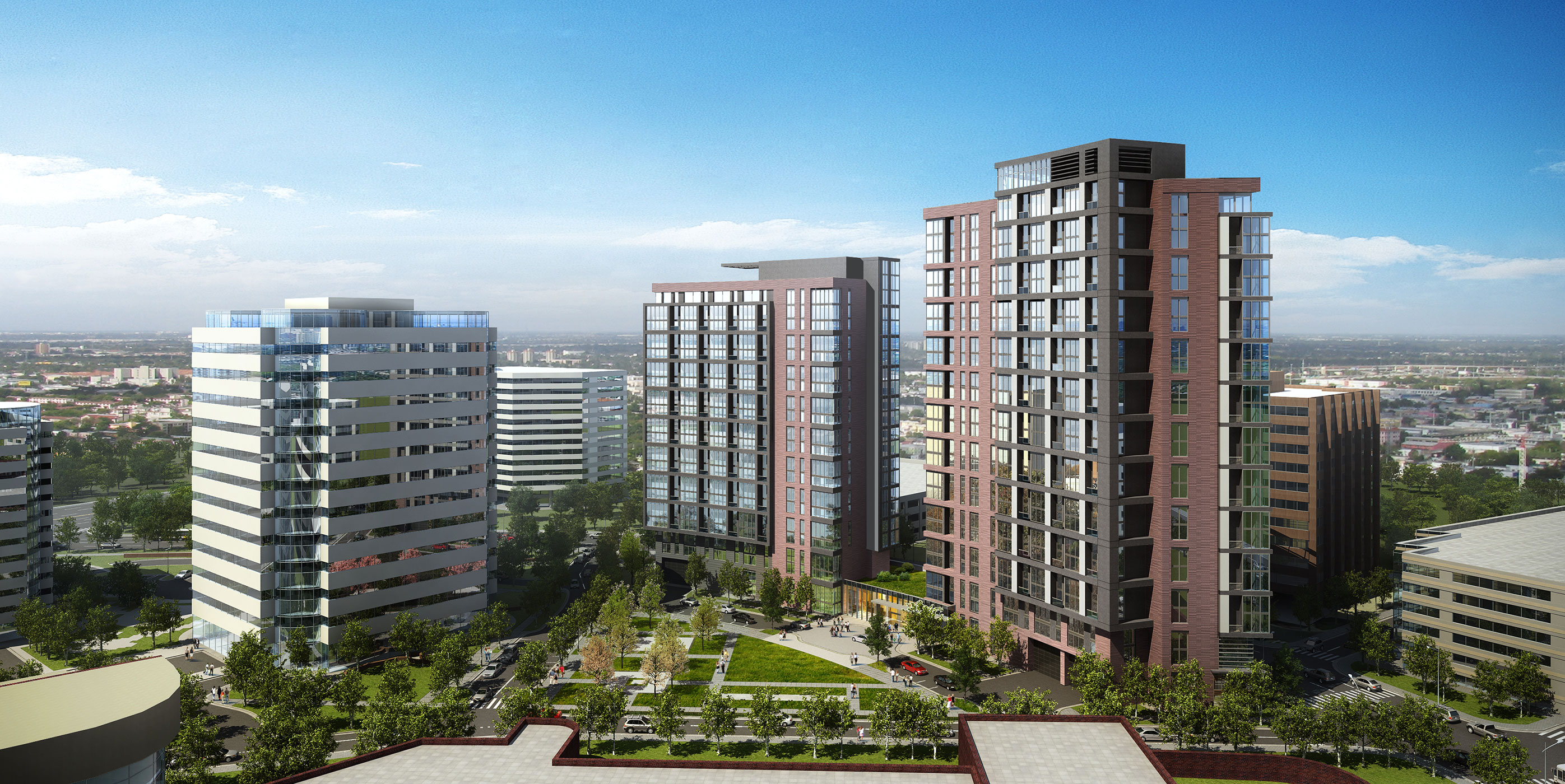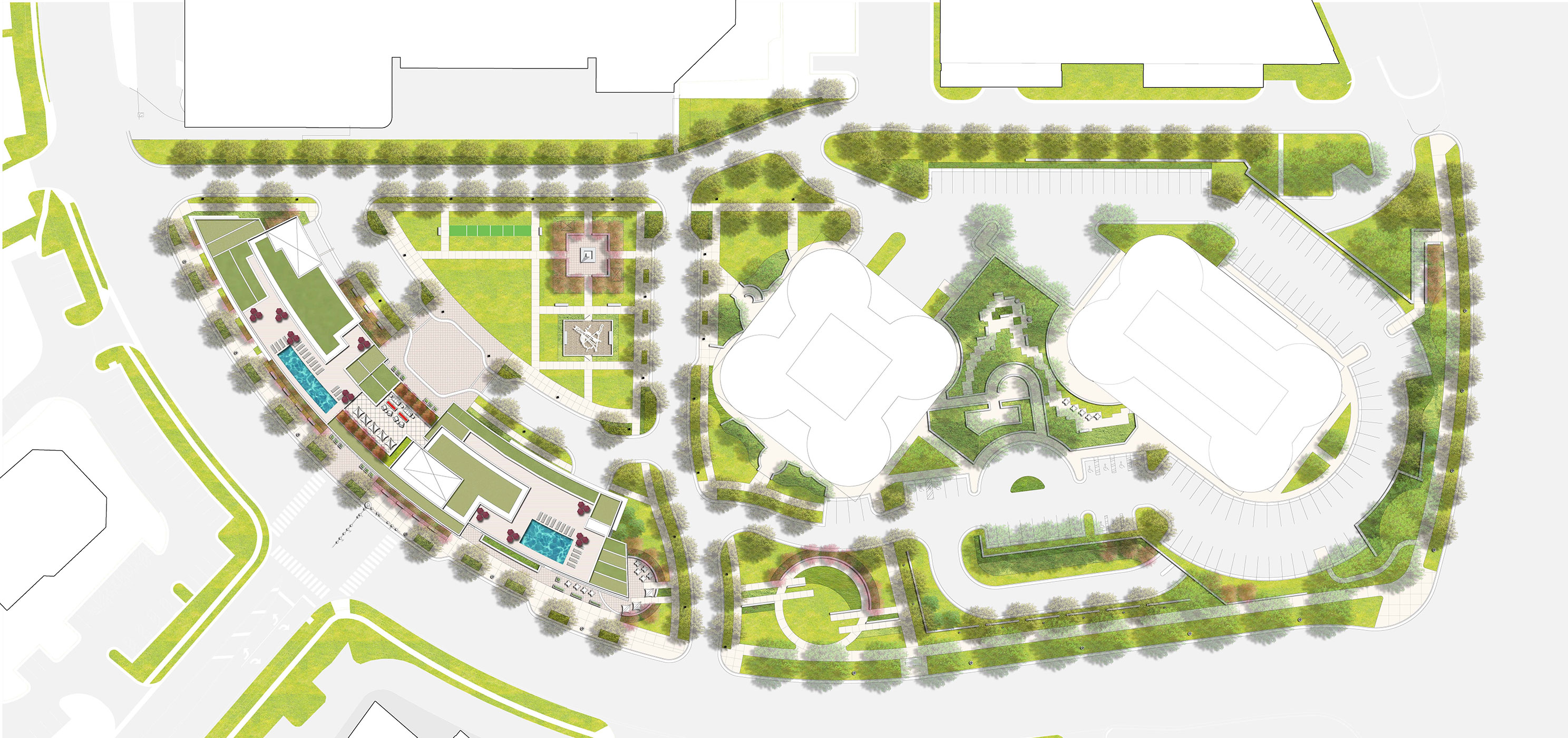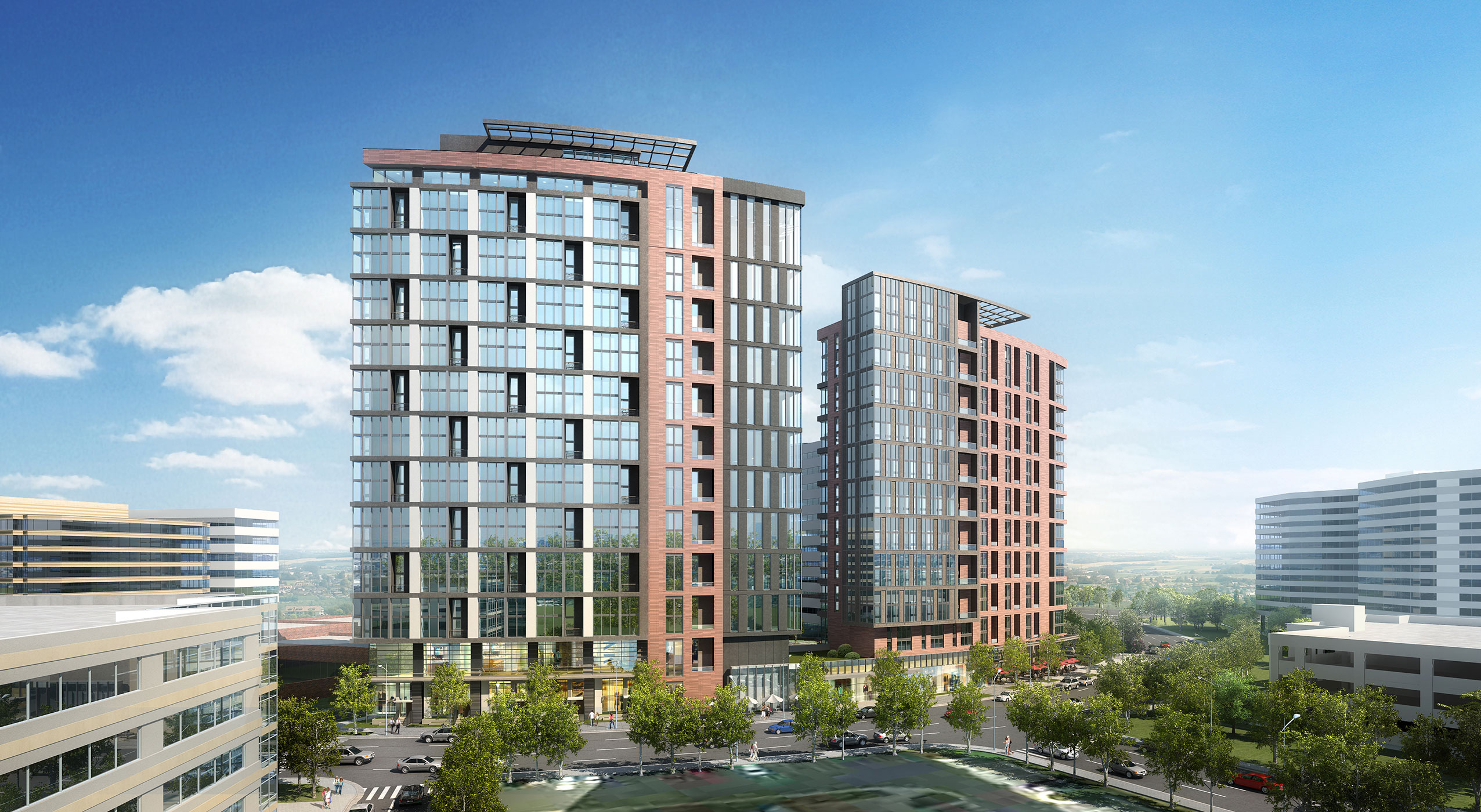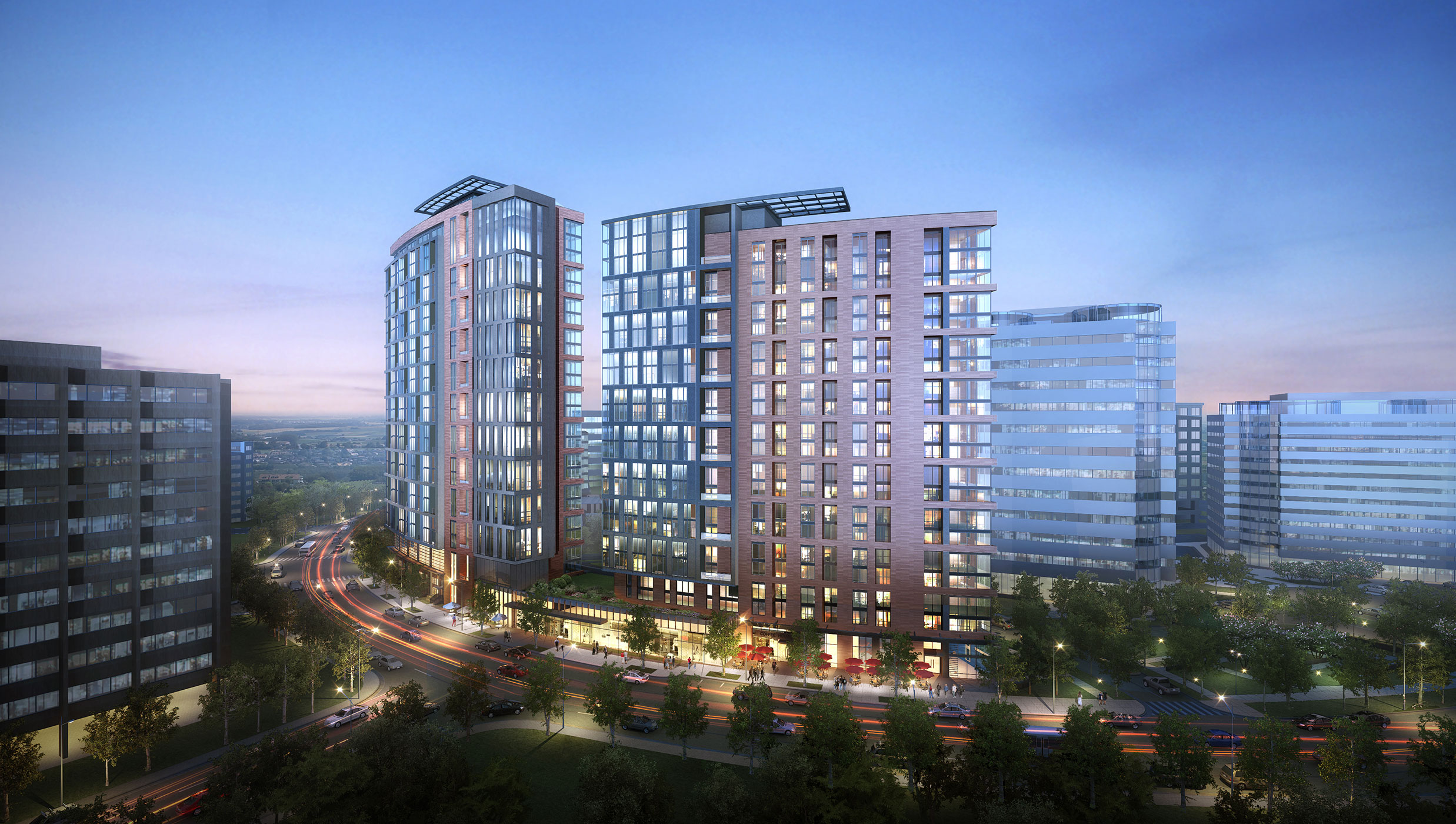Greensboro Park Place
Greensboro Park Place, a transit-oriented, mixed-use development in Tysons Corner, VA, is strategically positioned in close proximity to the Tysons II Galleria and the recently approved Tysons Central development. The site is served by both Greensboro and Tysons Corner Stations along the Silver Line Metro. The 7-acre site will add 480 residential units in two 20 and 24-story towers and a three-level below-grade parking garage to replace under-used surface parking lot for two existing office building complex.
The design employs contrasting building massing to create two opposing compositions. Similarly treated bay and balcony projections with simple punched openings create a subtle visual dynamic while the use of two primary material palettes unifies the design. A two-story, glass-clad lobby connects the towers, and serves as the entry way to the landscaped public park behind the building. Walk-up units and public plazas further promote active streetscape along Greensboro Drive. This dynamic urban infill development presents an opportunity to become a compelling platform for the transformation of Tysons Corner.
A 485,000 sf mixed-use development with two 20 and 24-story residential towers totaling 480 units, a 2,000 sf retail, 3,000 sf public recreational facility, a 1.5 acres of public parks and a three-level below-grade parking garage.



