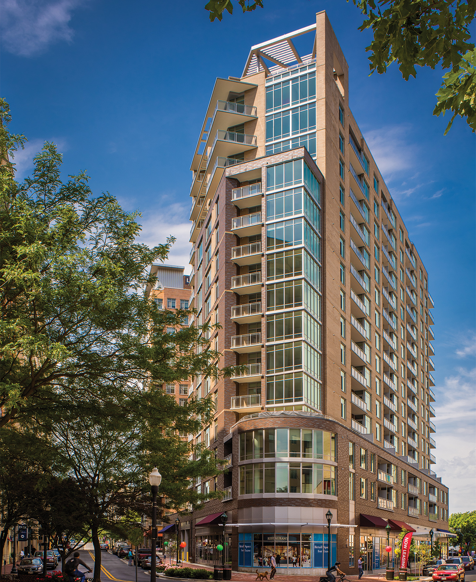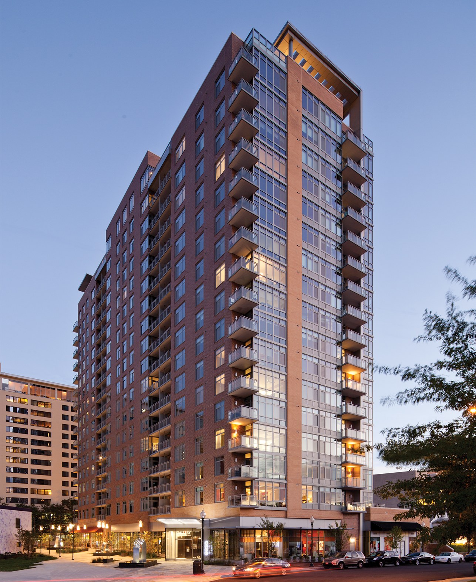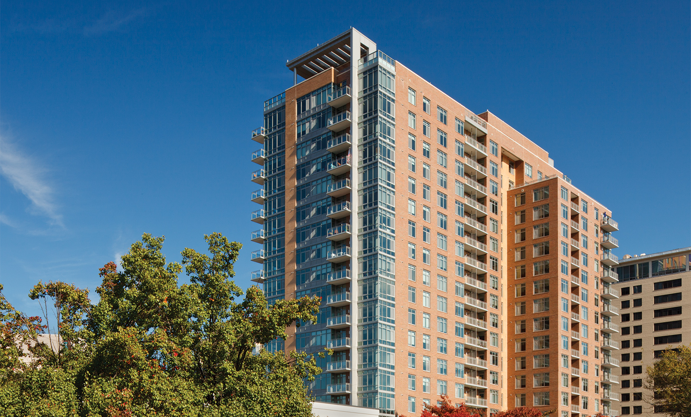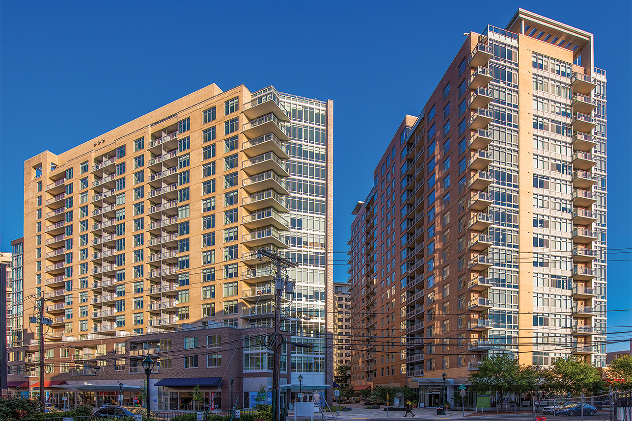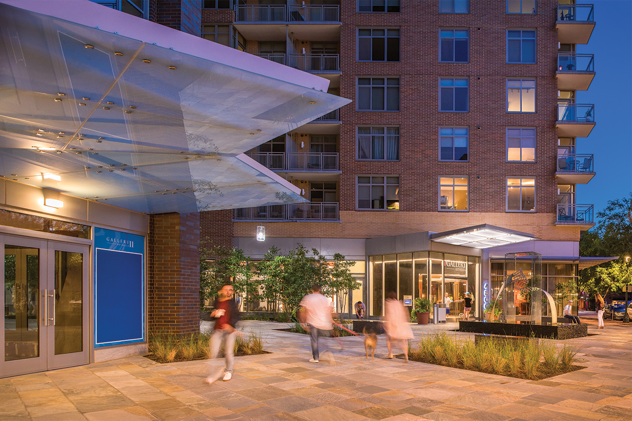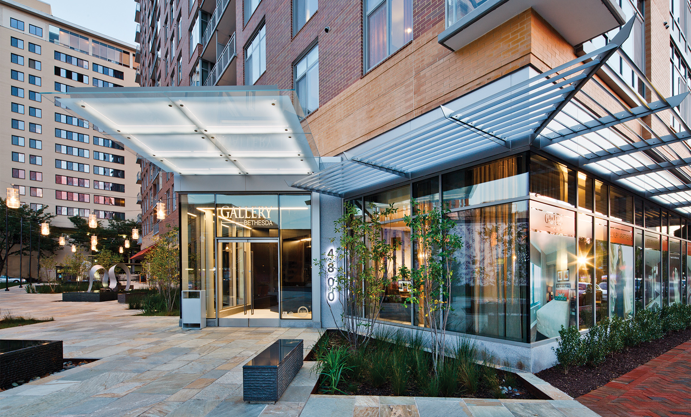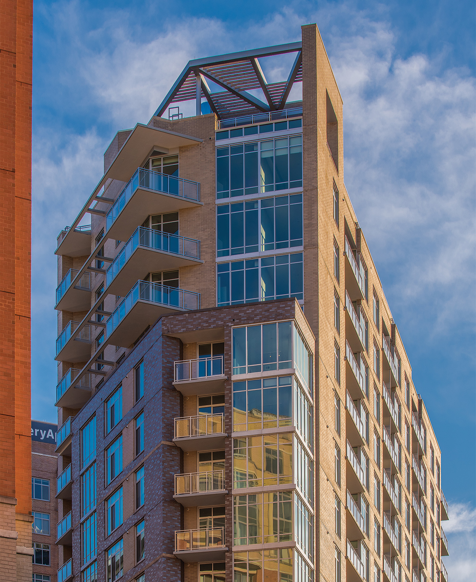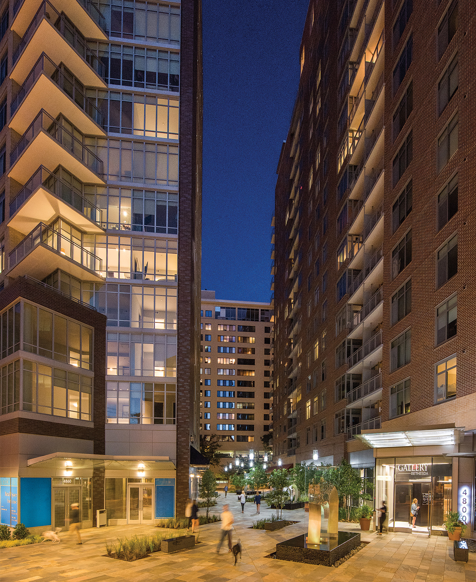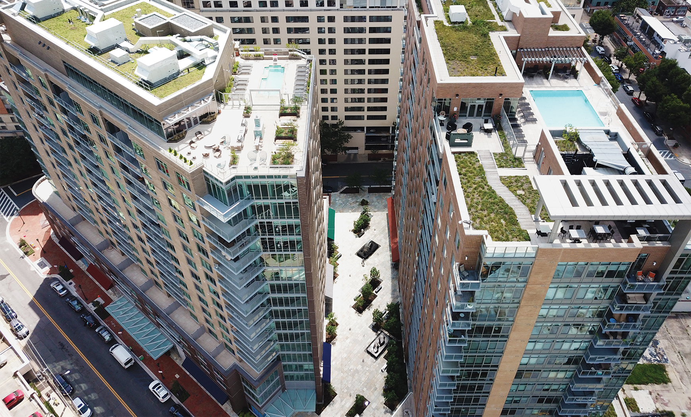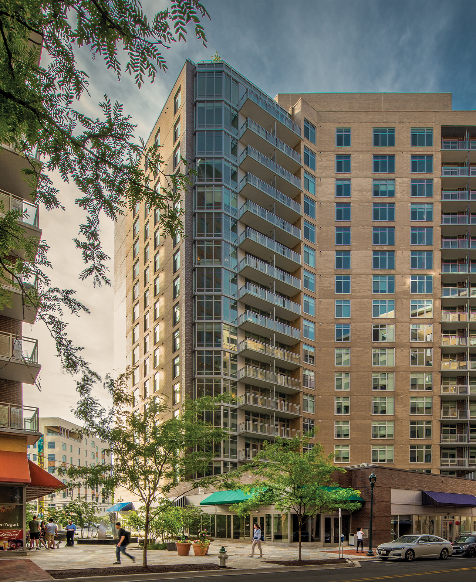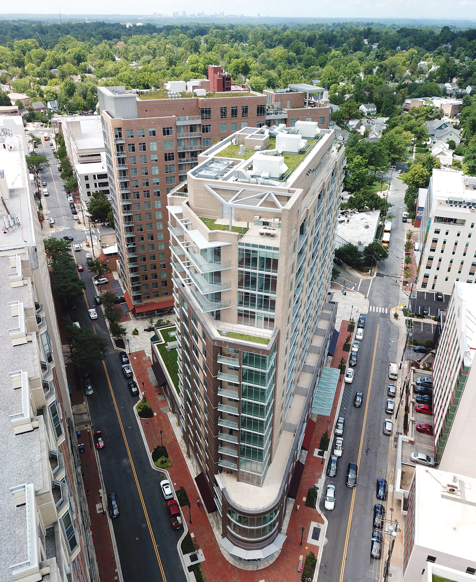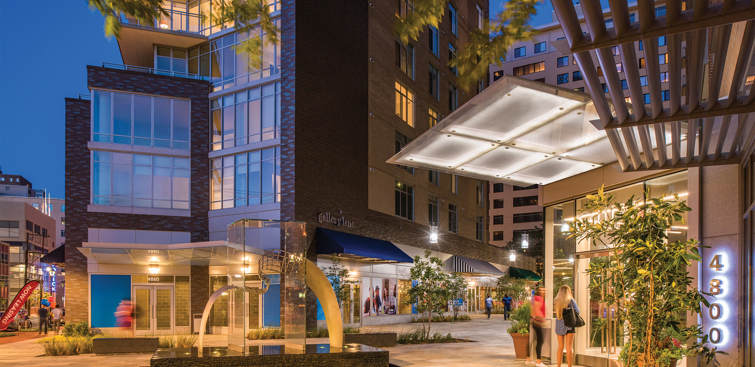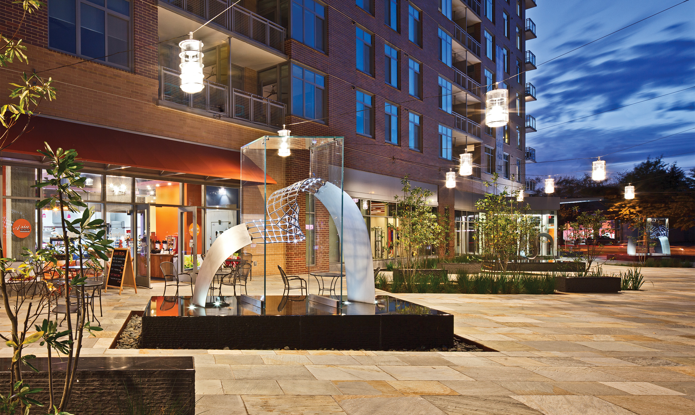Gallery Bethesda I & II
Gallery Bethesda is located at the intersections of Del Ray, Rugby, and Auburn Avenues, within the Woodmont Triangle area of Bethesda. The first phase, at 4800 Auburn Avenue, is 234 units with 4,660-sf of retail. The second phase is a 219-unit building at 4850 Rugby Avenue with 14,527-sf of ground floor retail.
The design is driven by creating both a generous experience for pedestrians and neighbors and also by a desire for a residential experience that is second-to-none. From the interesting setbacks that create a variety of residential units, to the balconies that provide incredible views of Bethesda, the buildings are visually and experientially appealing for their residents. Large terraces are incorporated above the two-story plinth and the upper floors. Amenity spaces within are large and varied, catering to the varied demographics and interests of residents.
The main facades are a feature element, predominantly glass, surmounted by an open framed outdoor sitting area at the rooftop sundeck. The top of the buildings are developed with a pool, sundecks and garden areas, plus clubrooms and game rooms. The exterior materials are predominantly brick, masonry, glass and aluminum, with precast concrete and cast stone elements. Glass is modern and high performance to allow for maximum clarity and transparency while not sacrificing the energy conservation goals of the enclosure walls.
The project unites a block in the Woodmont Triangle District with a unique urban planning experience. Pedestrians and residents enjoy the mid-block connection complete with sculpture, lights, and a variety of neighborhood and community-focused retail that serves the entire Bethesda area. The two residential towers are attractive housing options in a transit-oriented area, that provides a great example of smart growth and green design that point toward a more sustainable and socially conscious future for the region. By making the corner of Del Ray and Rugby more walkable, lush, activated, and livable, Gallery Bethesda completes a statement of residential living first started seven years ago. Both phases of the project are Certified LEED Gold, and incorporates elements, such as bike parking, FEV recharging stations, energy efficient LED lighting, low VOC finishes, and many others.
Two 15- and 17-story apartment towers totaling 453 units and 453,109 SF. Includes 19,187-sf ground floor retail and 4 levels underground parking for 385 vehicles. Amenities include rooftop pools, clubrooms, and outdoor landscaped terraces.
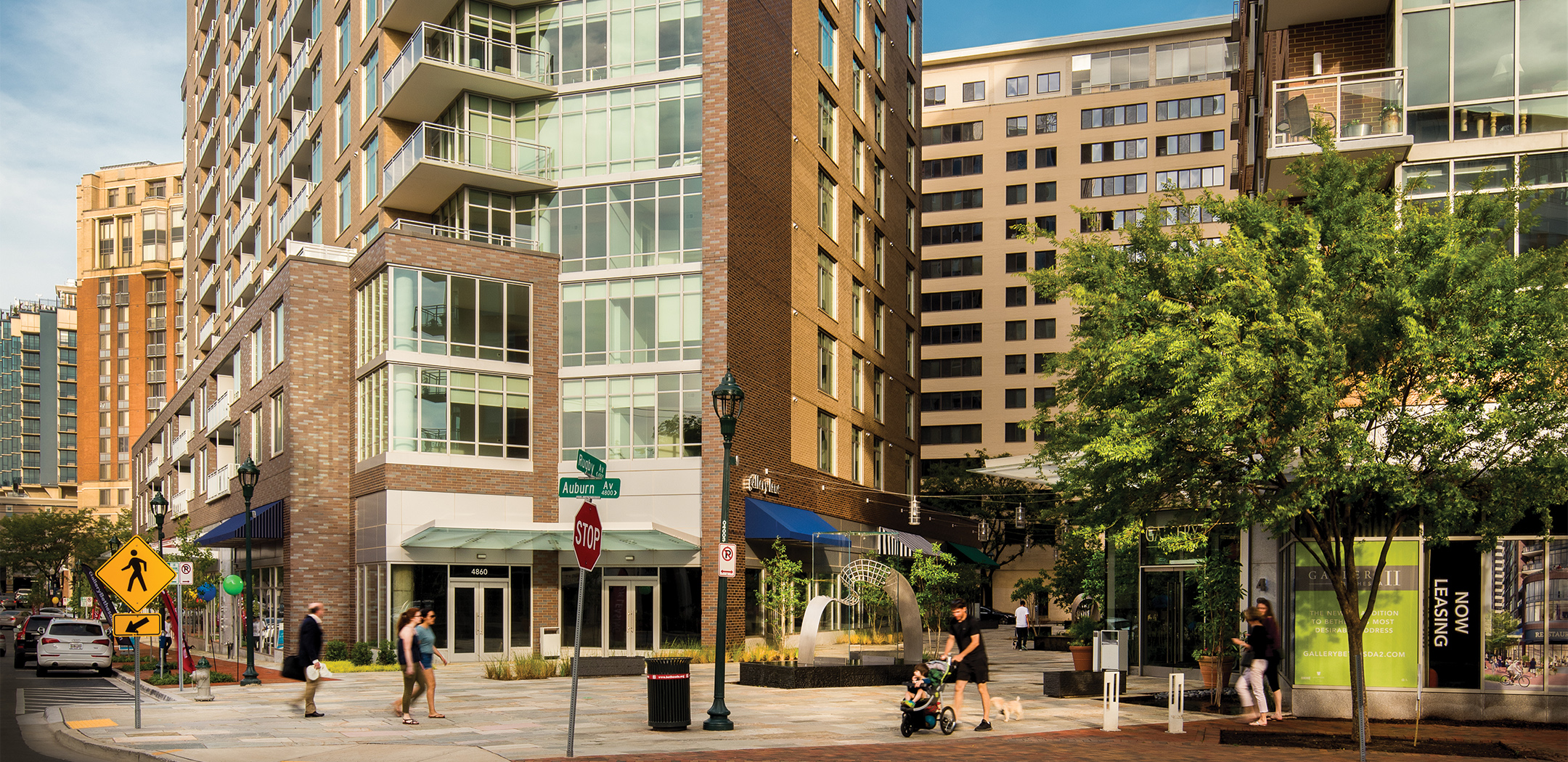
Recognition
