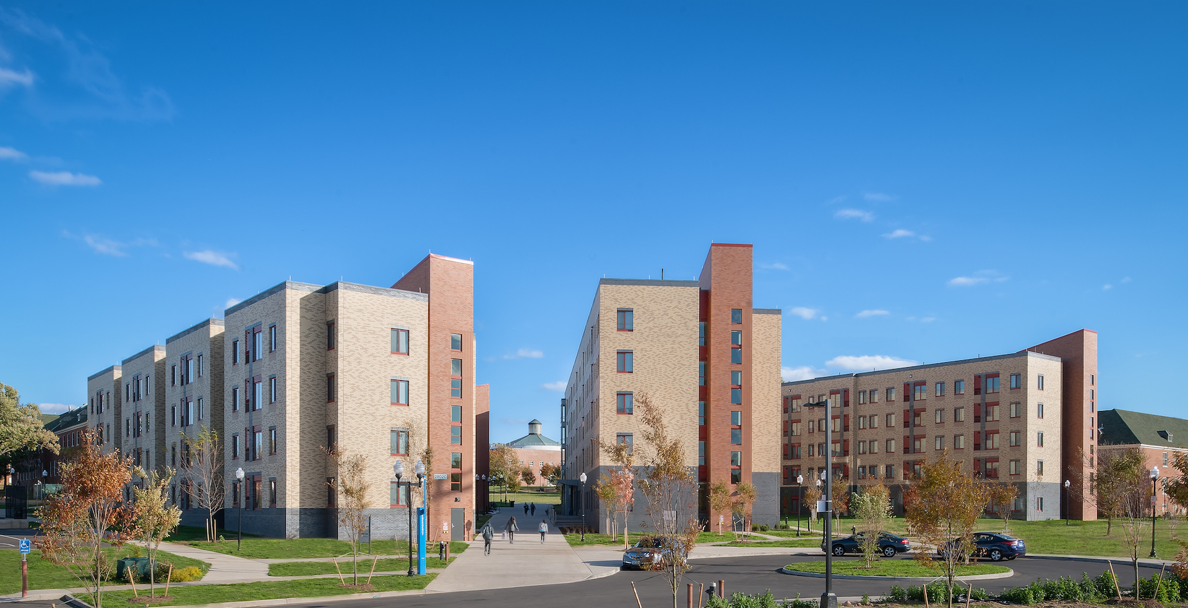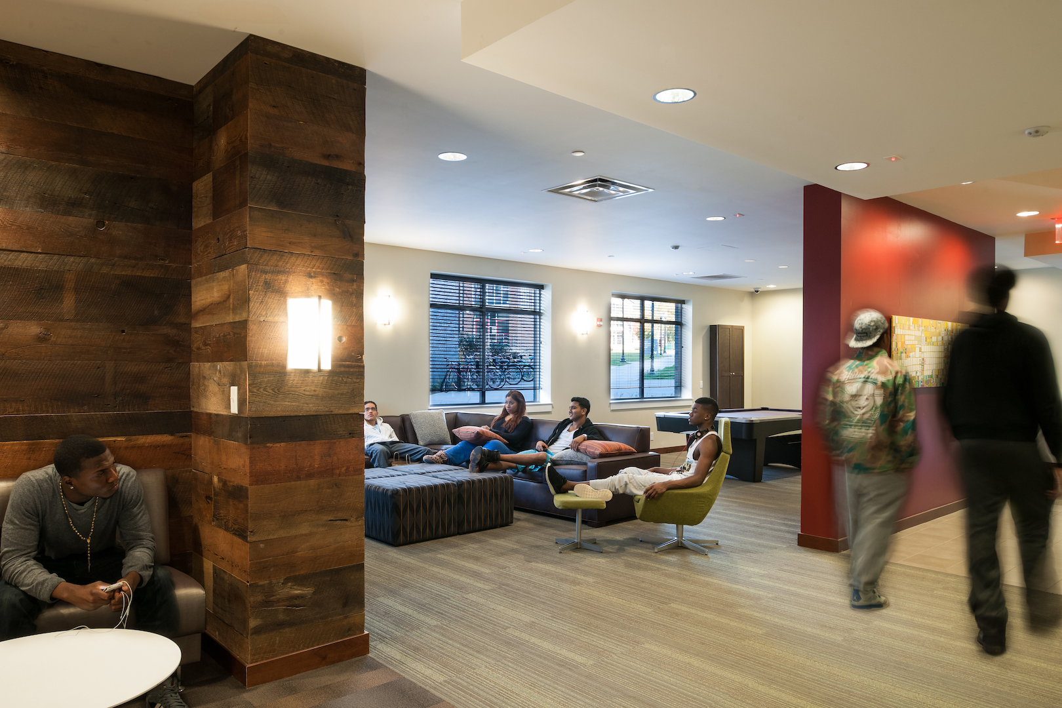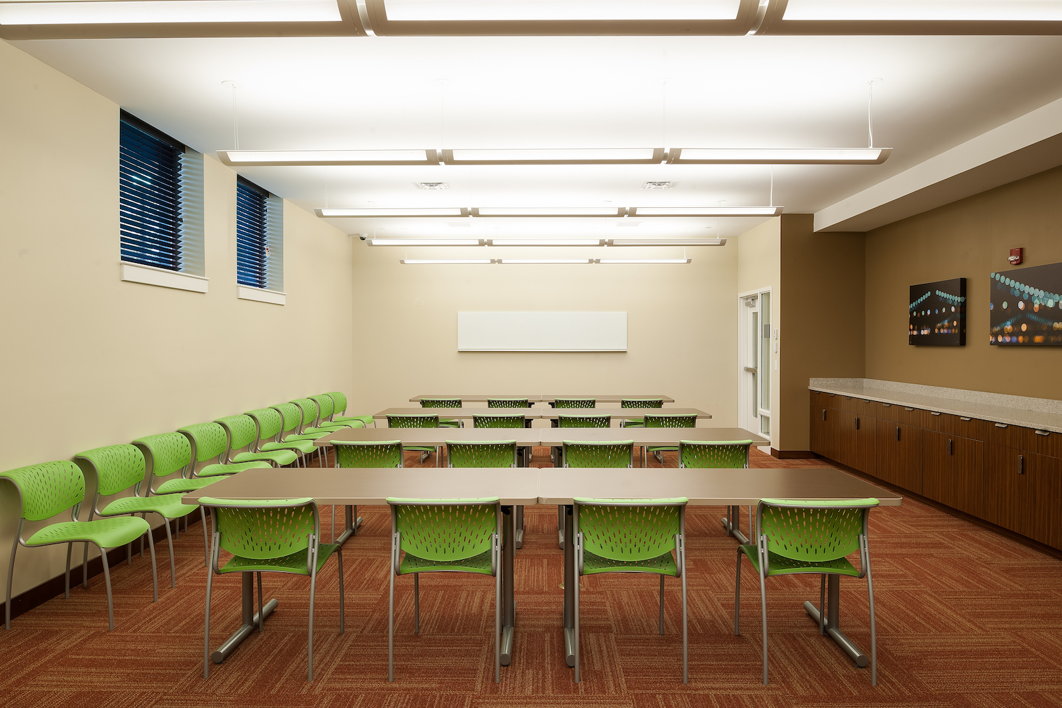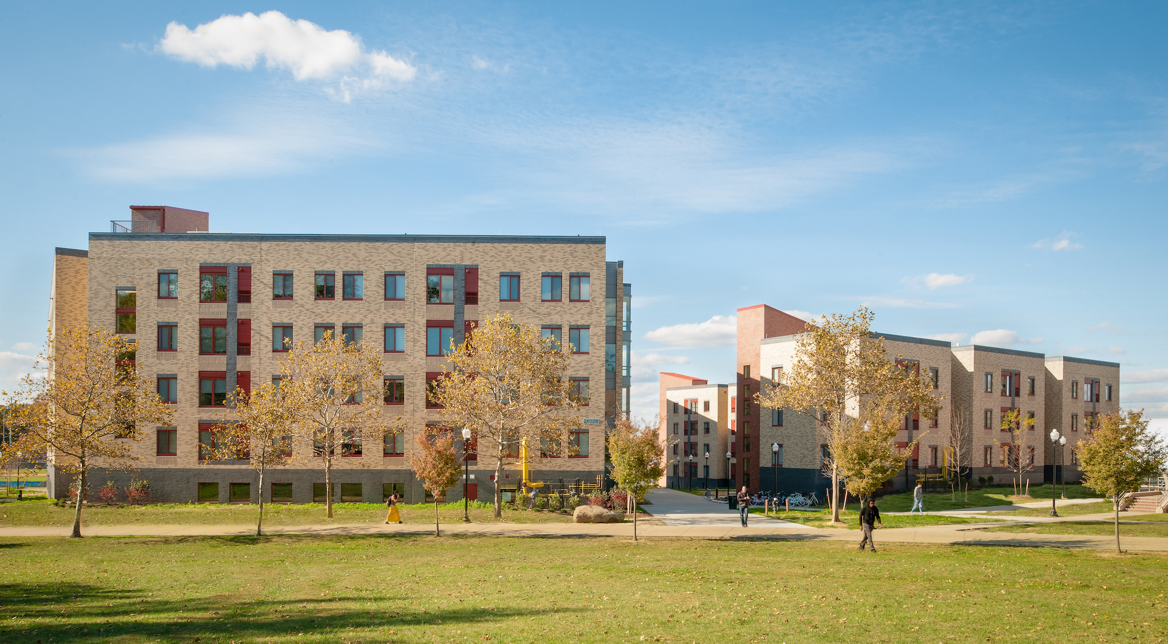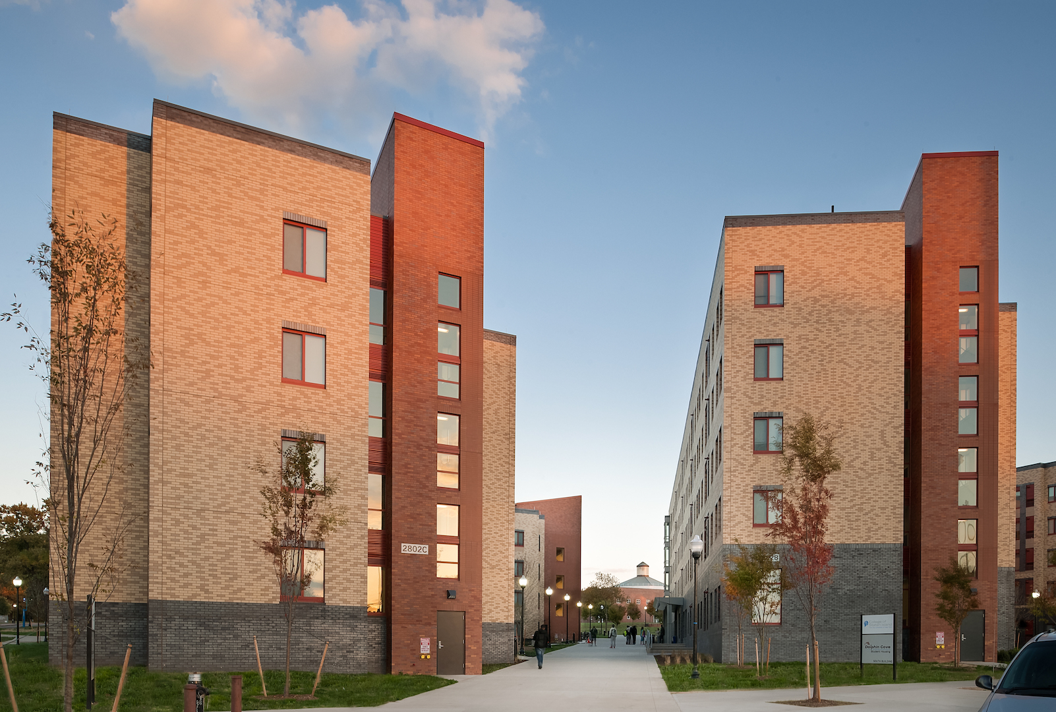CUNY College of Staten Island, Dolphin Cove Student Housing
The new residential village is the first on the 204-acre campus, the largest of the 23 campuses of the City University of New York. As CSI has evolved into a comprehensive four-year college, there was a need to add a robust residential component to the campus. The new student village unifies and enlivens a major part of the campus, and creates smaller communities oriented to students and faculty.
The project consists of two buildings, one four stories and one five. The layout of the buildings, with a northwest axis running through the North Quad, forms a triangular outdoor courtyard with centralized amenities and gathering areas. The design creates a pedestrian activity corridor that intersects the existing pedestrian corridor from the northwest and is aligned with the cupola of the centrally located Campus Center. The new pedestrian thoroughfare ties the various elements of the North Quad together, with the new buildings oriented densely around the route to create a sense of community.
The village features a mix of single- and double-occupancy bedrooms with living rooms and full kitchens. There are additional units for eight Resident Assistant and two professional staff residents. Amenities include an internet café, a classroom/meeting room, a business center, a fitness center, and indoor bike storage.
The design inspiration for the College of Staten Island inaugural housing program was driven by our desire to make meaningful connections to the campuses open space system. Our planning solution recognizes the gateway nature of the site and thus orients visitors from a parking lot toward the iconic student center via a new diagonal pedestrian axis. Utilizing various colors and textures that complement the Staten Island campus, the two buildings feature polished limestone grey architectural blocks accented buy varying textures of orange/red and dark grey architectural blocks. The palette also includes textured and smooth metal panels as well as orange/red and dark grey window frames. As per the aspirations of the College’s leadership, the overall effect is intended to be a bright and fresh modern composition that contrasts the campuses traditional repetitive dark brick structures.
167,000-sf, 607-bed student housing development with 4,000-sf of study, lounge, and office space. Amenities include fitness center, study lounges, community rooms, and lecture/performance room.
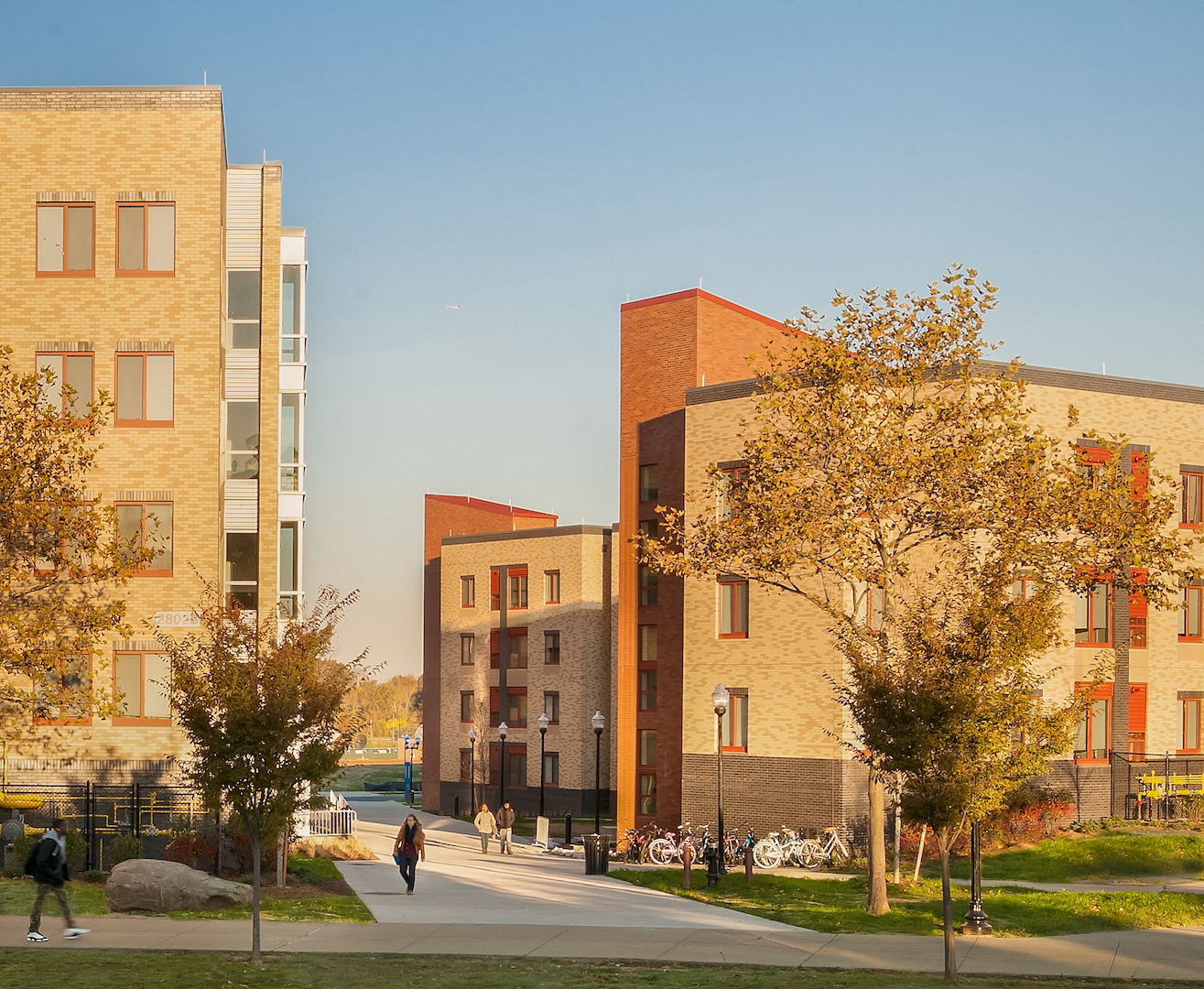
The design creates a pedestrian activity corridor that intersects the existing pedestrian corridor from the northwest and is aligned with the cupola of the centrally located Campus Center. The new pedestrian thoroughfare ties the various elements of the North Quad together, with the new buildings oriented densely around the route to create a sense of community.
