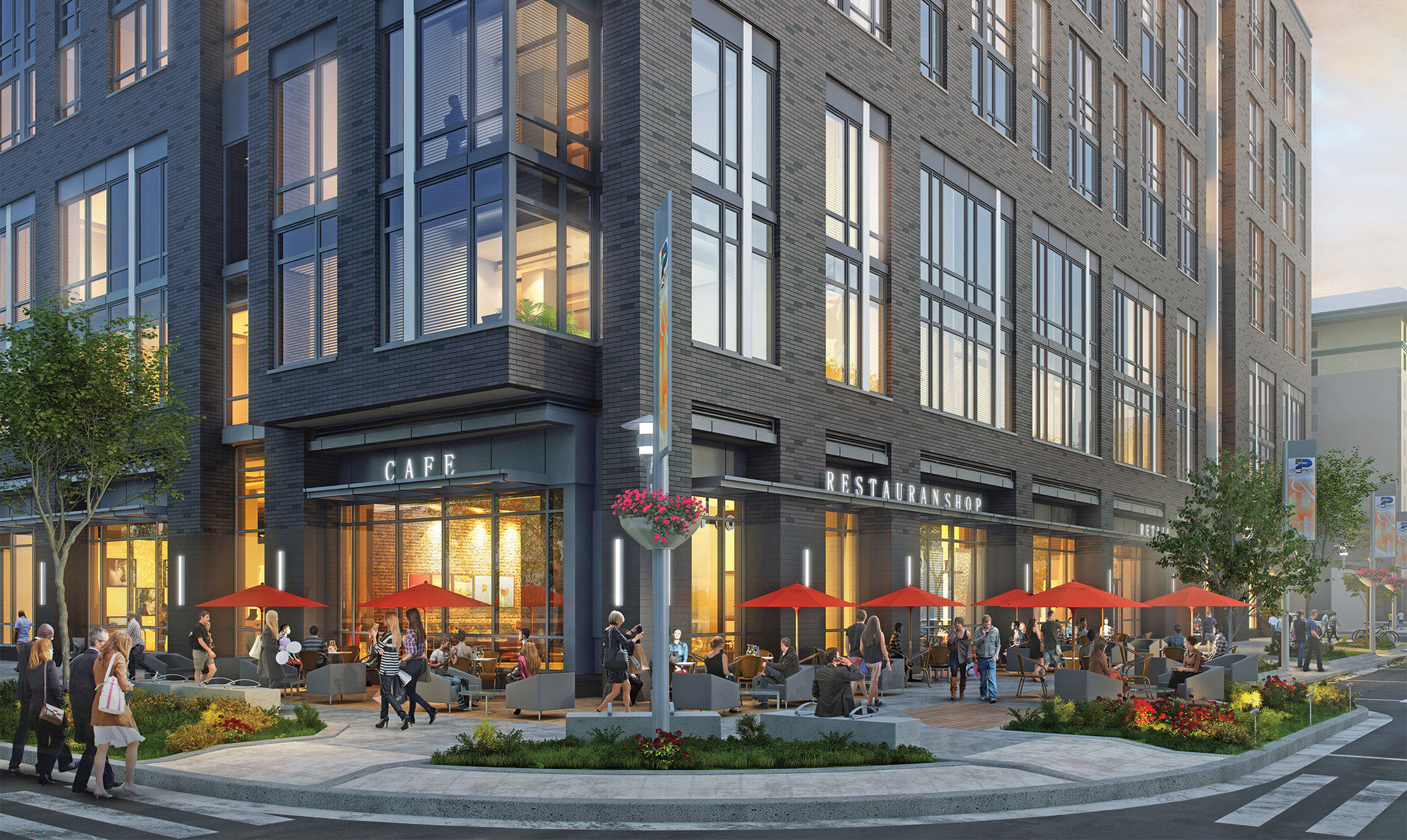City Centre Lincoln
City Centre Lincoln is a 10-story mixed-use residential building with an extensive amenity program and one level of below grade parking. The building will add 239 market-rate apartment units to downtown Lincoln, as well as approximately 30,000 sf of retail and 85,000 sf of office space.
Located at the intersection of Q and 9th Streets, the building’s prominent northwest corner will form a new iconic gateway to the city as Highway 180 transitions to the city street grid. This new high-rise project will transform the industrial Lincoln Journal Star site into a vibrant streetscape featuring a transparent residential lobby with active amenities, an expansive retail storefront, sidewalk café seating, and a corporate office lobby entrance. By reinvigorating the dormant block between 9th and 10th Streets, City Center Lincoln will act as a bridge connecting the Downtown retail district with the Haymarket entertainment district.
The residential lobby is located along Q Street and provides access to the residential floors on levels 4-9, with dwelling units comprised of studios, 1-bedroom, and 2-bedroom rental apartments. The fourth level features a residential courtyard with private terraces. The 10th level penthouse contains many residential amenities, including a club room with bar and fireplace, fitness center, outdoor patios with fire pits, outdoor kitchens and TV screens, dog walk, and a raised pool deck. The City Centre roof top terraces will have views of the State Capitol, Memorial Stadium, and the historic Haymarket District. Parking is provided for residents at the adjacent parking garage, accessed via a pedestrian bridge at level 4.
Parking for office and retail is provided at the basement level, with a separate “jump” elevator that connects parking to the street level. The office lobby located along P Street provides elevators to the offices on levels 3 and 4, and a separate roof top terrace exclusively for office tenants. This terrace, which also provides panoramic city views, contains outdoor kitchens, fire pits, and an indoor kitchen for special events.
10-story, 239-unit mixed-use residential building with 30,000 sf of retail and 85,000 sf of office space, below-grade parking and roof top amenities.
