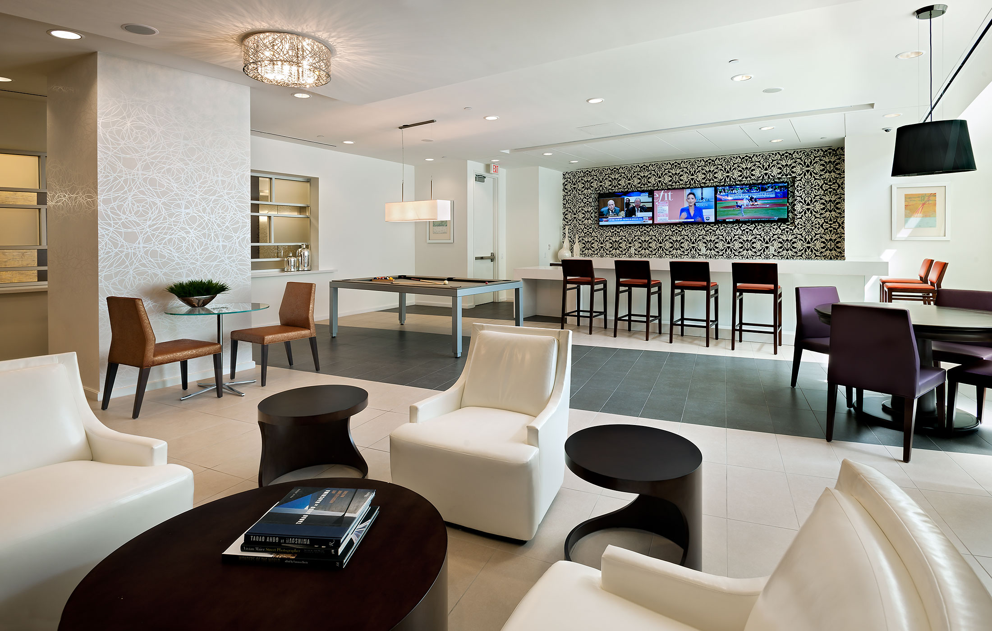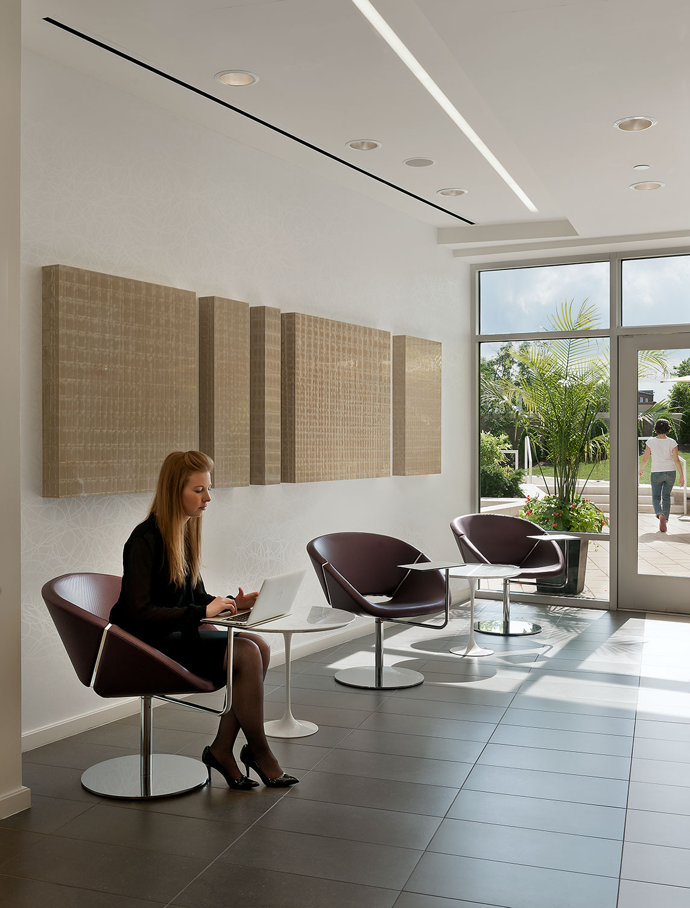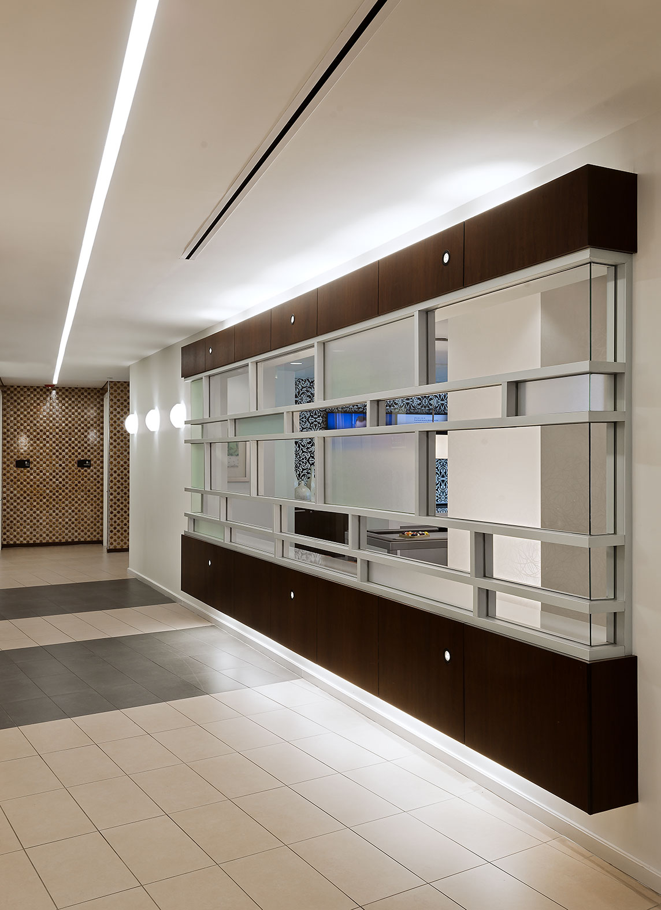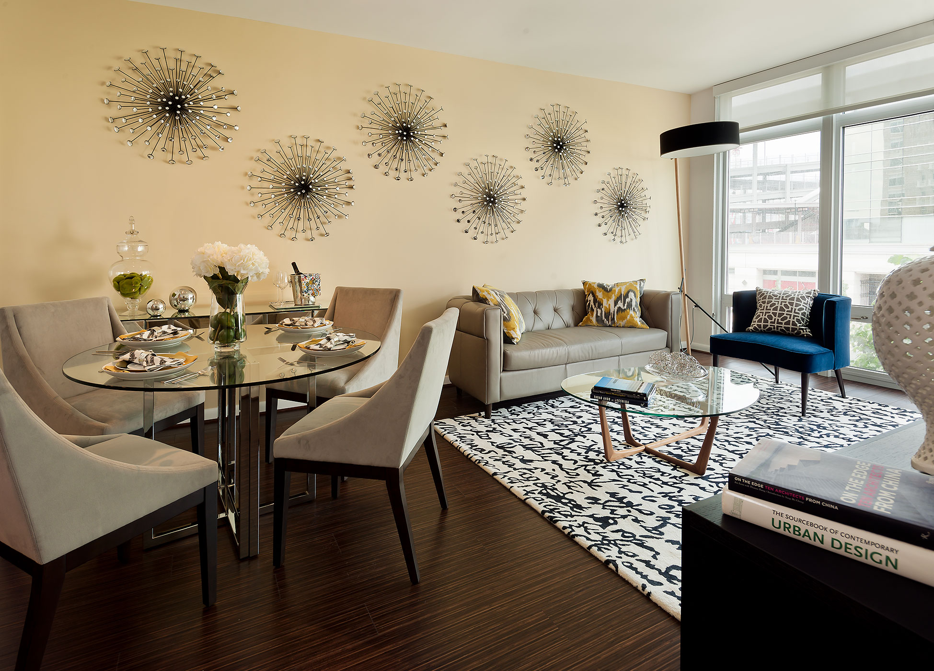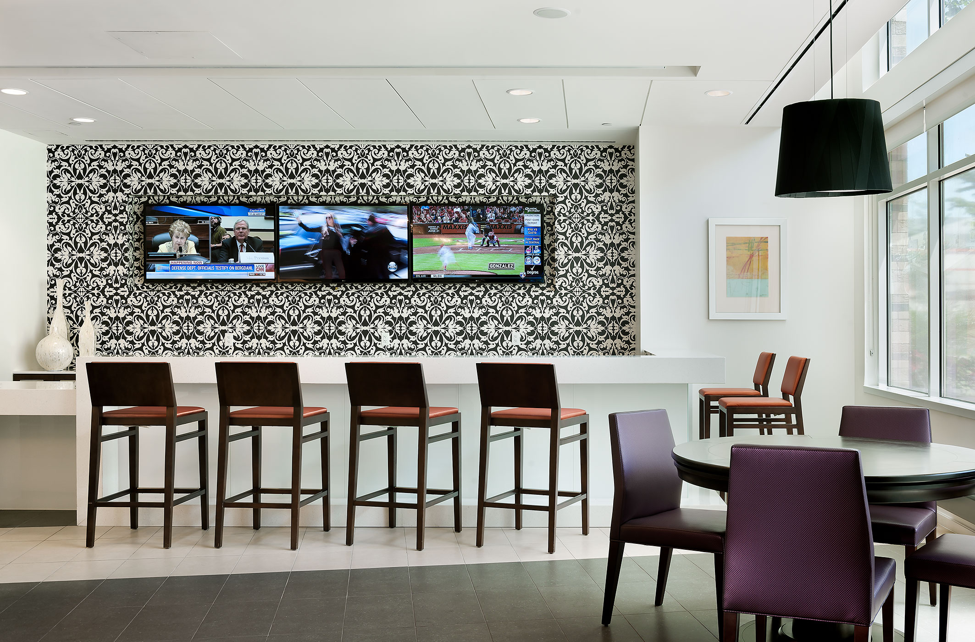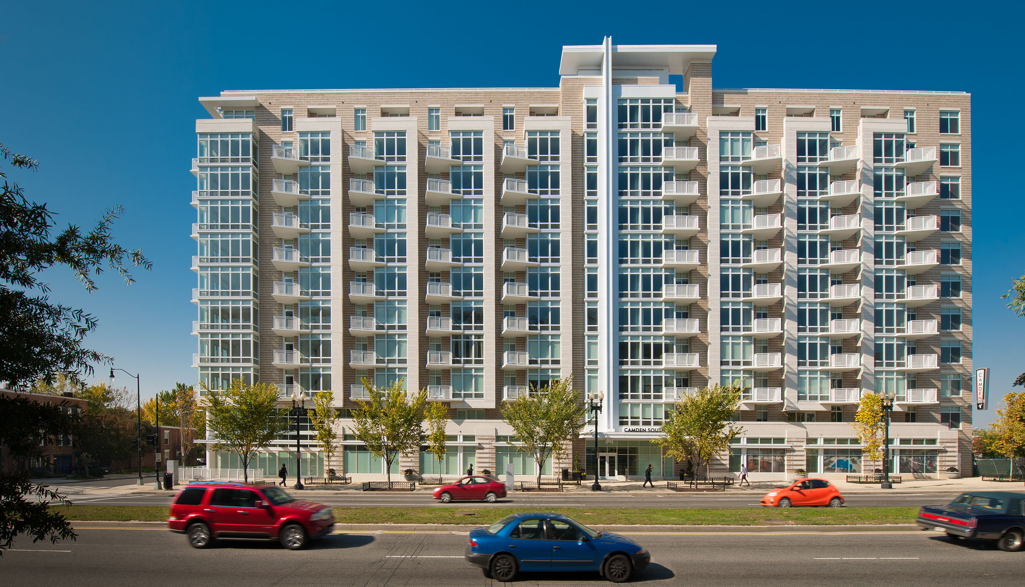Camden South Capitol
Located in a redeveloping area of Washington, DC and adjacent to the National’s Ballpark, this high-rise building is steps from The Capitol Riverfront, a new 500 acre neighborhood along the Anacostia River. This mixed-use community will bring 11,000 new apartments, condominiums and lofts, 14 million-sf of office, 1,400 hotel rooms and over 900,000-sf of retail amenities that include restaurants, shops and cafes creating a destination to live, work and play.
Camden South Capitol is an urban building that responds both to the commercial corridor that it fronts as well as the surrounding residential neighborhood. Located along an important boulevard, the pedestrian level is activated with retail. Glass, metal, gray brick and concrete masonry units create an industrial aesthetic appropriate for the surrounding context. The design was required to respond to a host of prescriptive zoning regulations and an intense approval process.
The building is comprised of two distinct planar surfaces. The first, which is required by code to sit on the building line on South Capitol Street, is considered the “field” and is treated with a textured brick surface. Two shades of gray bricks provide alternating banding of smooth brick and textured brick. This provides a background for the projected bays that are treated with a more contemporary expression of white masonry, metal and glass. The overall composition details are used to break down the scale of the building. At the ground level, a combination of all of these elements is used in conjunction with a lighting design to enliven and articulate the pedestrian environment.
The repetition of vertical bays against the receded plane of gray brick create the building’s primary organizing scheme. Larger glassy bays at the corner and at the center of the primary façade create rhythm. The exterior exhibits an impressive depth even though the building is brought up to the property line. The bays seem to top out one story below the building’s parapet, but in actuality, the final story follows a prescribed set-back. Expansive fenestration and balconies pivot to provide expansive views of the city.
11-story residential building with 276 units, 2,954-sf of retail and parking for 262 vehicles.
