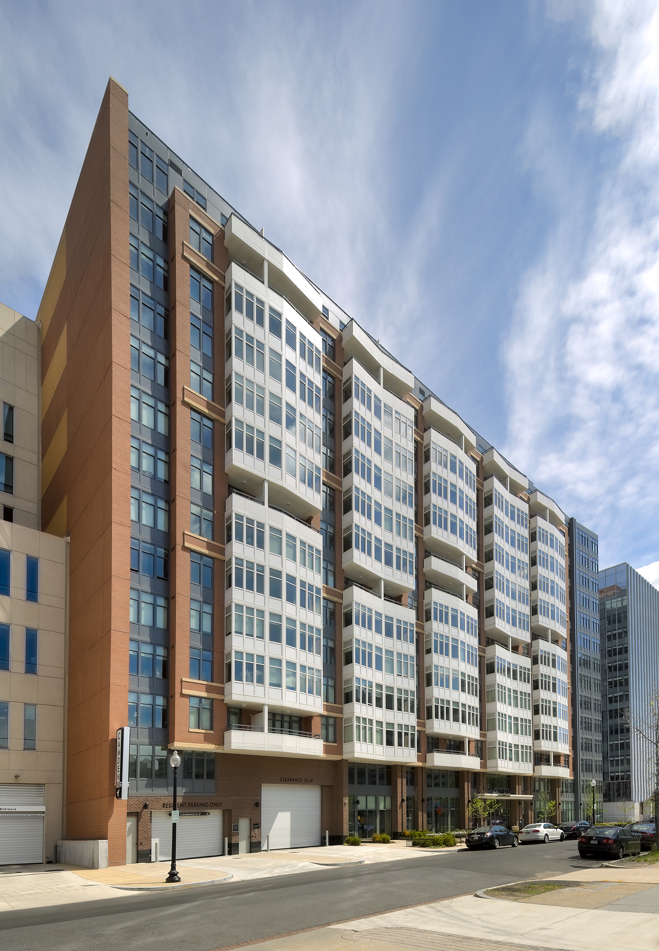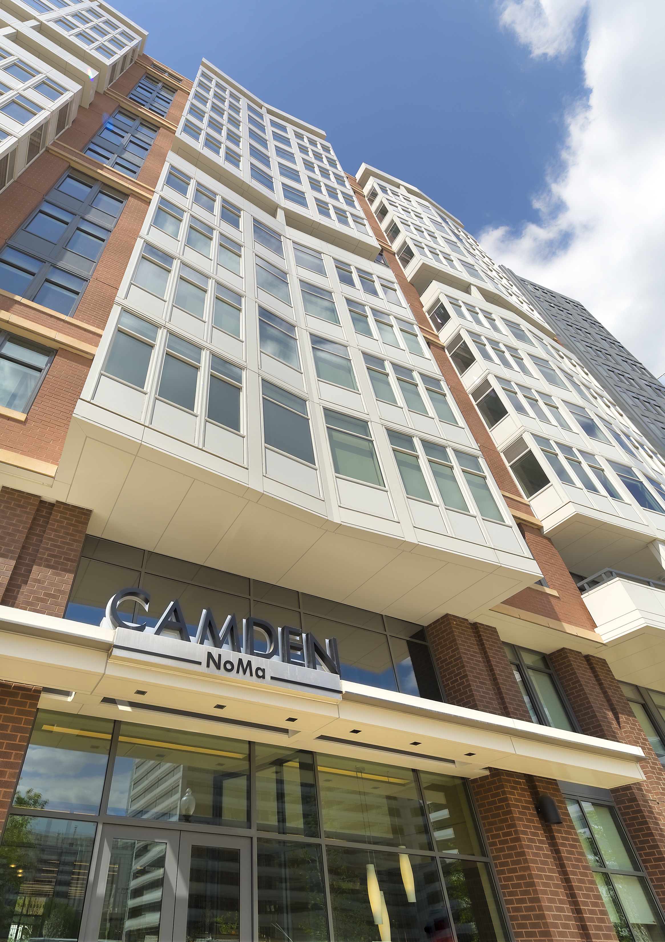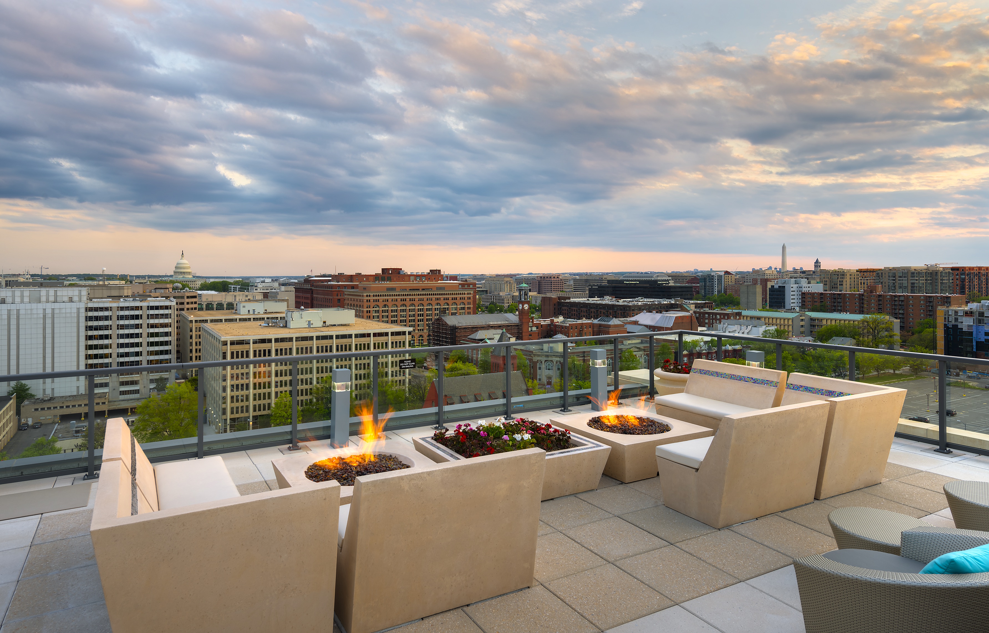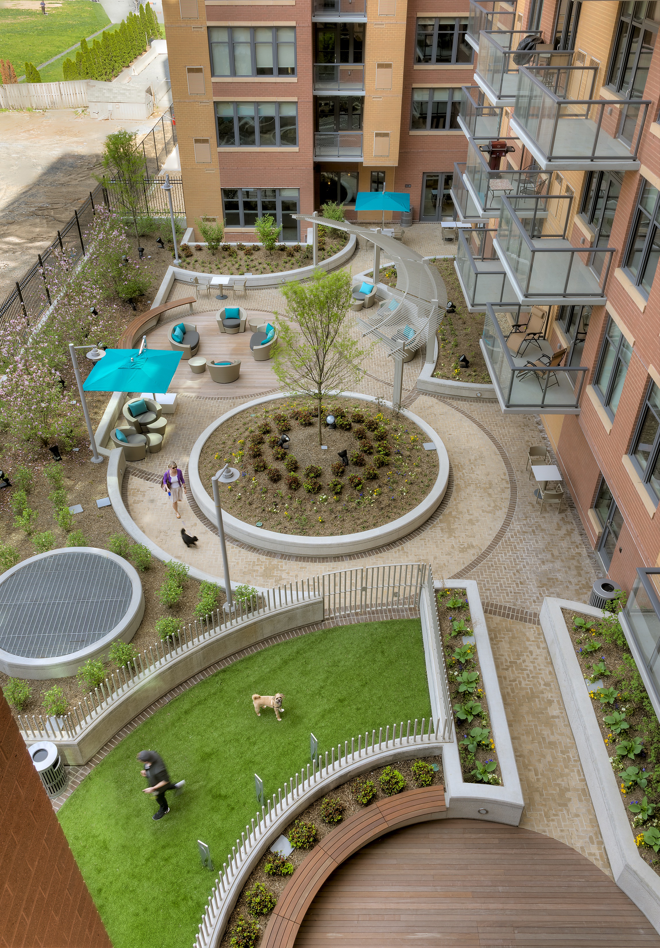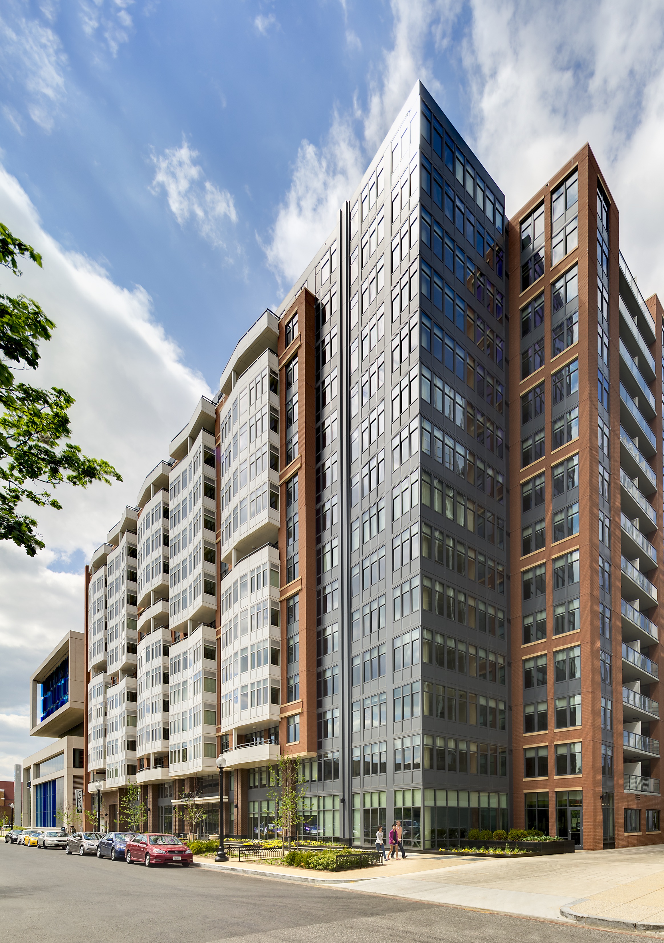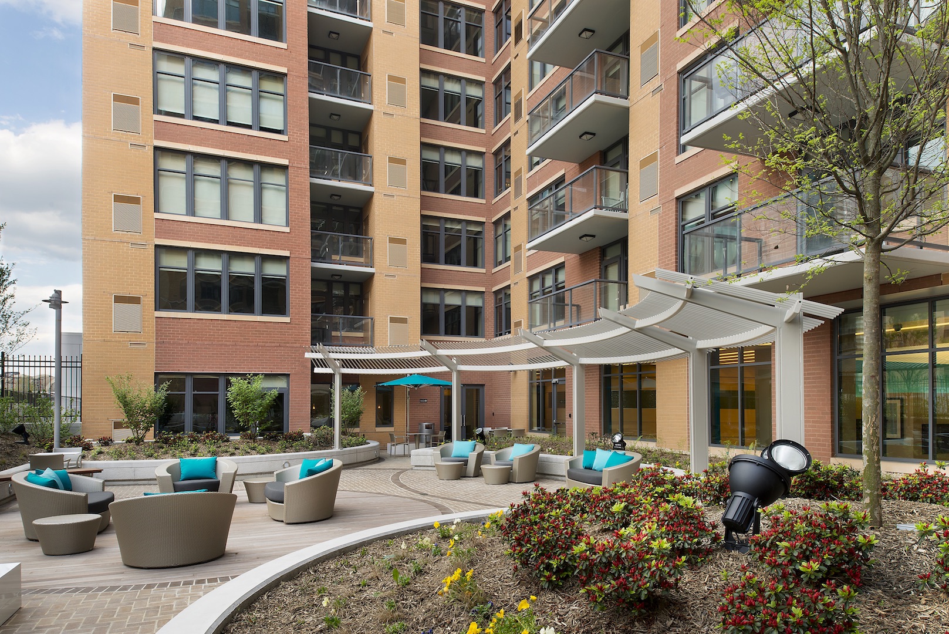Camden NoMa
The 682,000-sf Camden NoMa urban apartment community is located between the new NPR headquarters building to the West, and the Tishman Speyer office buildings on First Street. The transit-oriented site is two blocks from the New York Avenue Metro station, four blocks from Union Station and nine blocks from the U.S. Capitol. The project is being constructed in two phases.
The first phase, located on 60 L Street, NE, is a 307,000-sf building with 321 residential units. WDG designed a modern apartment building to contribute to the emerging modern context of new architecture in the NOMA district. The building's design includes creating an architectural response to the all-glass office building constructed to the east (Tishman Speyer’s building), maximizing views within the south-facing units, and maximizing the overall density of the Camden NoMa building.
Solid areas of the building’s façade are organized as layers to enhance the existing architectural character of the surrounding context. This exterior composition allows for large glass areas on the building's facade to expand toward the eastern corner, adjacent to the all-glass office building. By incorporating bay windows on the south facade, each unit provides residents with corner window conditions, affording remarkable views of the surrounding urban fabric, and prominent DC landmarks on the National Mall. Bay window tiers are punctuated with outdoor terraces that are strategically positioned to provide a variety of unit types, and also add detail and texture on the L Street elevation. The project design also includes a number of high-end tenant amenities including a fitness club, landscaped courtyard and roof-top pool.
The second phase of the project was built facing Pierce Street and is comprised of 406 total residential units in 375,000-sf.
Two-phase apartment complex totaling 682,000-sf with 727 units. First phase: 307,000-sf residential tower with 321 units. Second phase: 375,000-sf, 14-story, 405-unit apartment building with below-grade parking.
