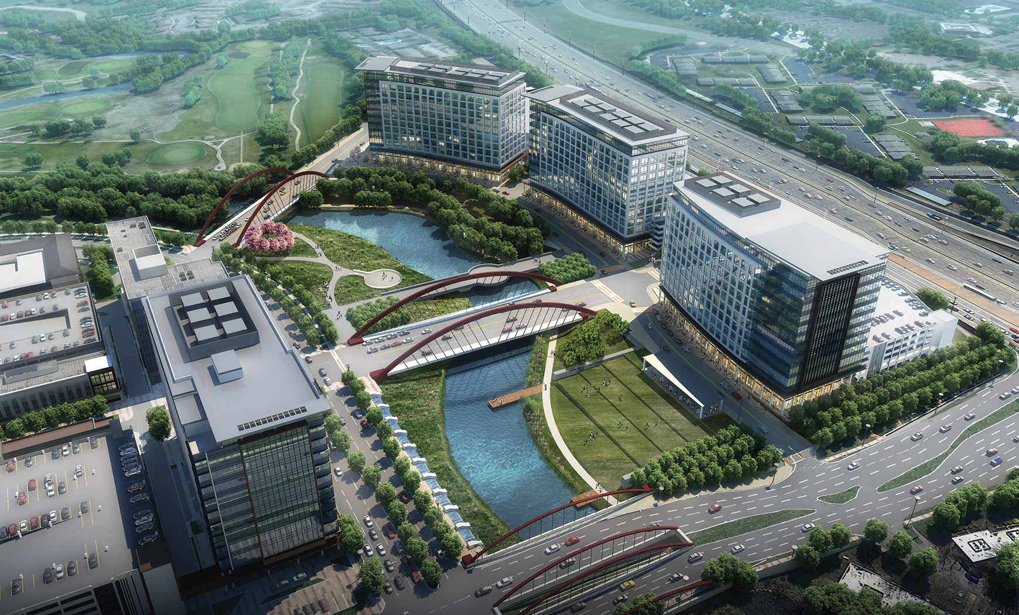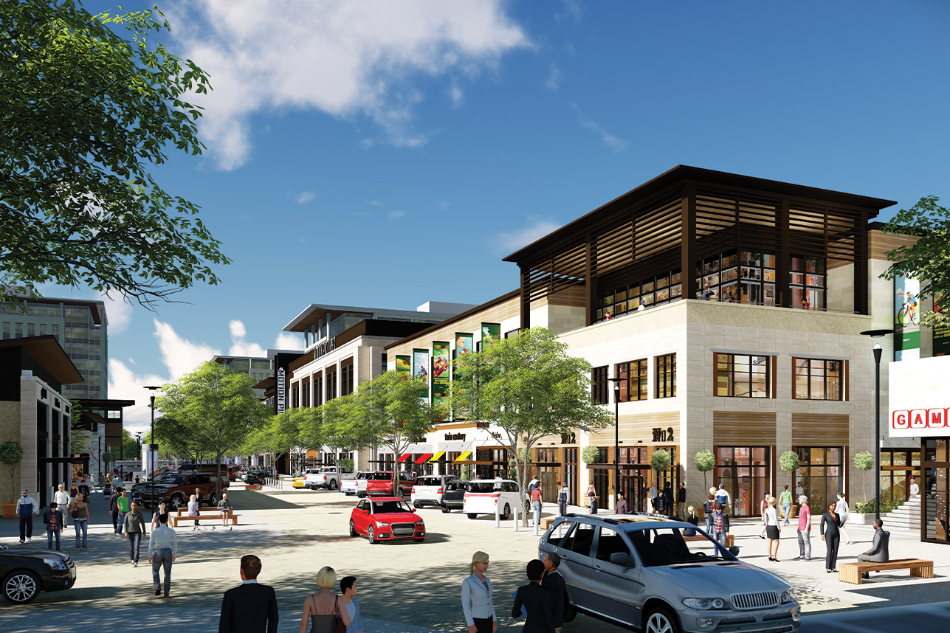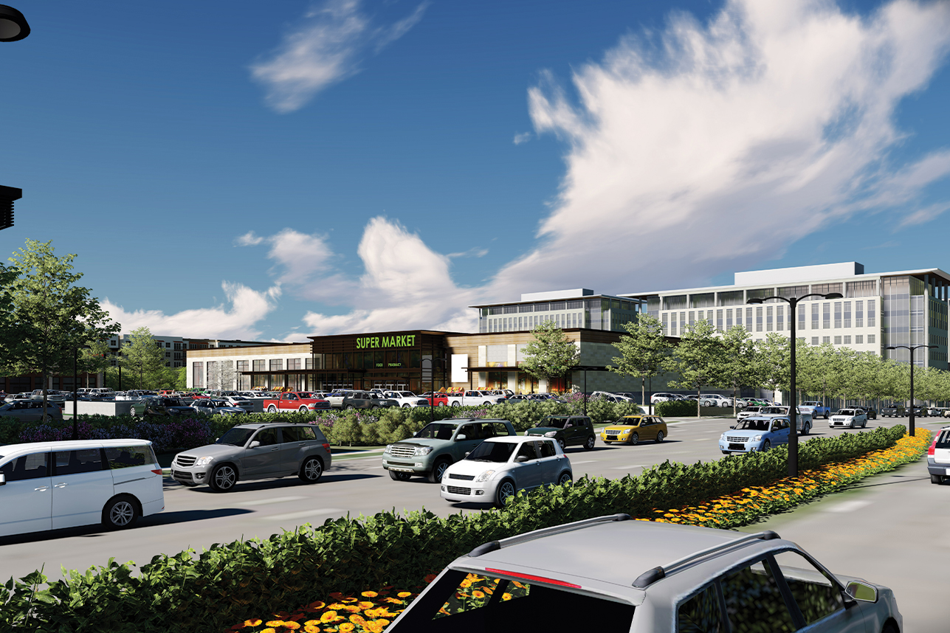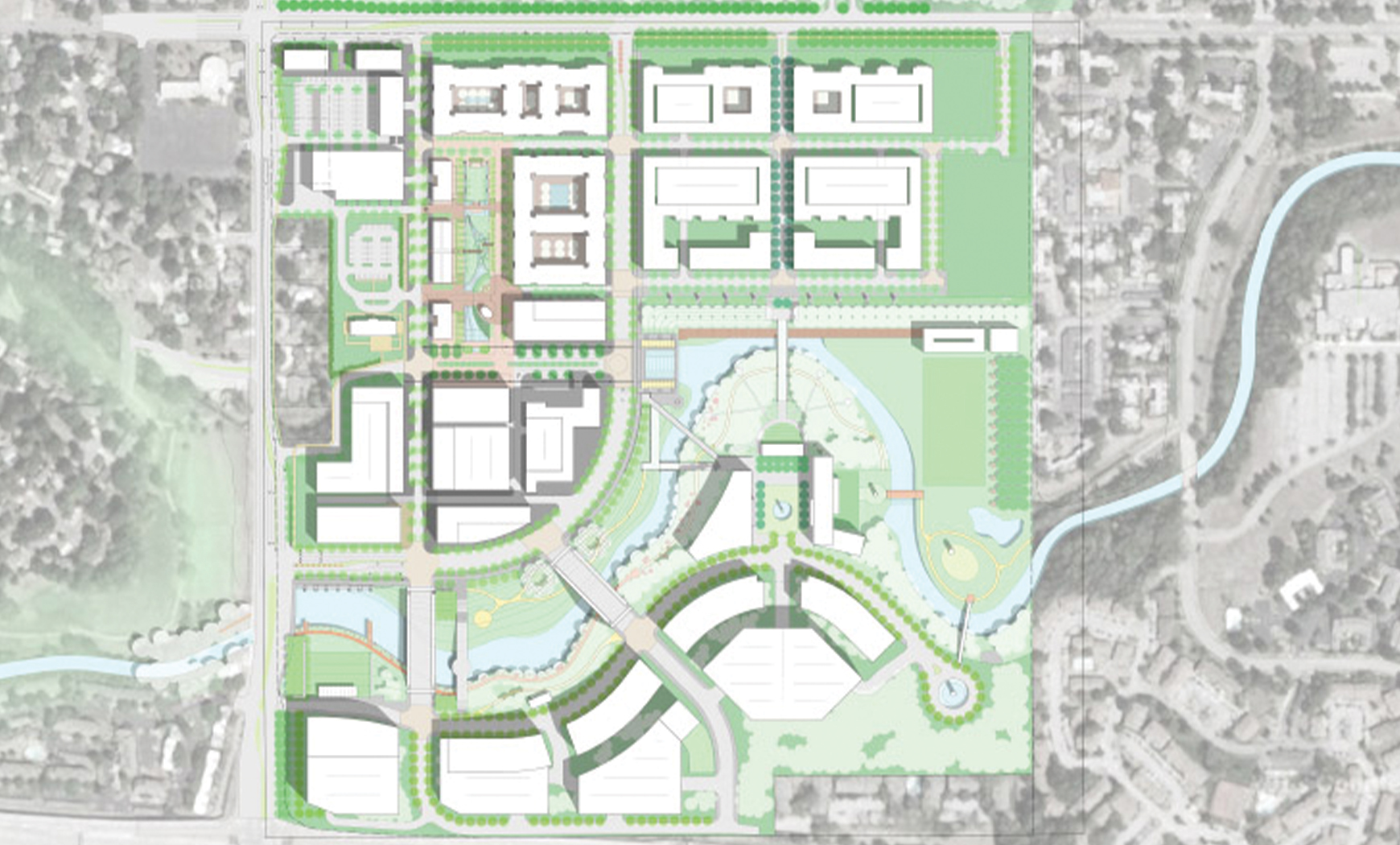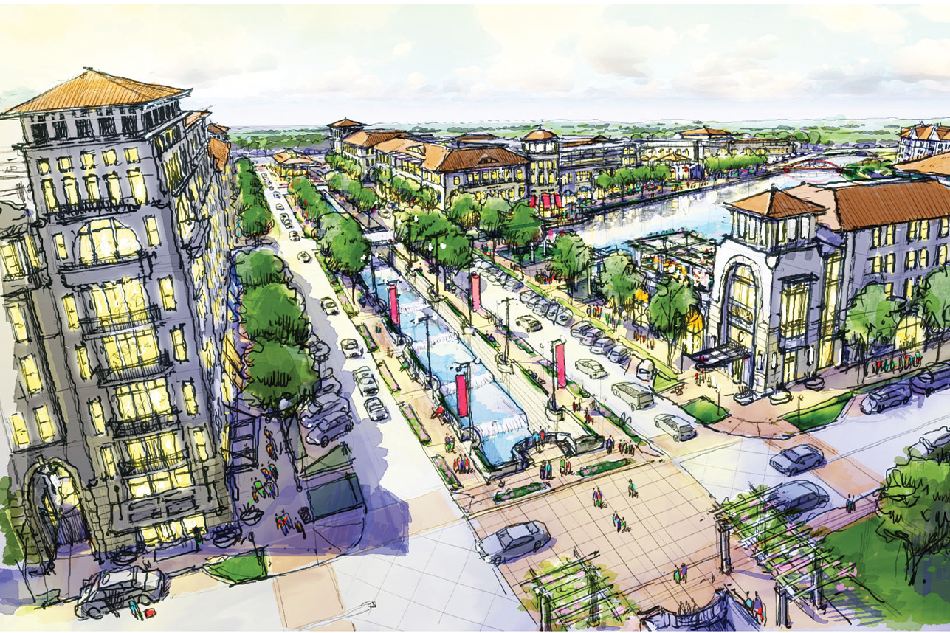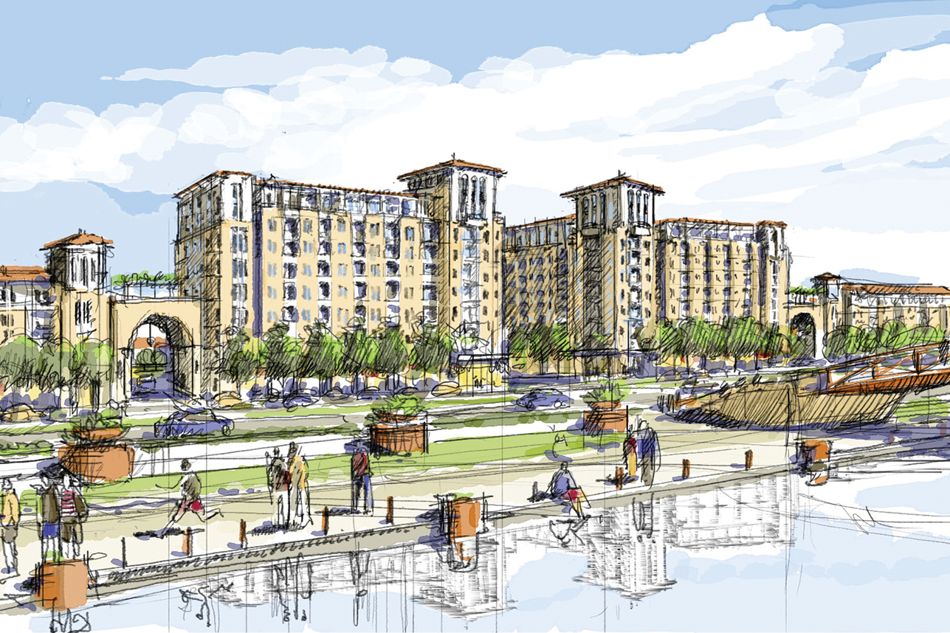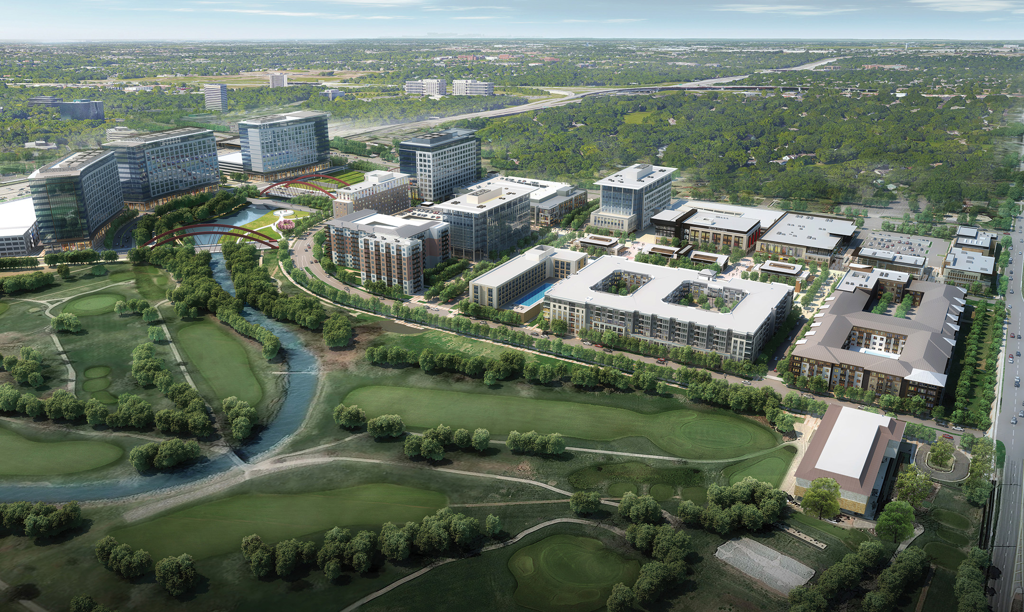Brookridge
Brookridge is a mixed-use density-driven development that is arranged to produce a walkable environment for most individuals. The master plan includes a walkable retail, office and residential center, potentially two to three executive hotels, and approximately 2,000 residential apartment units. the experience of the development will be a cohesive mixed-use neighborhood with attractive degrees of variation.
Overland Park will have an impact at three incremental scales. Locally, the new urban quarter will provide high quality, high value services to the existing community. Vehicular access to I-435 heightens the economic and cultural impact of the project by making it readily available to the entire KC metropolitan region by motor vehicle. The civic program of public spaces taken with tightly knit neighborhoods in walking distance to Class A Office will develop a talent draw from local universities including Kansas State University and The University of Kansas and attract tourists from the entire state of Kansas and multi-state region.
The northern portion of the development is planned as a walkable retail and commercial district at street level. The district will be organized around a 2-acre park that will include fountains, shaded trees, and an event space. The southern portion is the residential, retail and additional commercial district and will be at the edge to a future 42-acre park. The area between Indian Creek and 103rd Street is master planned as a mixed-use housing enclave on a street grid that moves with the natural topography. Wood frame wrap around a concrete parking garage will provide parking for the residential blocks. Streets that will form the residential grid will be lined with on-street parallel parking spaces on both sides.
The Brookridge Development Plan is 137-acres, 32-buildings, 346,505-sf of retail space, 2,035 residential units, 1,844,000-sf office space, full service 550-key hotel, and 13,757-parking spaces.
