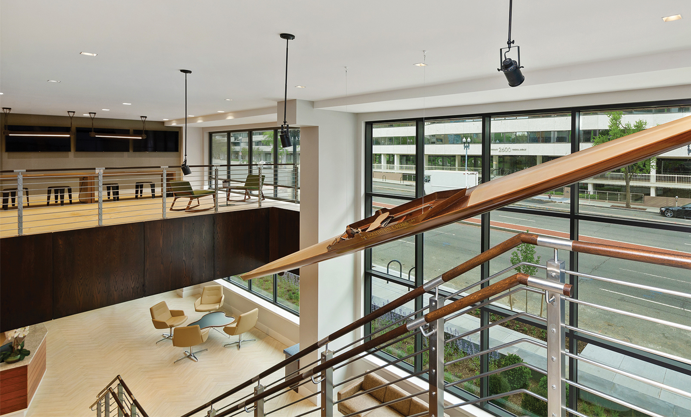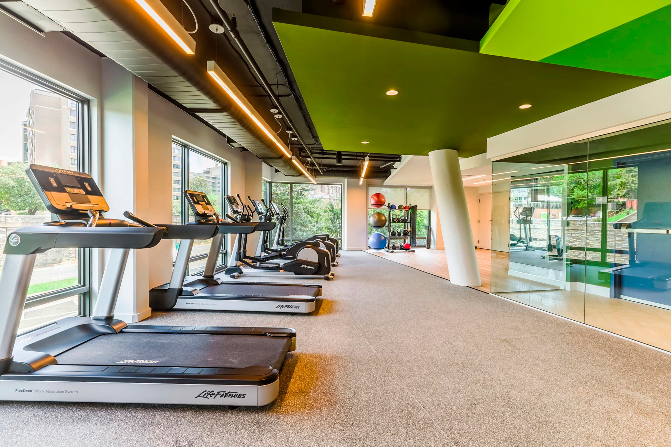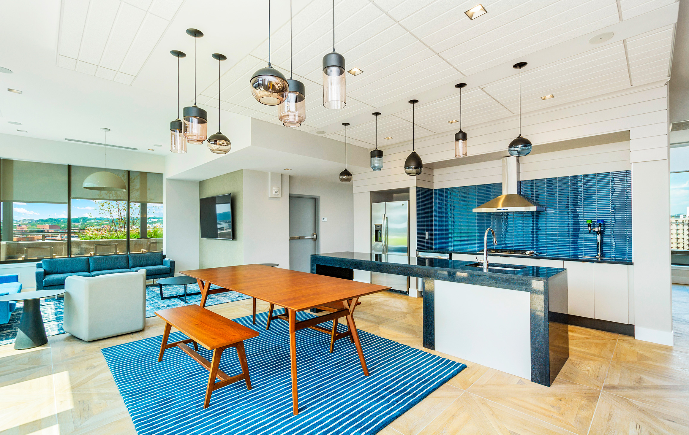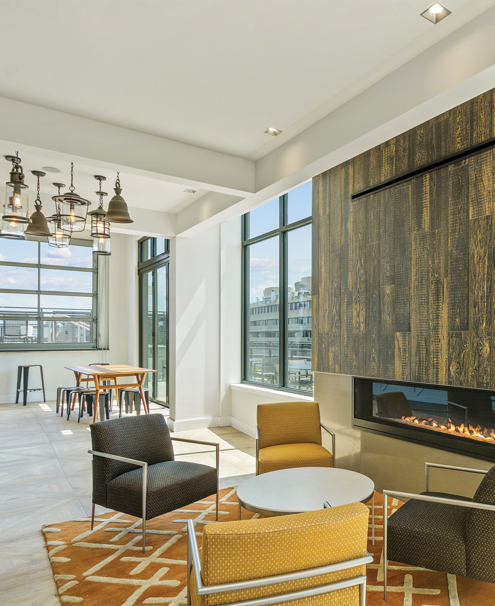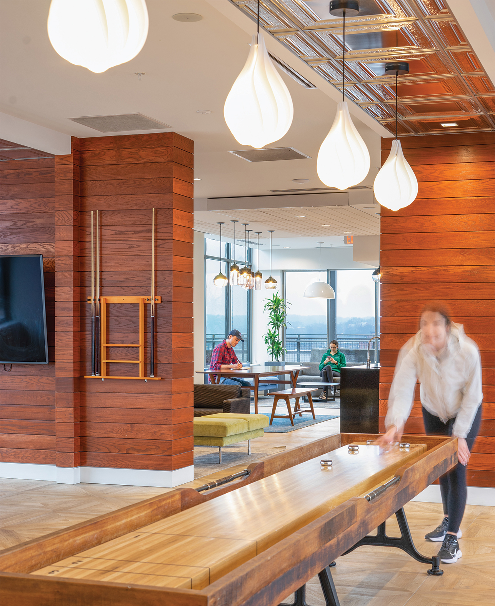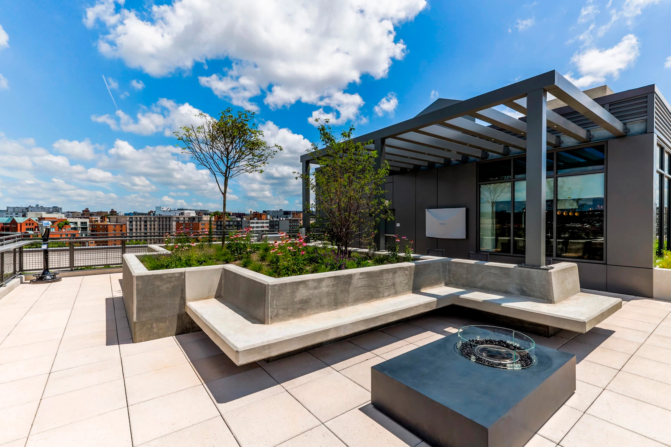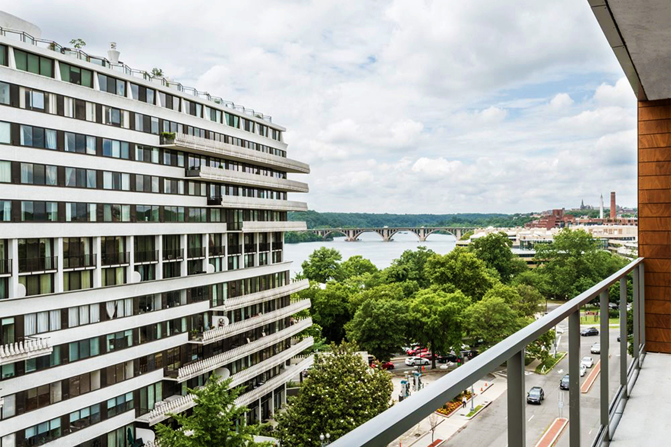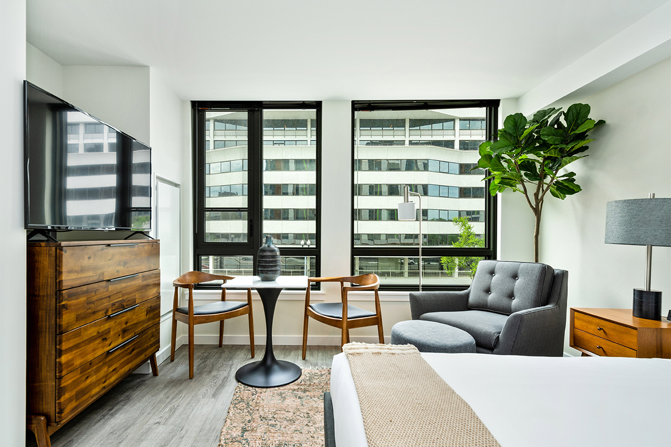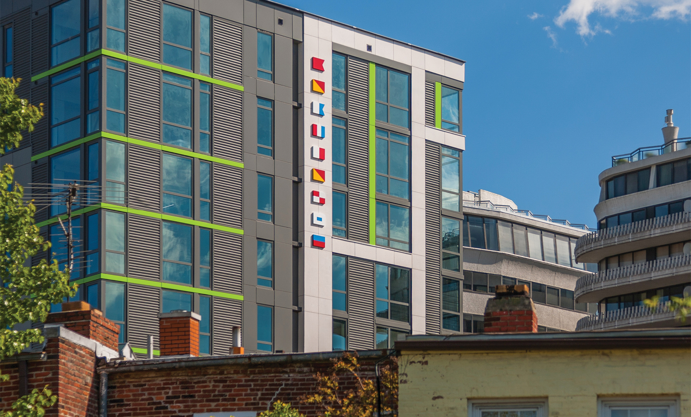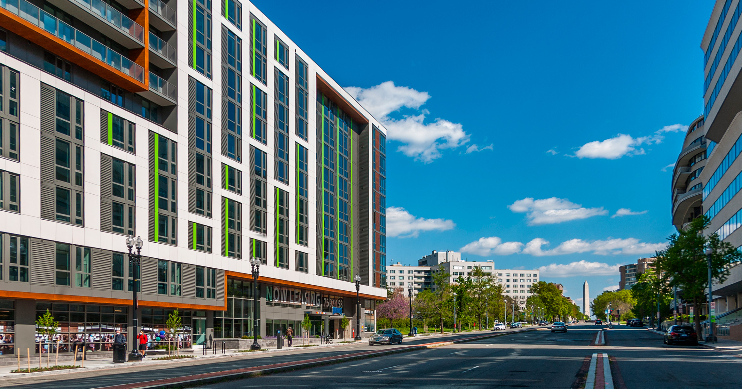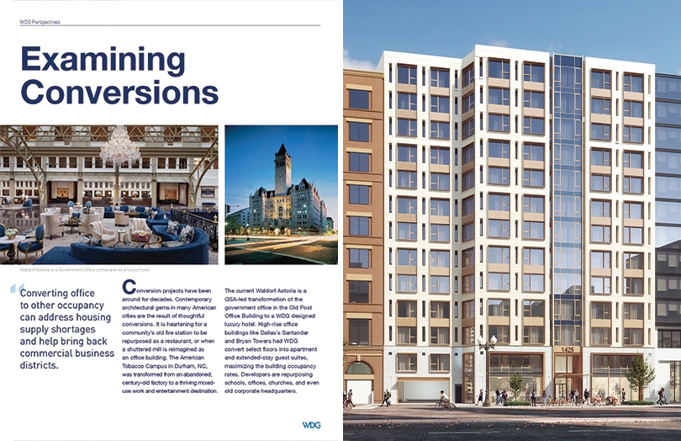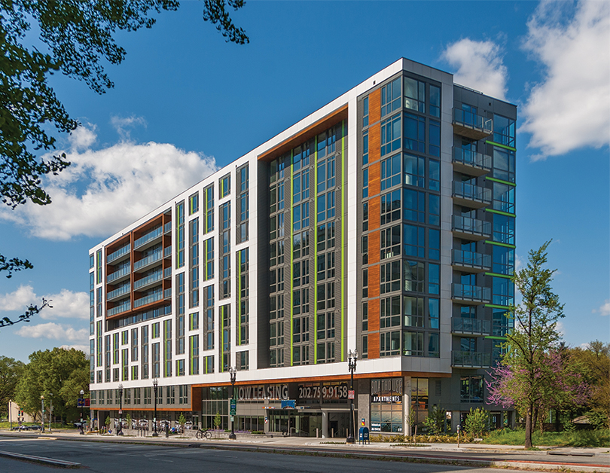Boathouse
Boathouse is a highly successful adaptive reuse apartment renovation of a former hotel and university residences into a sustainable, modern, and distinguished multifamily building that brings a fresh update to Washington, DC’s Foggy Bottom neighborhood. Completed in June of 2020, Boathouse is a comprehensive transformation of the former Howard Johnson’s Hotel into two hundred fifty conventional and co-living unit apartments with five thousand square feet of retail and an extensive list of amenities. Bordered by major roadways Interstate-66 on the northeast and Virginia Avenue on the southwest, the project began as a student housing partnership with The George Washington University. After demolition of the core elements of the building, it was sold to Urban Investment Partners with the goal of creating a signature market rate rental project adjacent to the iconic Watergate complex, the Potomac River, and Rock Creek Park. Little beyond the structural concrete frame was eventually reused in the project as almost a completely new façade, interior architecture, and HVAC systems were designed and constructed to achieve LEED Silver certification.
In addition to reusing the structural frame, the project adds thirty-four thousand square feet and forty feet of length that captures more of the site’s area as density and provides for a more viable residential project. An entirely new façade and creative aesthetic expression speaks to both the character of the neighboring Watergate complex and the Spring rebirth seen every year from Foggy Bottom to Georgetown. The name of the building itself references the abundant, natural amenities of the surrounding area, including several active Potomac River boathouses that the building takes in as part of its character. Truly unique in its location, few multifamily projects in the area have access to as many panoramic views, historic context, mass transit options, and outdoor services as Boathouse.
Few buildings have had the history of 2601 Virginia Avenue, the new Boathouse, in Washington, D.C. Originally constructed in 1962 as a Howard Johnson’s hotel, it has a footnote to one of the District’s greatest scandals. In the Summer of 1972, Rooms 419 and 723 were monitoring the Watergate break-in that eventually triggered the impeachment of President Richard Nixon.
Due to the age of the project, what elements of the façade that were first thought to be salvageable with the renovation ended up being largely unusable due to structural concerns, in addition to extensive remediation work required. Fiberglass and concrete panels constituting the majority of the exterior shell, in addition to existing fenestration, were not kept at a level of preservation that allowed their reuse. Additionally, the existing structural frame, while usable, would not support the weight of brick masonry due to deflection concerns. This presented the design team with the opportunity to introduce light, modern materials including corrugated metal, cementitious panels, and high-pressure laminates that reflected both the neutral tones of the Watergate and embraced Rock Creek Park and the verdant hills of Georgetown with vibrant greens and yellows.
The structural grid of the existing hotel was a challenging element of the design that led to the dwelling units focusing on micro-unit sizing. A rigid structural system fourteen feet on center was not ideally suited to the typical bay sizing for contemporary multifamily projects in the area, but through creative use of combining one-and-a-half or two bays, the unit programming and mix was successfully established. These restraints also led to a highly efficient floorplate for apartment configurations while reusing the core elements of the existing building.
The design team was also able to capture additional square footage by enclosing some of the exterior terraces of the existing hotel and allow for a higher density of residential area. Doing so meant complying with DC’s limitations on projecting bays over property lines; but, by designing the façade to meet the fifty percent maximum projection threshold creatively, the team found a solution through the layered articulation of the main facade.
The vision for the project was to attract young, energized professionals to market rate, micro-mix units that maximize amenities to fulfill every need of an urban influencer. The adaptive reuse result is 250 apartments in an amenity-packed contextual solution.
Conversion of a 10-story, 117,000-sf, 1962 hotel-turned-residence hall into a 250-unit mixed-use multifamily community, including a 34,000-sf addition, 5,000-sf ground floor retail, and two levels of below-grade parking.
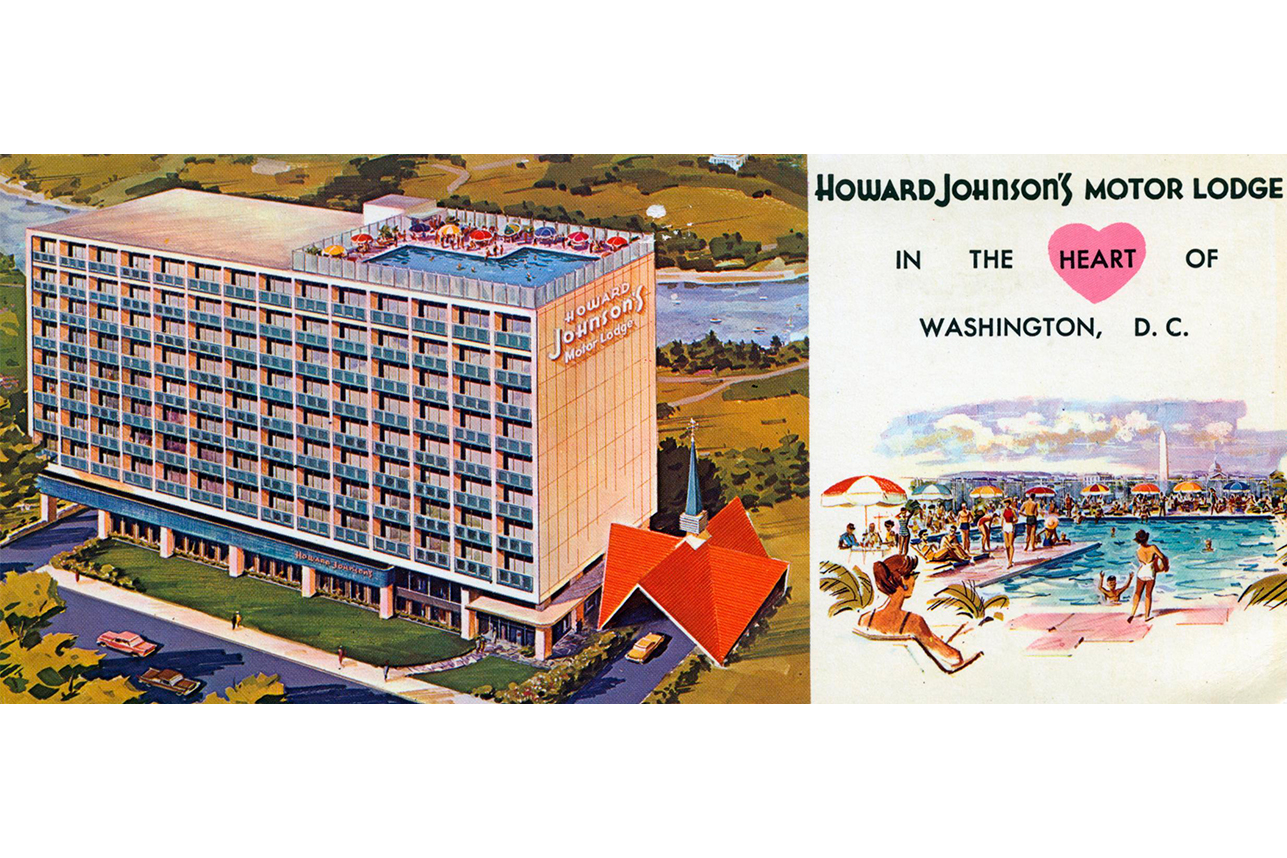
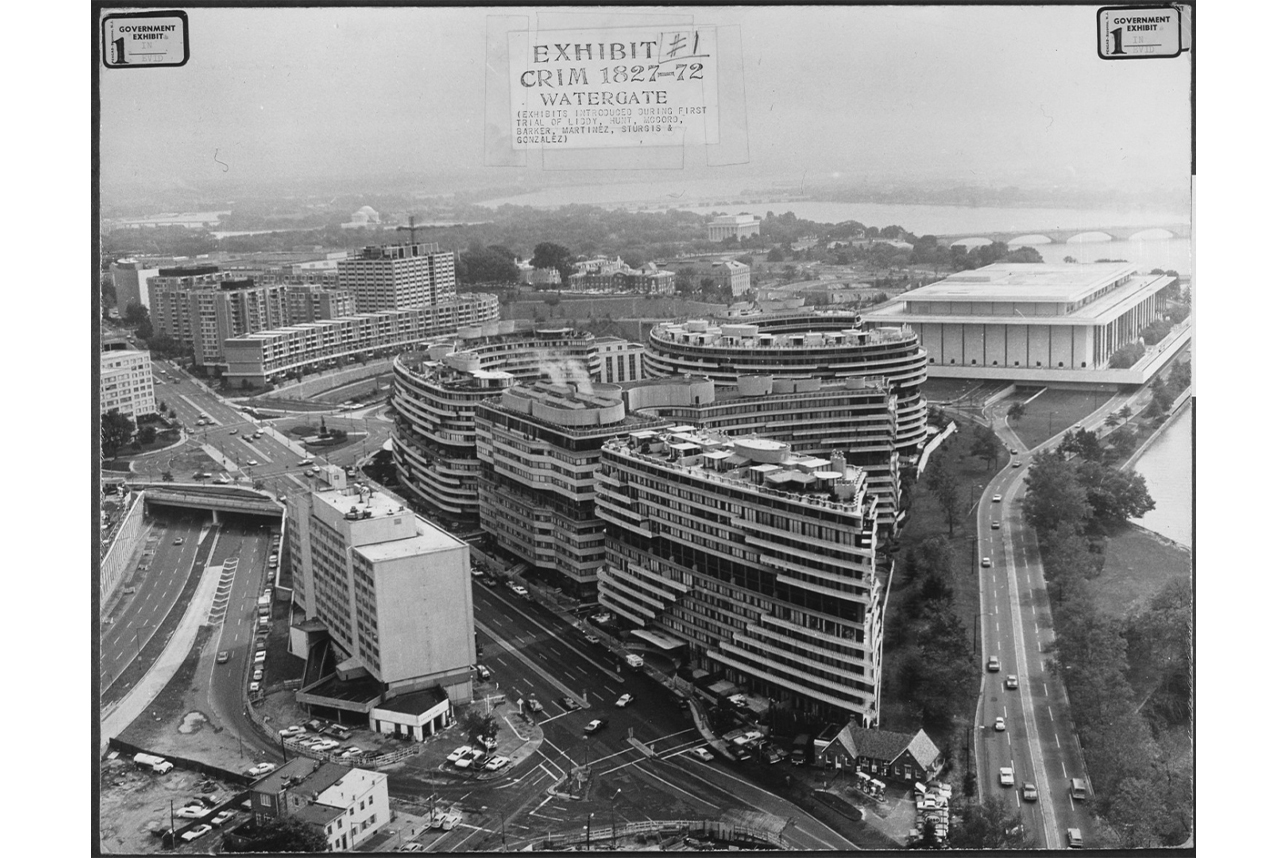
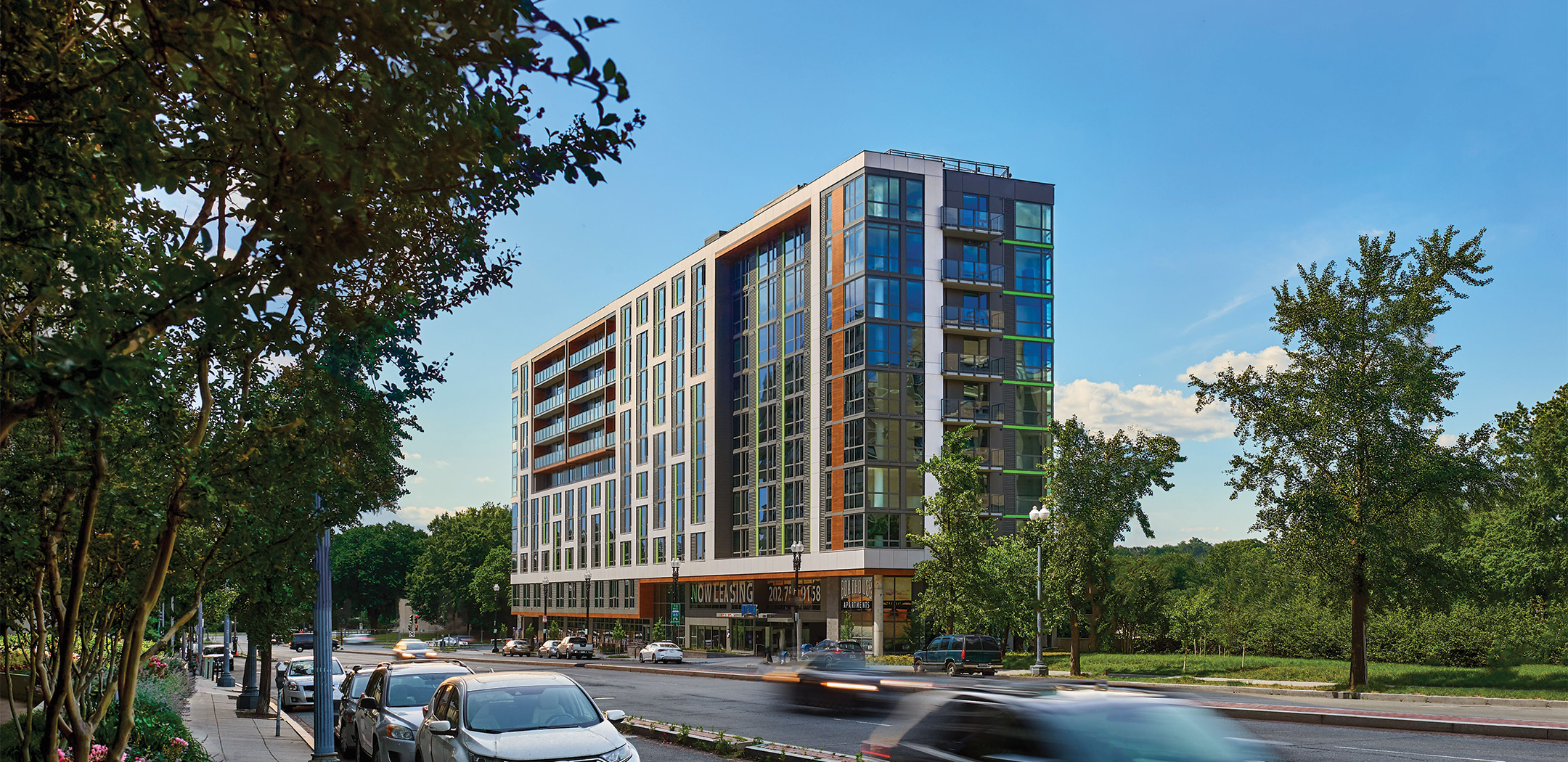
Recognition
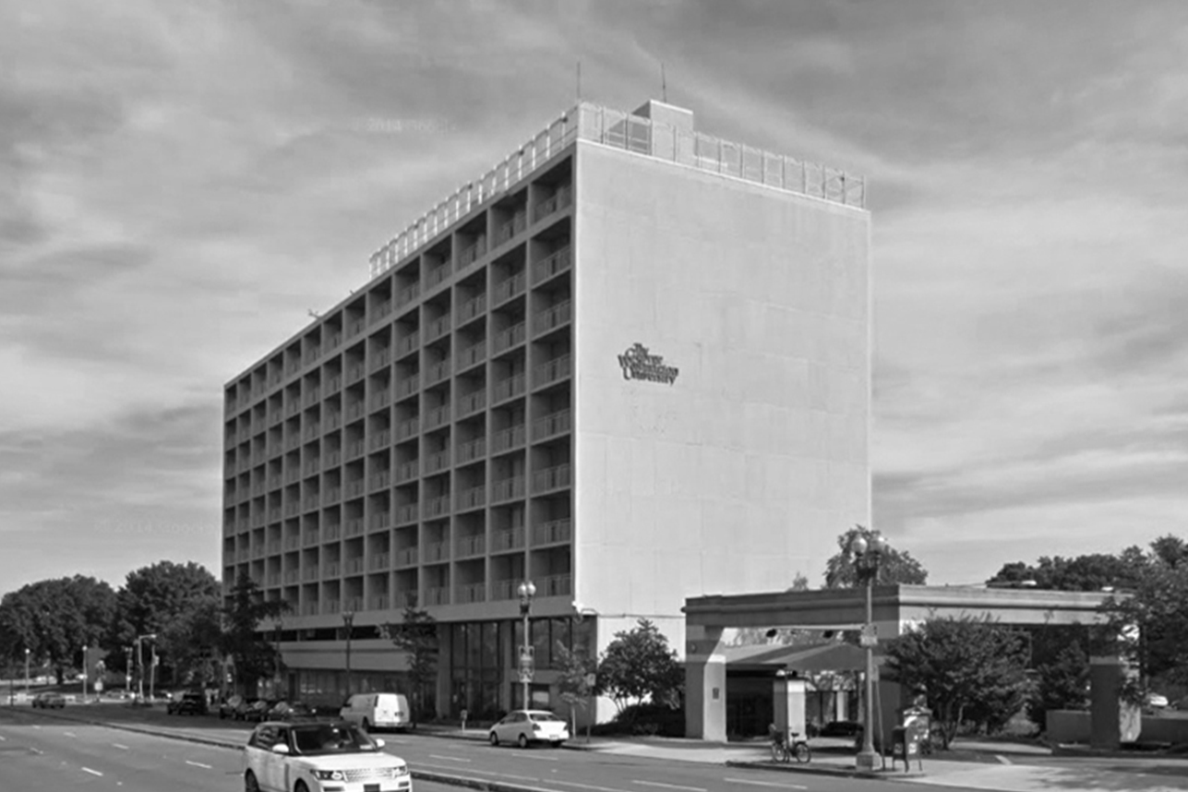
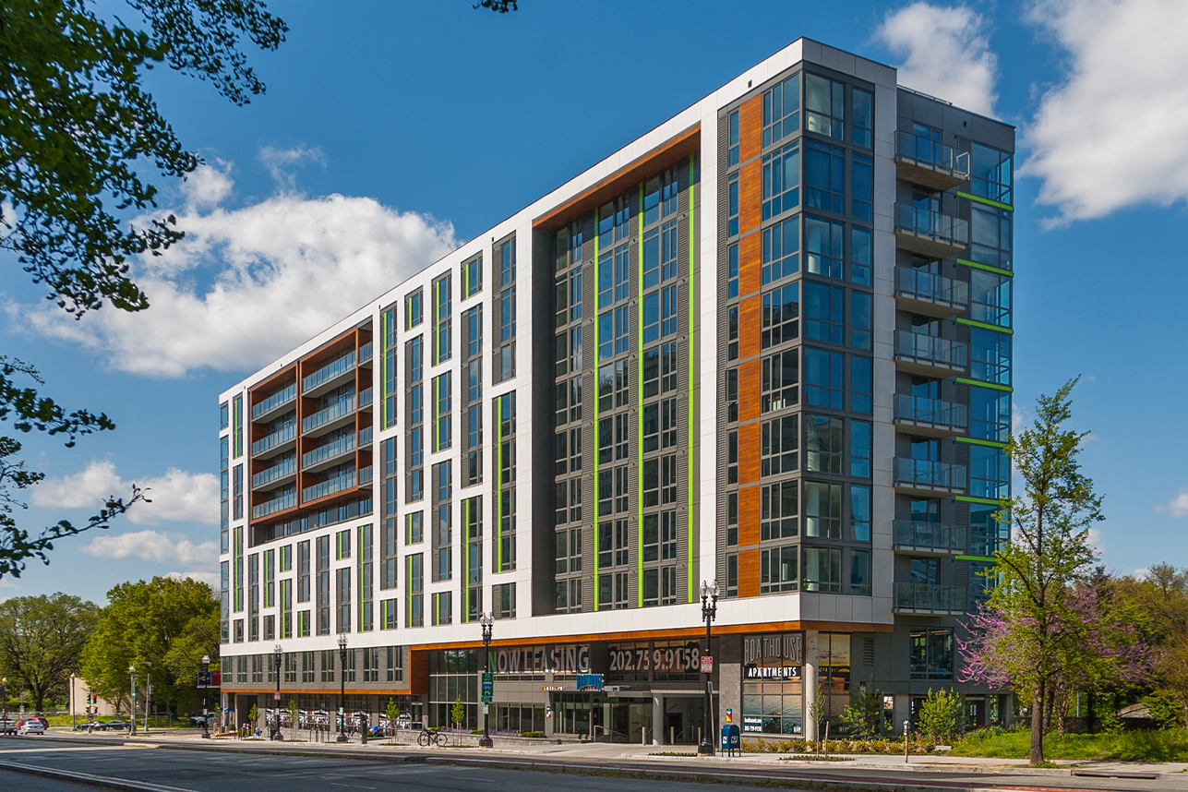
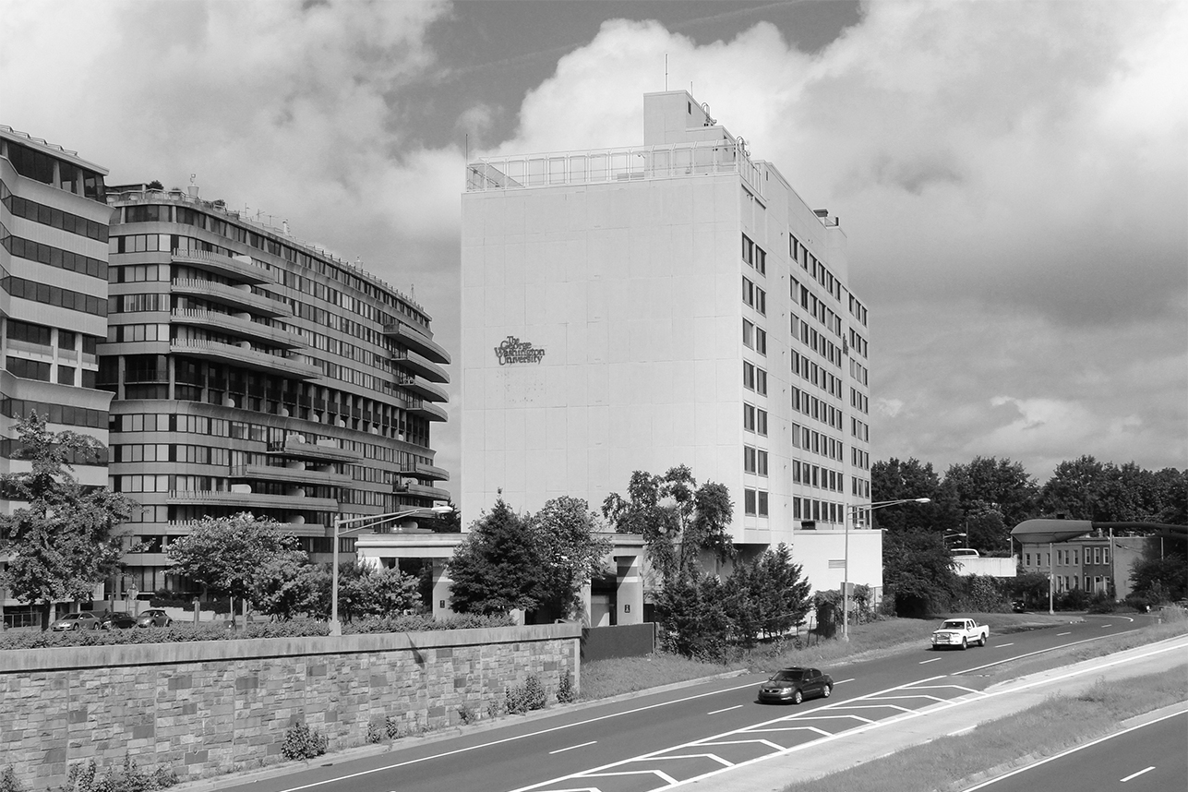
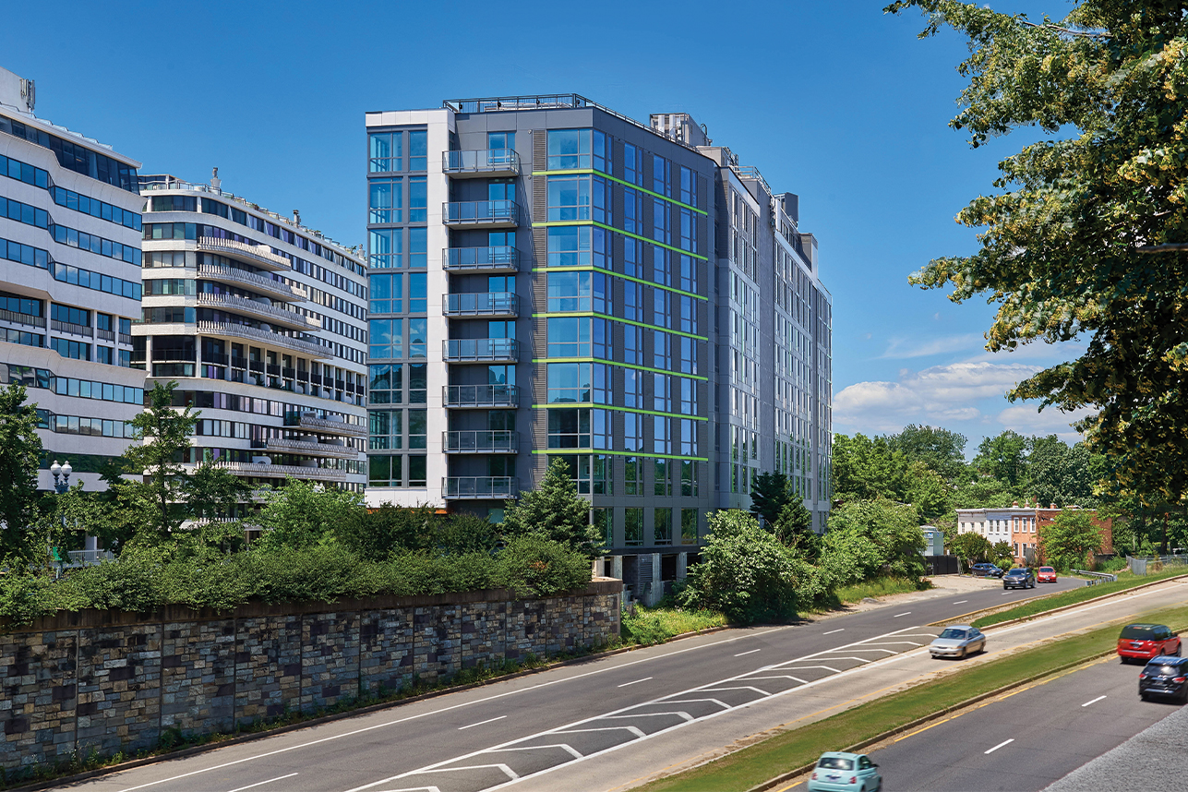
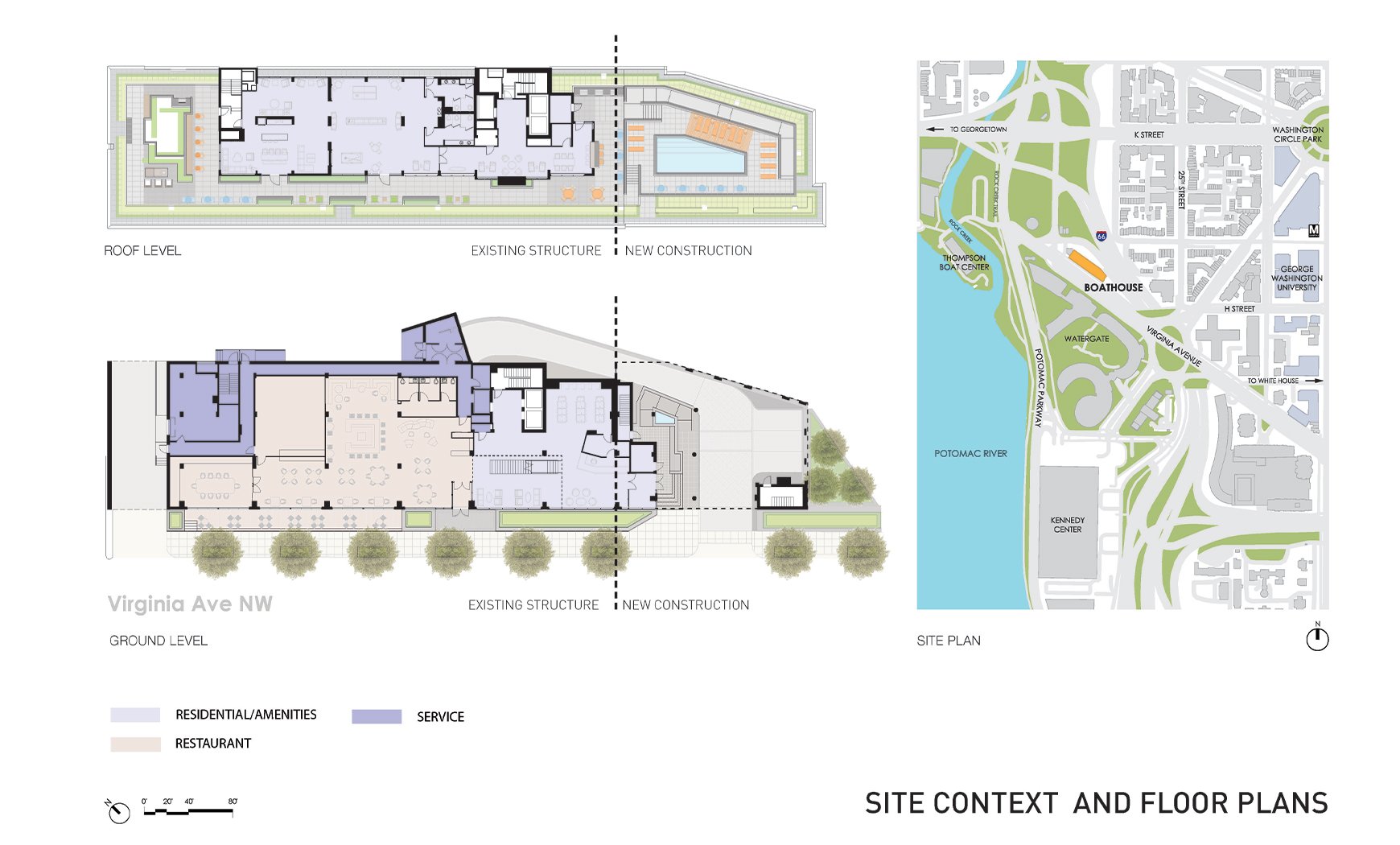
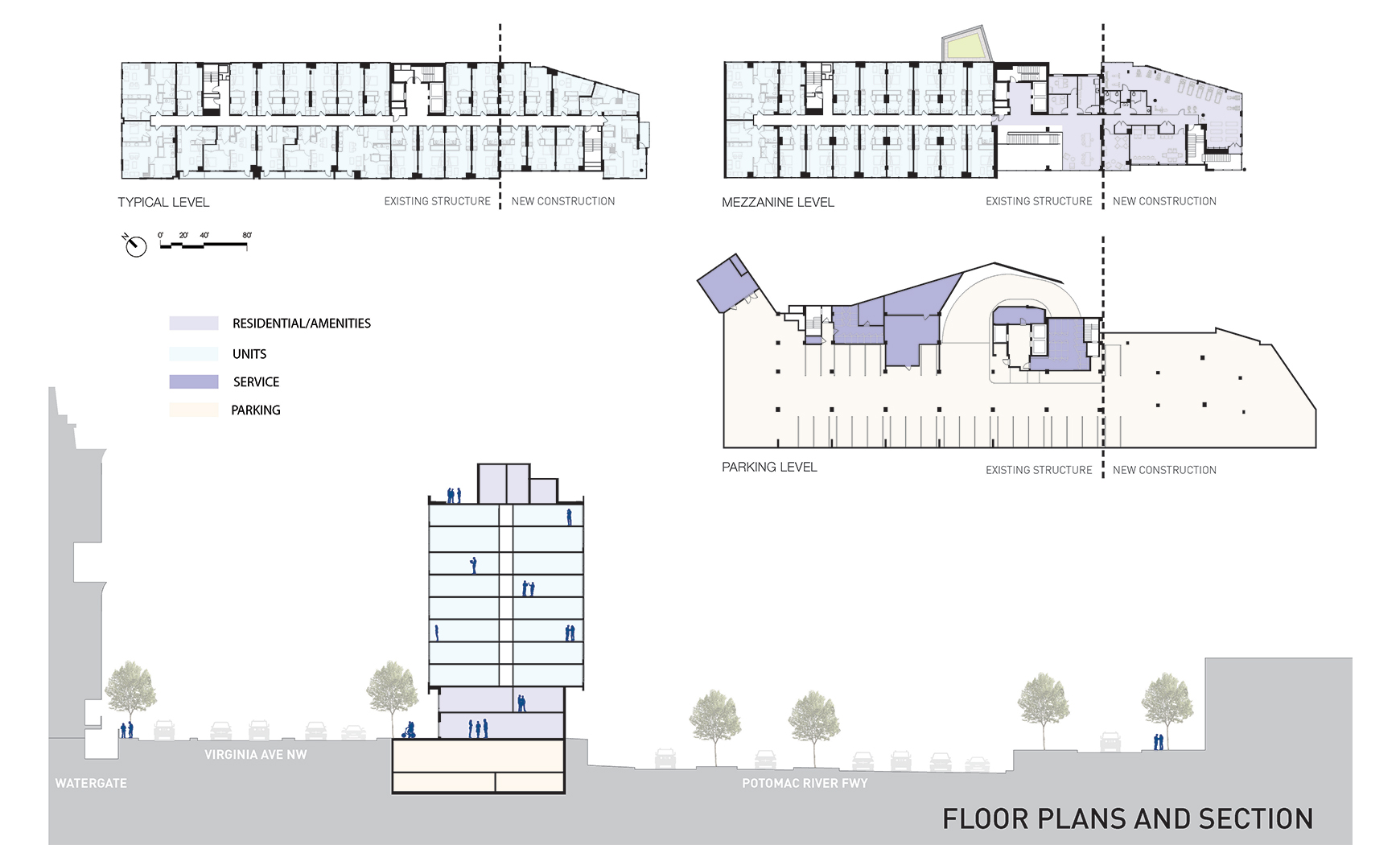
In a market saturated with aging dorms, dated comps, and historic homes, Boathouse answered the call for modern floor plans and amenities. The sleek interiors, sprawling amenity spaces and smart living features serve as an off-campus sanctuary for Washington area interns and the mature student population; all while attracting history buffs, rowers, runners, and professionals alike with its overtly nautical theme and respectful nod to the Howard Johnson legacy.
Urban Investment Partners
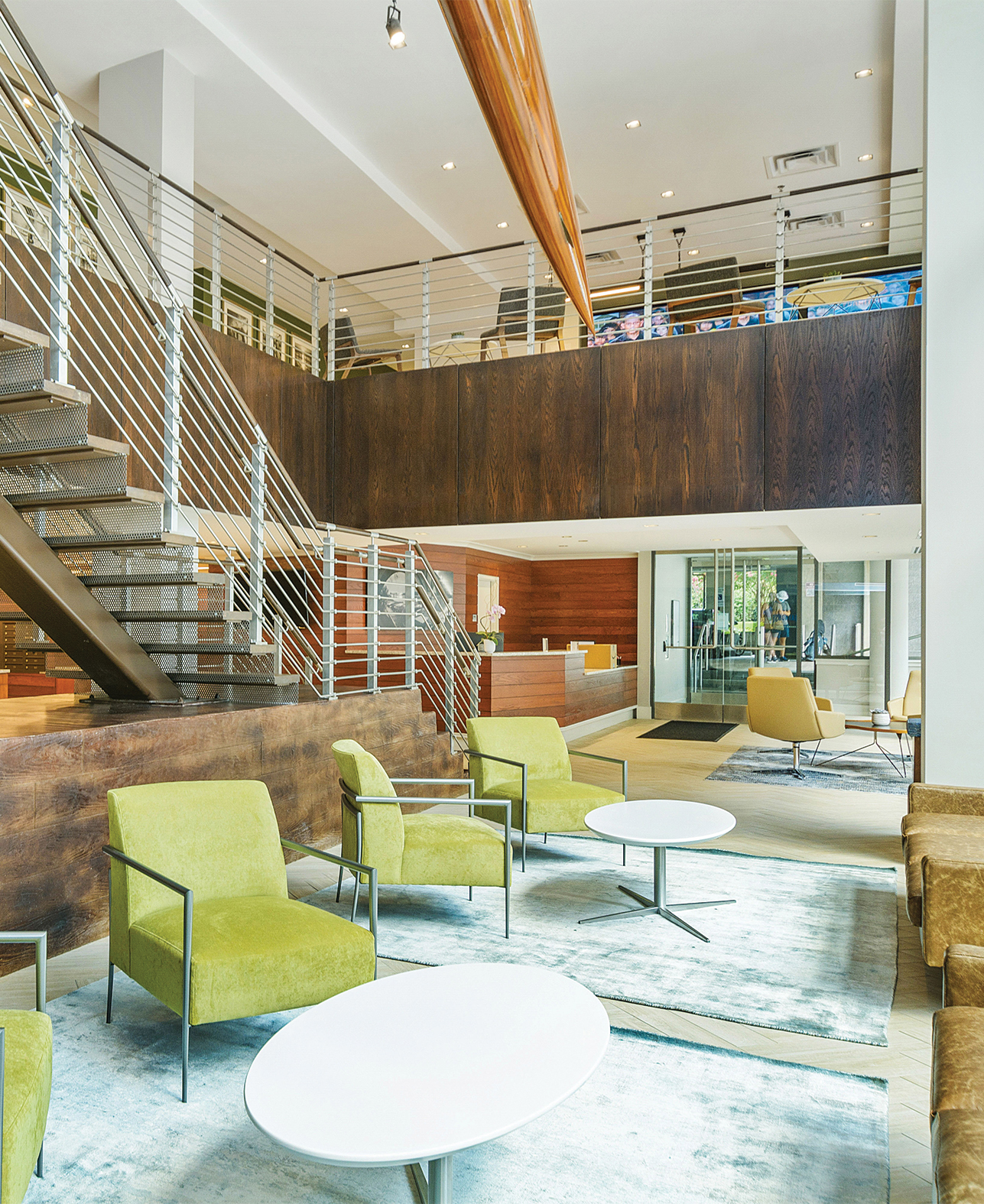
A two-story lobby with grand stair leads to a second level fitness center, while a rooftop terrace features a new swimming pool, large club room with full kitchen, an indoor/outdoor bar, and an expansive green roof, offering spectacular views of the Potomac River, Georgetown, and the City’s iconic National Mall and Monuments.
