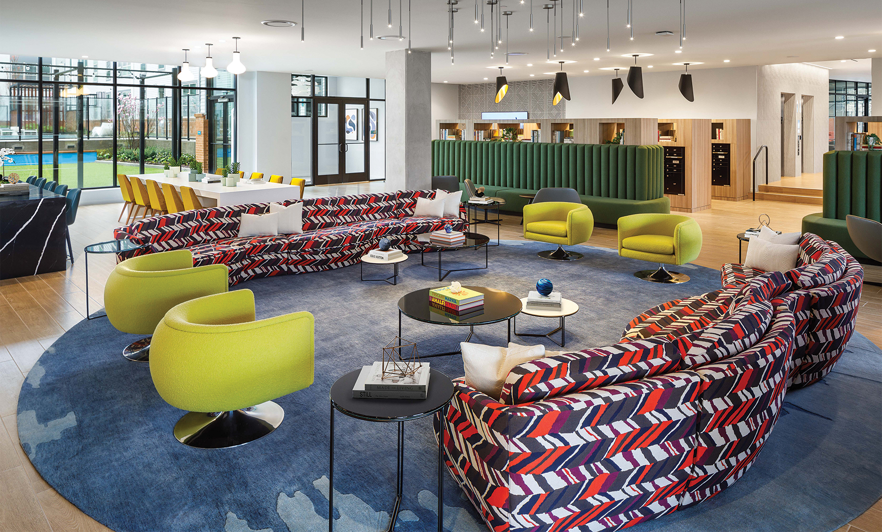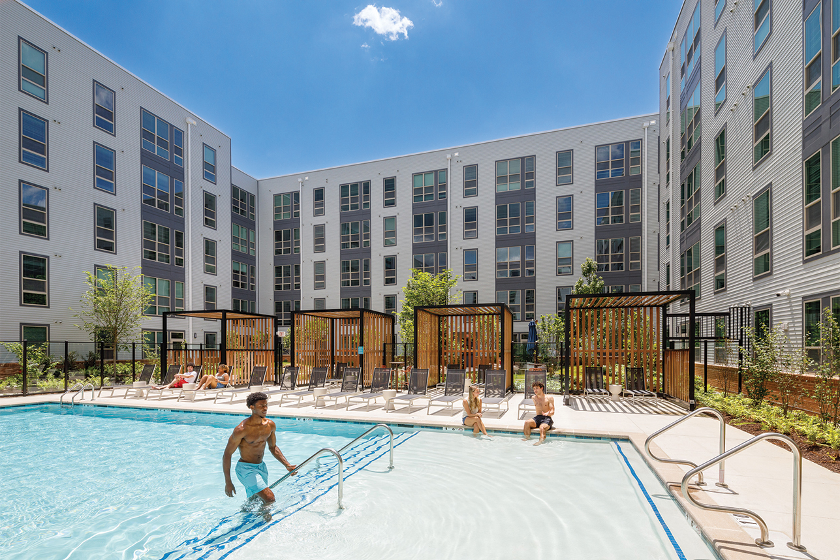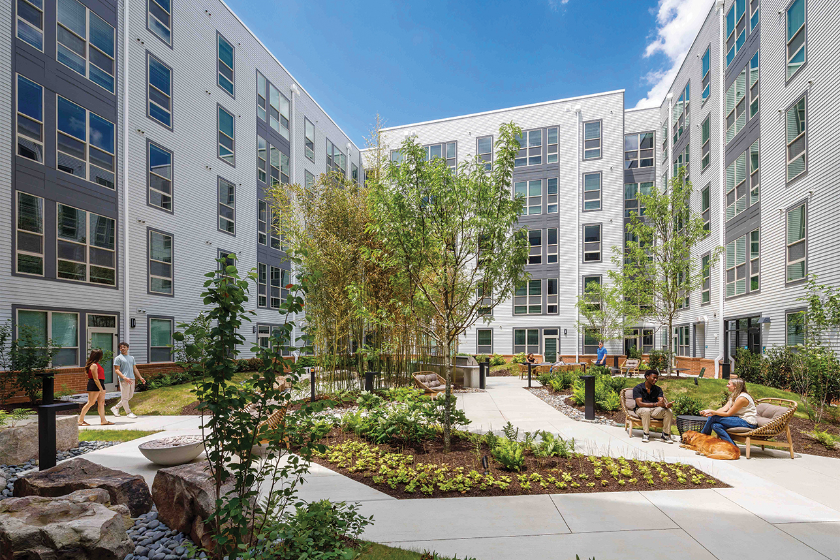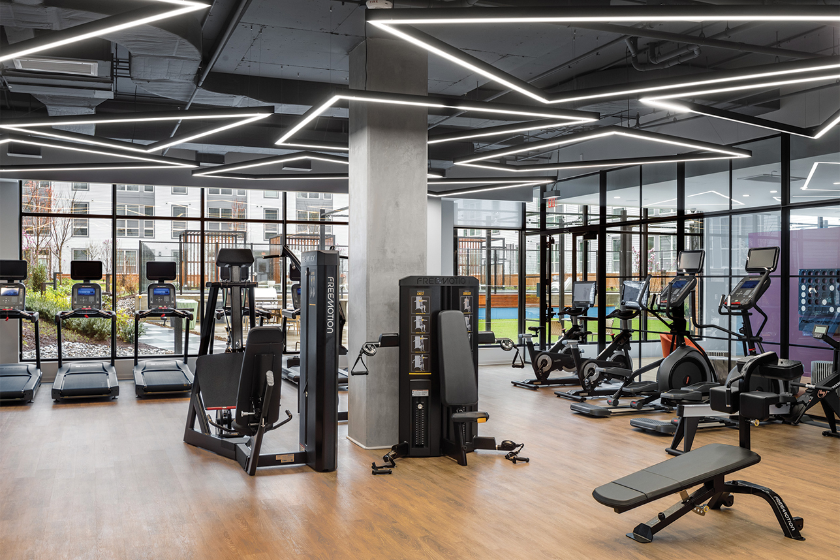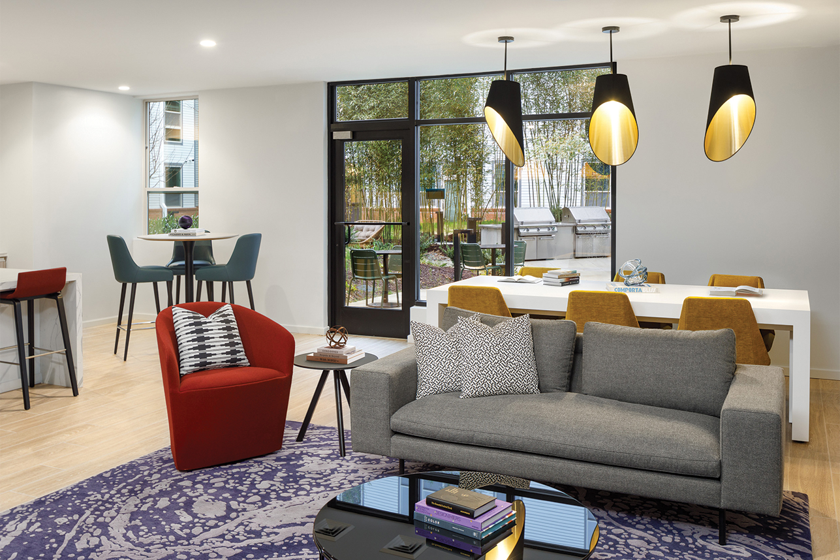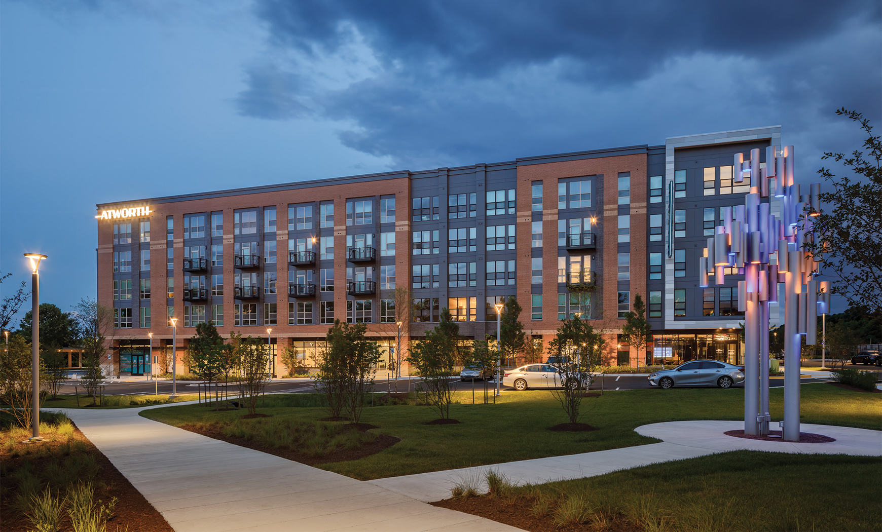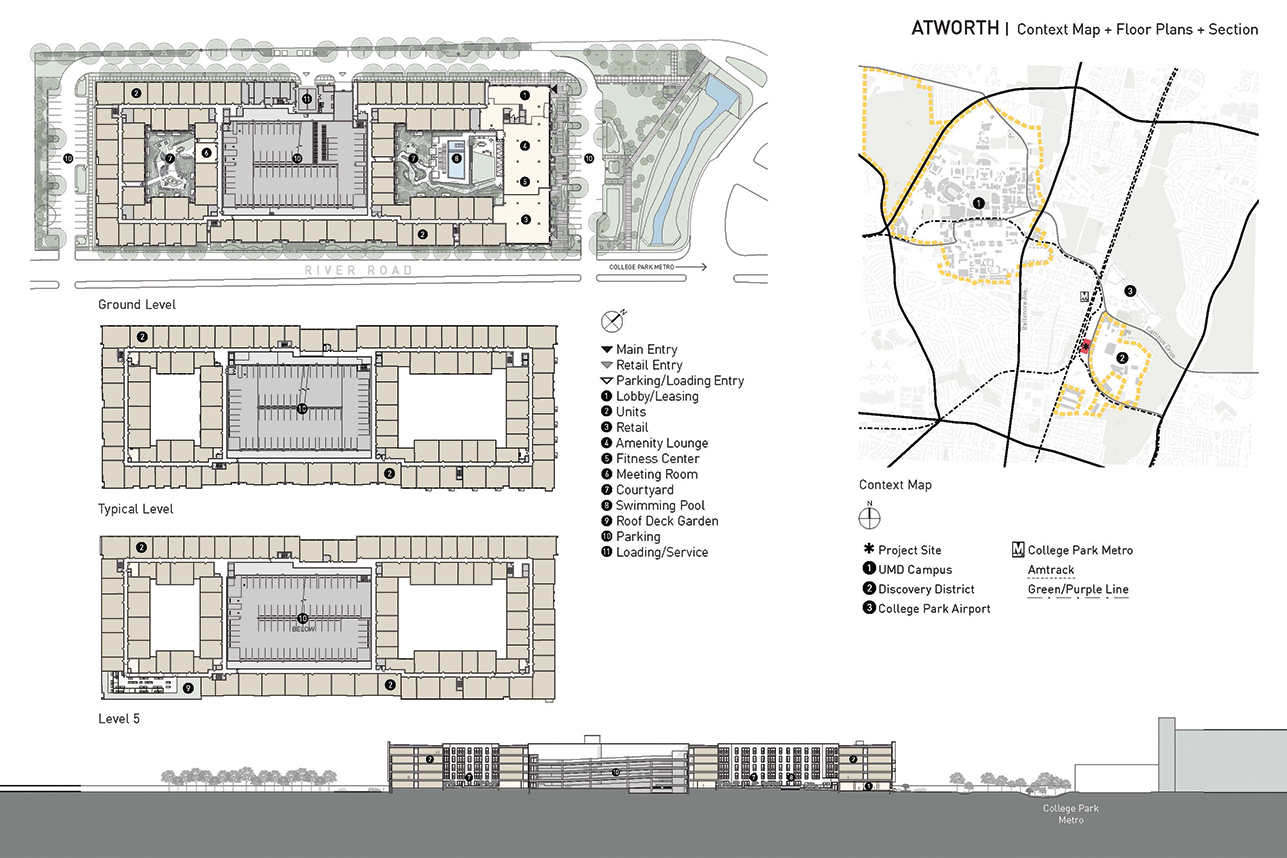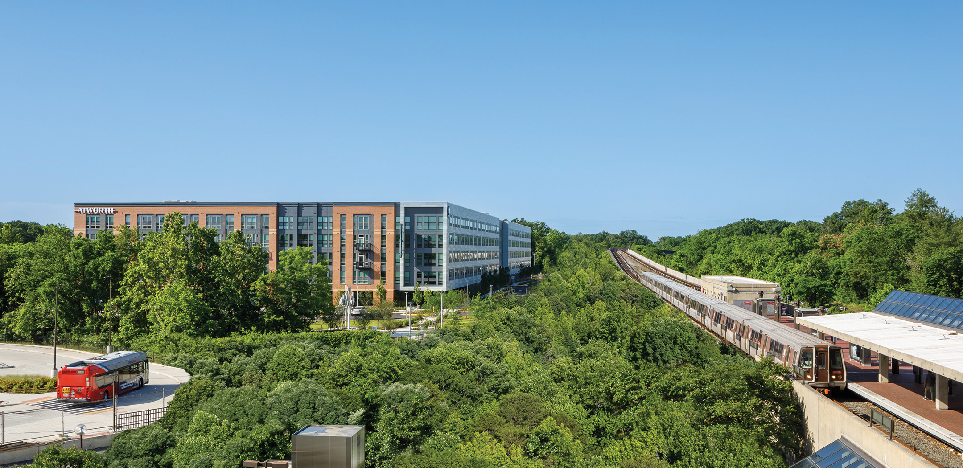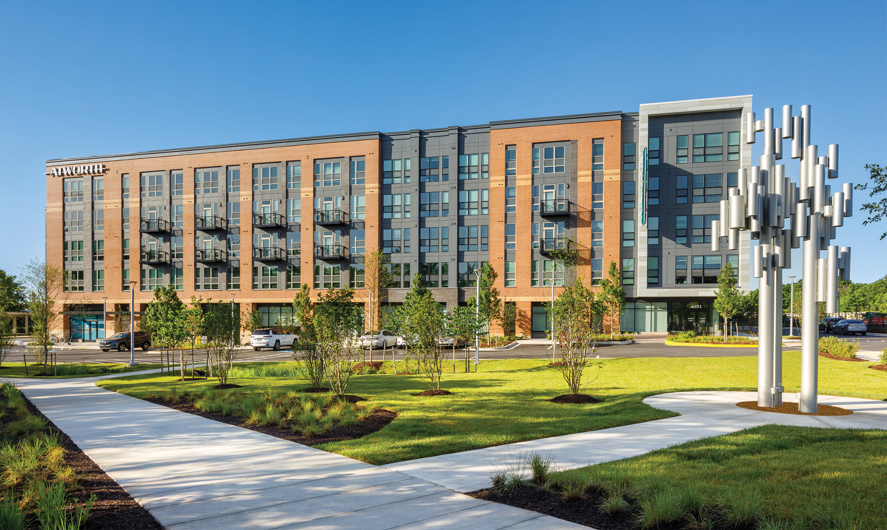Atworth
The two-building project will contain approximately 465,000 SF consisting of 431 residential units, 10,000 SF of retail, 465 parking spaces, and 60 bike storage spaces. Both buildings will be five stories, with a concrete podium supporting four levels of wood frame construction.
The residential program is currently comprised of 30% studio units ranging from 450-500 SF, 45% one-bedroom units ranging from 600-725 SF, 20% two-bedroom units ranging from 850-950 SF, and 5% three-bedroom units ranging from 1,250-1,300 SF. In addition to the apartments, the project also includes 24 two-story townhome units, 35 work/live loft units, two residential lobbies, and approximately 13,000 SF of amenity spaces.
Both apartment buildings also include private landscaped courtyards, two-story community rooms, two-story fitness rooms, and rooftop terraces overlooking three private courtyards and a Village Green adjacent to the Metro station. The Intermodal Village Green features 240 linear feet of retail storefront, wide sidewalks, open plazas, landscaping, and a pavilion/bridge spanning the Brook Parcel stream.
Primary access to the 4.9 acre site is from River Road, which forms the eastern edge of the rectangular parcel. The College Park Metro bus drop off forms the northern edge of the site and two new roads will form the project’s southern and western edges. The project will be developed under the guidelines of the College Park-Riverdale Park Transit District Development Plan (CPRP TDDP).
431 residential apartment units adjacent to the College Park Metro station on WMATA’s Green Line. Program includes 10,000 SF retail; garage for 465 cars; and 60 bike storage spaces. Total floor area is approximately 465,000 GSF.
