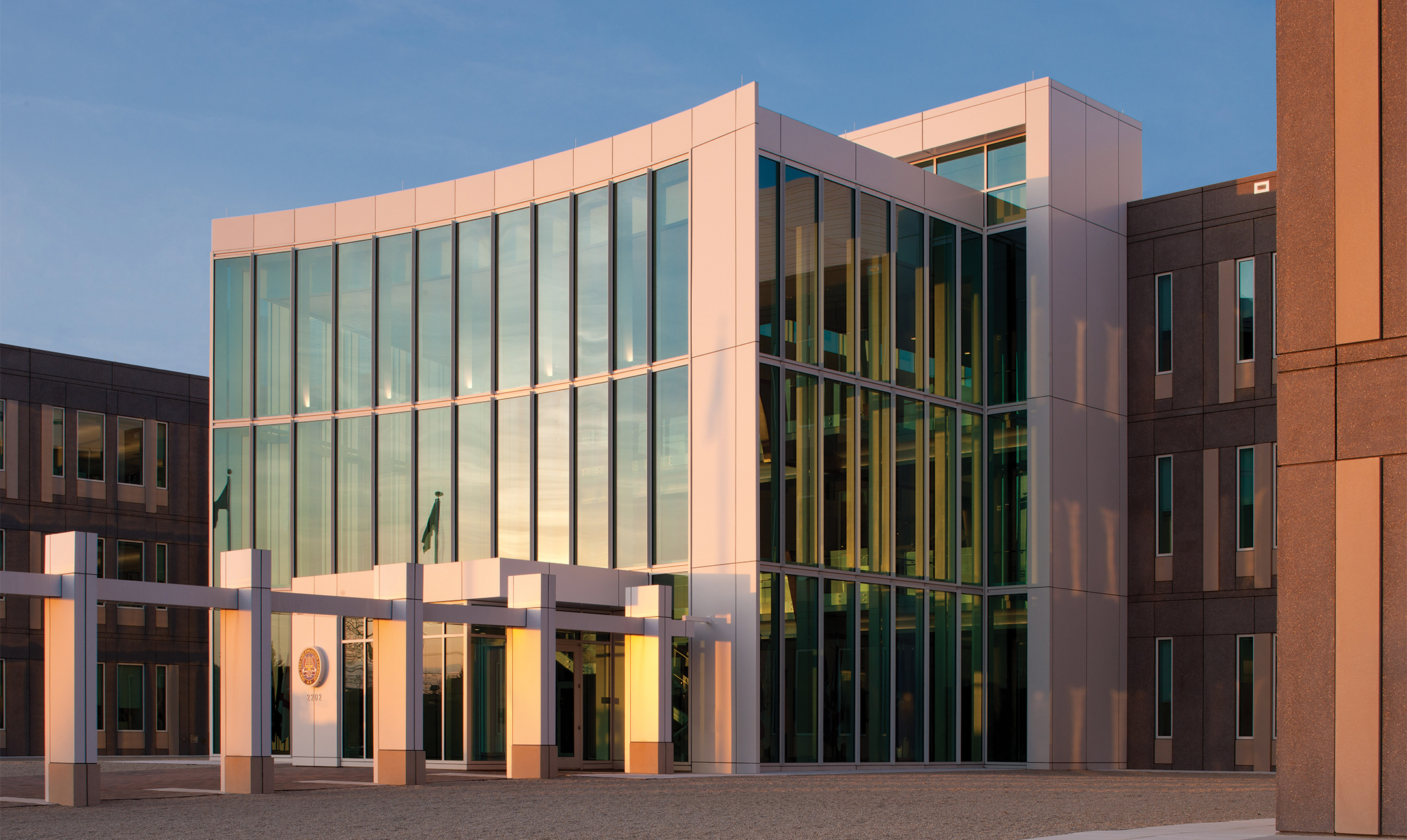Army Test and Evaluation Command Headquarters
The ATEC headquarters includes 141,453 gross square feet of administrative, meeting and training space on three levels. The building supports 610 personnel relocated as part of the Department of Defense’s Base Realignment and Closure Act of 2005 (BRAC).
The building houses the Army Evaluation Center Command and the Army Test Evaluation Center Command. It supports their mission to provide full spectrum developmental and operational testing and system evaluation of new weaponry and machines.
The two efficient and flexible administrative wings are joined by a central atrium and ceremonial entry, which is a three-story glass enclosed space that is ideal for welcoming congressional delegations and foreign dignitaries who regularly visit the commands.
The building’s overall bold, axial space establishes a powerful presence on the Aberdeen Proving Grounds. The L-shaped wings defining the wide ceremonial forecourt give the building a classic command presence despite the modern materials and amenities.
The building incorporates several specialized features for Anti-terrorism Force Protection (ATFP), including a Secured Compartmented Information Facility (SCIF), Access Control features, and secured facilities for a Network Operations Center (NOC) and Operations Centers (OC). In addition to executive and standard office areas, the building includes a café, library, central conference and training areas. The upper floors offer a stunning view of the Chesapeake Bay.
In sharp contrast with typically drab military workplaces, the crisp interior design and sense of spaciousness carries over into the individual workstations, conference and training areas. Ten-foot ceilings, clean modern design, and sleek linear lighting create a healthy, productive workplace, where each—regardless of rank—is inspired to "be all that they can be," and is valued as "an army of one." The LEED®-Gold certified building is a testament to today’s forward-thinking, modern Army. The innovative approach to military architecture, the use of high-performance building systems, and a holistic design approach that promised a highly sustainable workplace were the keys to this project’s success.
142,000-sf, 3-story headquarters building with large ceremonial central atrium.
