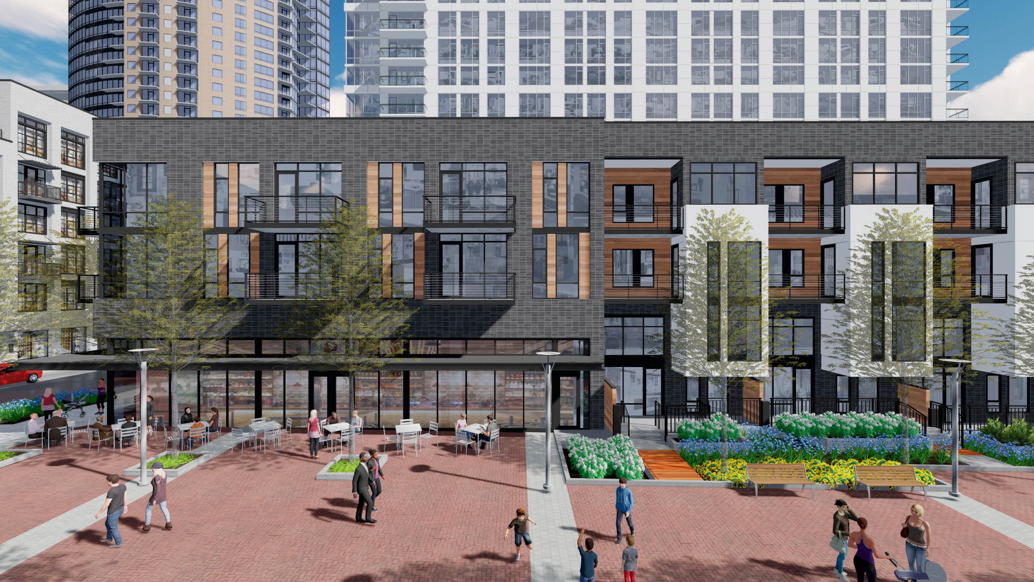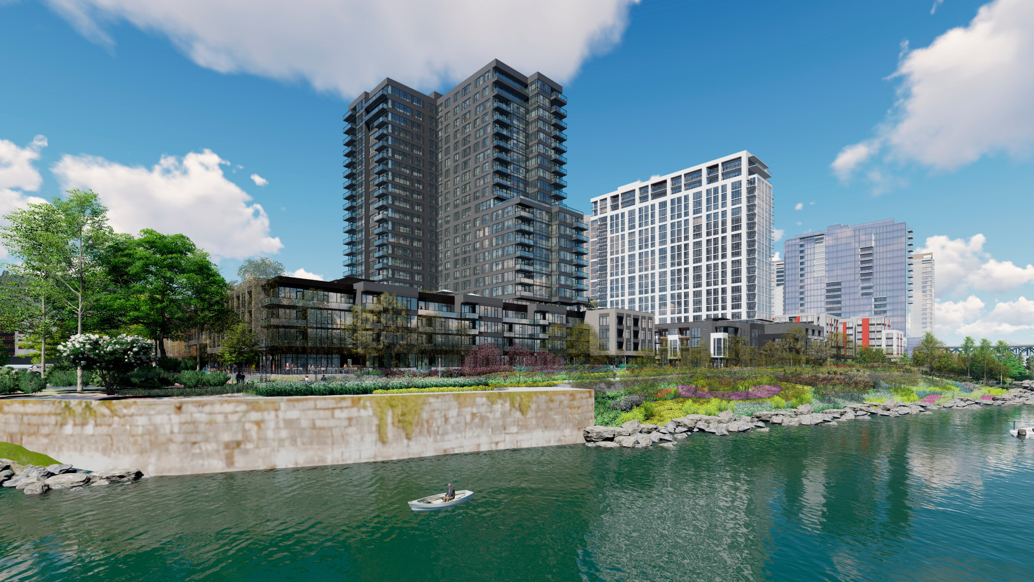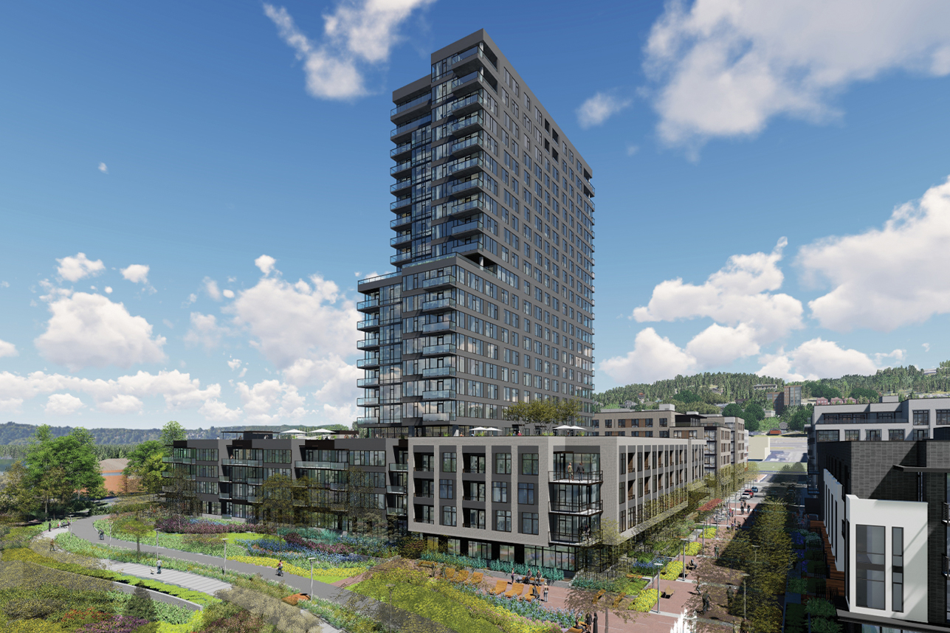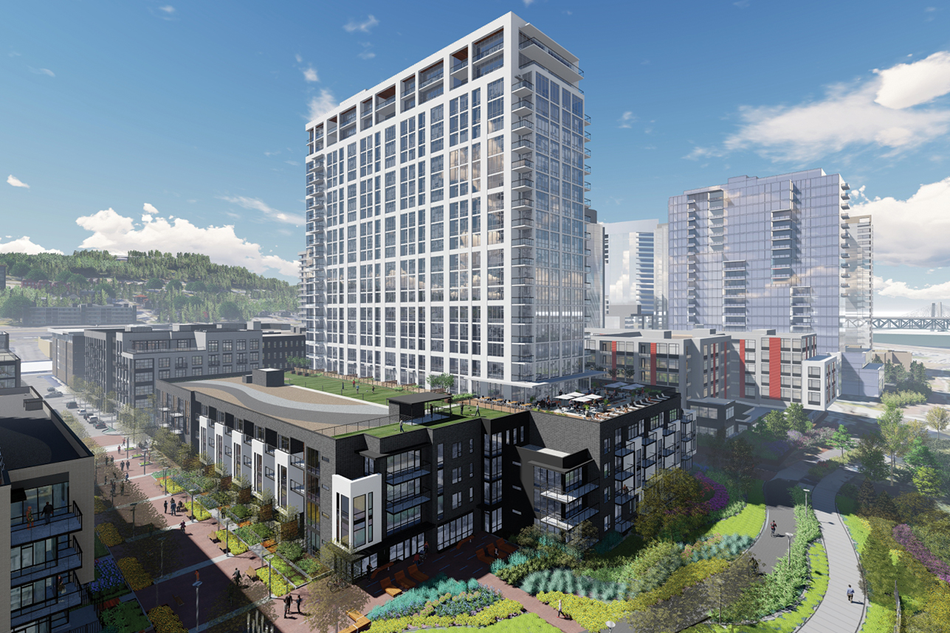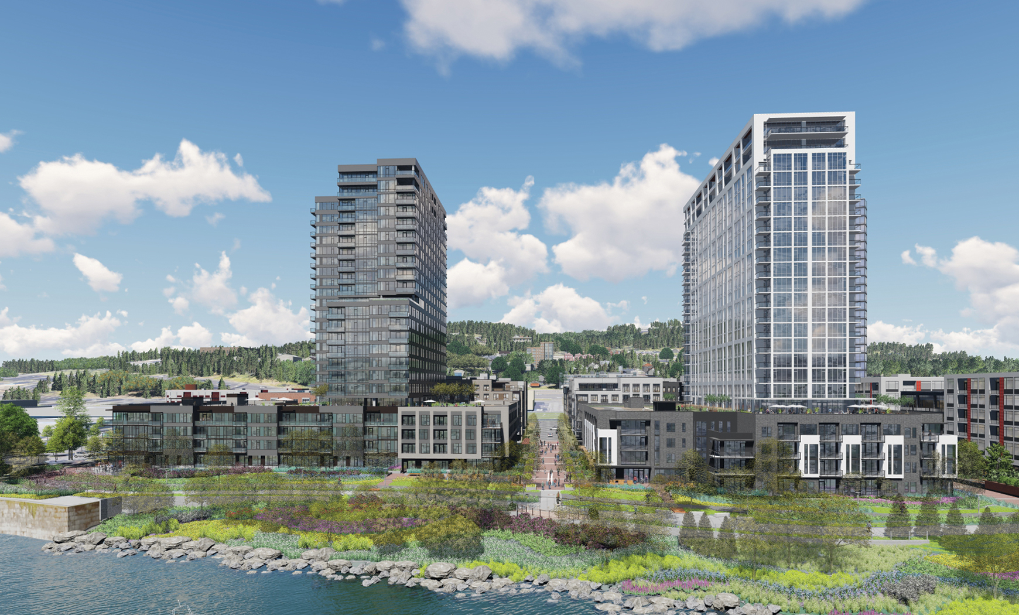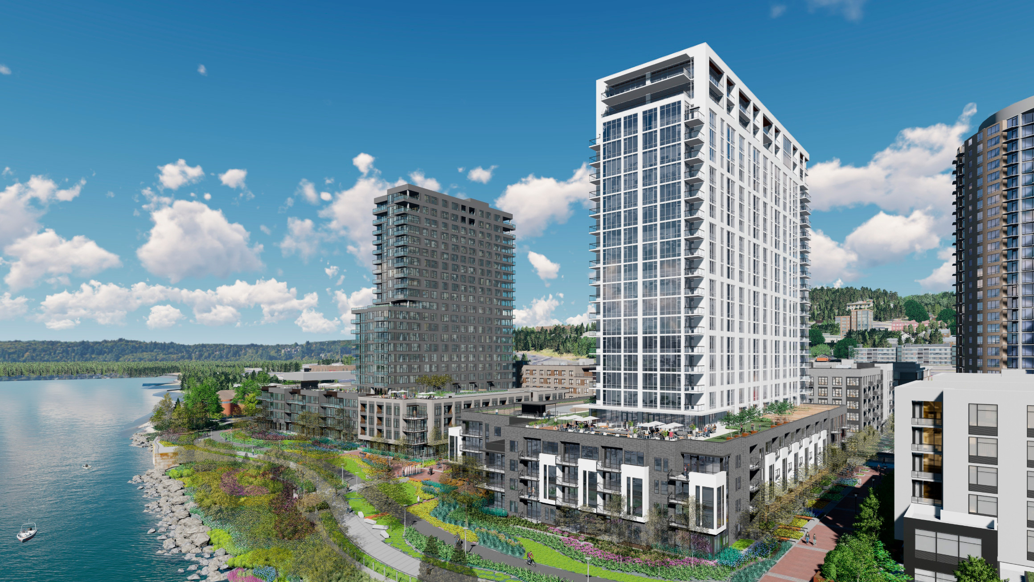Alamo Manhattan Blocks 41 & 44
These projects are part of a 10-acre Alamo Manhattan site uniquely situated along the Willamette River in Portland, Oregon, that will include 1,200 units and 22,000 sf of commercial space.
The 5th floor of each tower will feature an expansive structured outdoor deck with lawn area, separate fully-enclosed dog run, terrace seating, fire-table, and cooking facilities. Block 41’s 22nd floor will include a penthouse resident lounge, while Block 44’s 13th floor will include an expansive outdoor terrace and a resident lounge, both with unobstructed, panoramic views of the river and Mt. Hood beyond.
Both buildings will include 12 penthouse units on the top two stories. Block 41 includes 18 multi-level townhome units at the base, while Block 44 includes 4 multi-level townhome units flanking the public accessway, and 4 live-work units. Unit finishes will include wood plank flooring, oversized operable windows, solar shades, quartz countertops, designer backsplash, stainless steel appliances, spacious closets, and a luxury lighting package. Both projects target LEED Gold Certification.
Two 23-story high-rise towers. Block 41 includes 340 residential units, 333 parking spaces, and 3,800 sf of shell commercial space. Block 44 includes 362 residential units, 278 parking spaces, 2,500 sf of shell commercial space, and 2,800 sf of ground floor maker spaces. The base of each tower includes 4 levels of wrapped above-grade parking. Gross building area will total 494,000 sf for each, but the project also includes 13,000 sf (Block 41) and 11,000 sf (Block 44) of above-grade, structured outdoor amenity area.
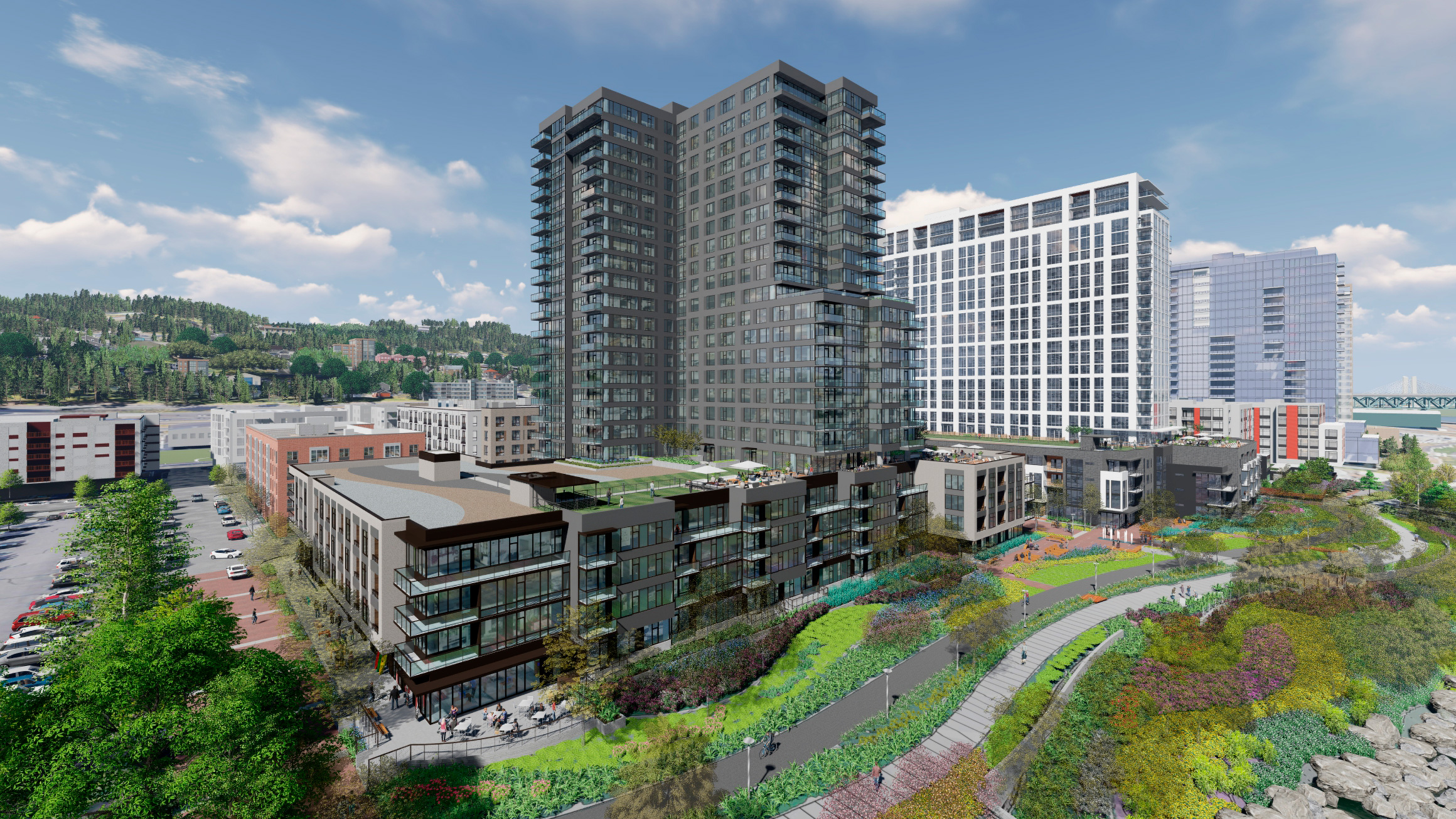
Each block will be bordered on three sides by public amenity and greenway that will feature walking and biking trails, lush native landscaping, and views of the river.
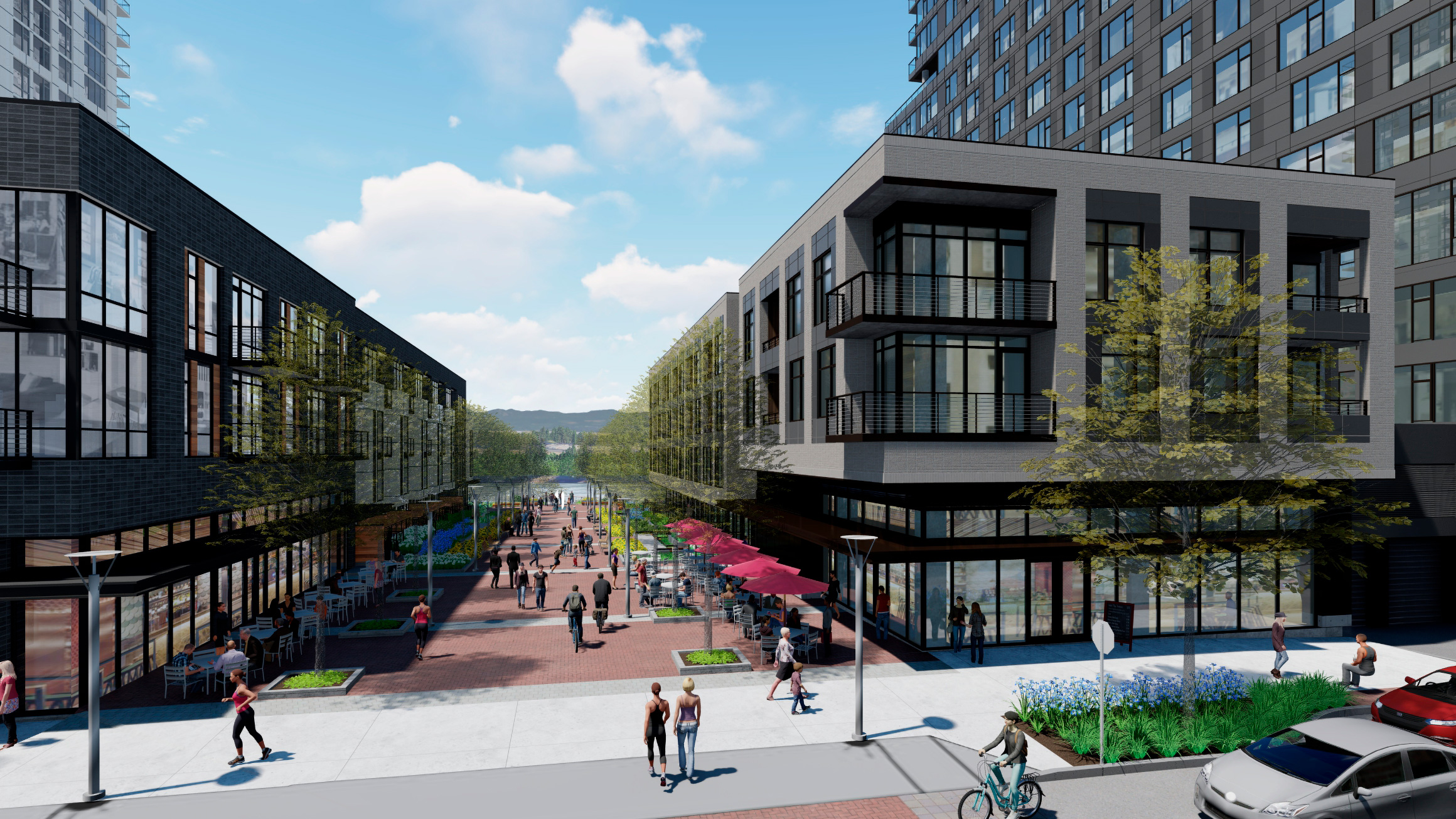
Amenities for both towers include a 24-hour fitness center, pet wash, indoor bike parking, and extensive patios facing the greenway and river.
