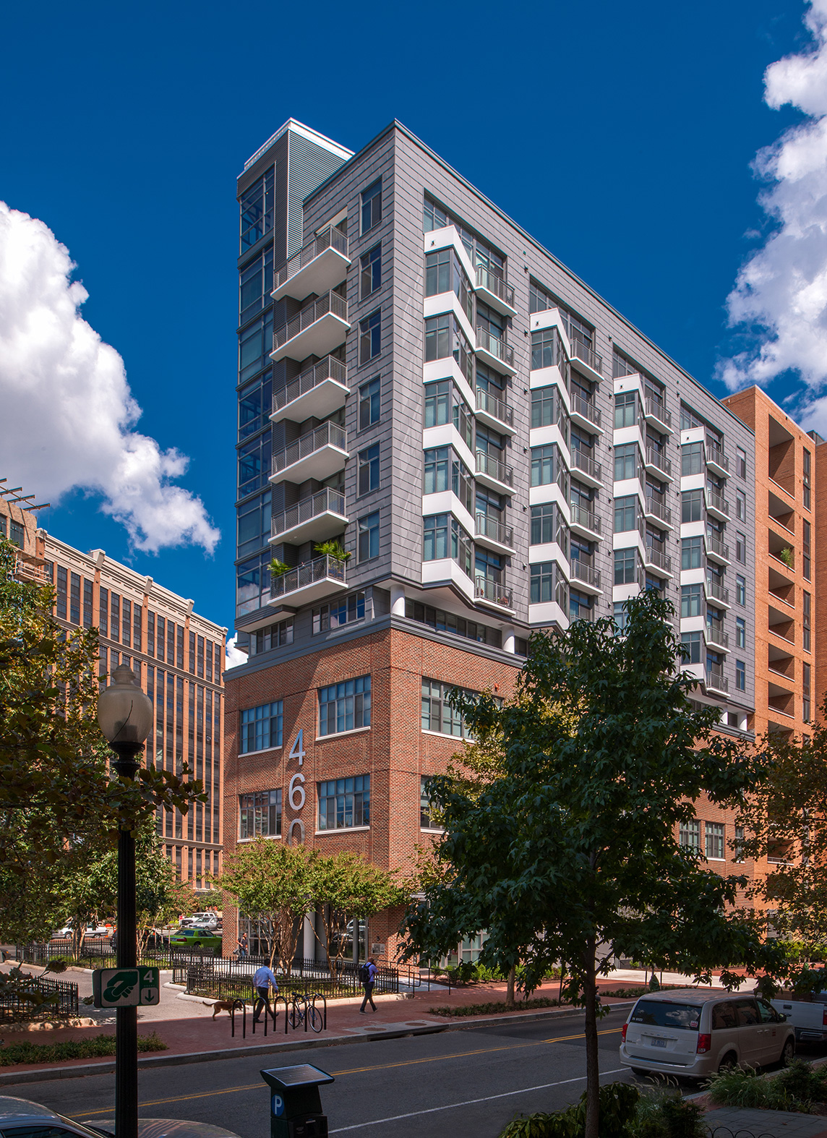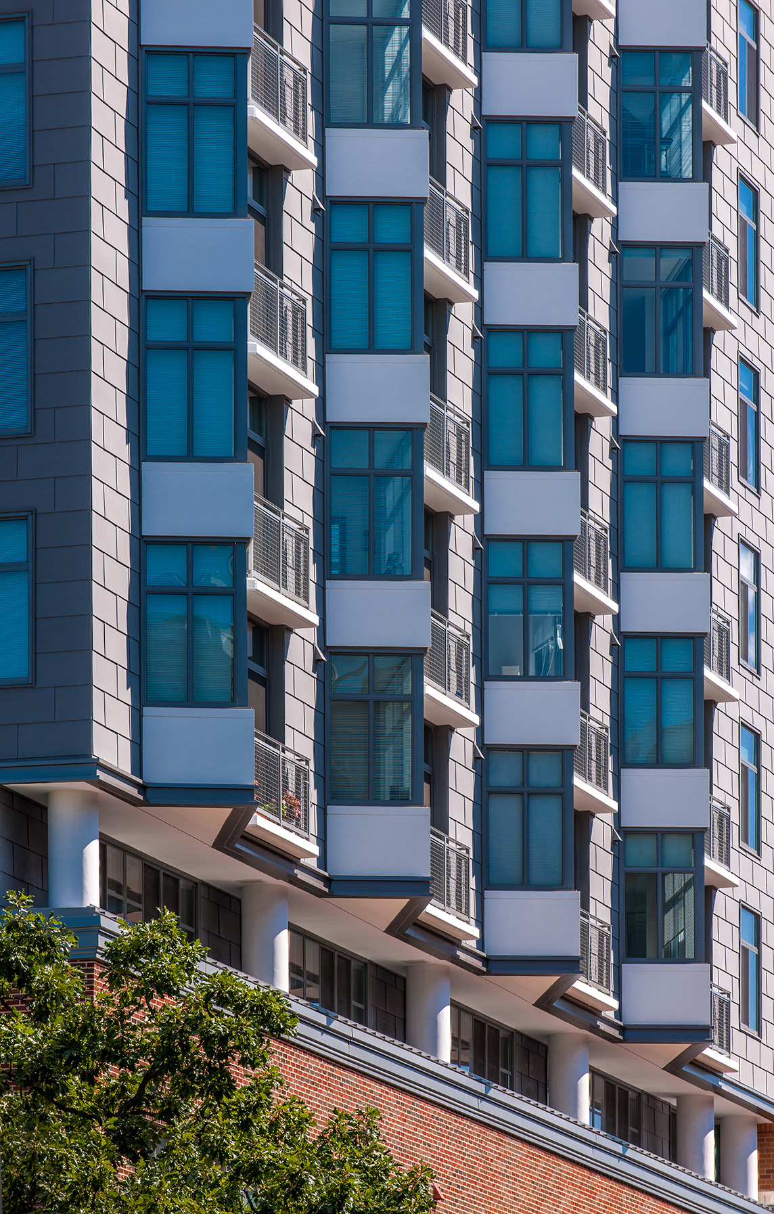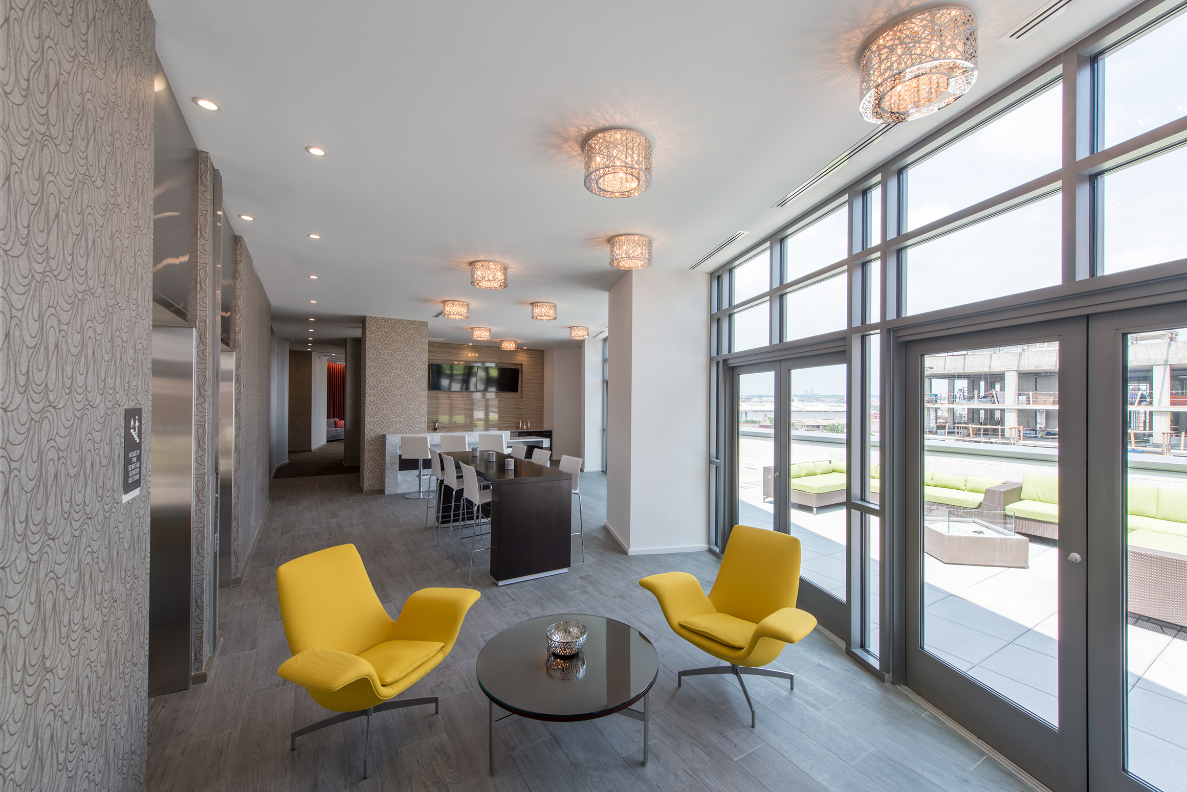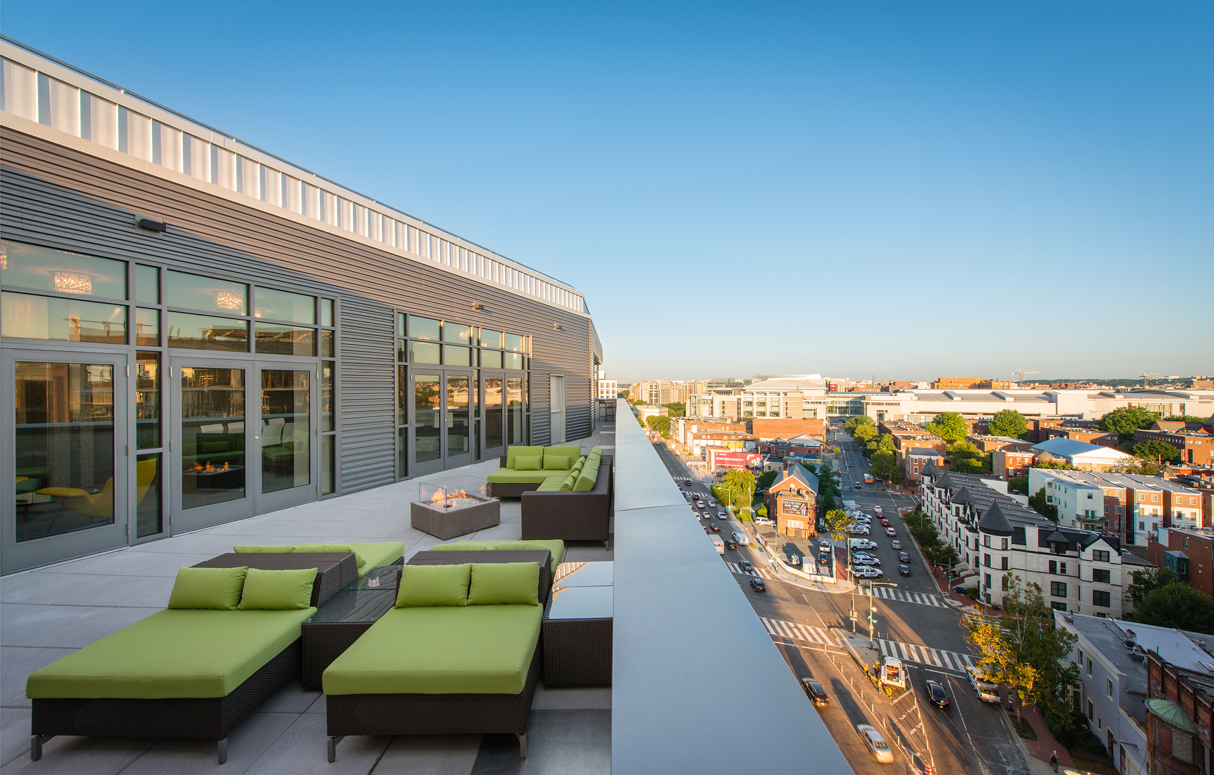460 New York Avenue
The project is an example of a thoughtful adaptive re-use of an existing building on a key prominent site; one of the last available in the trendy Mt. Vernon Triangle area in Washington DC’s central business district. This project preserves and recreates portions of a three-story historic warehouse building as the base for a new modern metal and glass tower. At the same time, the tower was designed to stand out from the base so that existing building was recognizable as being from another era. The new tower features bay windows that align and give organization to the overall project, and are angled to give residents impressively long-views looking up New York Avenue.
This 11-story boutique condominium building offers 63 studio, one, and one bedroom with den units in downtown Washington, DC. Reflecting unmet demand from smaller households for stylish but economical living, the units offer efficient design while boasting large window walls, balconies, and luxury fixtures and finishes.
Located below-grade is a high-tech mechanical parking system provided for 36 vehicles. The space saving system is one of the most innovative features of the building. Vehicles enter on the basement level to park in one of 12 available lifts, each suspending 3 vehicles. The crowning jewel of the building is the 3,000-sf penthouse, which is wholly devoted to a large community lounge and stylish 1,000-sf rooftop patio with view. The penthouse provides needed amenity space for compact living.
11-story, 62,000-sf, 63-unit residential condominium building with 36 parking spaces on one level at grade.
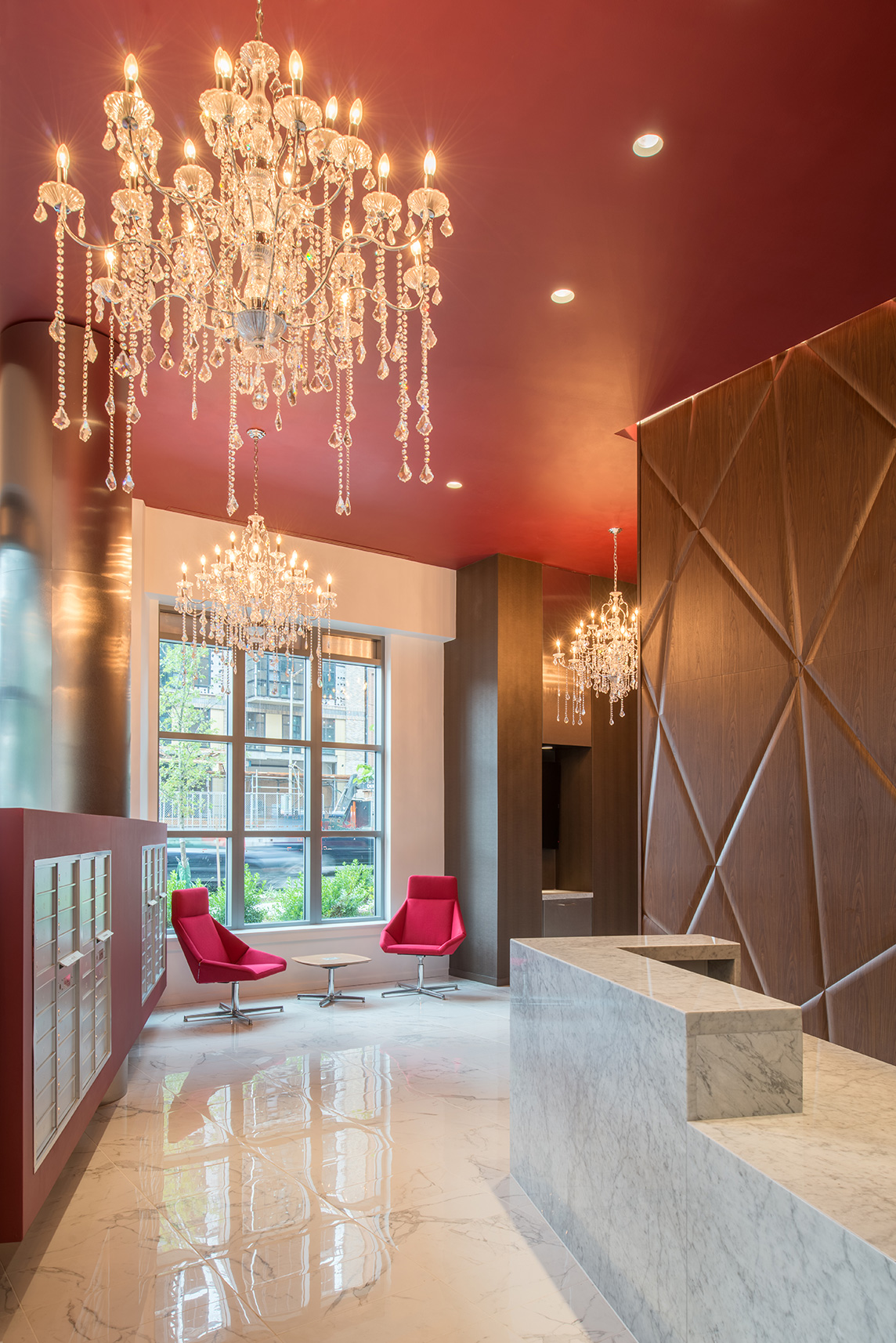
The impressive lobby punctuates the entry feature facing an existing national park that integrates the unique geometry of DC’s avenues with the architecture.
