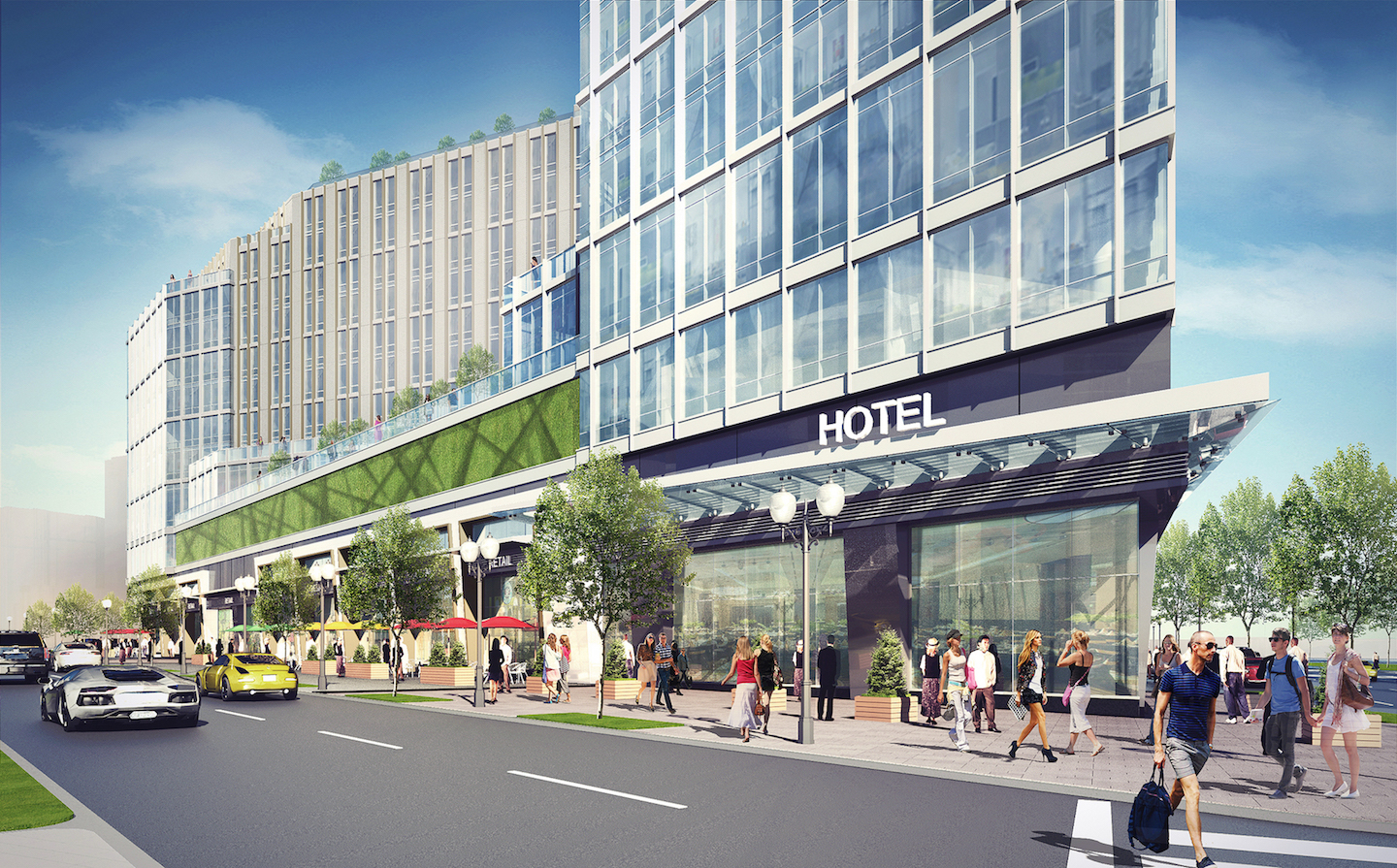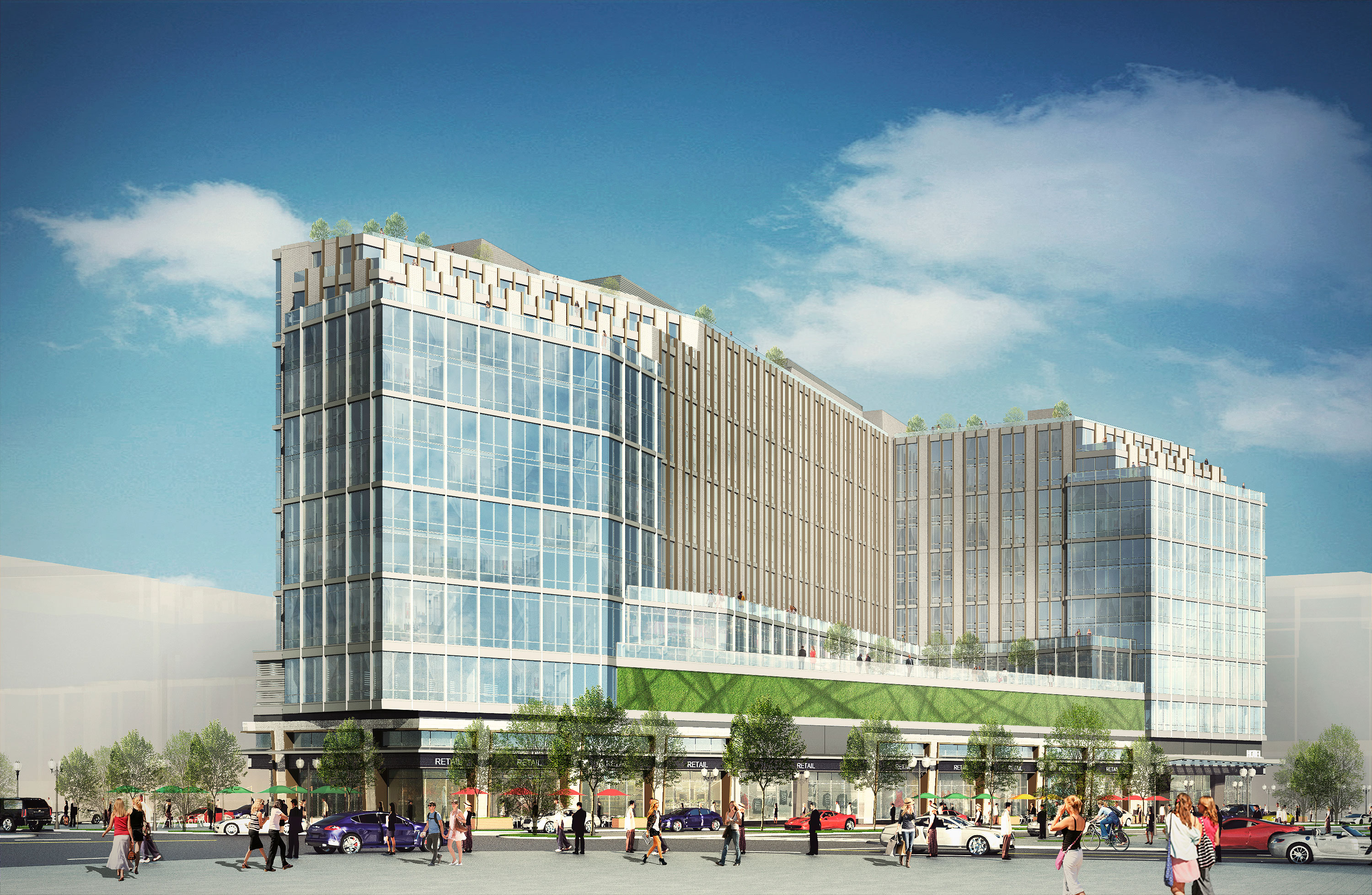2nd & H Street Hotel & Residences
2nd & H Street Hotel & Residences will be a mixed-use building with 165 hotel keys and 320 residential units, with 15,000 GSF active retail offerings along Massachusetts Avenue and the H Street corridor. The hotel tower will be on the eastern portion of the site, at the intersection of Massachusetts Avenue and 2nd Street NW. This will provide the hotel with exceptional visibility and orients it to the predominantly commercial projects to the east. The residential tower will occupy the western half of the site and will be similarly aligned toward the more residential use character that extends north along the Avenue. As such, the building will serve as a transition point.
The building will establish a street-wall along Massachusetts Avenue, with the grade level dedicated to retail shops and animated lobbies. At the junction of Massachusetts, H Street NW, and 3rd Street NW is a public plaza designed to highlight that important intersection and serve as a gateway to H Street to the east. Atypical in Washington, but necessitated by the fact the site is an air rights parcel where below-grade parking is not possible, the project will incorporate two levels of parking on the 2nd and 3rd Floors, integrated into the structural truss system that spans the highway below. The parking levels will be enclosed with exteriors carefully designed to read as a crown for the 1st Floor and incorporating elements that are carried through to the floors above. This approach will meet the anticipated challenge of incorporating structured parking by making it a design feature.
Above the parking levels, upper floors are arranged in an “L” configuration along 2nd and H Streets. This will create a grand elevated plaza along Massachusetts Avenue at the 4th Floor that is accessible to residents and visitors. It will afford them dramatic views and an active gathering space that incorporates environmentally sustainable features. The ten upper floors will rise above the elevated plaza to 130 feet in height, stepping back as required by zoning at 110 feet and 120 feet on the two uppermost stories. The step-back decks and rooftop penthouse level incorporate green roof elements and sustainable technologies. The penthouse level is highly amenitized, with a pool and gathering spaces to serve residents and visitors.
Mixed-used building with 165 hotel keys and 320 residential units with 15,000 GSF active retail offerings along Massachusetts Avenue and H Street corridor.

