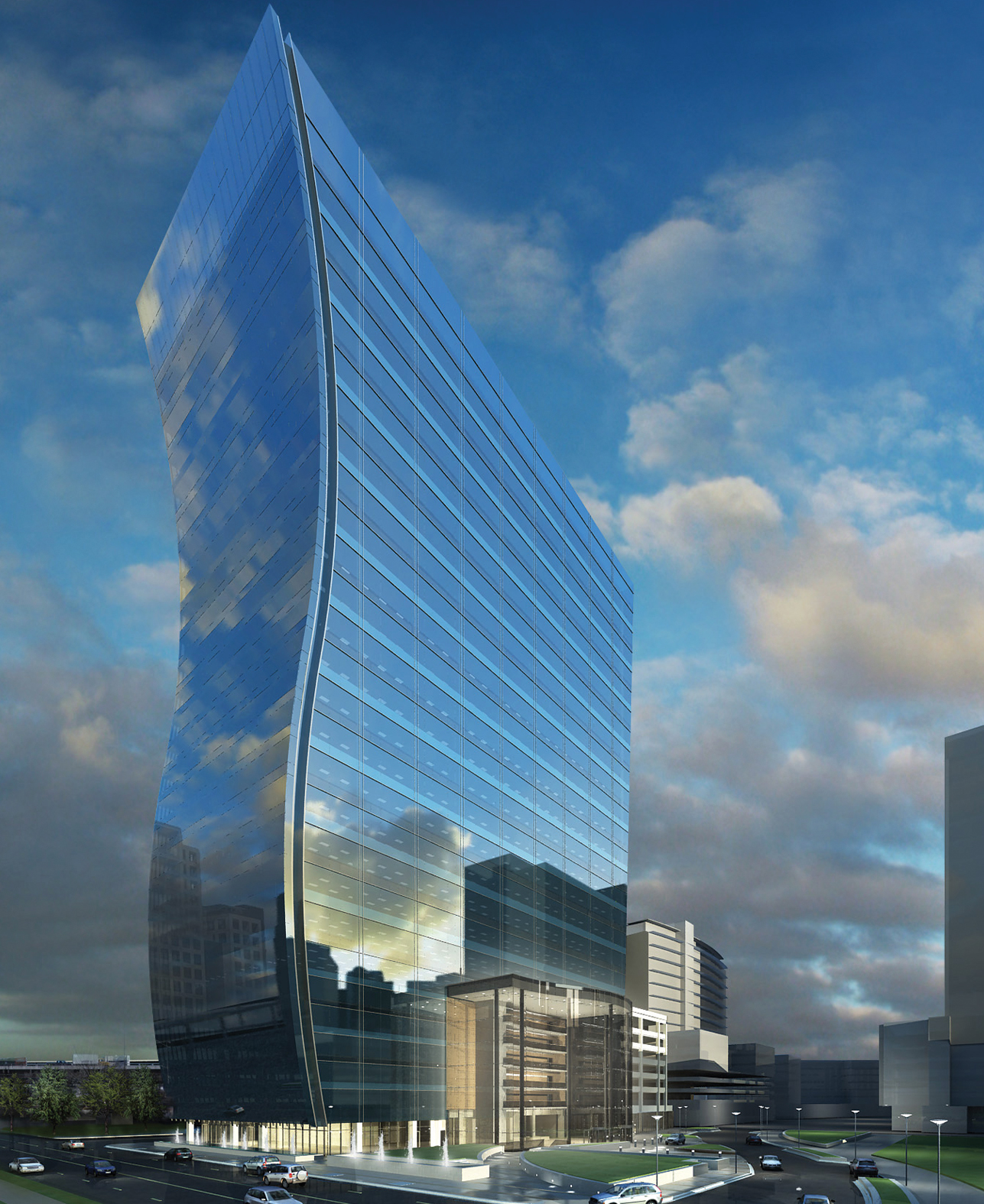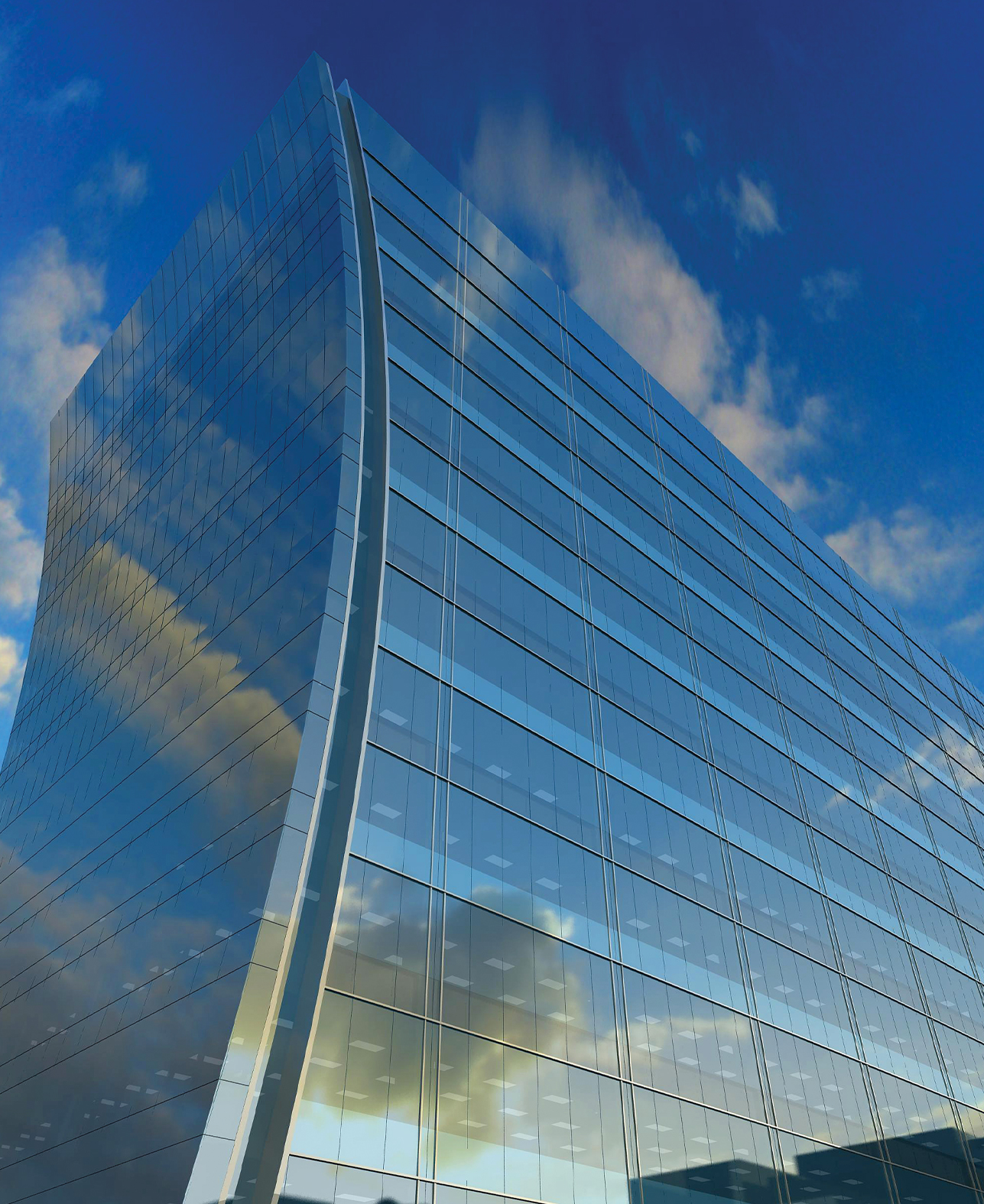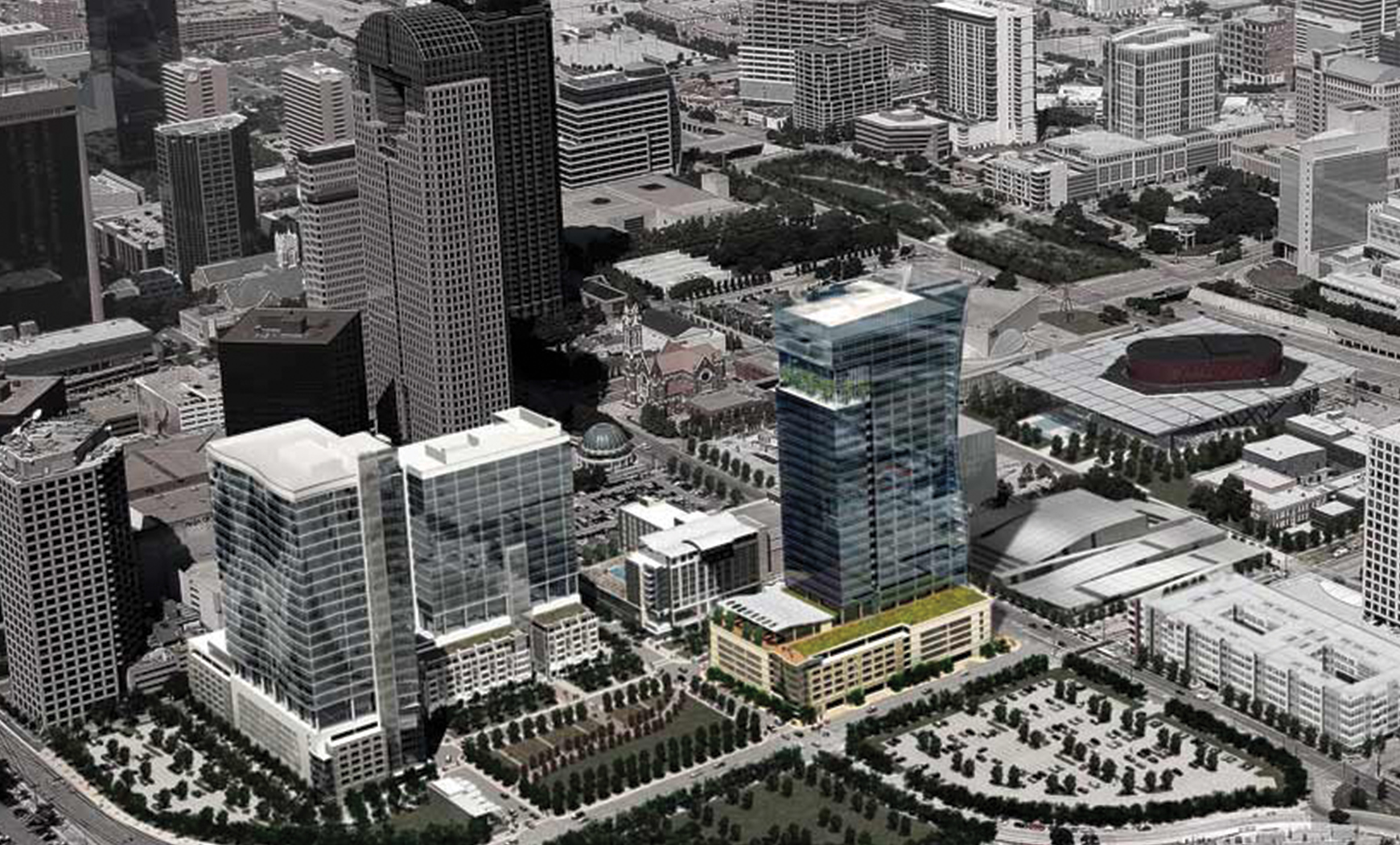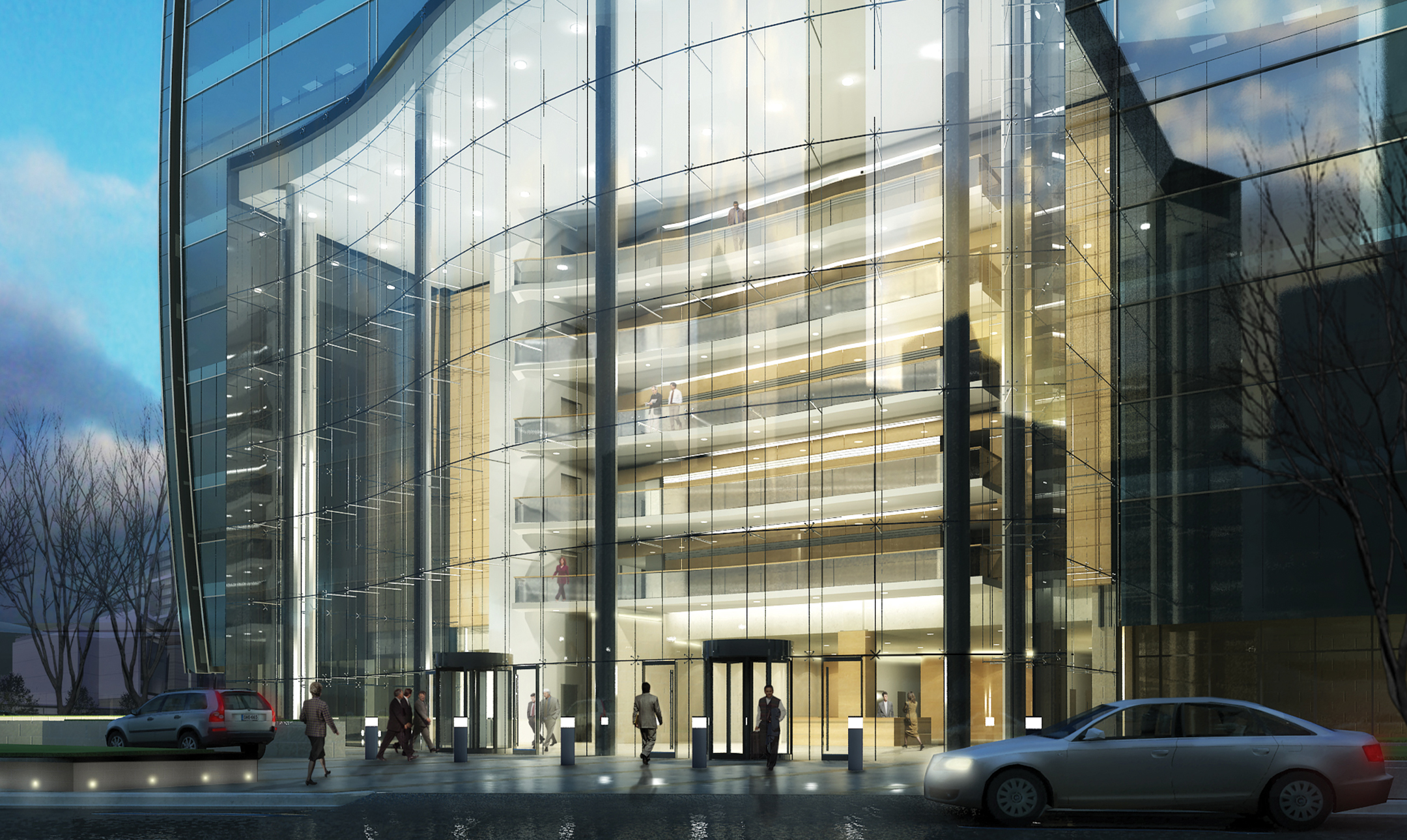2500 Ross Avenue
2500 Ross Avenue is the signature building within the Spire Master Plan. A striking icon for the eastern edge of downtown Dallas, 2500 Ross Avenue stands 26 stories high, 590,000-sf office space featuring an elegant curved curtain wall, a 6 story glass atrium and an 8th floor garden terrace, 18,000-sf of retail space at the street level.
The building has 19 levels of Class A office space, with retail and lobby space at the street level. The 6 story Atrium Lobby connects all levels of parking with the building’s main elevators with a total allocated parking of 2074 spaces provided in three different locales. A grand stair connects the below grade parking to the lobby. Cantilevered balconies with glass rails connect the above grade parking levels with the garage shuttle elevators. The Lobby finishes include thick-set granite floors, wood with stone accent walls and cove lighting. The atriums green roof is designed to reduce heat gain and offer a view of a landscaped surface to the offices above which is just one of the sustainable features of the office tower.
26-story, 372 ft tower. 19 floors totaling 590,000-sf Class A office space, 6-story glass atrium, 8th floor garden terrace, 6 levels above-grade parking, 18,000-sf retail and lobby space at street level.



