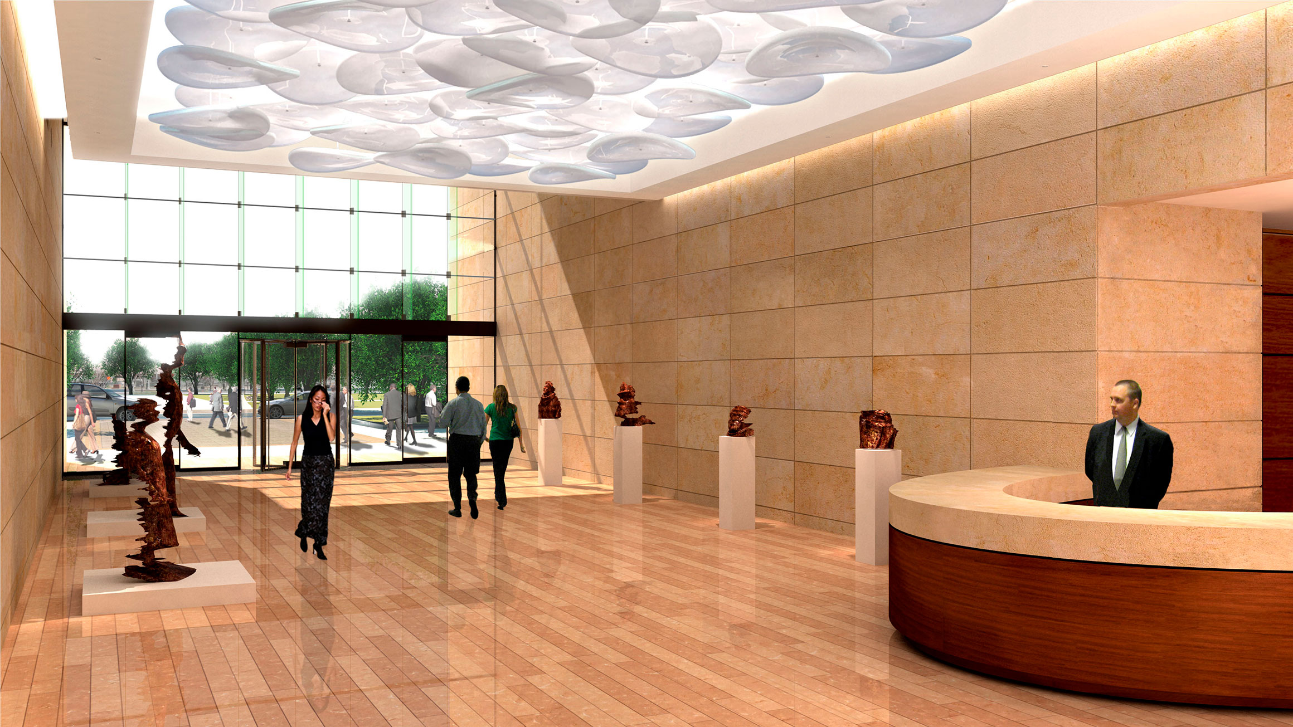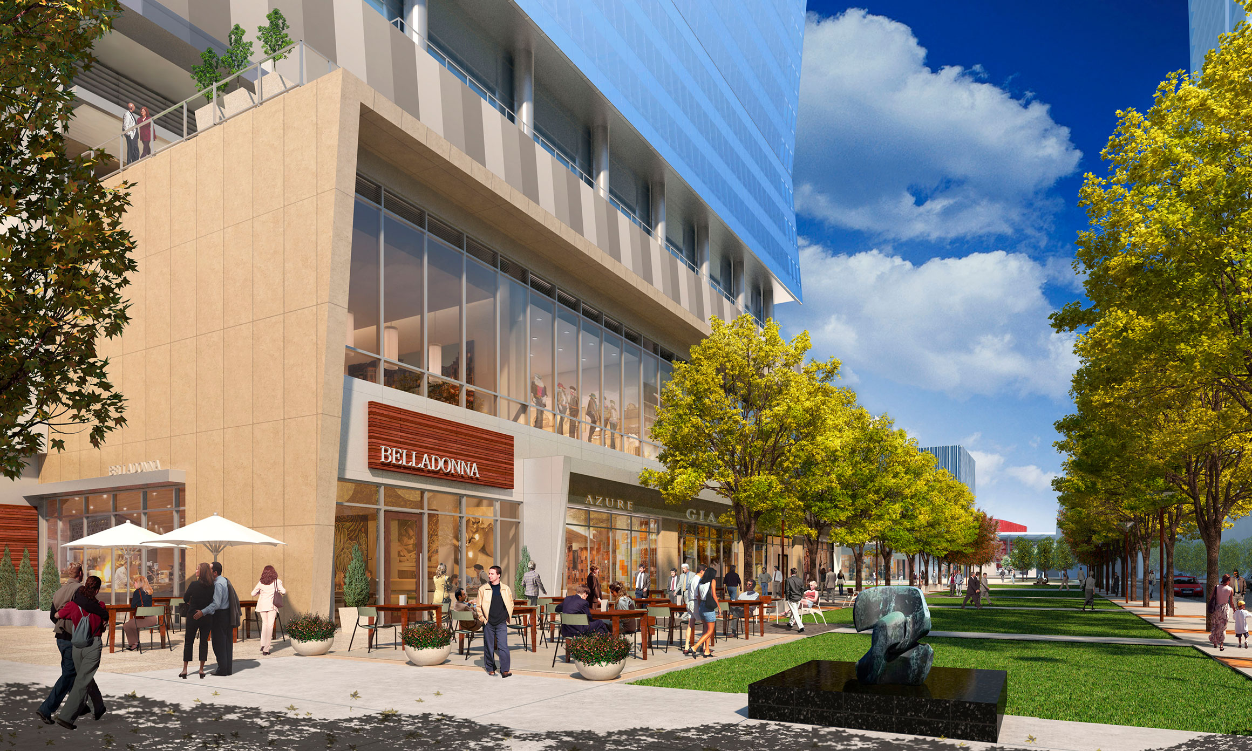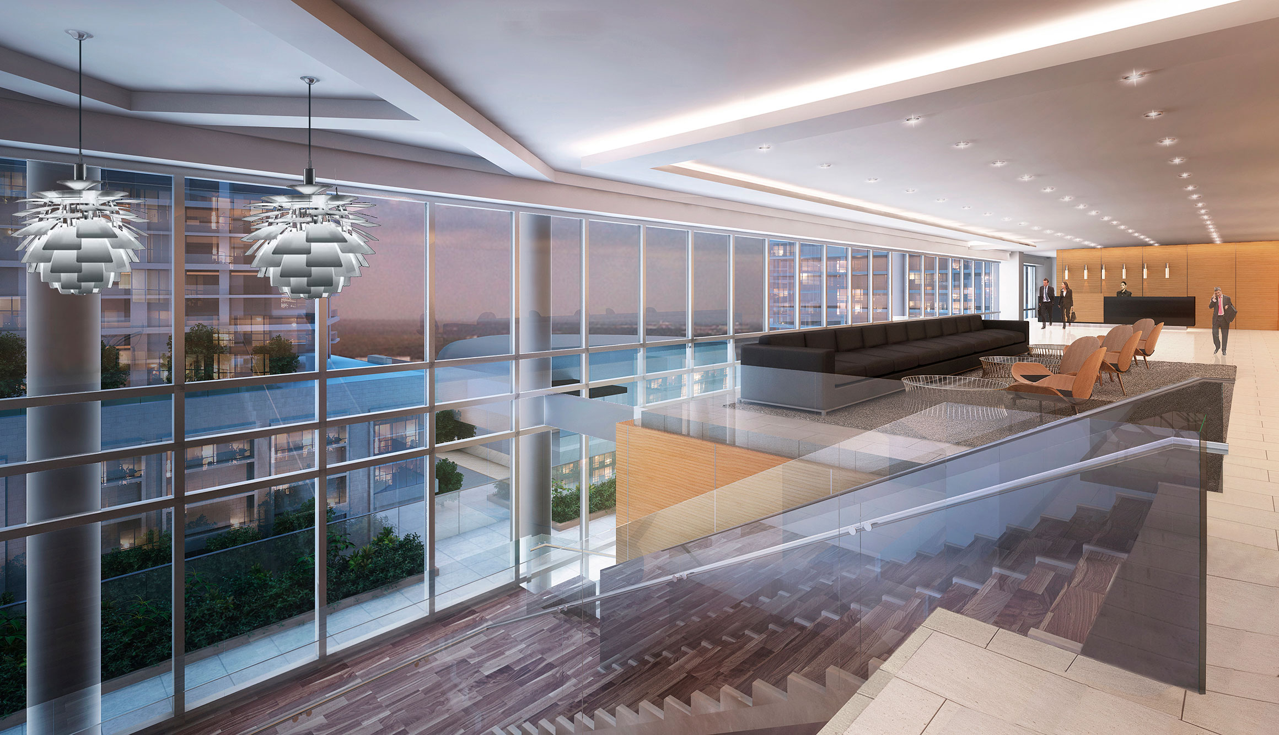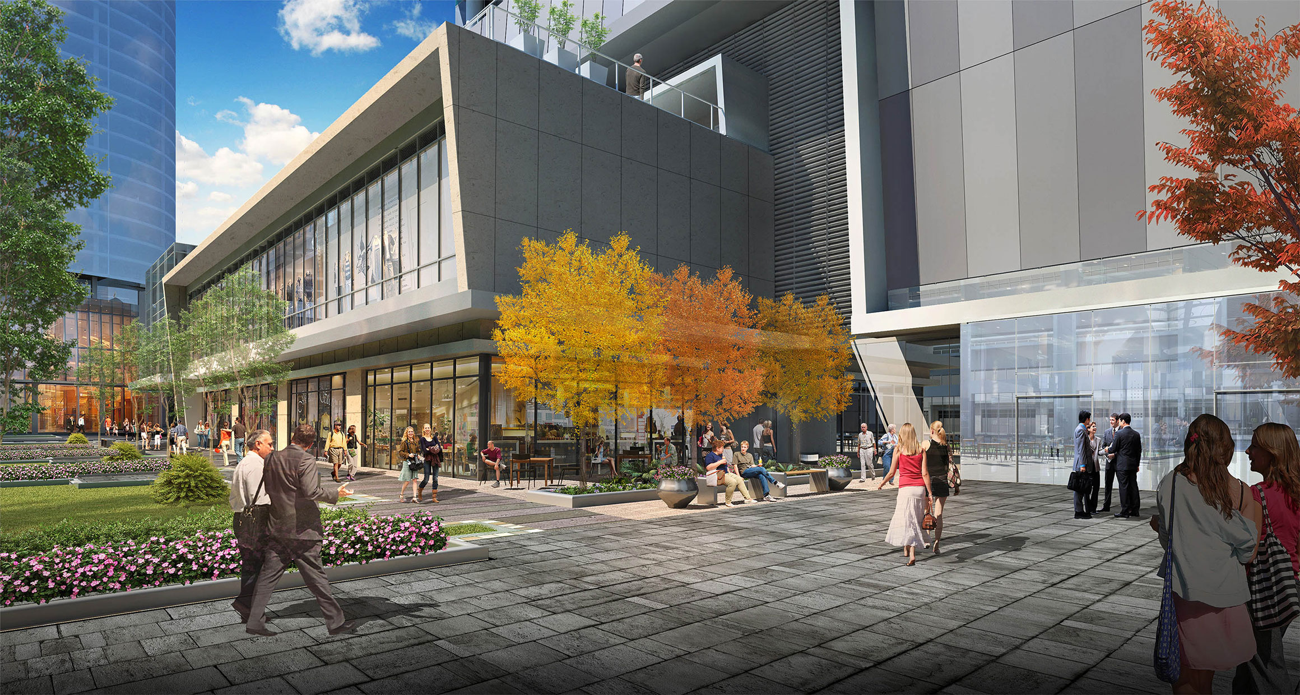2400 San Jacinto
2400 San Jacinto prevailing features are clearly its solid base of folding masses and its 21-story blade of glazing on the north façade. The base is a mixture of diverse textures; precast concrete panels and metal planes fold around and pierce the body of the building clinching within them an articulated glazing system that signifies the main entry. Above this dominant base is the office space, contained by a curtain wall that accentuates movement as it folds and peels itself away from the rest of the structure. As this edge splits outward it creates a vertical seam of outdoor spaces. These balconies extend from the top of the base and terminate at the structure’s highest point like a spire piercing the downtown Dallas skyline.
21-story building with 14 floors Class A office space, and retail and lobby space at the street level. Two levels below-grade parking garage, 7 levels of above-grade parking, and 5 levels above-grade residential flats.
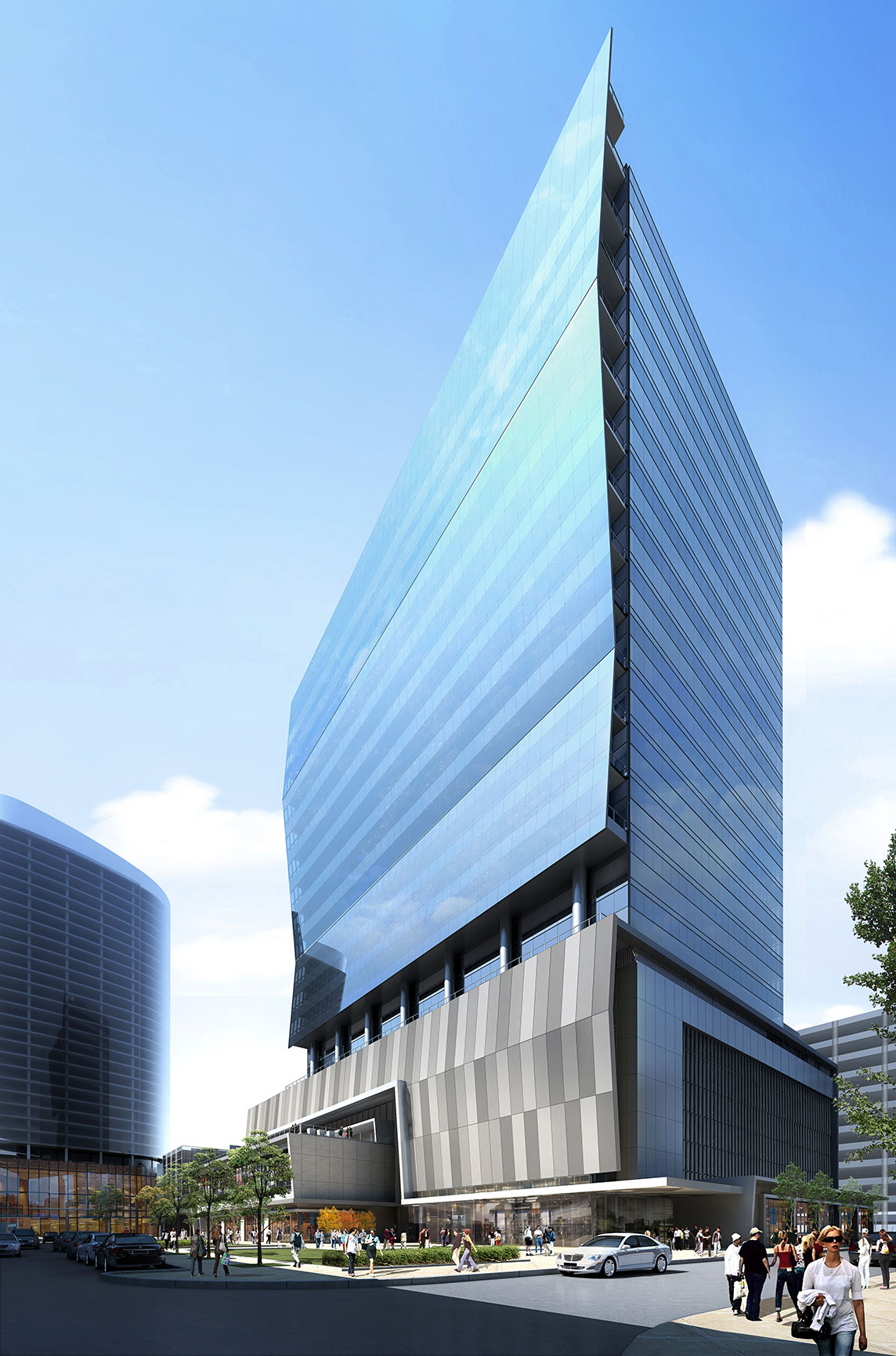
Located within what has become known as Dallas’ hot bed for innovative high rise construction, 2400 San Jacinto is unmistakably the utmost dominant structure in both design and technology.
