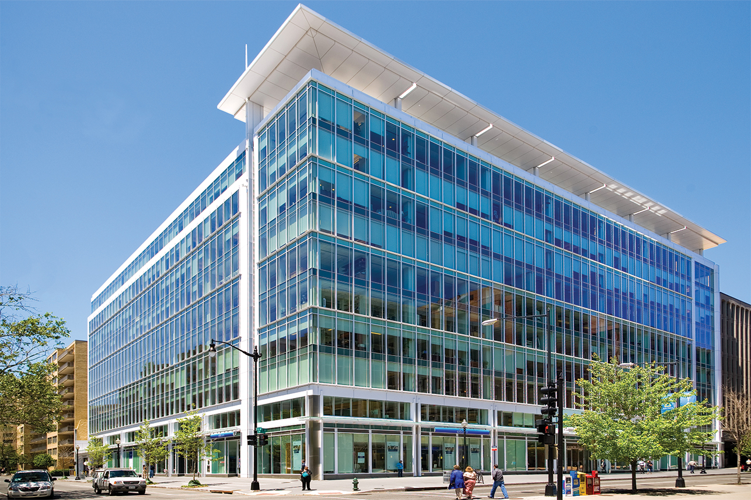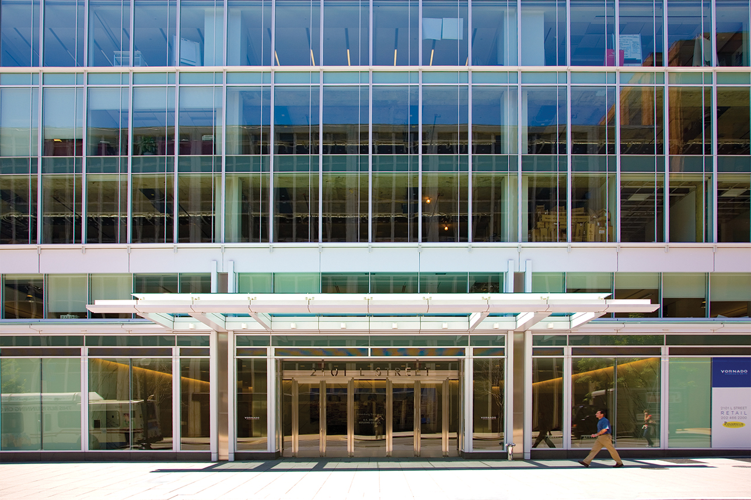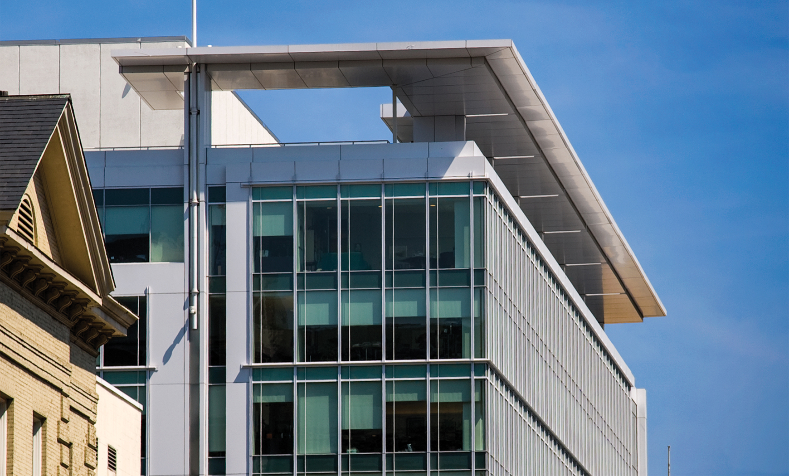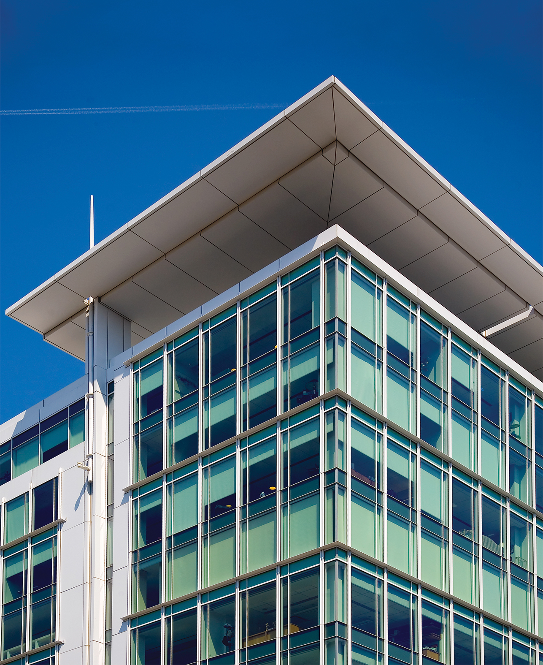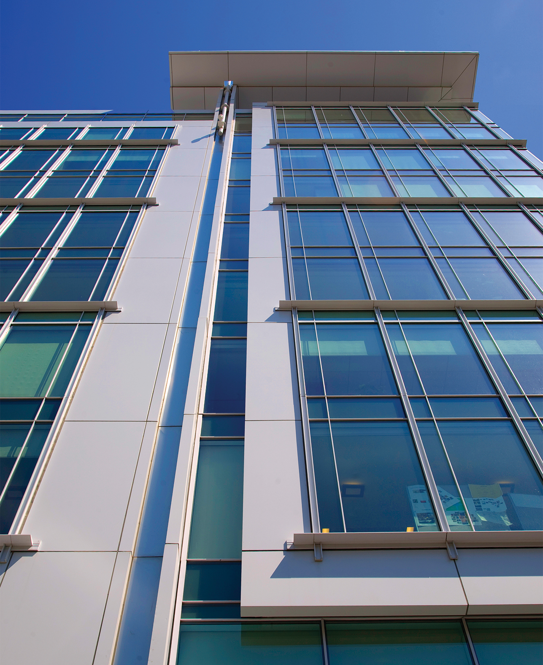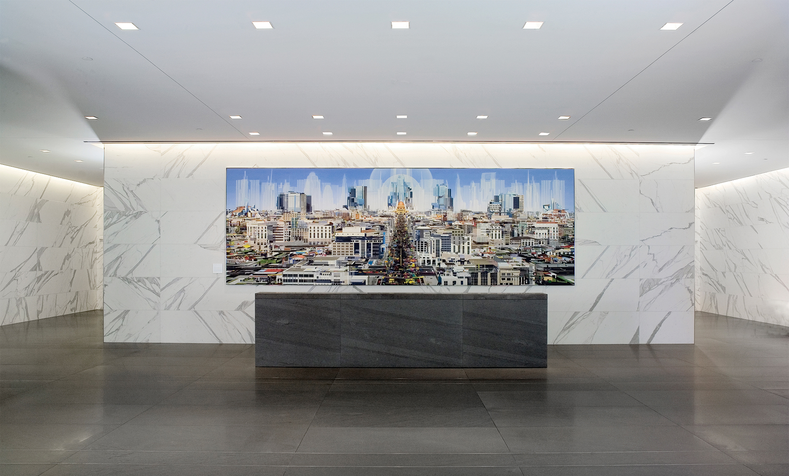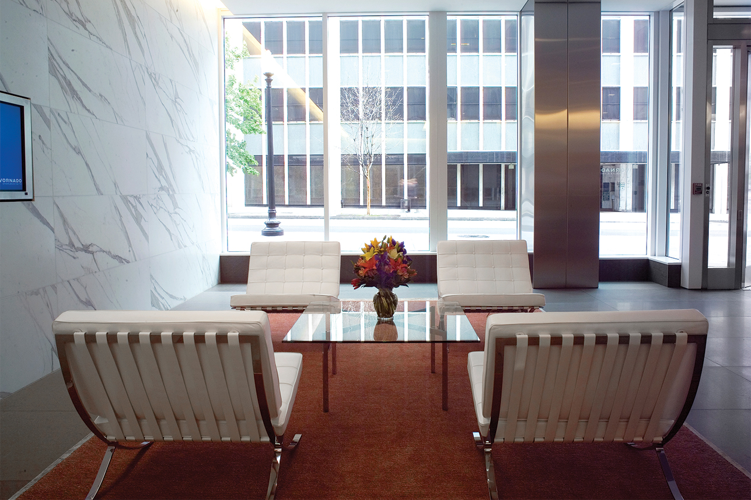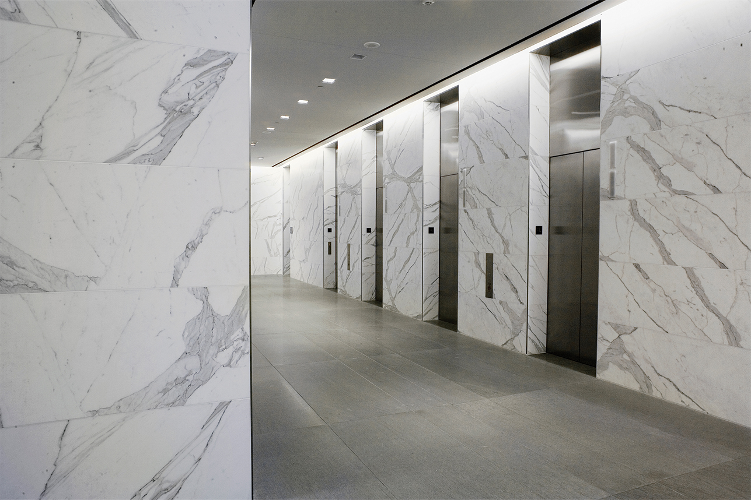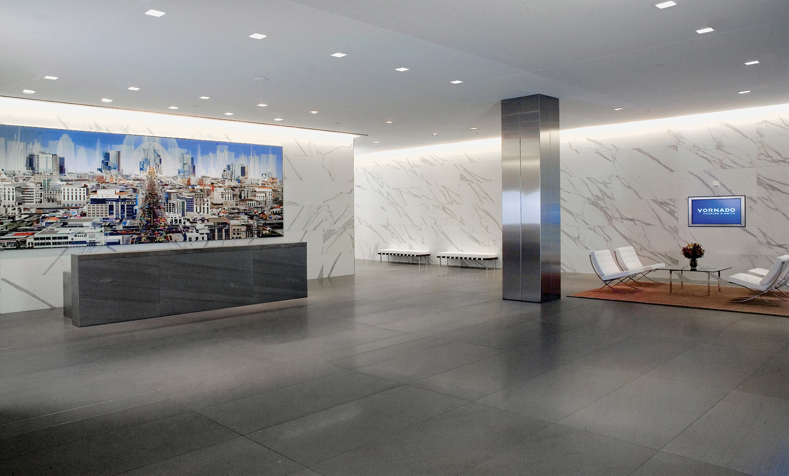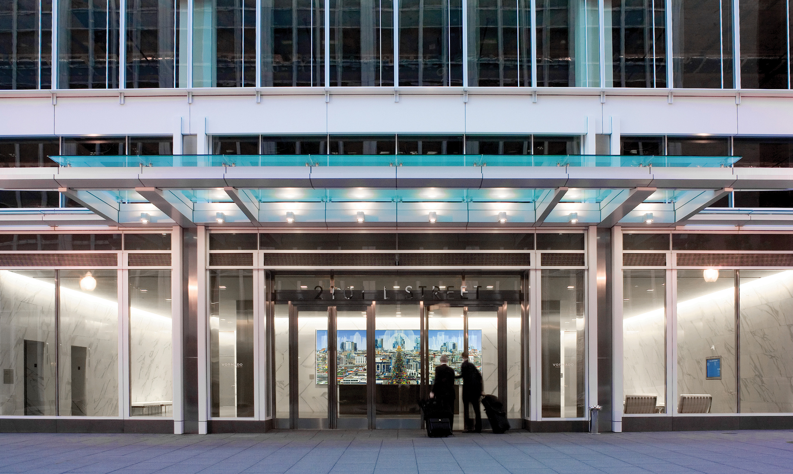2101 L Street NW
The design of 2101 L Street represents a remarkable transformation of a drab existing early 1980’s commercial “box.” The skin was stripped off, preserving only its concrete structural bones. The entirely glass and metal façades represent the first of a wave of glass dominated curtain wall projects to be completed in downtown area.
The primary street facades are sheathed in pristine, custom designed white metal unitized curtain wall. Despite only a five inch separation between the edges of the original existing structural slabs and the street front property lines, a sophisticated and coherent architectural hierarchy is established. Variations in layers of refined metal and glass components define the building's base, middle, and top.
The retail base is capped by a delicate cantilevered glass signage band. At the penthouse level above, a continuous deep metal clad horizontal cornice hovers above the roofline, boldly establishing the building’s presence at an urban scale and highlighting an exceptional rooftop amenity deck.
The transformation of 2101 L has attracted some of the District’s most design-conscious tenants, including Cassidy Turley Real Estate Services, RTKL Architects, and the US Green Building Council, whose signature headquarters achieved LEED platinum certification. The common spaces are marked by a clean minimalism. Hand-picked Carrera marble panels and stainless steel accents give the lobby an airy, reflective quality — an apt expression of building’s creative, forward-thinking occupants.
350,000-sf, 10-story, class A office building repositioning with 25,000-sf retail and 3-levels below-grade parking.
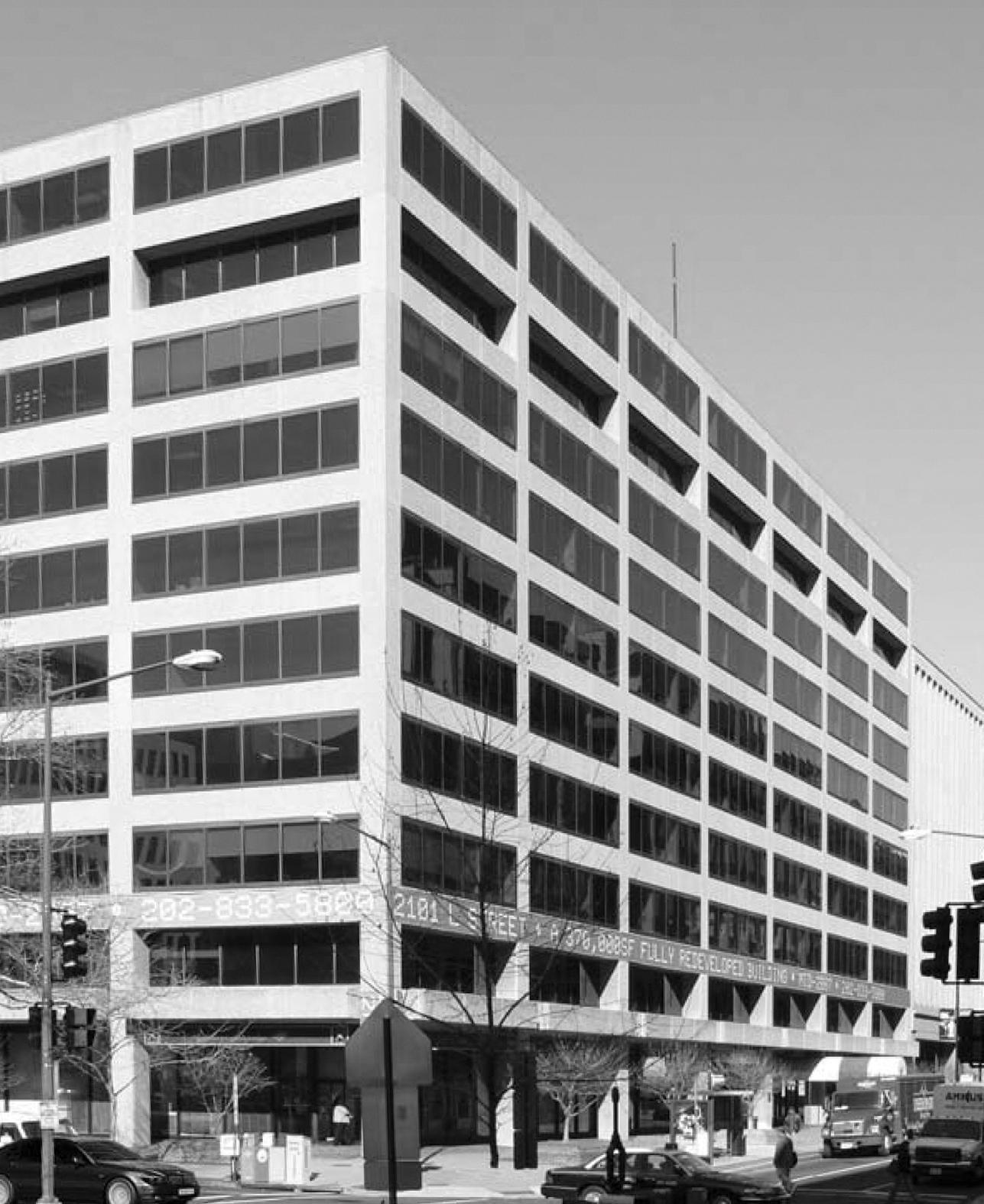
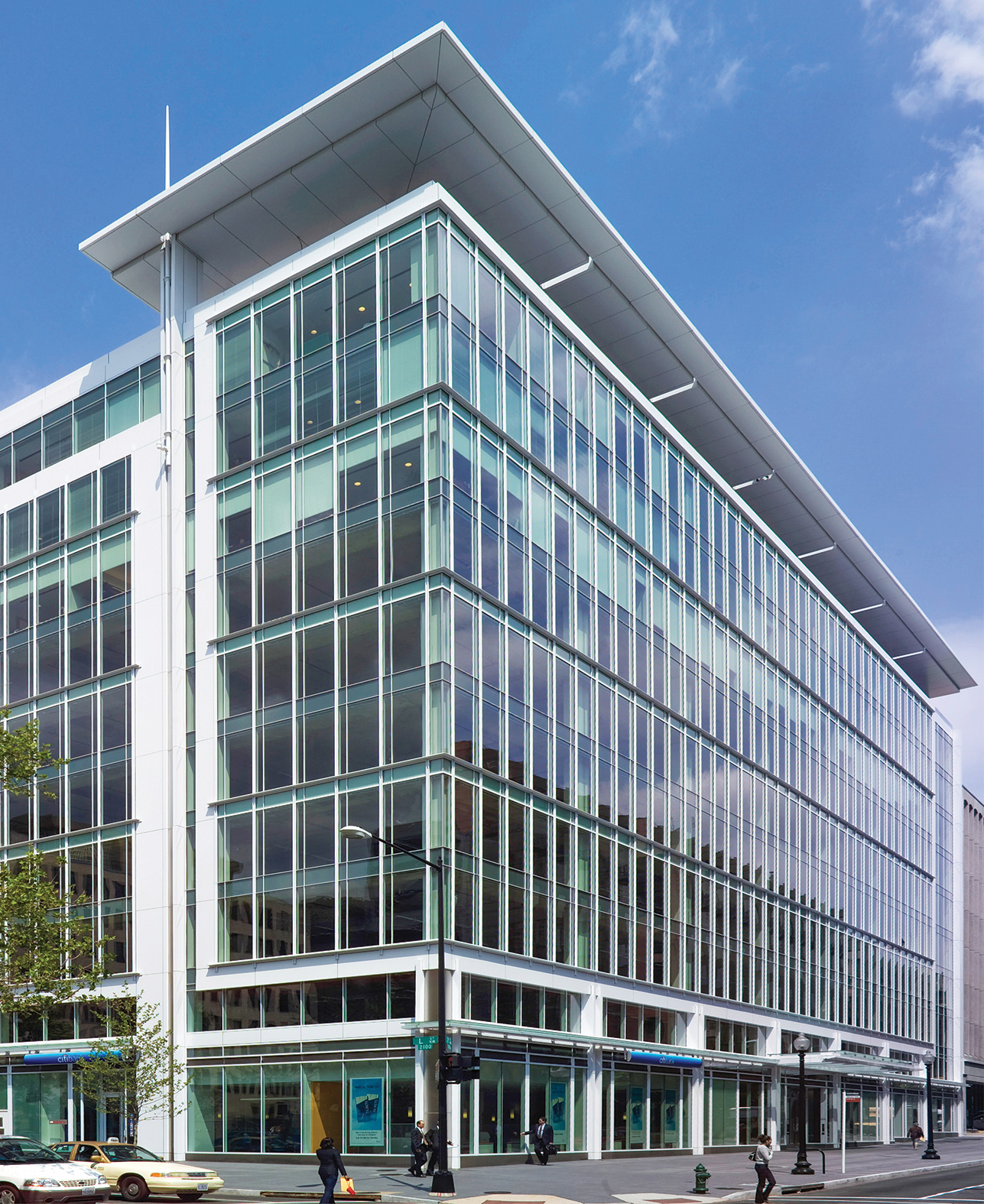
Recognition
