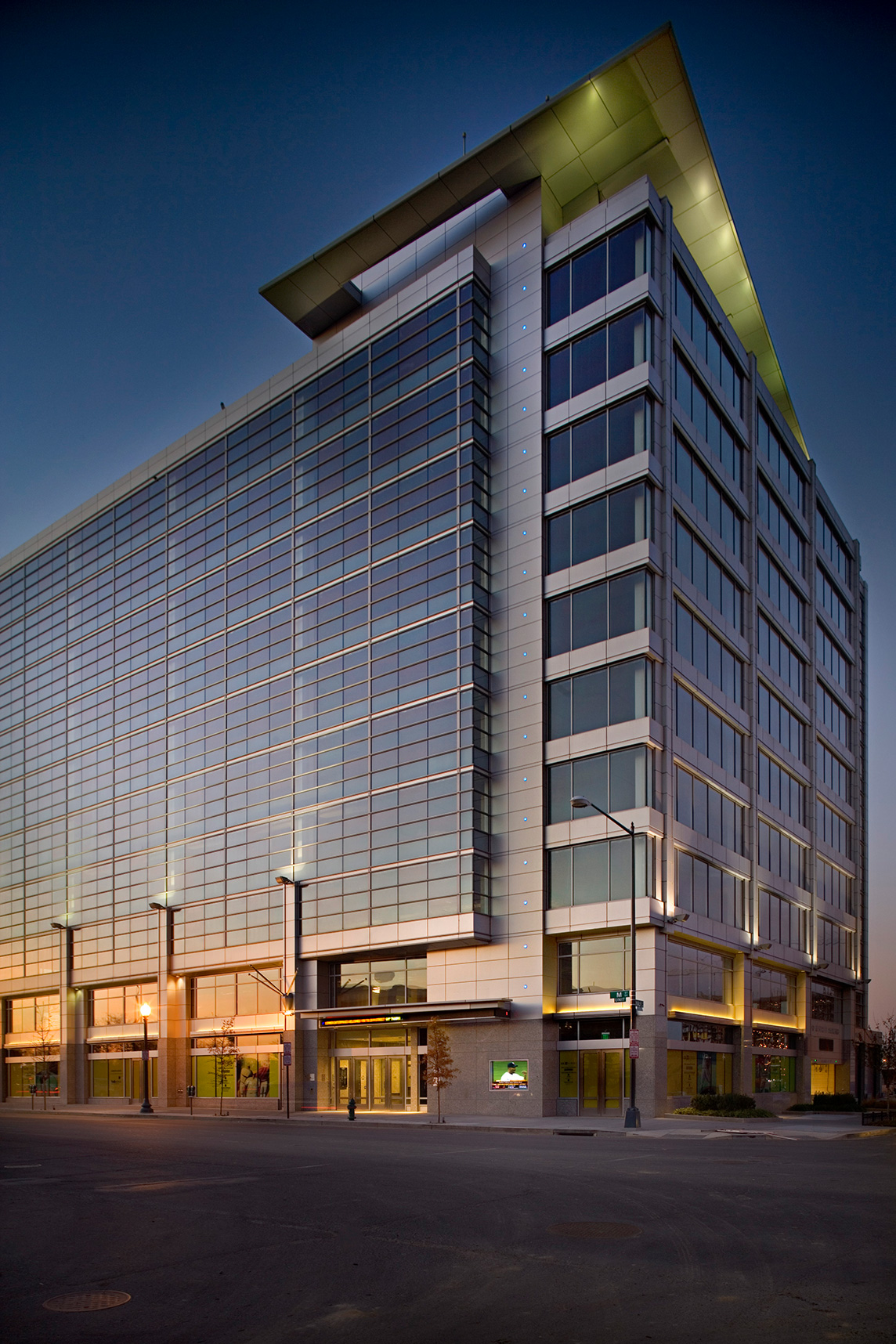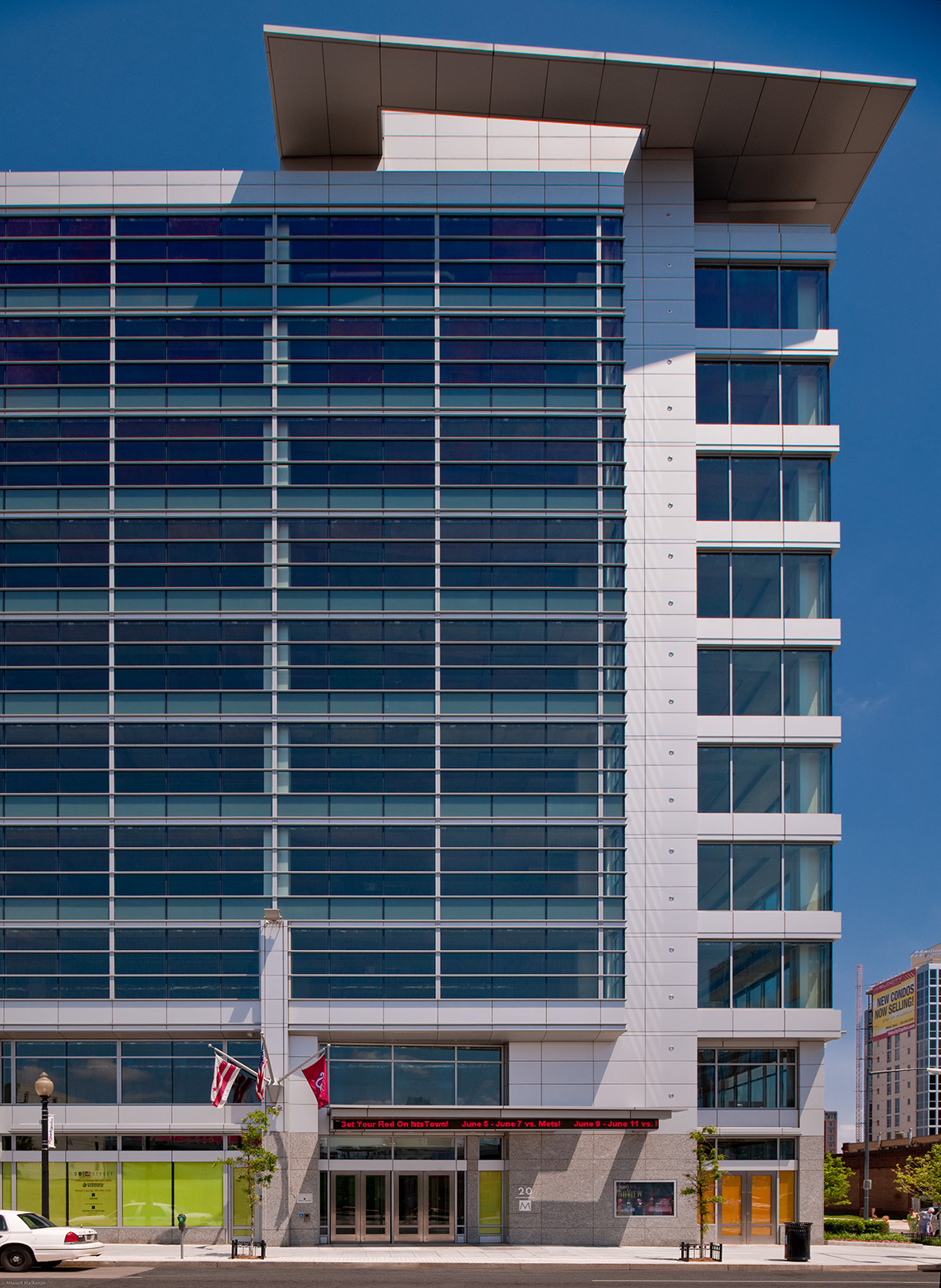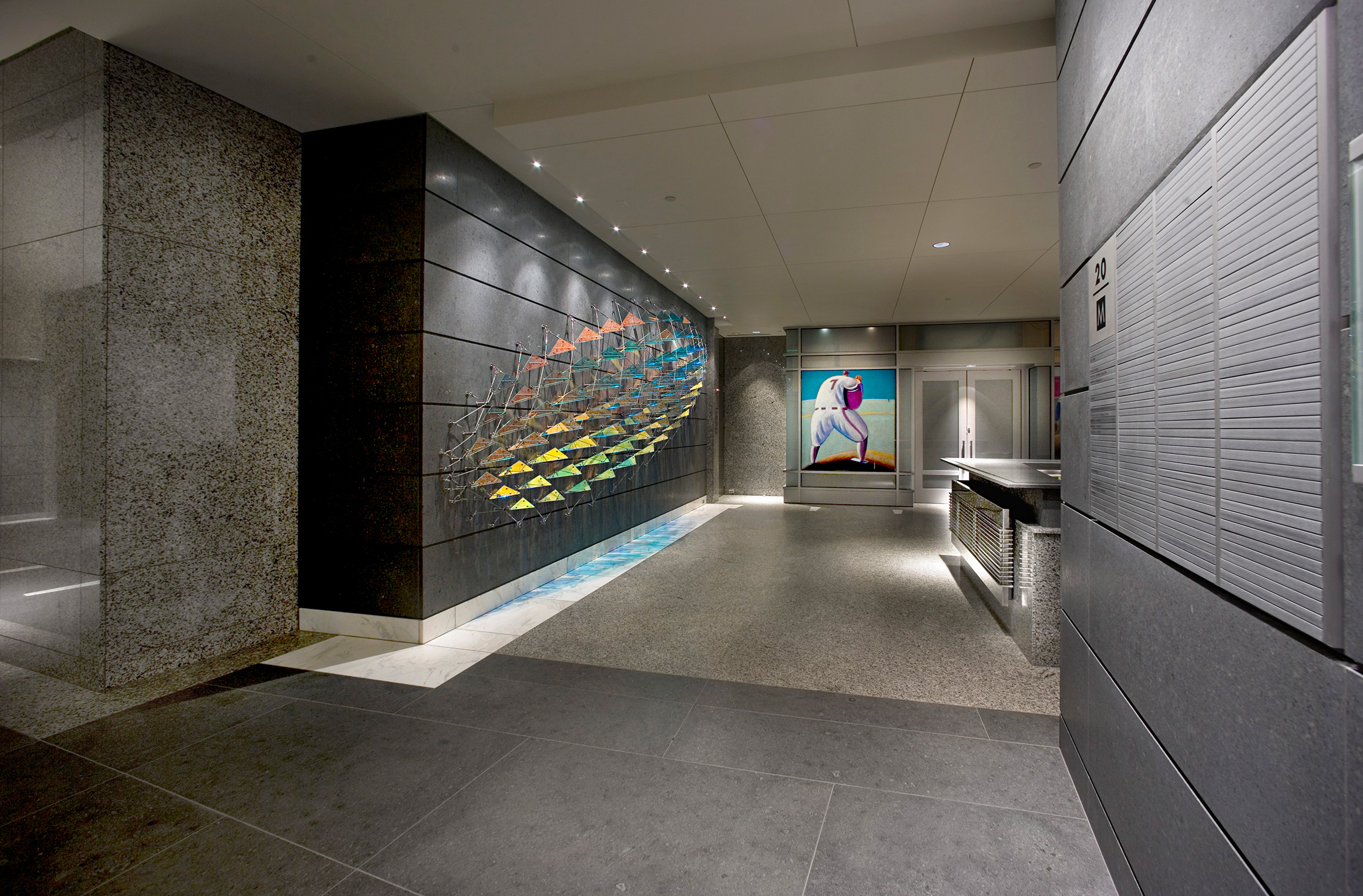20 M Street
The first commercial office building to be completed within the old Navy Yard district following the decision of the Washington Nationals baseball club to place its home in the neighborhood, developed by the Nationals’ owners, the Lerner Company.
The building’s distinctive façades combine an extensive use of metal and glass with granite trim and custom masonry units. Facing M Street, a custom designed unitized curtain wall provides expansive views and daylighting to the interior. Two projecting canopies — one located above the penthouse and one above the lobby level —serve as focal points to reinforce the office building’s stature at the prominent corner facing the Navy Yard Metro station. These features employ a geometry directed toward the Capitol dome to the northwest, creating a dynamic juxtaposition with the rectilinear street grid.
20 M Street was celebrated as the District’s first LEED Gold certified core and shell office building. “Green” building systems include fueling stations for battery powered automobiles and bicycle parking, dedicated shower and locker facilities, and high efficiency, state of the art HVAC systems that minimize energy consumption. Various air quality monitoring systems, including those for carbon dioxide and humidity ensure maximum tenant comfort.
200,000-sf, 10-story, Class A office building with 10,000-sf of ground floor retail space and 4 levels of parking.


