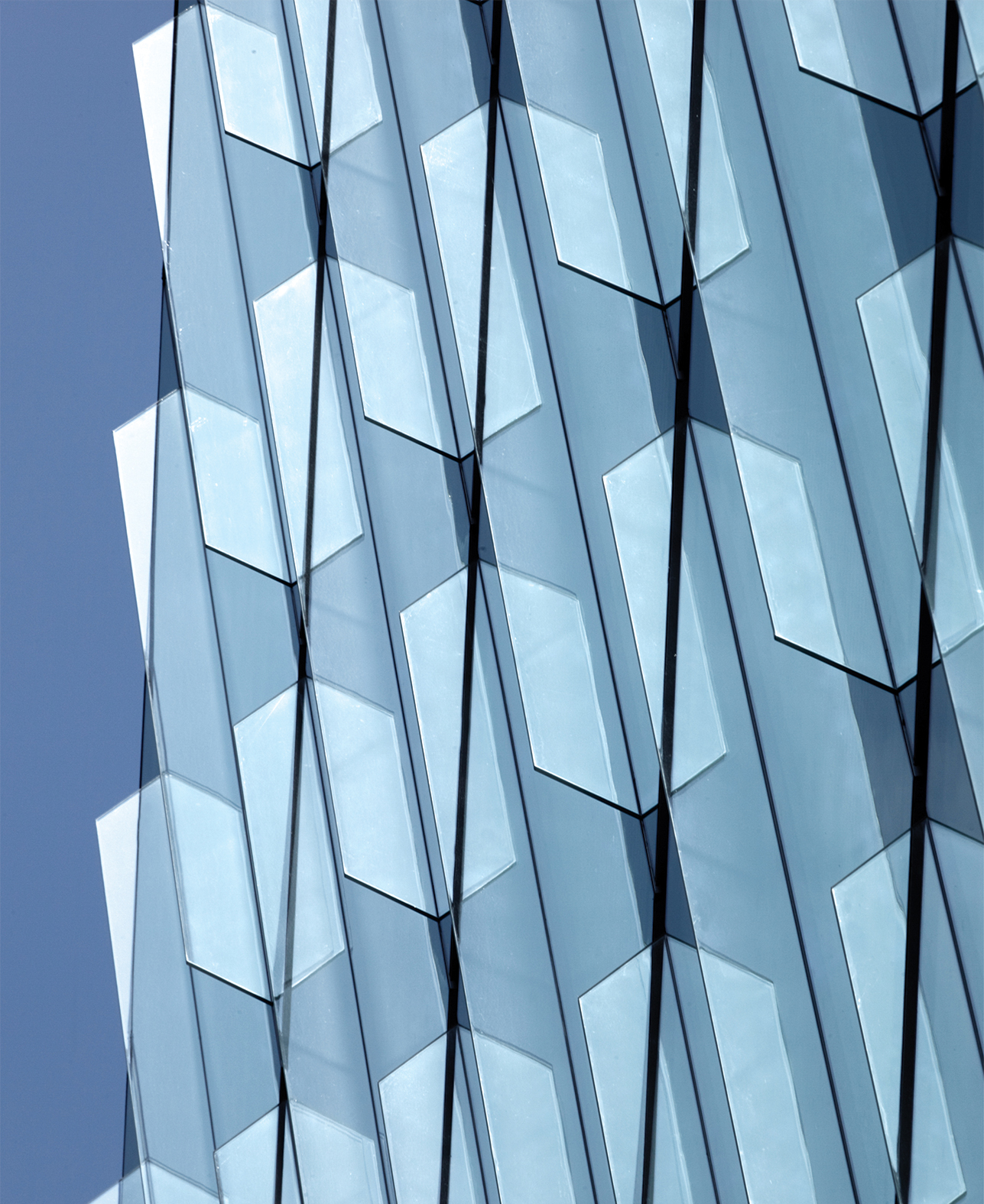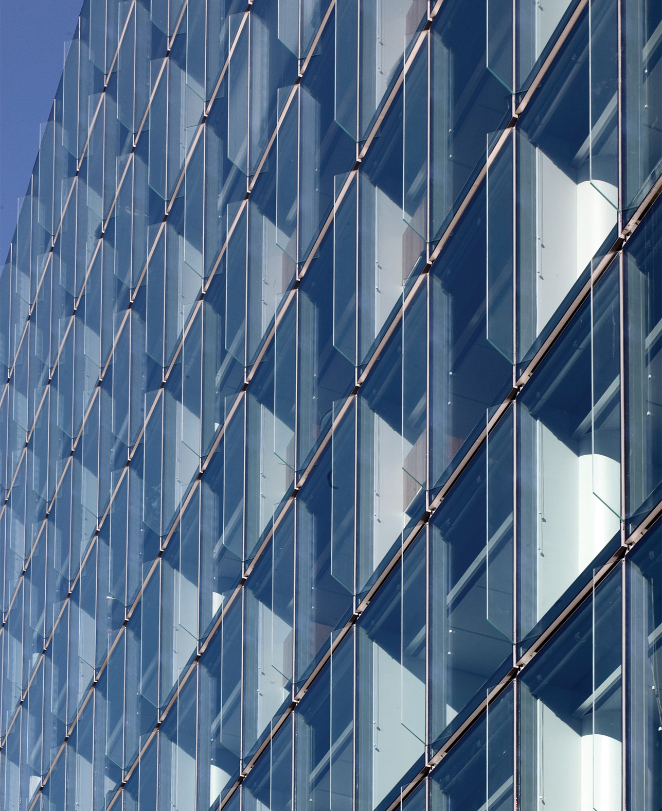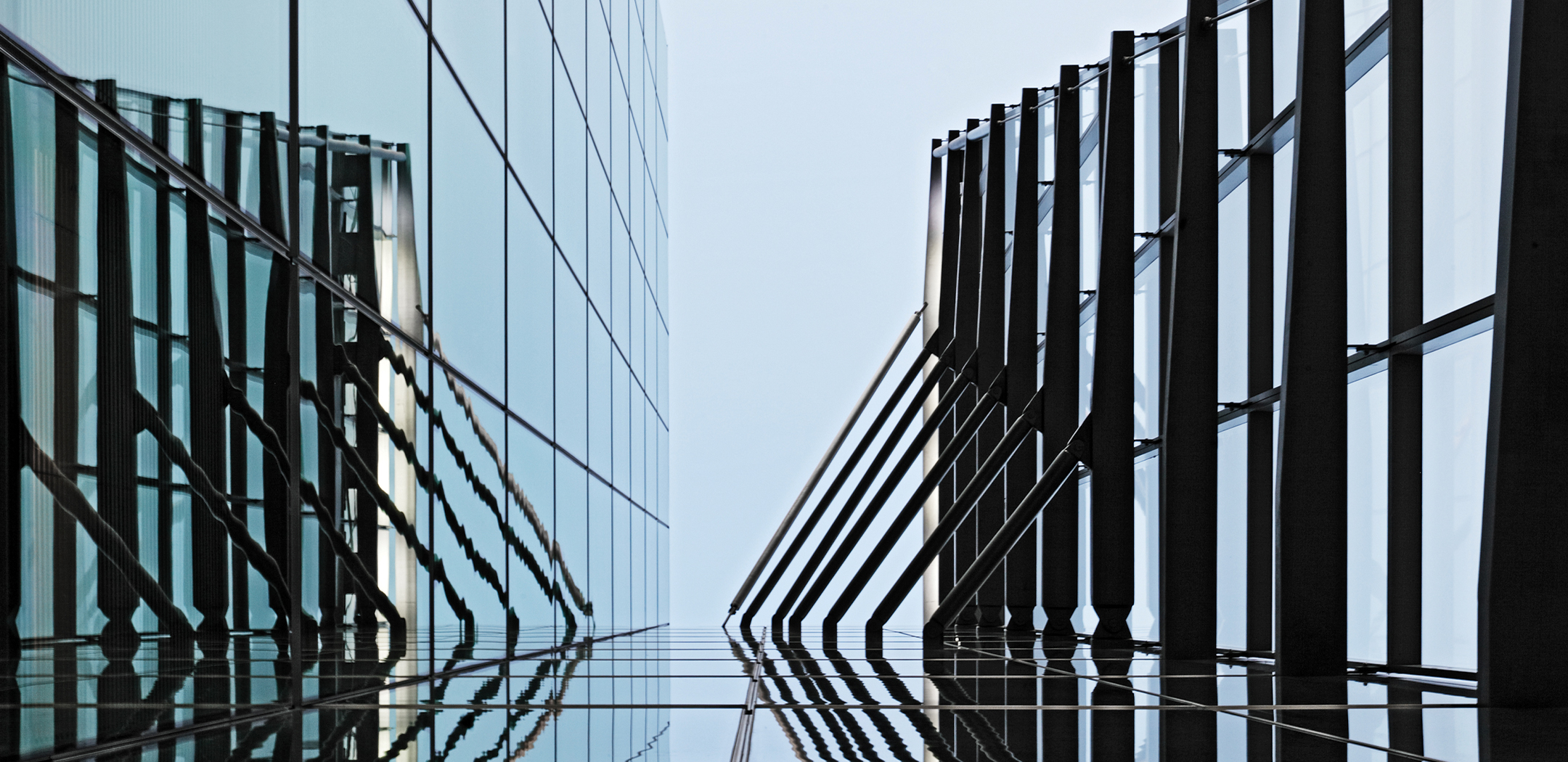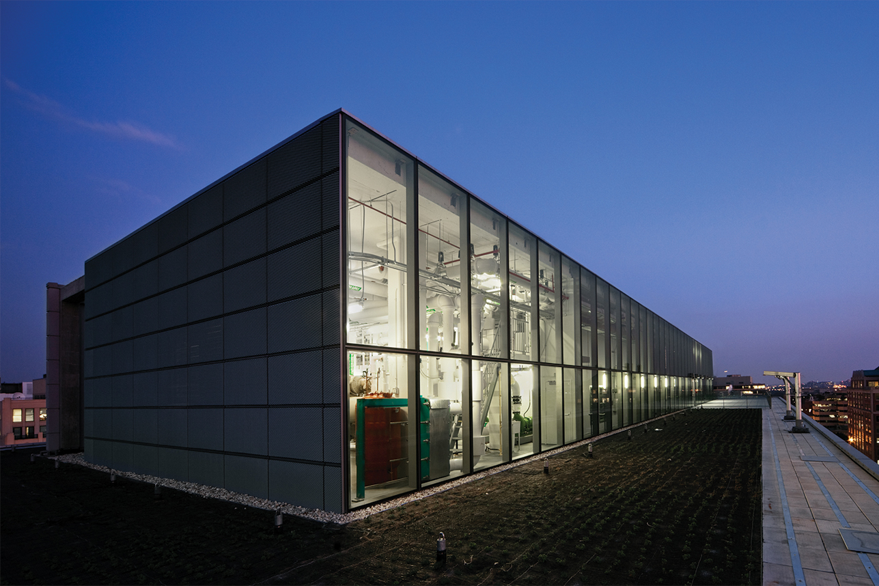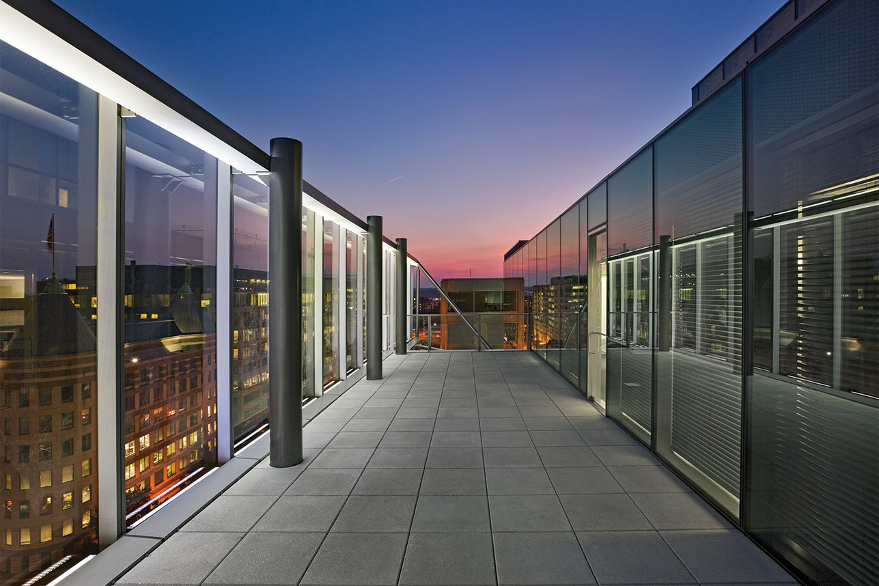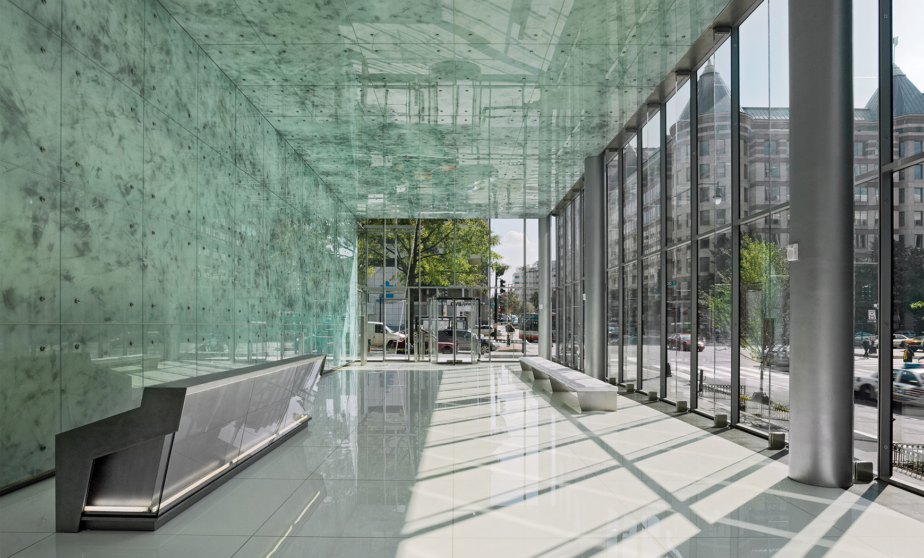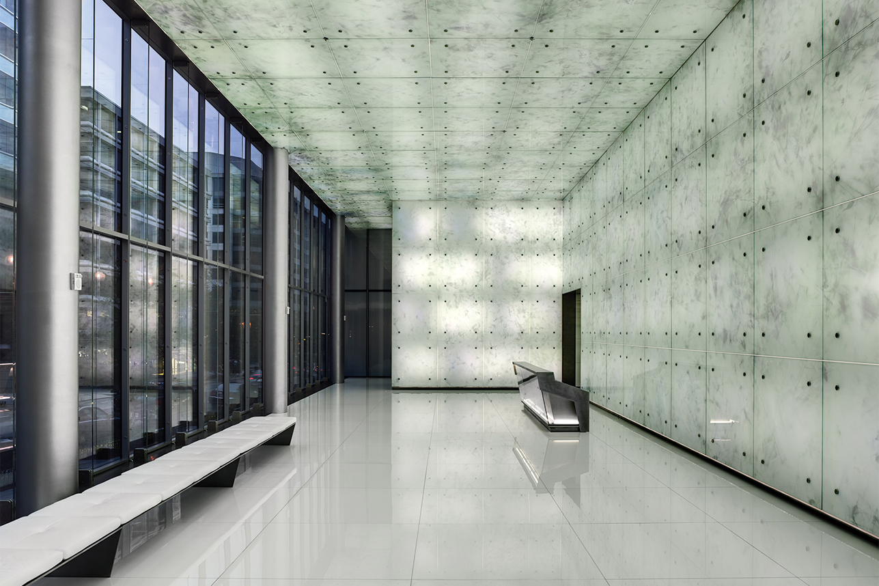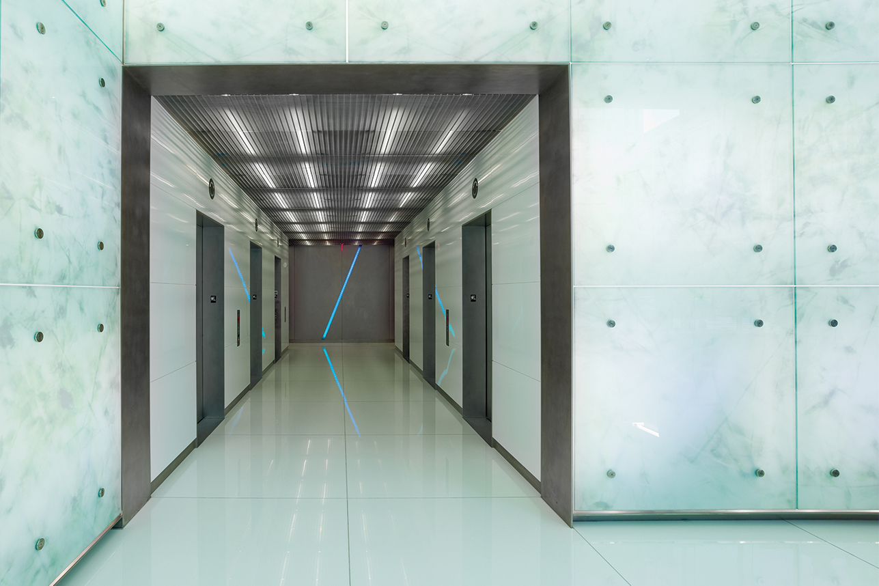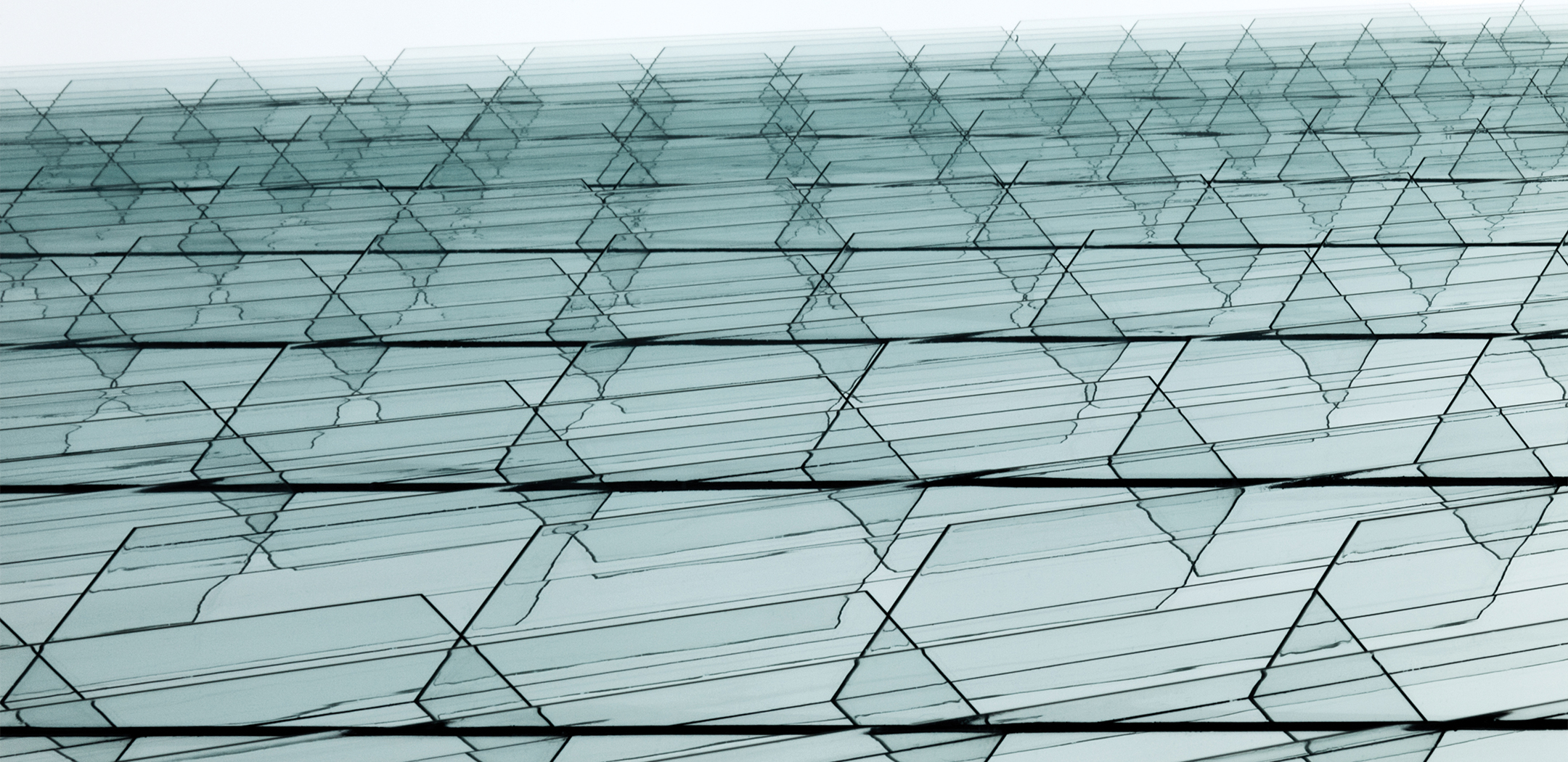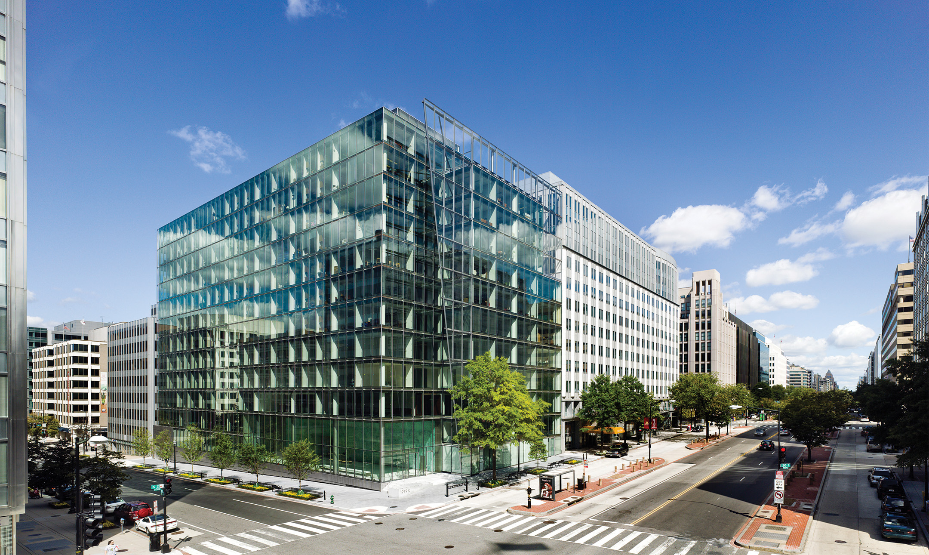1999 K Street NW
This commercial project represents architecture transformed into art, showcased in twelve light-filled levels. The building merges planes and prisms of glass and light in a simple and powerful design - a pure blend of engineering and art, imagination and energy forged in glass and steel.
The average floor plate is 21,300-sf with floor-to-ceiling windows, maximizing day lighting and reducing energy usage. Amenities include a rooftop deck, fitness center, and private balconies on floors 9 and 12. The building is fully occupied by a single tenant, the law firm of Mayer Brown LP.
WDG was the Executive Architect in collaboration with Design Architect Helmut Jahn and the Murphy/Jahn office of Chicago.
12-story, 285,000-sf office building with 6,757-sf of ground floor retail space, and four levels below-grade parking.
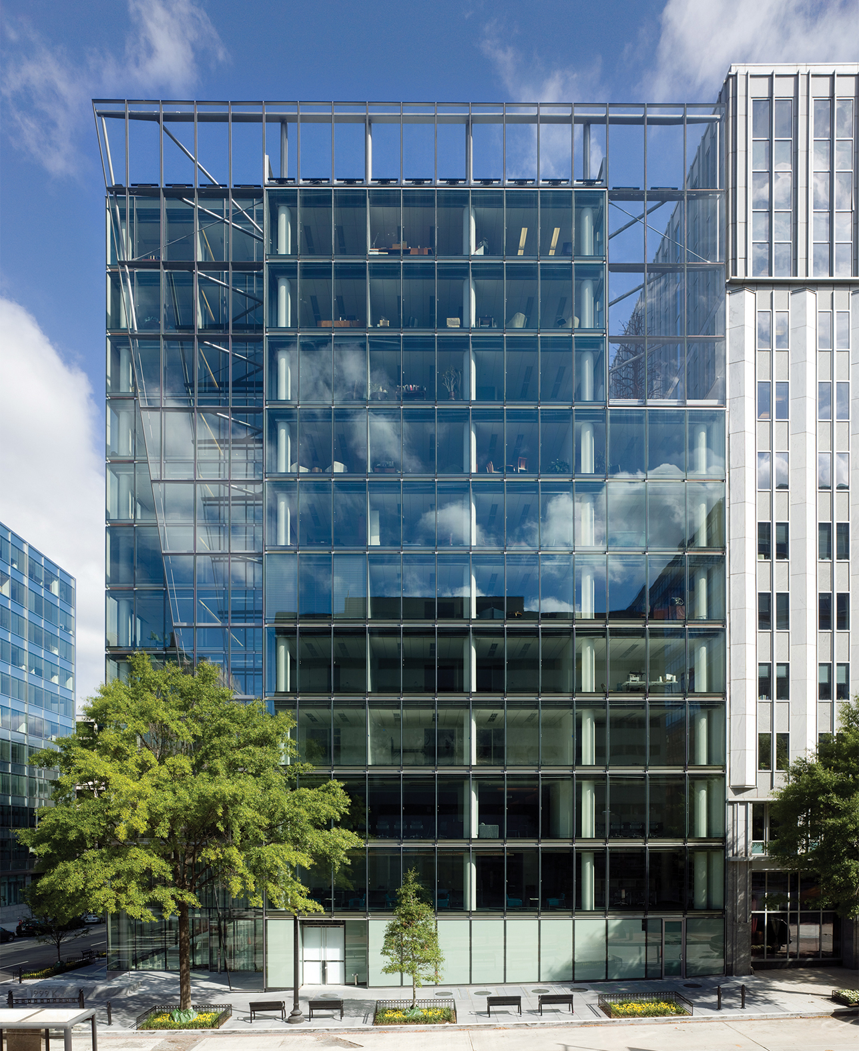
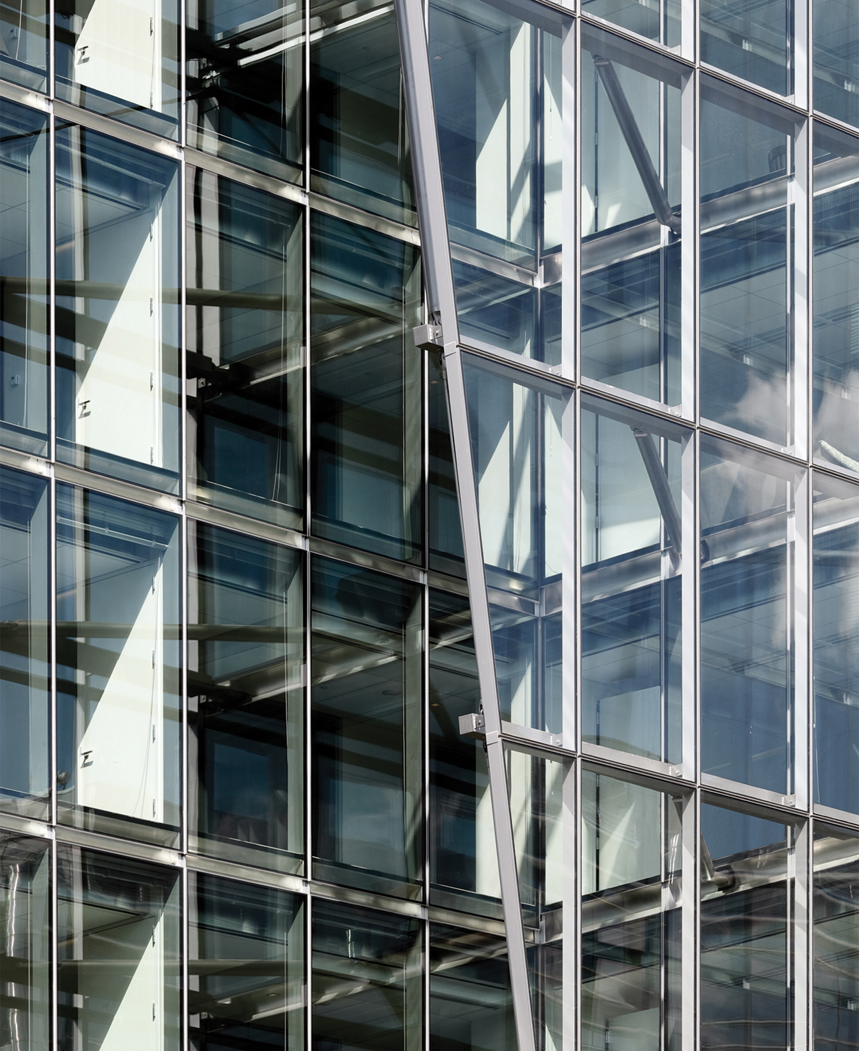
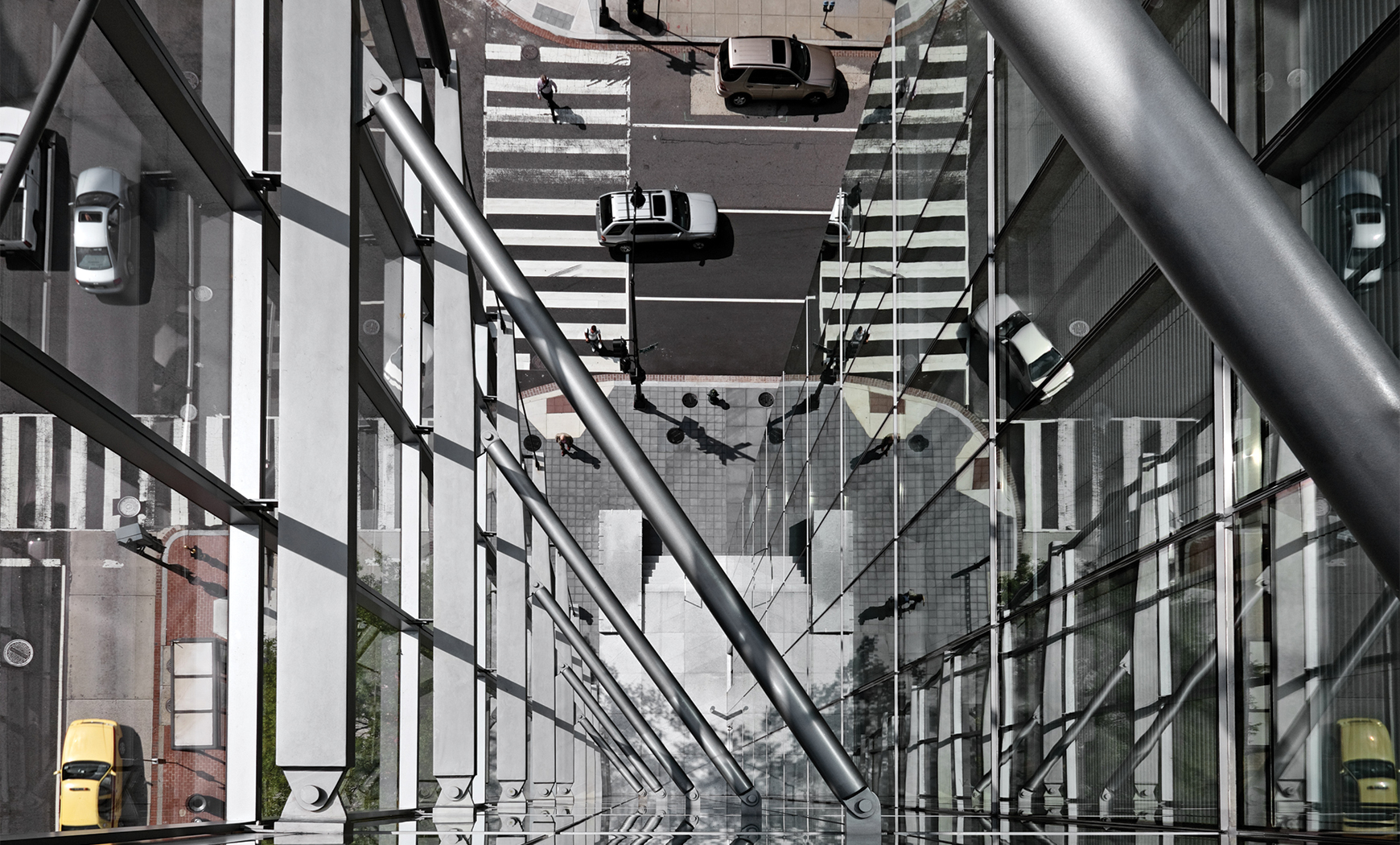
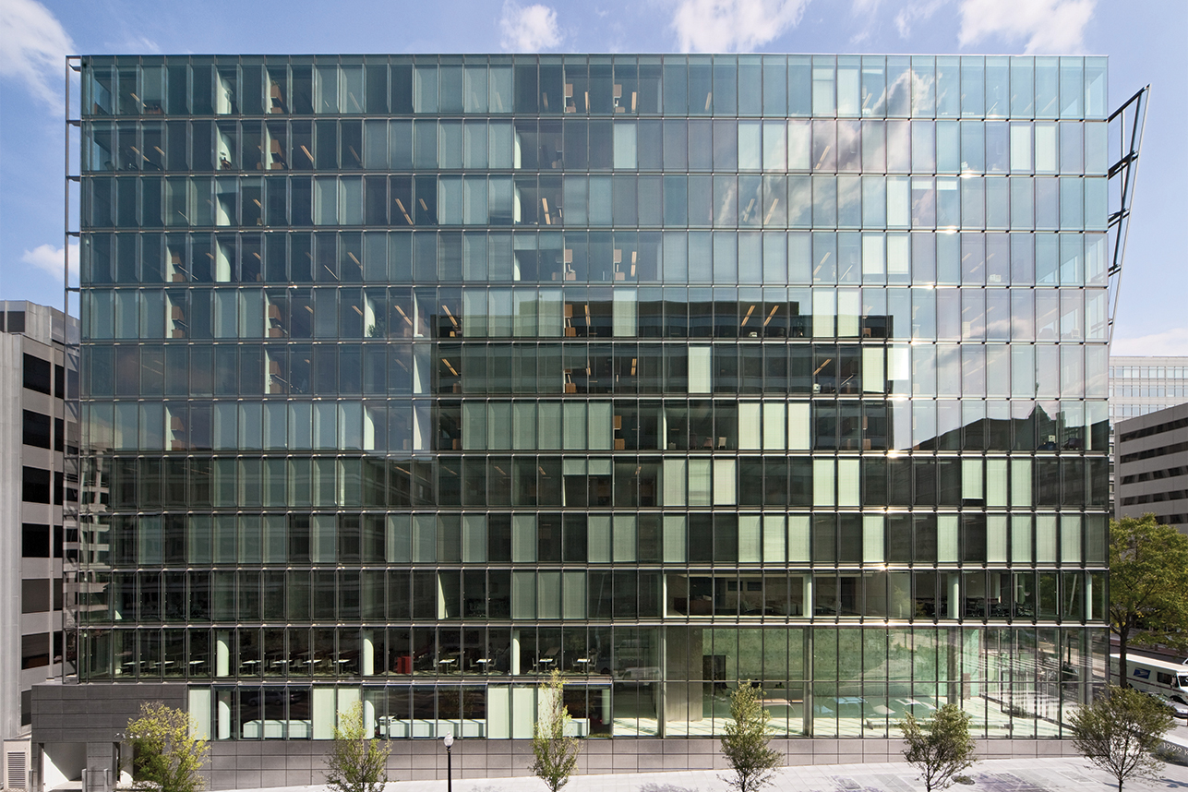
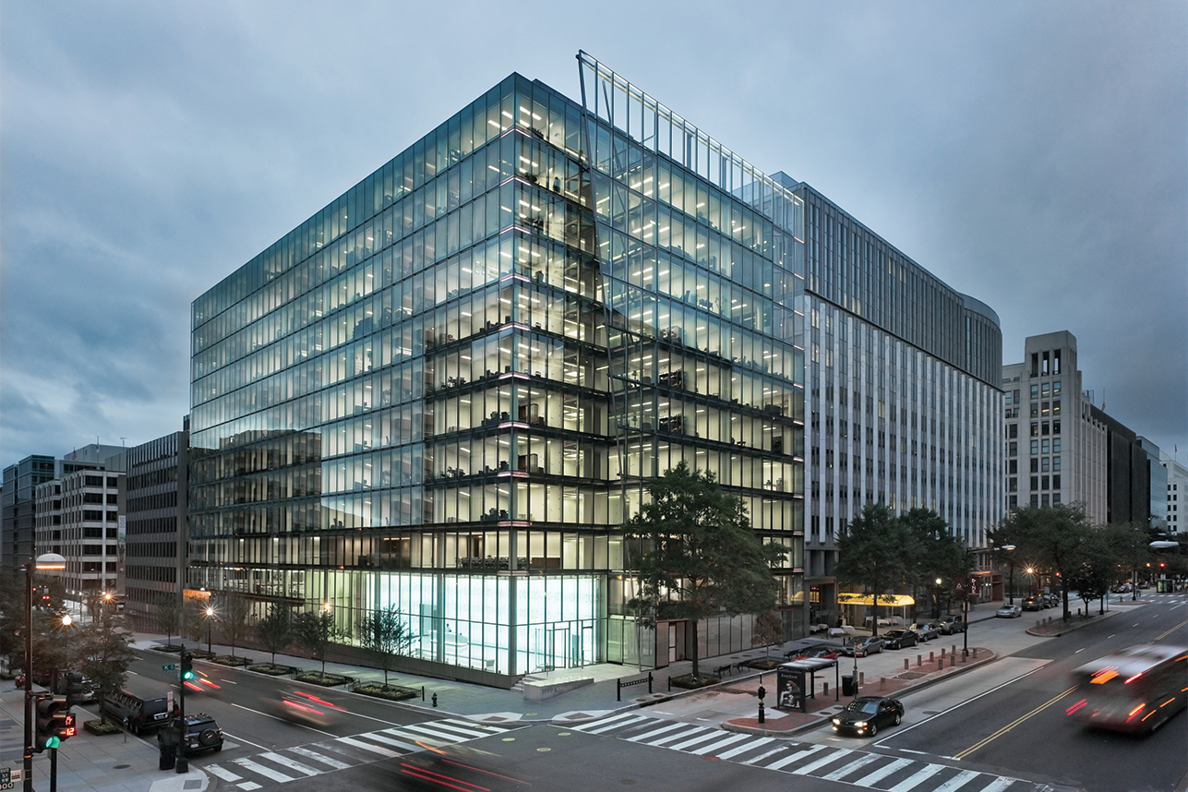
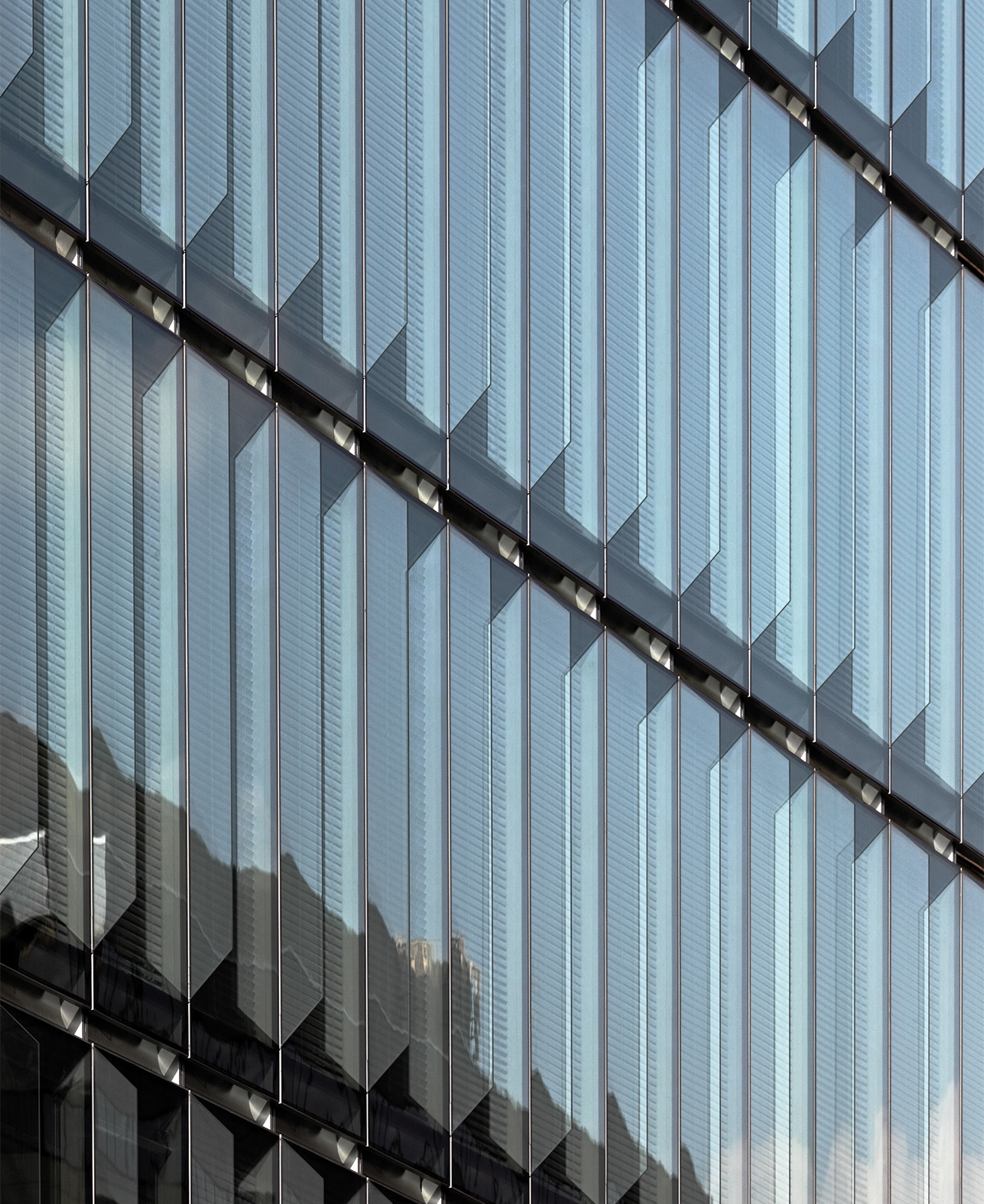
Glass mullions act as prisms that capture, reflect, and refract light as the sun moves across the façade. New shading techniques and applied materials transcend traditional "glass box" technology and challenge established construction systems.
