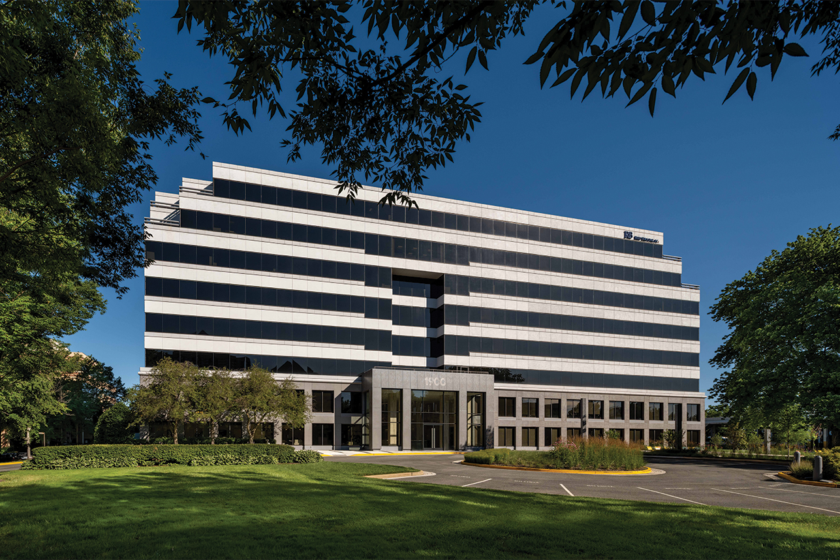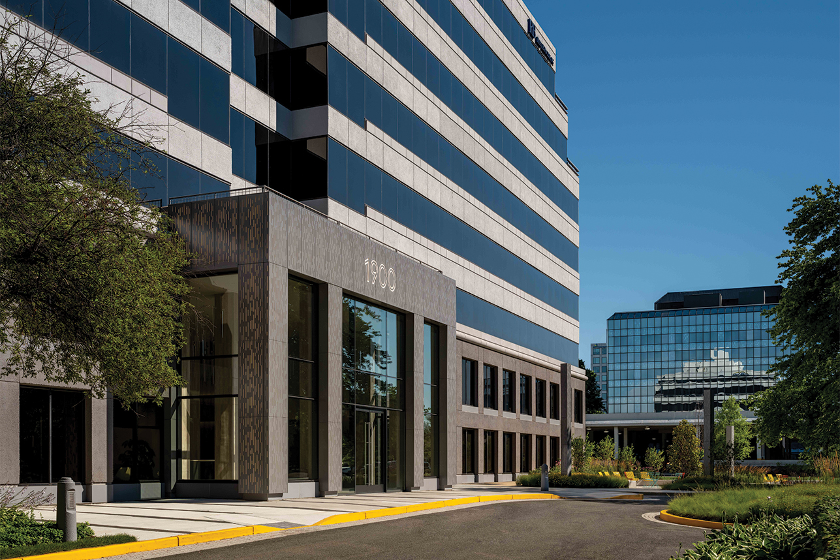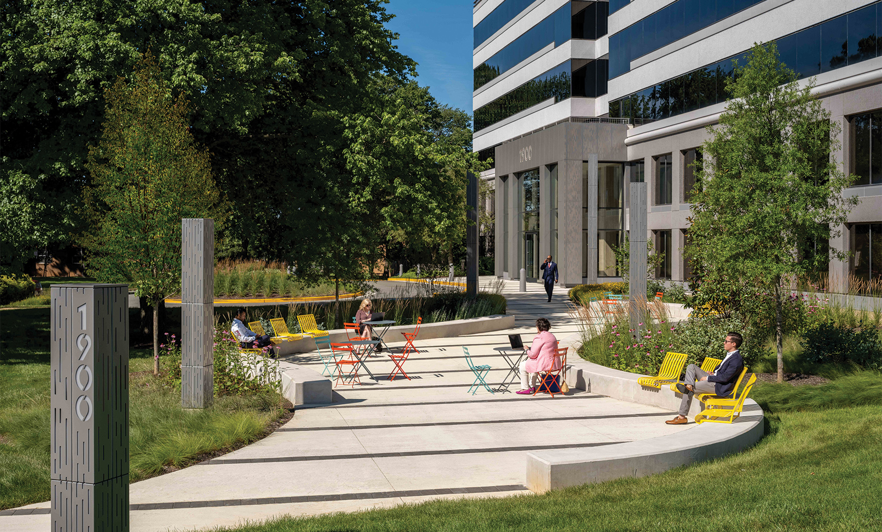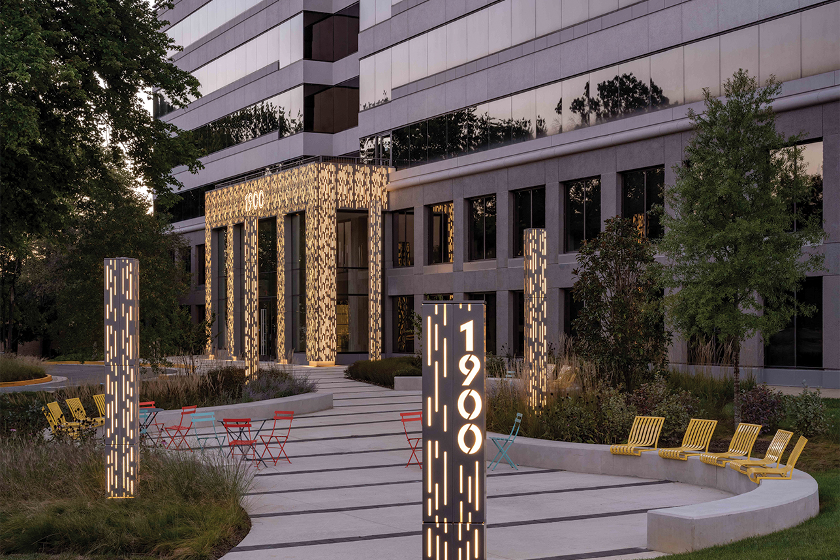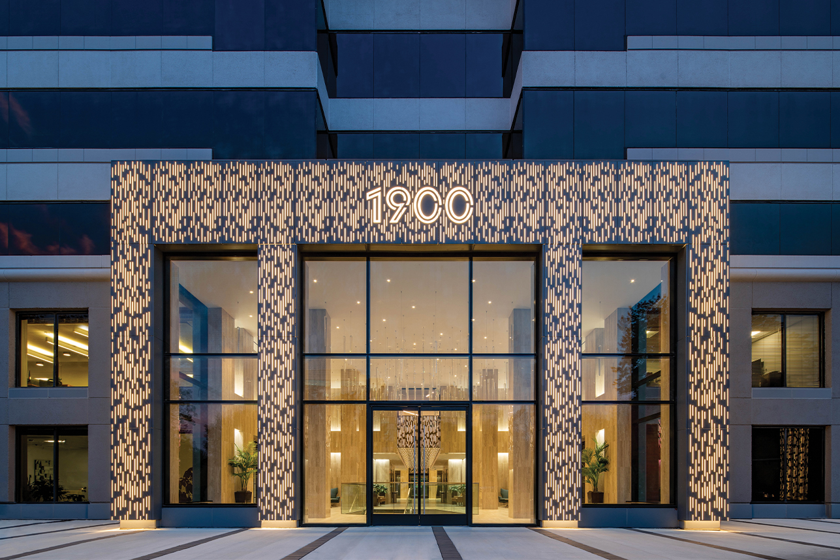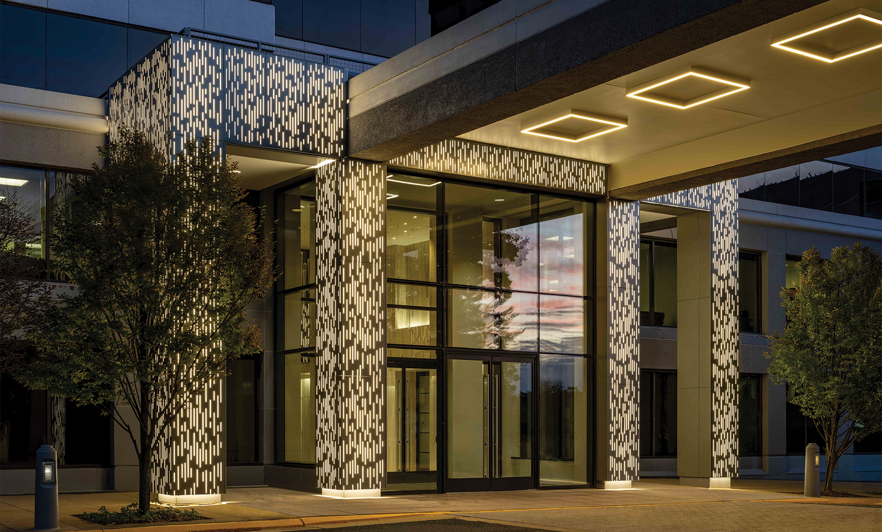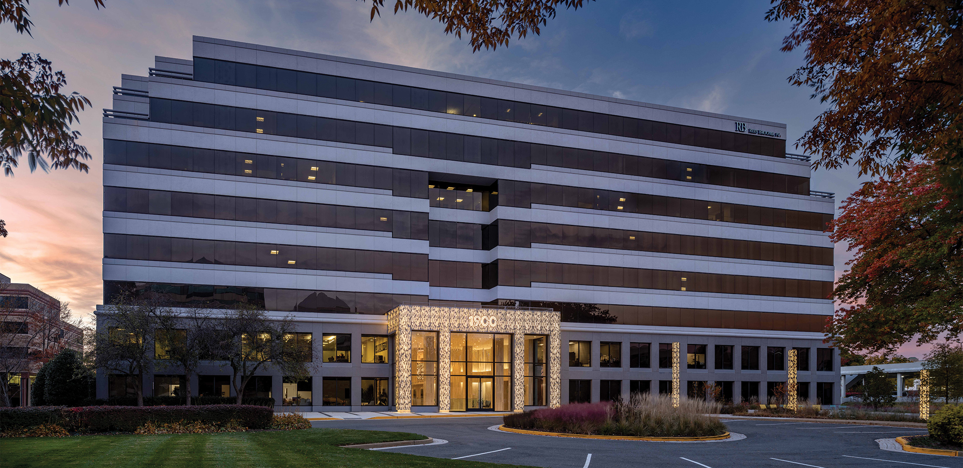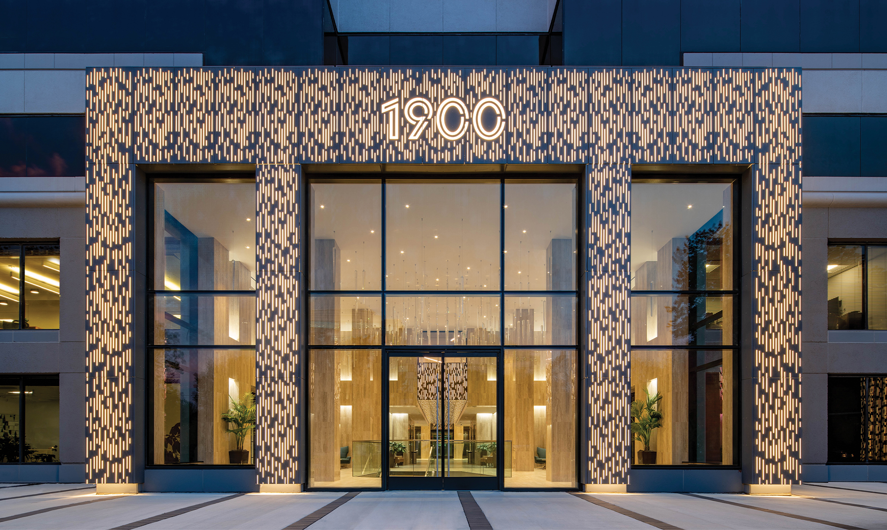1900 Gallows Road Renovation
Situated in the heart of Tysons Corner, 1900 Gallows Road is within walking distance of numerous high-quality restaurants, hotels, and retail. Built in 1989, this 8-story Class A property features shared conference room and lounge spaces, balconies, and 360-degree expansive views along with direct access to I-495, Routes 123 & 7, Gallows Road, and the Dulles Toll Road. Our client’s decision to renovate the interior and exterior of the building gave us the opportunity to create a unique identity for the property—a new character that sets this building apart from its neighboring competition.
Interior architecture integrates modernity with visual interest, enhancing the lobby using high-quality finishes and perforated metal to improve the overall look while respecting the authentic features of the building. A waterfall of crystalline pendants suspends from the 20-foot ceiling, creating an elegant ambiance that will be visible from Gallows Road. Exterior architecture serves as a continuation of the lobby’s elegance, reinvigorating the building entrance and approach, and creating a welcoming outdoor space for all tenants and visitors.
The main challenge for the project was to truly connect the vast lobby space with new amenity areas below. The design team was able to navigate the constraints of the existing building to provide a large, central opening and staircase that tie together lobby and amenity, satisfying code requirements while drawing an abundance of natural light—as well as tenants and guests—down to the lower level. Strategic lighting further brightens the subterranean space, and floor-to-ceiling glass and practical furniture arrangements assign function to different areas while leaving the space free and open. A purposeful balance of texture and color pairs with comfortable lounge furniture and work spaces to build a place where tenants will enjoy spending their time.
The transformation of 1900 Gallows Road brings a new life to the building by providing Class A-level amenities and design quality and a fresh look and feel, all of which will extend the longevity of the property and renew its ability to contend in the extremely competitive Tysons market.
Repositioning of an 8-story, 1989 office building into a Class A property. Scope includes the redesign of front and rear entrance facades and landscape and renovation of a 2,860-sf lobby, upper floor corridors and restrooms, and new lower-level amenities including a fitness center, 1,600-sf of conference space, and a 3,500-sf lounge.
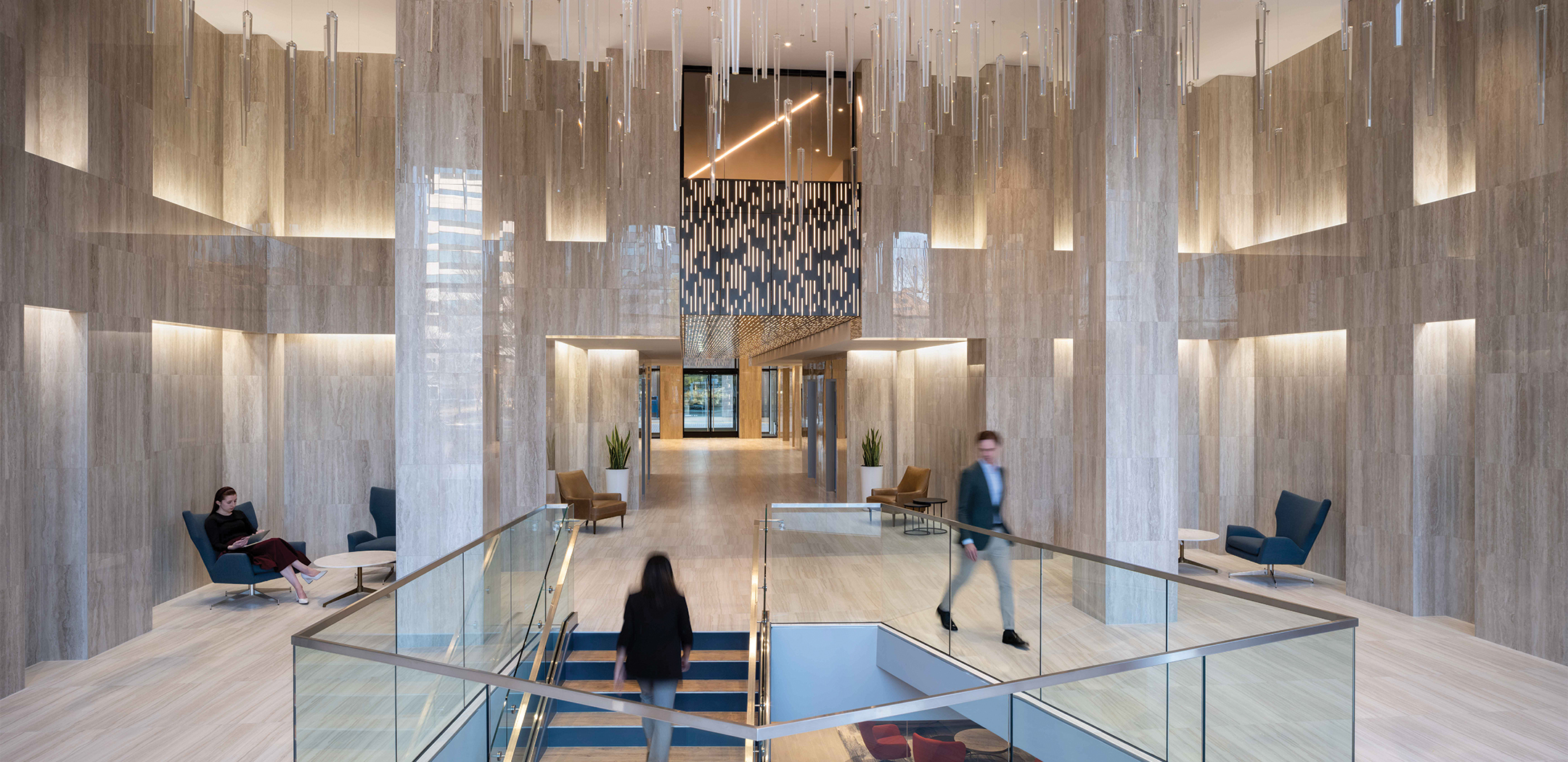
Recognition
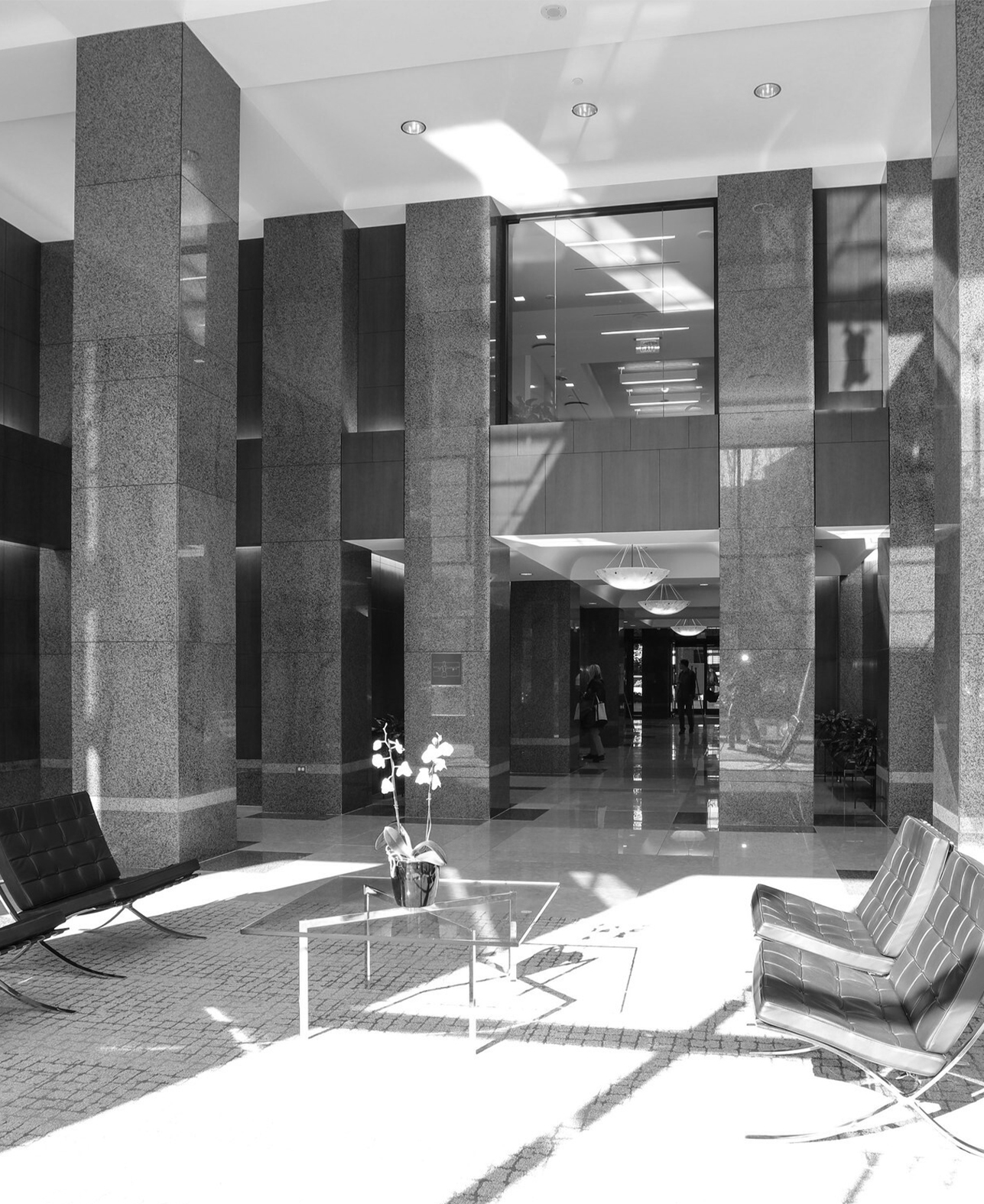
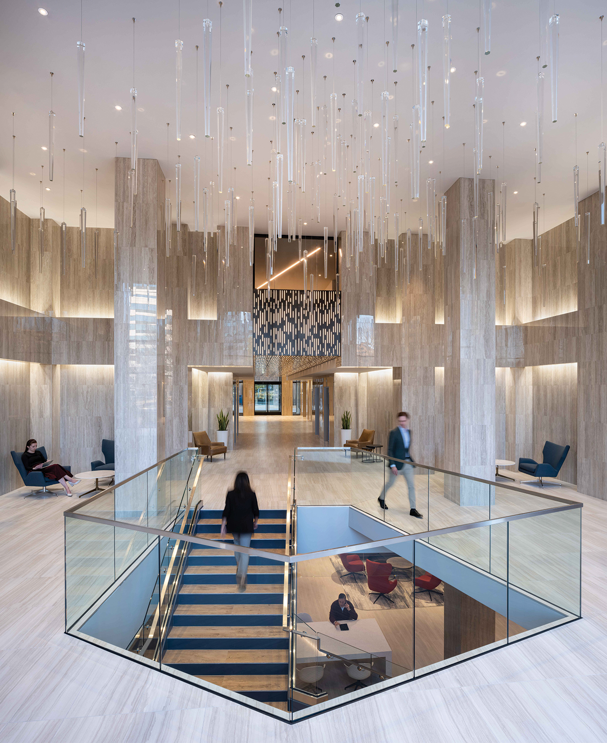
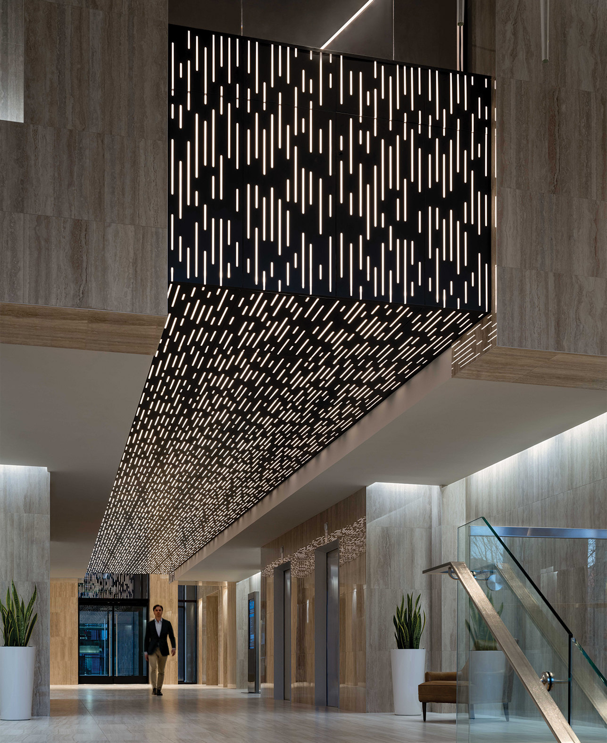
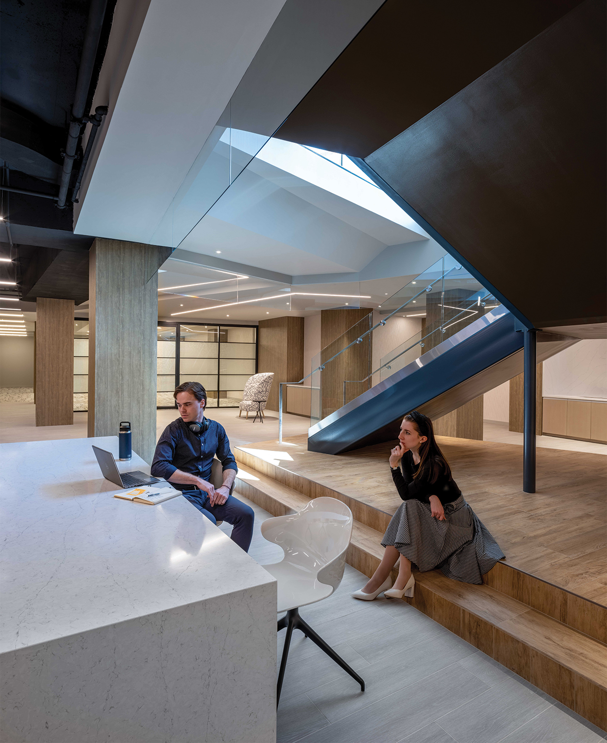
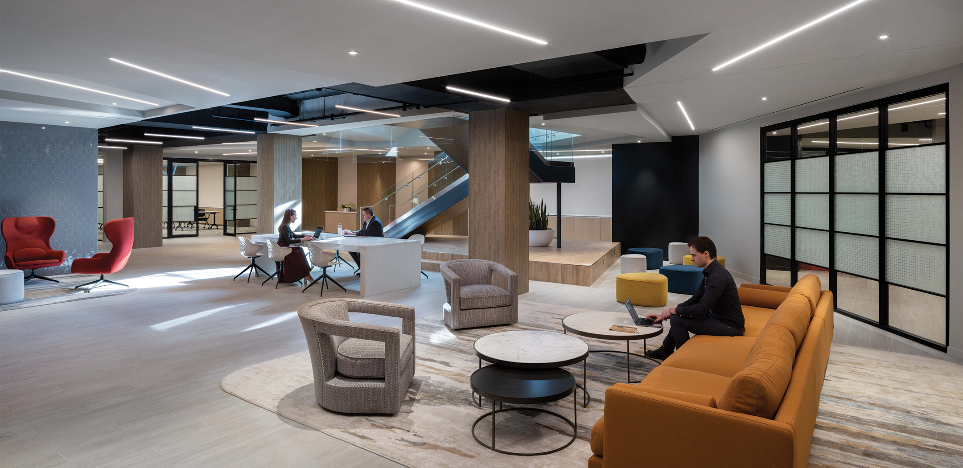
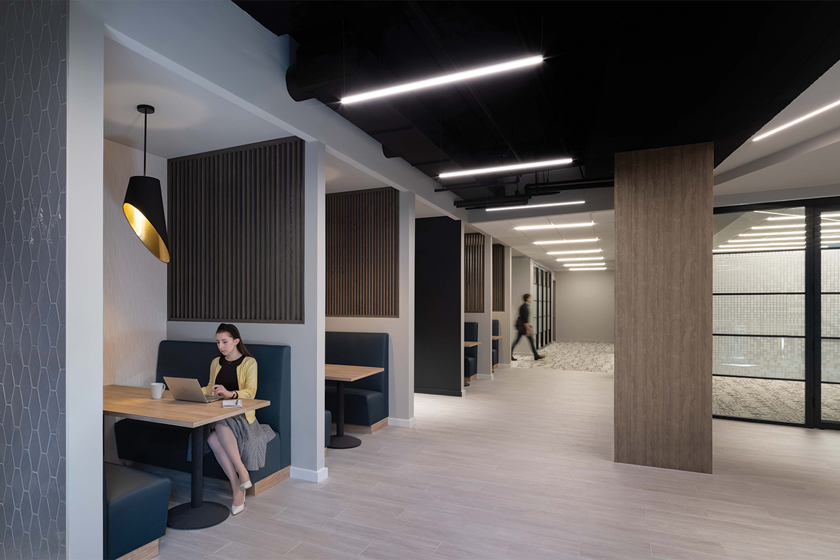
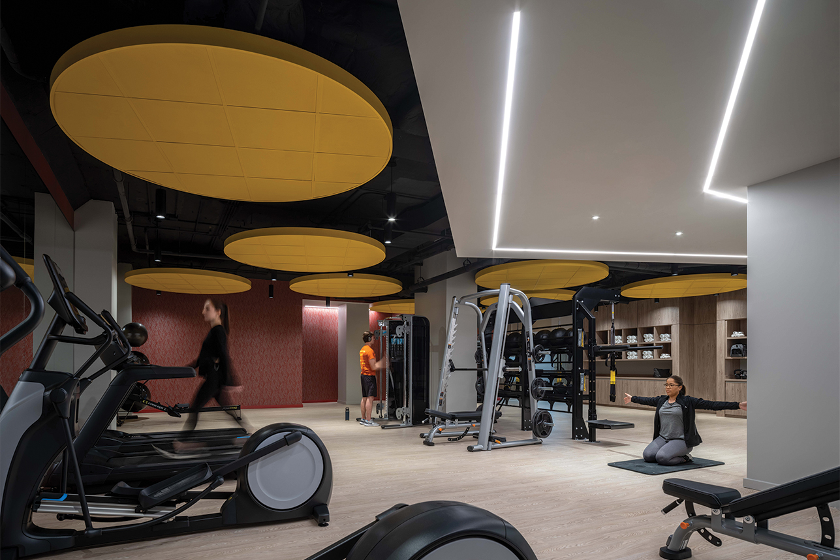
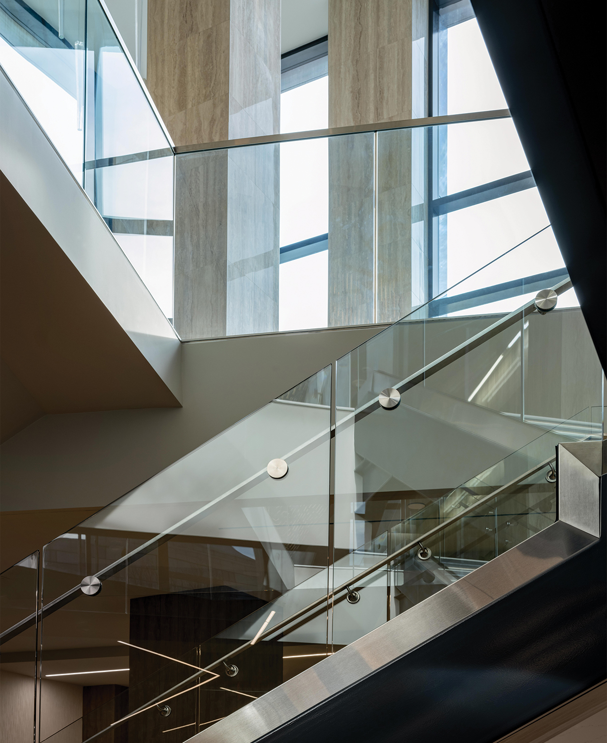
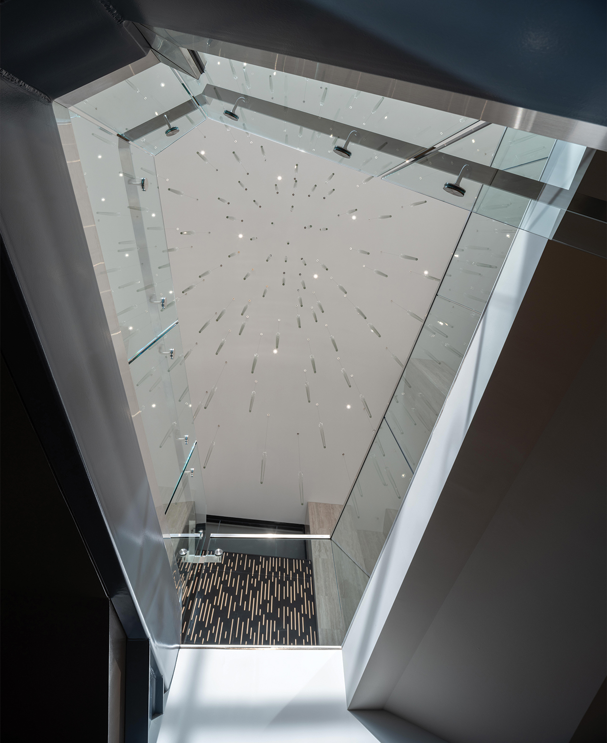
WDG’s inspired redesign has completely transformed what was a 1980’s vintage suburban office building into a fully amenitized and updated property that will be very competitive in the Tysons Class A market. We are thrilled with the result of their efforts.
Robert Abt
Vice President, Development, Foulger-Pratt
