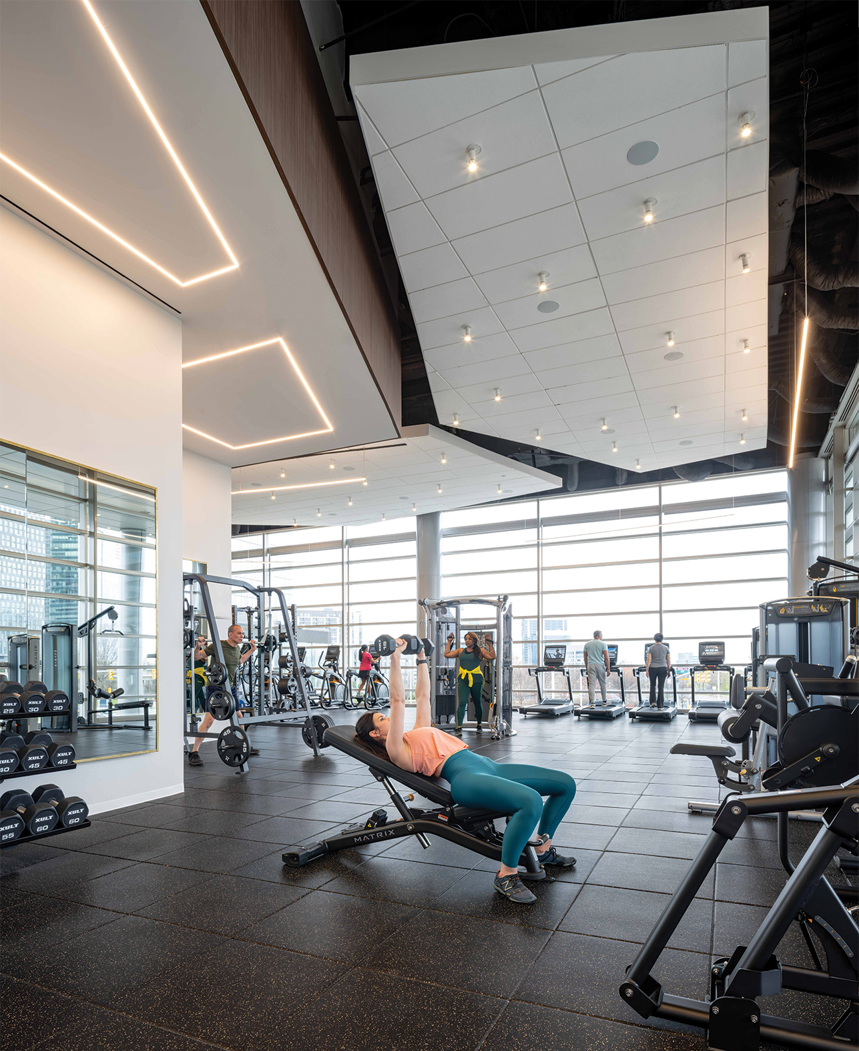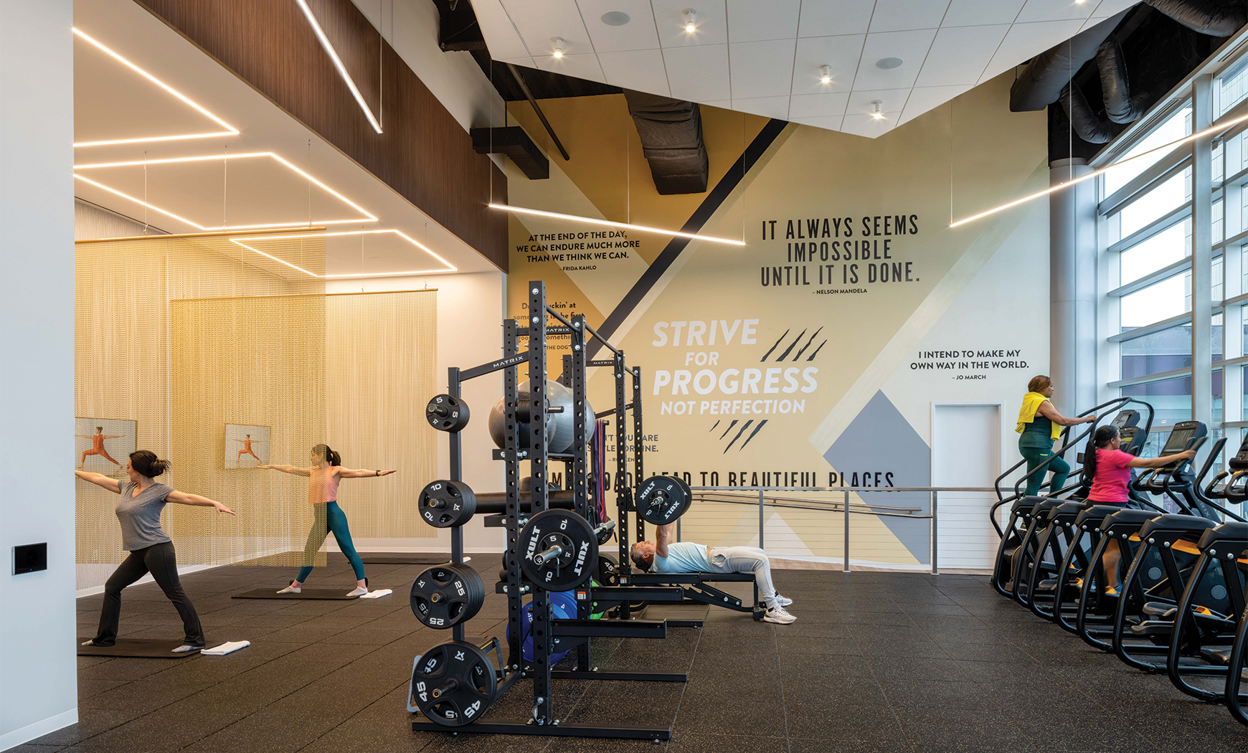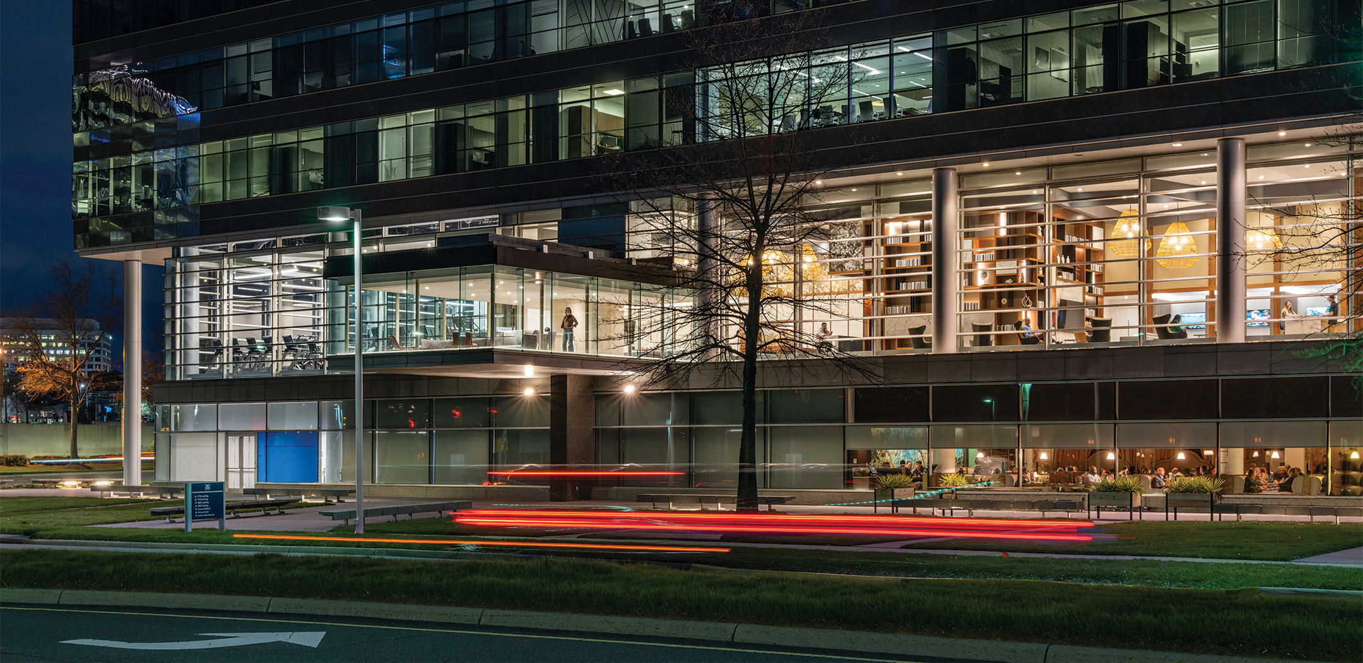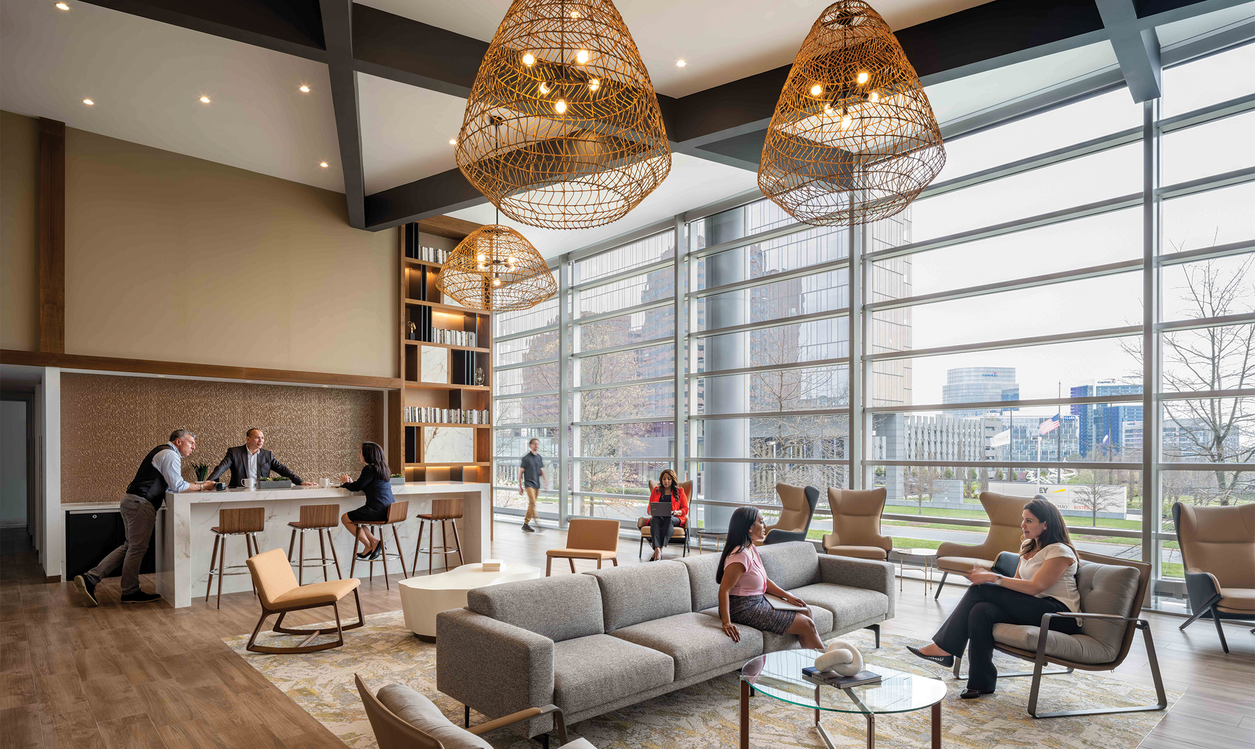1800 Tysons Boulevard Amenities
Located in a major commercial office center in the Washington, DC, metro area, 1800 Tysons Boulevard is a noted and established office building complex. The client’s goals for the project include a complete repositioning of the 17,500-sf main amenity floor amenity area to provide a unique and engaging lounge/gaming/conference amenity space that is both extraordinary and responsive to the building tenants’ needs. The owner of the building, Lerner Enterprises, is a dynamic and innovative company that strives to provide its tenants with the most desirable facilities possible. They teamed with WDG to create a stunning and dynamic amenity space that allows the tenant to determine how they will utilize the facility: for socializing or conducting business with colleagues or clients, or simply taking a short break. The space also offers calming areas to work or relax in a location that is convenient, functional, and engaging.
Utilizing approximately 80% of the building’s first floor, the former restaurant facility is reimagined to create a vibrant and visually striking space that includes interactive activity and lounge areas and secluded phone and huddle rooms, as well as a pantry and conference center.
The Conference Center offers areas for large group assemblies as well as intimate, quiet gatherings. Working with the client, the intent of this space is to reflect an ambiance of calm, yet innovative design: Areas that offer a variety of rooms in which to conduct business. In doing so, tenants are given a facility that enables them to expand their ability to conduct larger meetings than they are otherwise able to do in their tenant suites.
A previously occupied table-top seating area is reimagined as the new Fitness Center, branded as “Montracore” to reflect a spa-like environment that includes new restroom and shower facilities, as well as areas for yoga, weight training, and cardio. Along with the unique cantilever lounge, the interactive areas of gaming, lounge seating, fitness, and conferencing come together, providing impressive views from the adjacent street and pedestrian gardens while providing a highly desirable amenity space to attract and retain tenants.
17,500-sf repositioning of the main floor amenity area including conference center, lounge areas, an interactive activity space, and a fitness center.
This project creatively repurposes a former restaurant space to encourage employees to come back to the office by providing a variety of spaces and activities for workers to enjoy without leaving the building. The jury commented that the design provides warm, inviting, and stress-free spaces and noted that the concept of dedicating an entire floor to social opportunities and mental health should be celebrated and encouraged.
Design Award Jury
James M. Scott Exceptional Design Awards
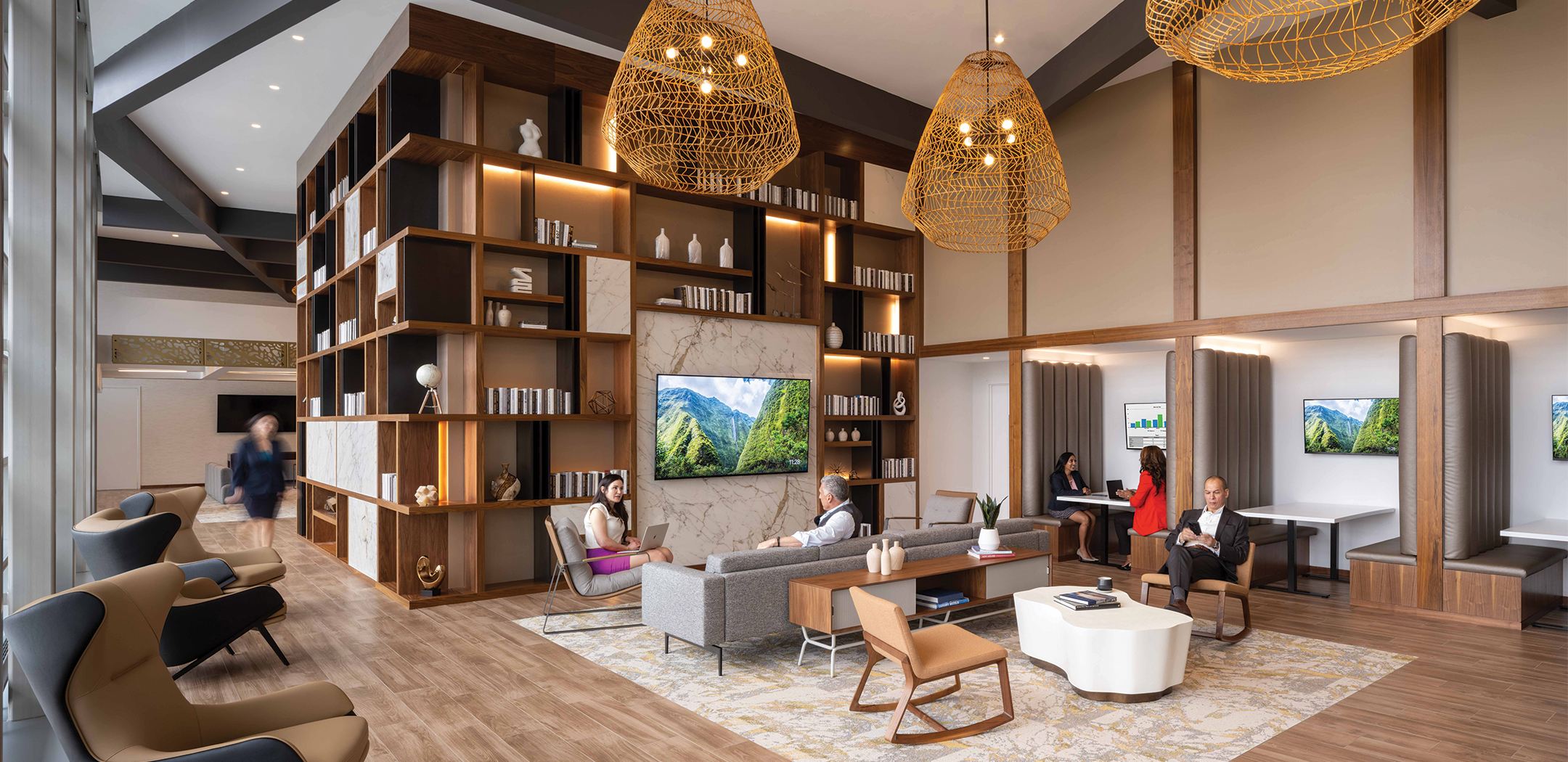
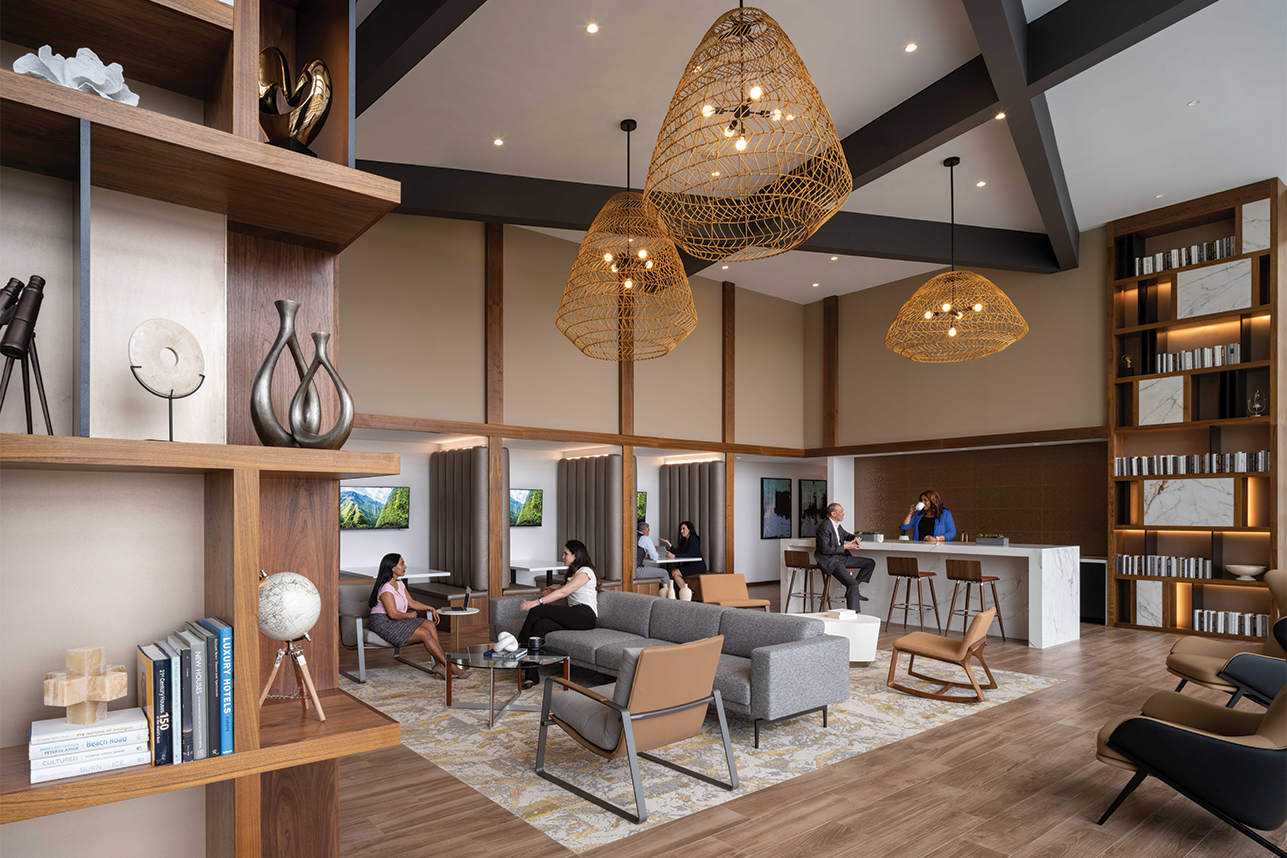
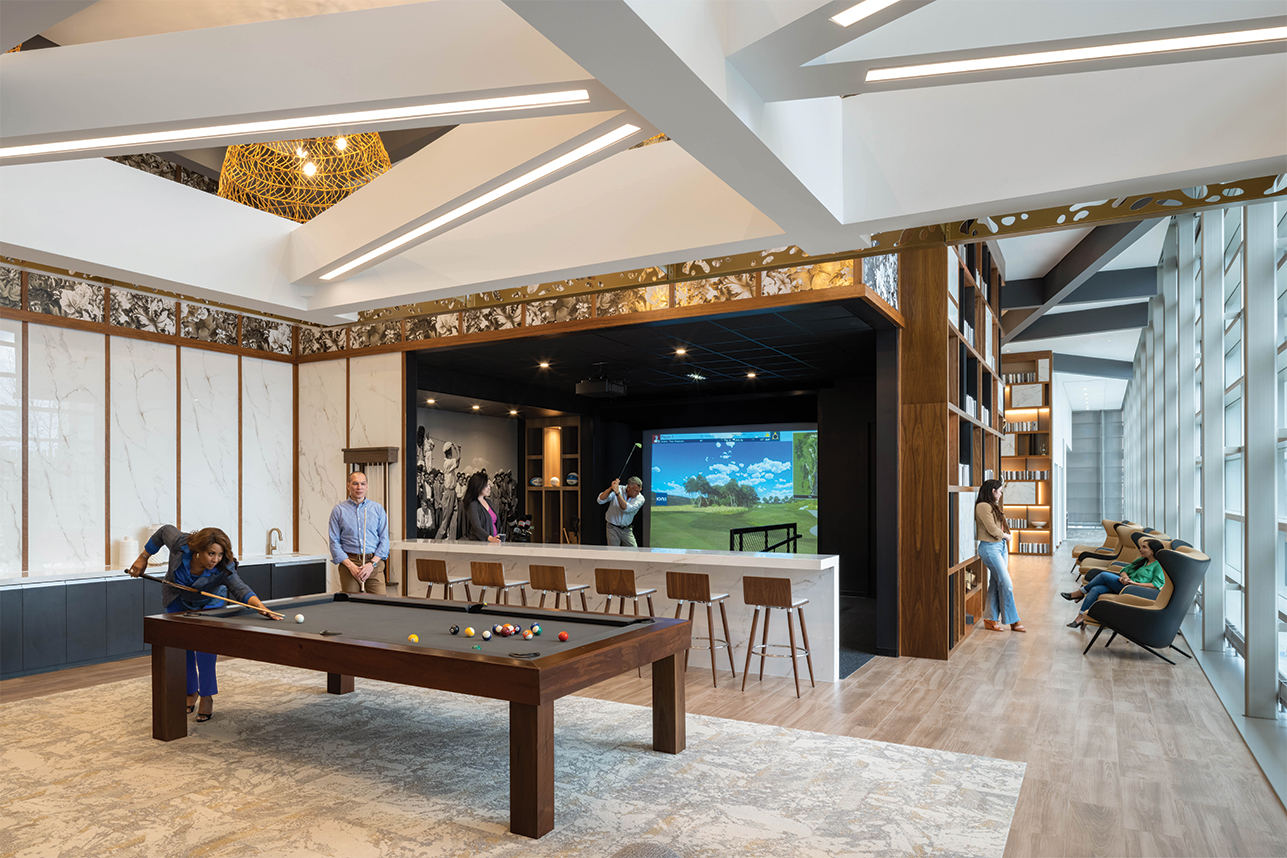
Recognition
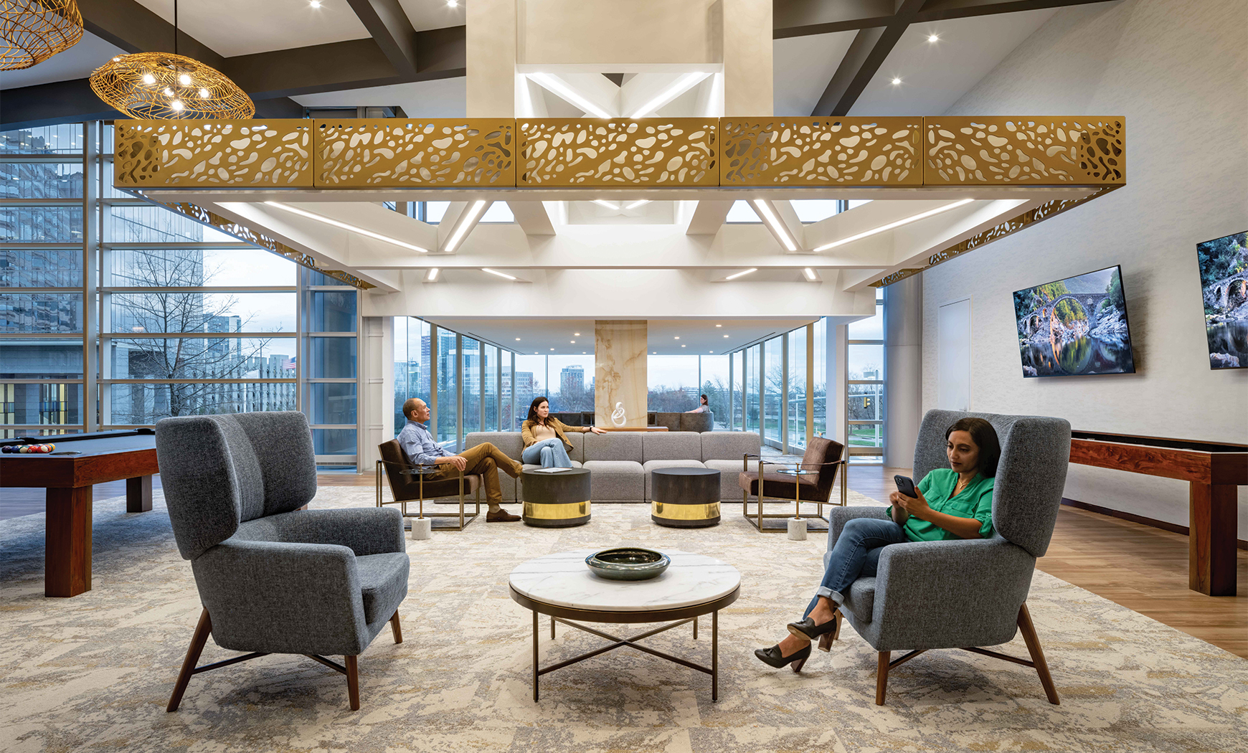
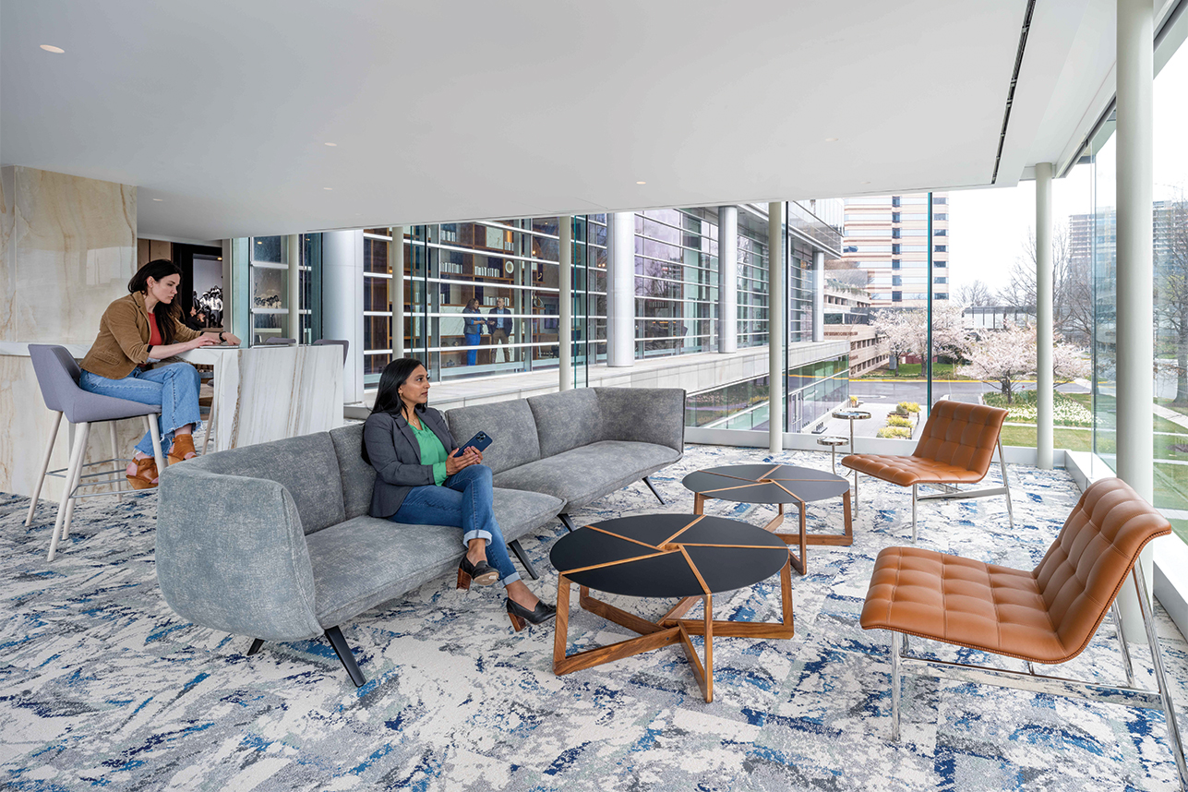
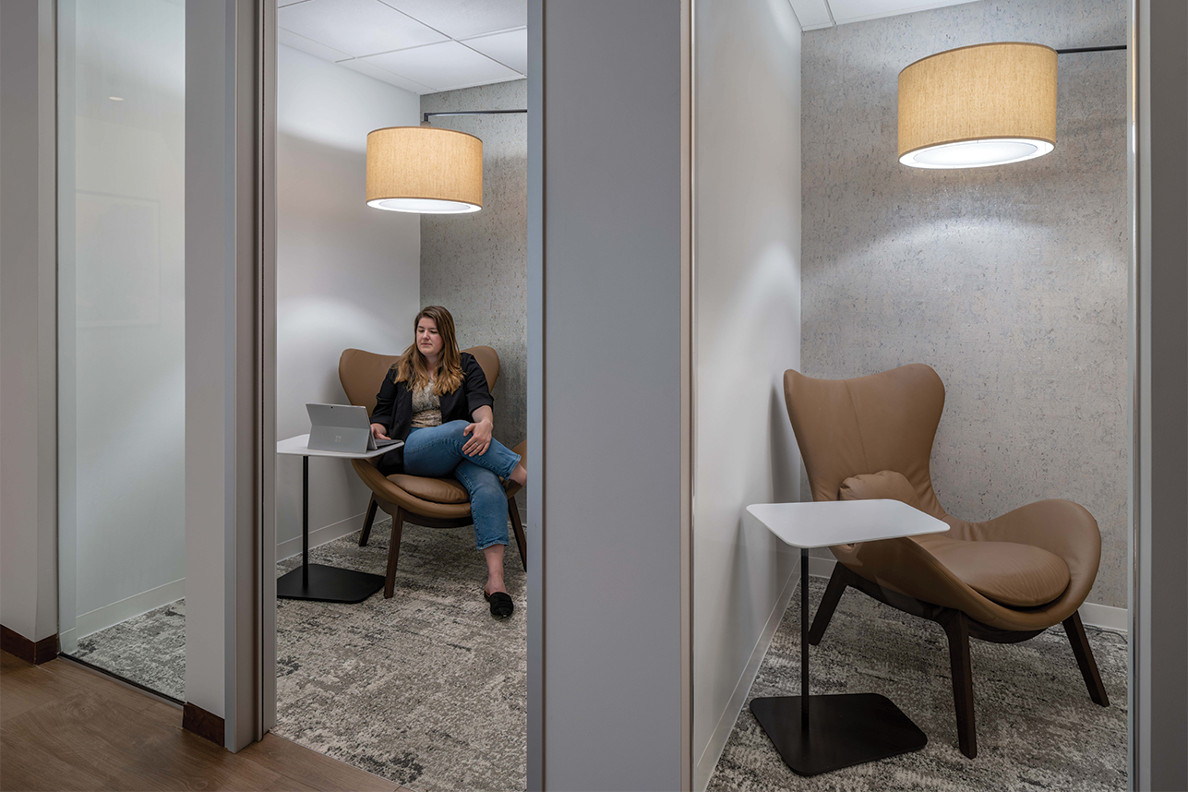
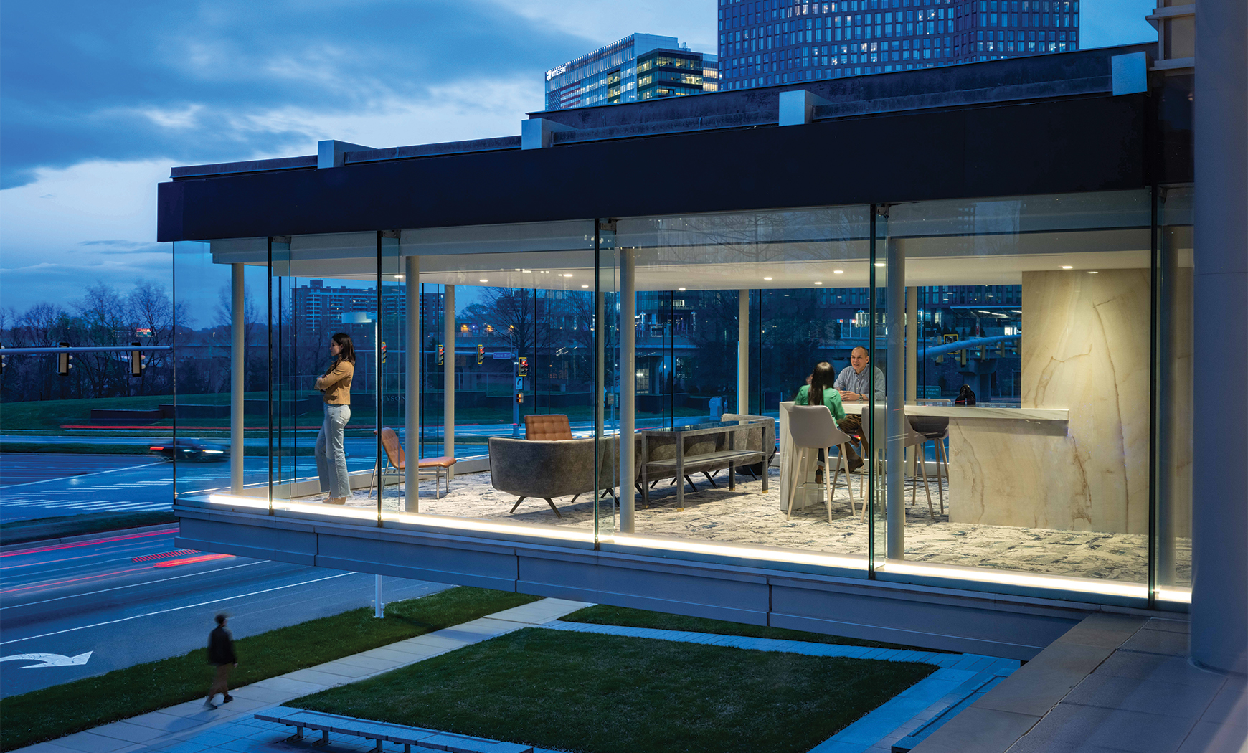
The two-story volume of the fitness center elevates a workout as truly state-of-the-art, outpacing the marketplace.
