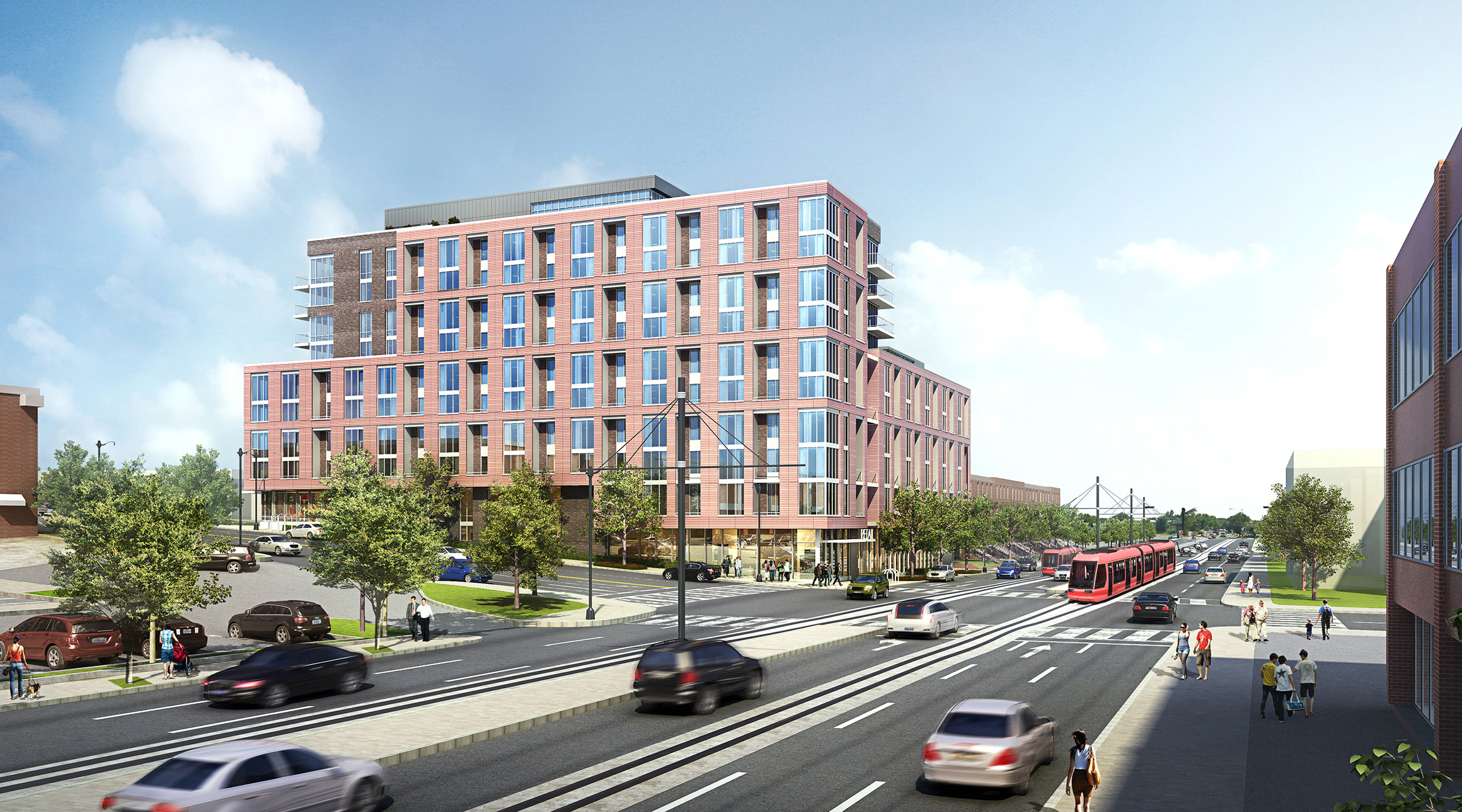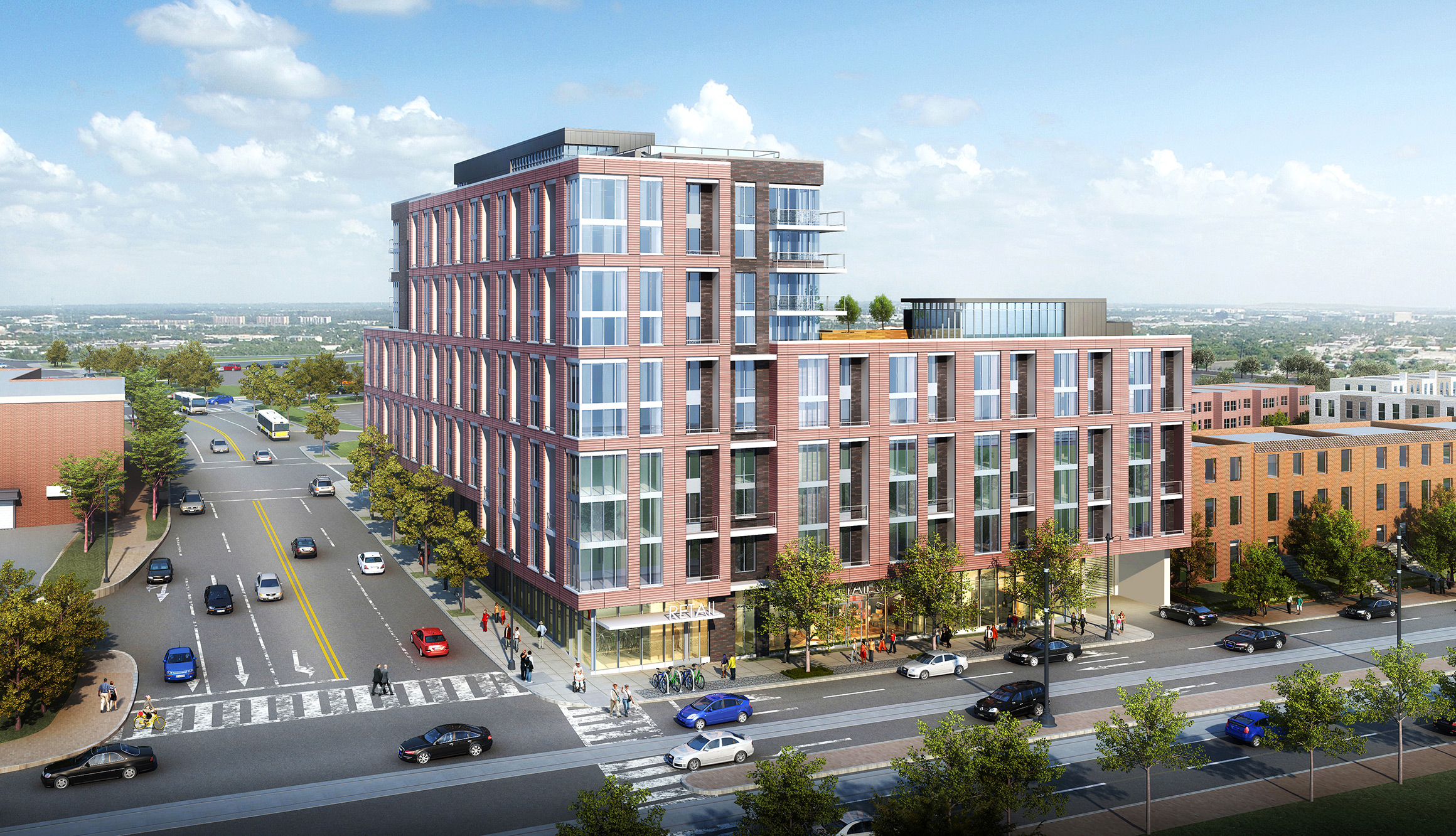1701 H Street NE
1701 H Street is a new residential mixed-use development on the vibrant H Street corridor. Located on 17th Street, between H Street and Benning Road, this 142,000-sf building adds 180 units and 15,000-sf of retail to the Northeast quadrant. Adjacent to the Hechinger Mall, the property extends the attraction of H Street further east, by converting a vacant lot into a high-traffic area.
The building’s design consists of a series of simple rectilinear volumes contrasting in height and breadth, and contribute to the overall composition by varying its scale, shifting from six to ten stories. The six-story south wing is visually detached from the high-rise portion, responding to the neighboring low-density residential area. The ten-story façade commands a striking presence at the main intersection, adding modernity to the stagnant skyline.
The south and west façades are carefully composed with rhythmic punctuations that reveal details rich in color and texture. The eastern façade along H Street is clad in rich, dark-colored masonry, and articulated by a series of horizontal punched openings. The compositional feature of the building, which wraps around the block, is the repeating modular panelized system creating a transparent and contemporary appearance. This expression supports significant retail frontage, facilitating an active pedestrian streetscape. The expansive rooftop hosts the clubhouse, pool, lounge area and city views.
While the project’s program is in compliance with Washington DC’s Comprehensive plan—a long-term blueprint of the city’s growth and redevelopment—the design will also be imprinted into the urban fabric of the evolving region.
142,000-sf, 180-unit residential development with 15,000-sf of retail and a below-grade parking garage for 45 vehicles.

