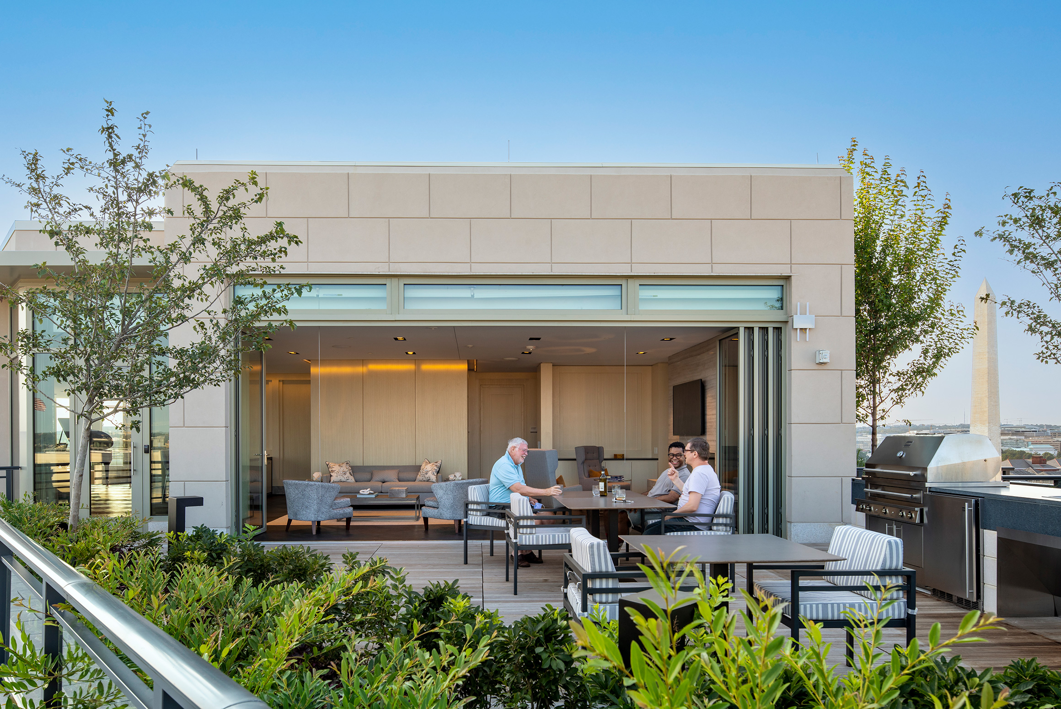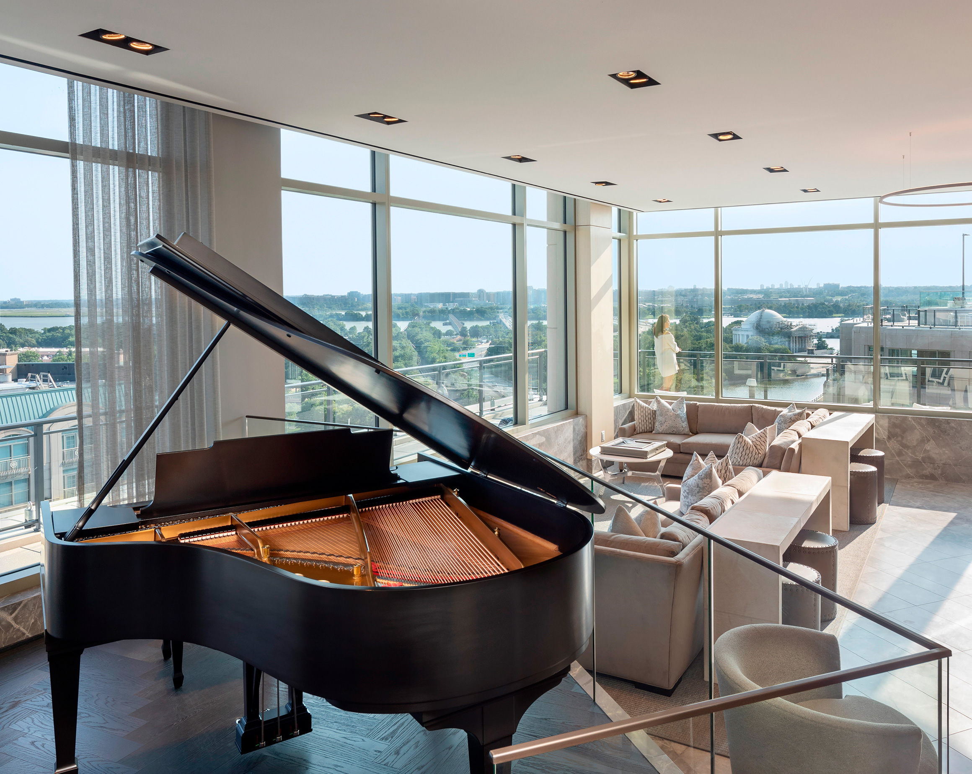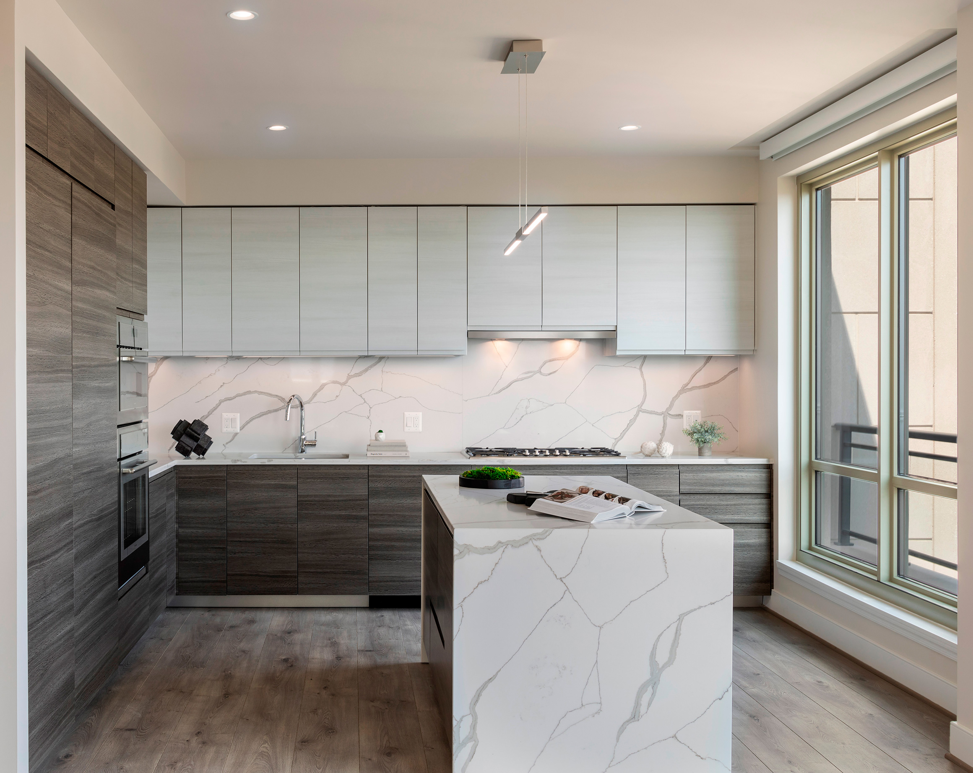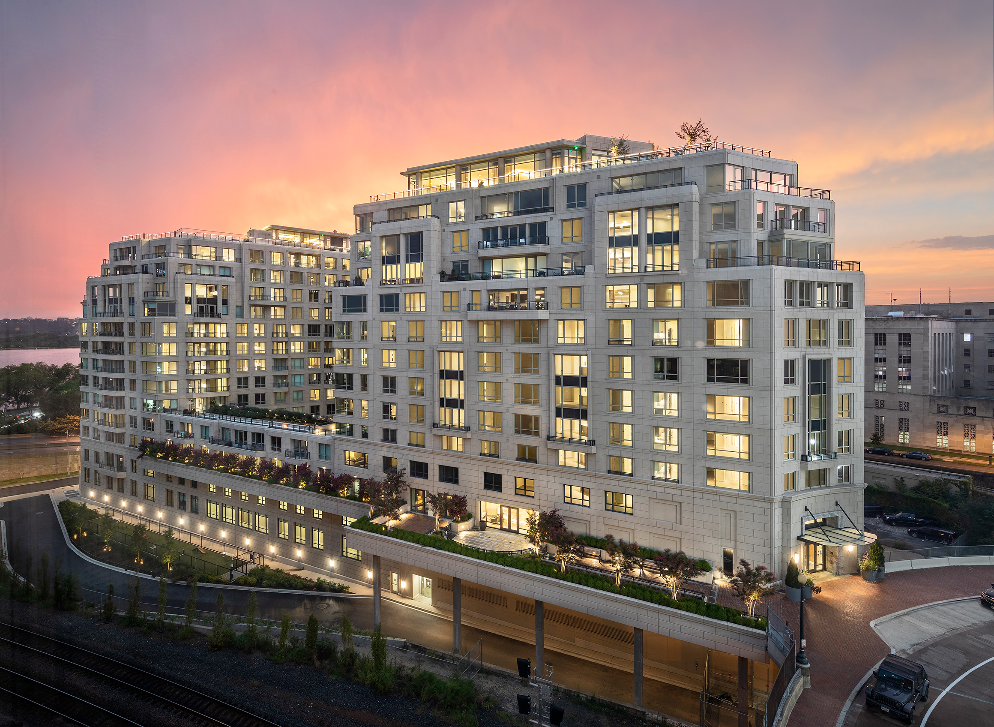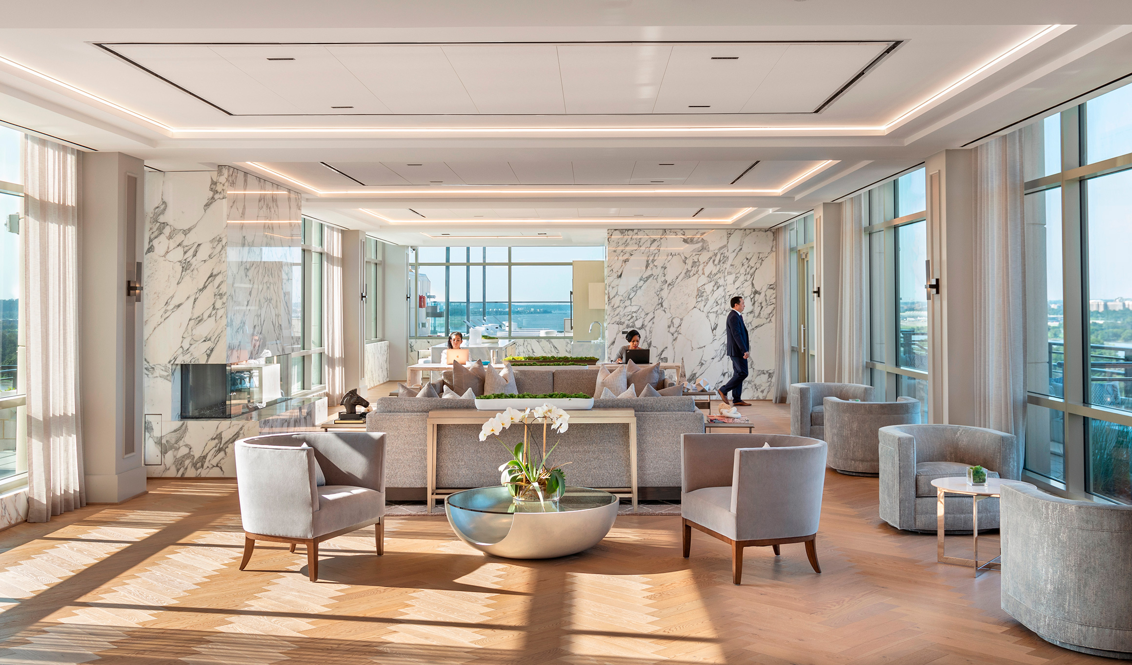1331 Maryland
The Portals Master Plan, a five-building, three million-sf mixed-use development, is an architectural staple in the city’s Southwest gateway. Conceived in the 1980s, the plan transformed a previously industrial area, creating an elegant gateway with views of the Capitol, the Jefferson Memorial, the Tidal Basin and the Potomac River. The architectural vernacular of the surrounding areas is varied and includes brutalist federal buildings, abstract modernism and industrial-inspired mid-century architecture.
A fifth-story, river-facing courtyard diminishes the building’s imposition on the city-scaled elevation. Viewed from across the Potomac River, its light architectural block recalls the materiality of nearby monuments, while its massing gently directs observers to the greater vista.
Luxury amenities capitalize on sightlines to two Washington symbols—the Jefferson Memorial and the US Capitol—as well as stunning city and river views. Residents enjoy a programmed rooftop with pool, walking paths, grilling areas, private club rooms, and a fitness center. Environmentally sustainable features are integrated throughout and include a planted roof deck, sky courtyard, vertical greenwall, and private terraces.
WDG is Executive Architect in association with Robert AM Stern Architects.
14-story, 485,712-sf residential building with 292 apartments, 76 condominiums, and 12,400-sf of amenity space. 156,000-sf parking for 387 vehicles in 2 levels below-grade.
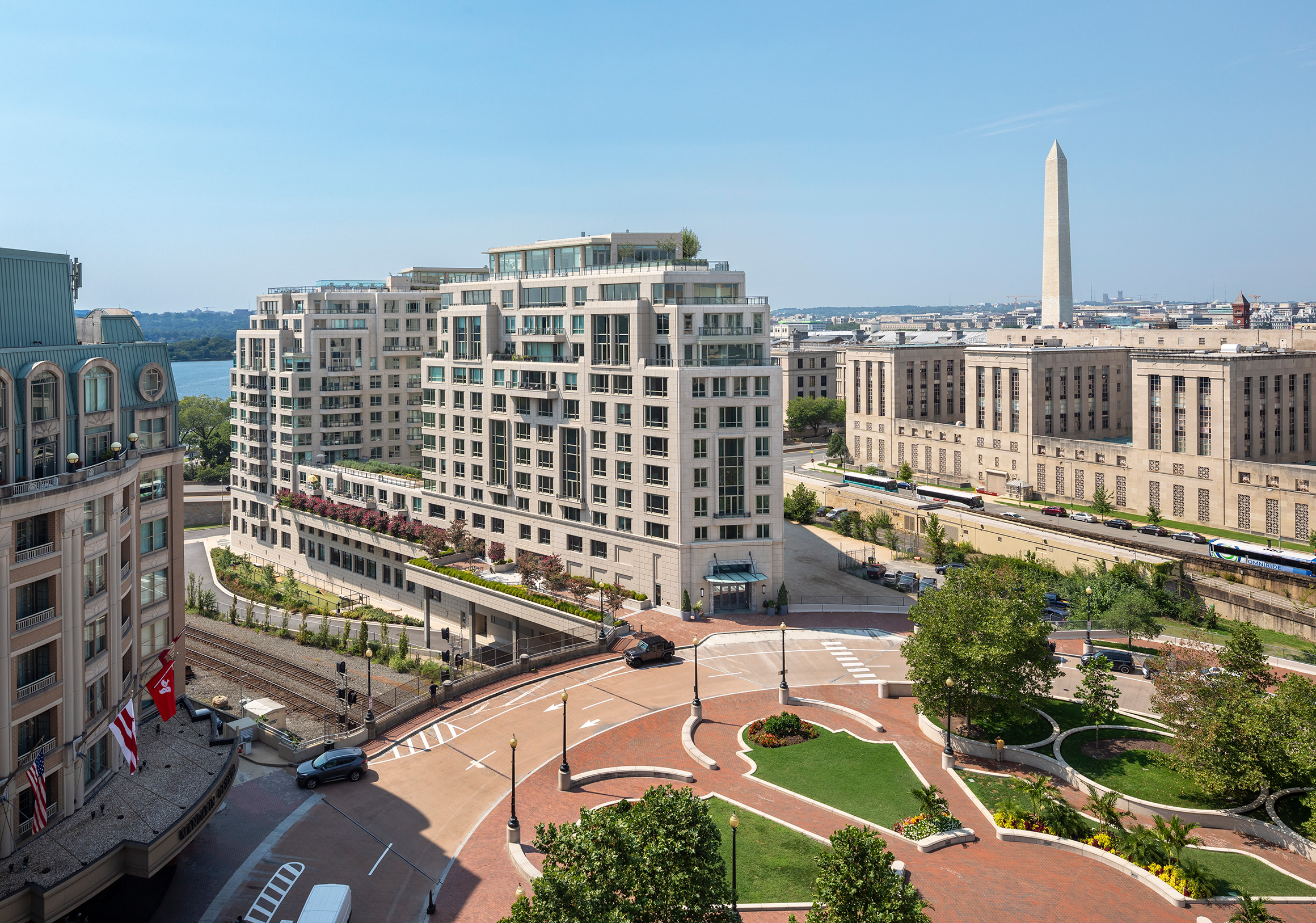
The fifth phase, the 368-unit 1331 Maryland, has a triangular siting and responds to three different site conditions—a gateway to the National Mall, city-scaled streets, and an open landscape. The design complements Washington’s neoclassical iconism from both near and far. Balconies and landscaped terraces match the activity of walkways below and create dramatic shadows.
