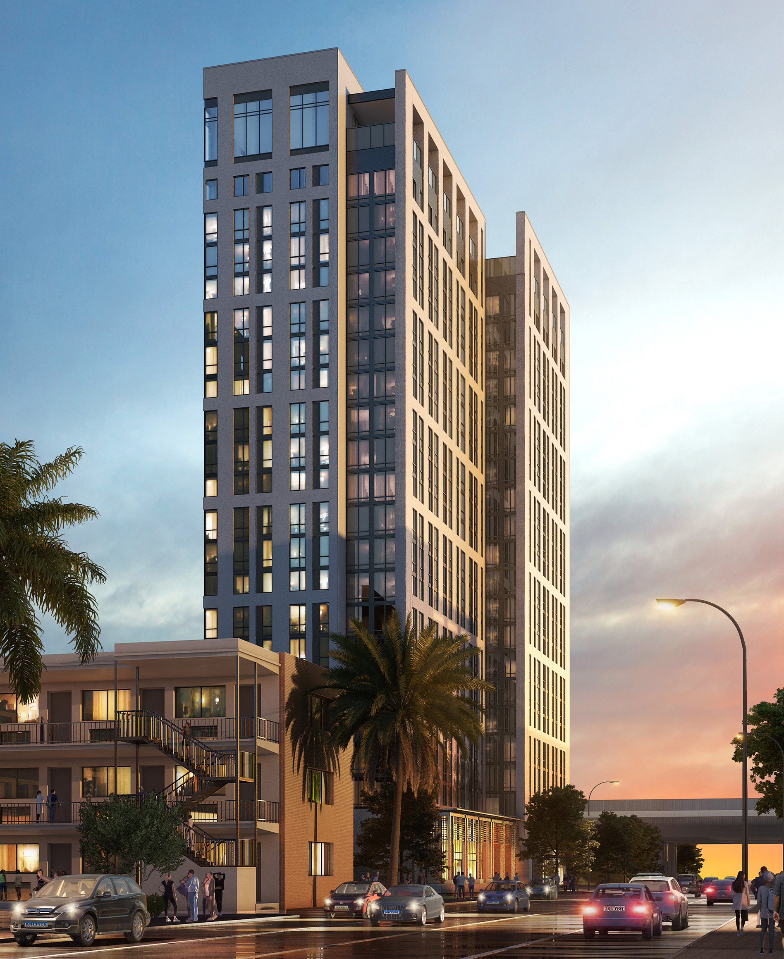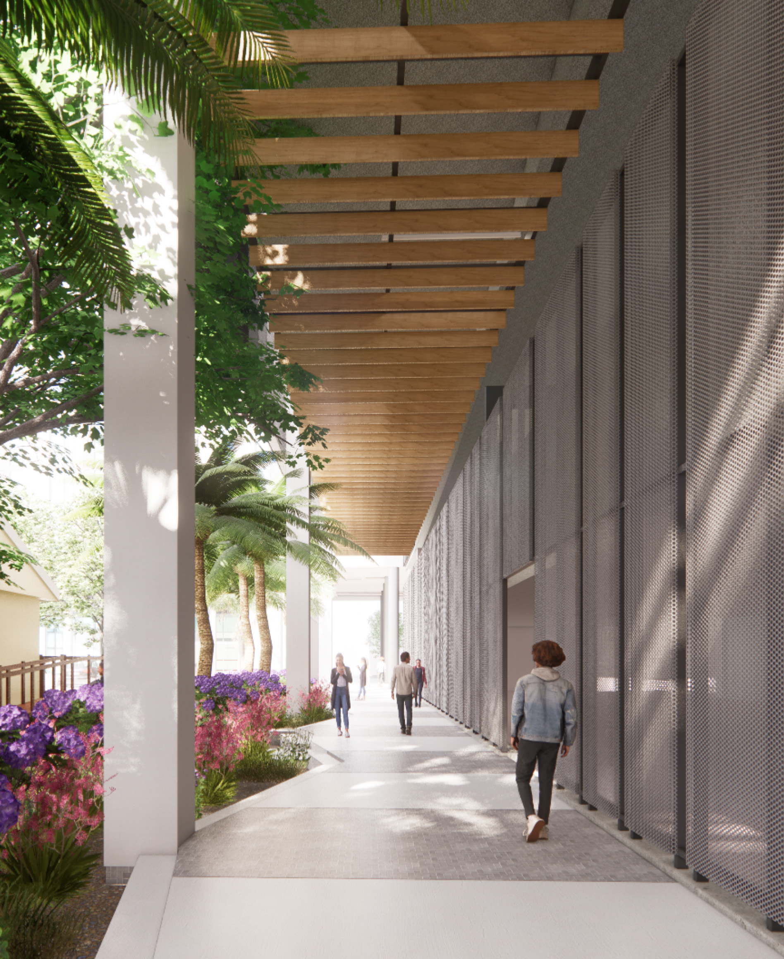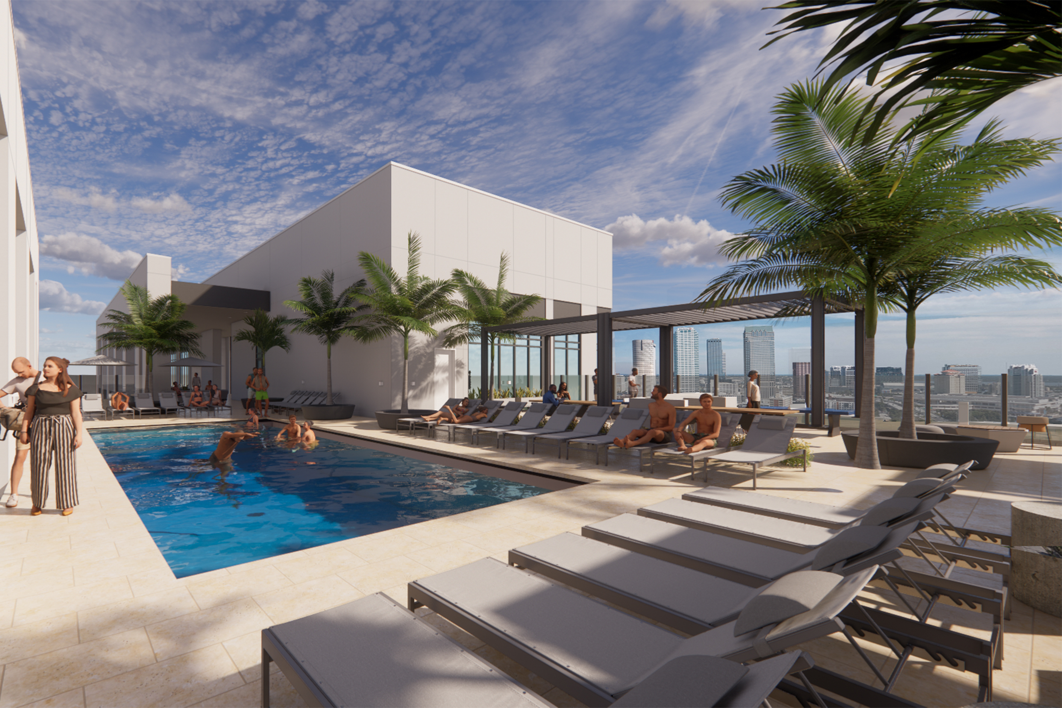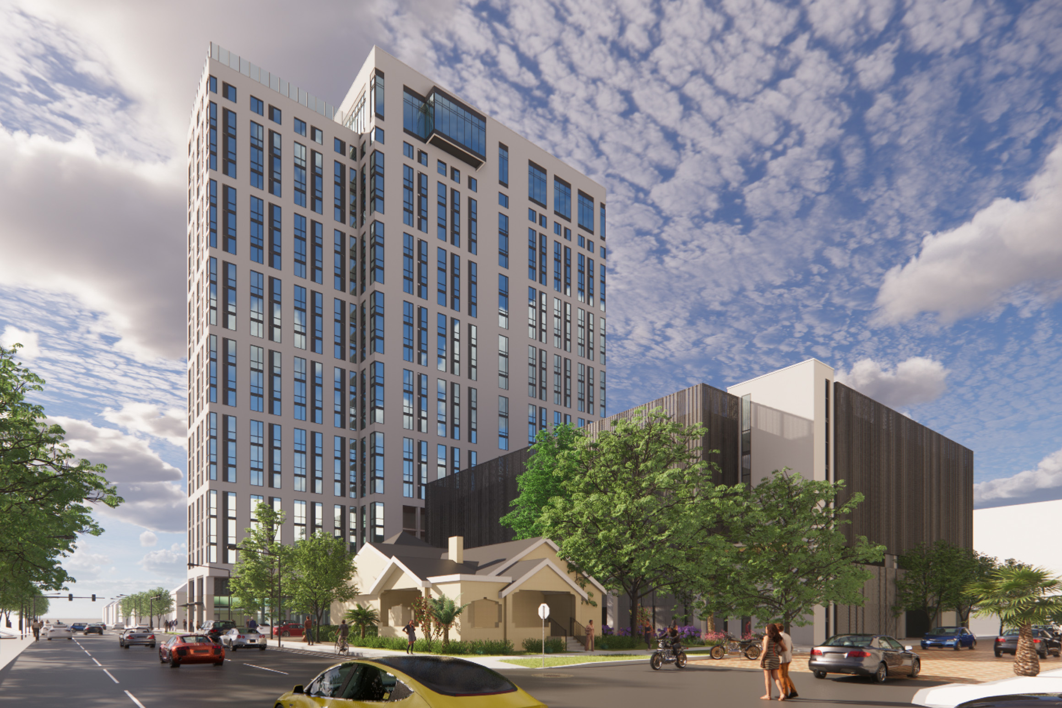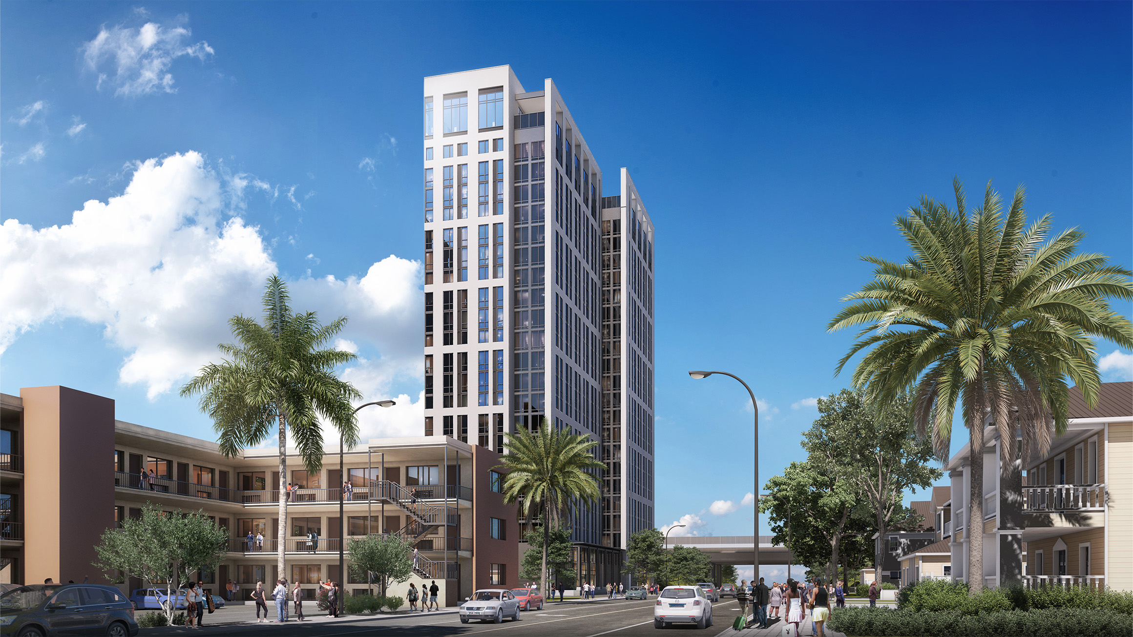110 South Boulevard
Located at 110 S. Boulevard in Tampa, FL, on a 0.96-acre site adjacent to the University of Tampa campus, the 22-story tower will consist of 182 apartment units with 565 beds, amenities, and associated support spaces, a retail bank, and six levels of structured parking adjoining the tower.
The 182-unit, 565 bed project totals 352,125 GSF, including 264,544 SF of residential, 10,615 SF of amenity space, 84,595 SF of parking, and a 2,986 SF retail bank. The unit mix consists of 1-, 2-, 3-, and 4-bedroom units. The primary amenity spaces occur on the first, second, and penthouse levels, with apartments on levels 3-21. The tower is a post-tension concrete structure; the parking garage is precast concrete.
22-story, 182-unit, 565-bed residential tower including amenity space, a rooftop pool, fitness center, ground-level Bank OZK, and a 6-story attached parking garage for 213 cars.
