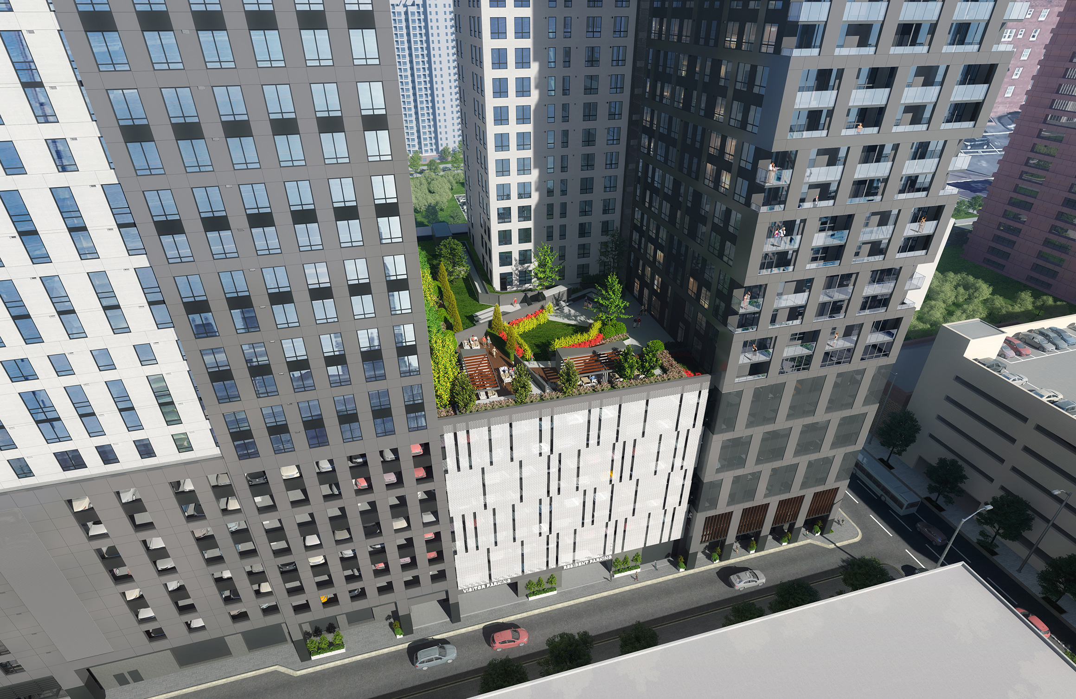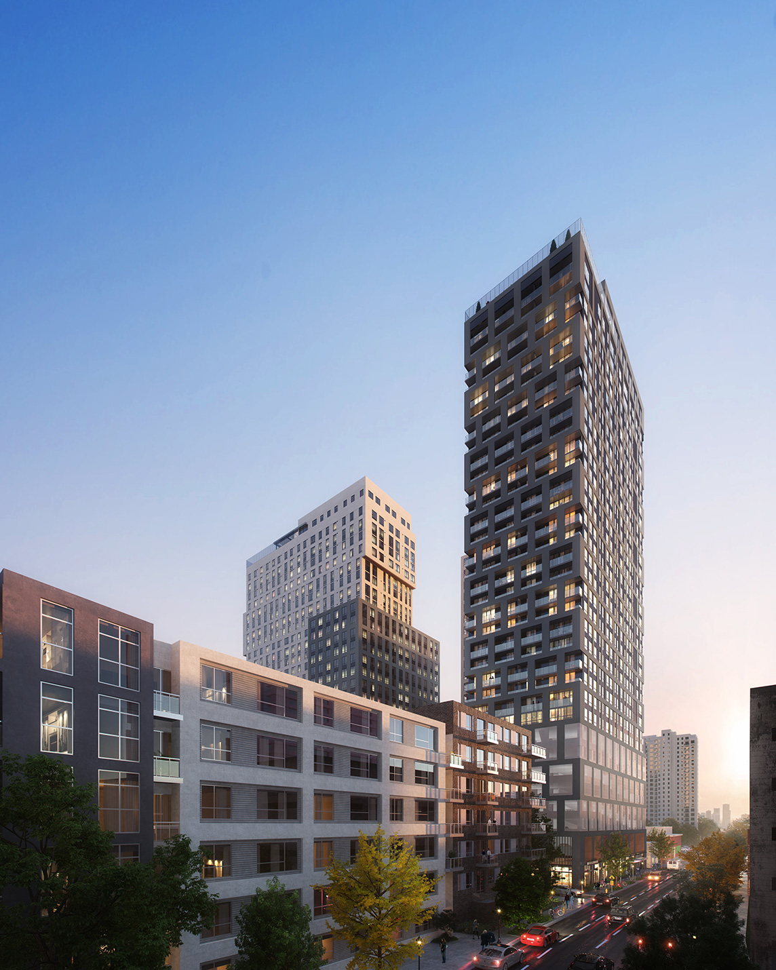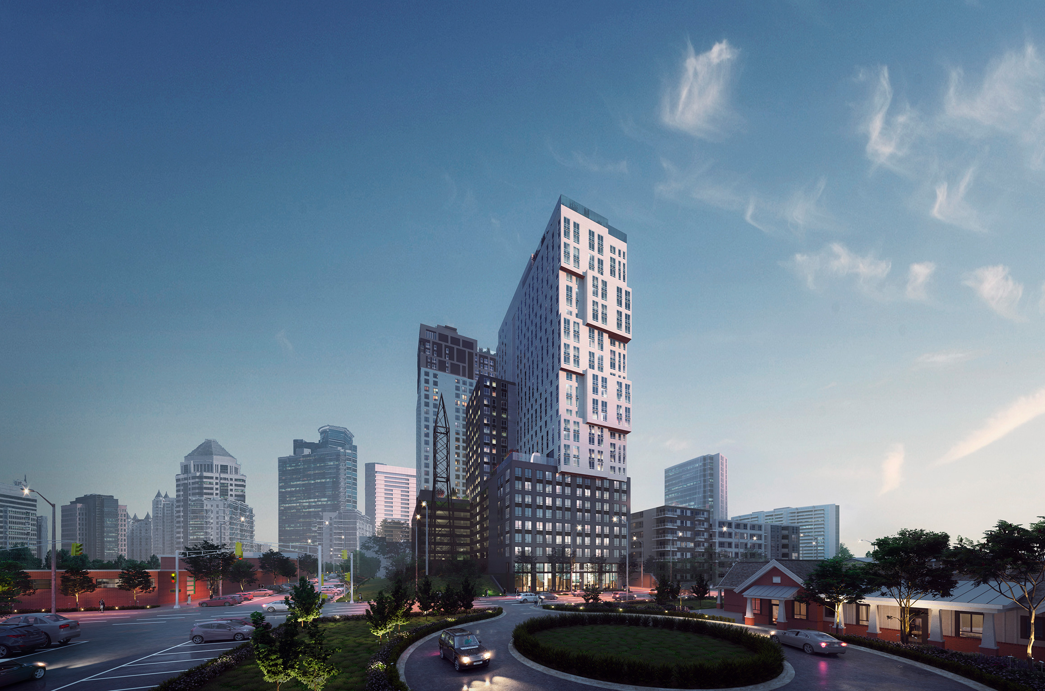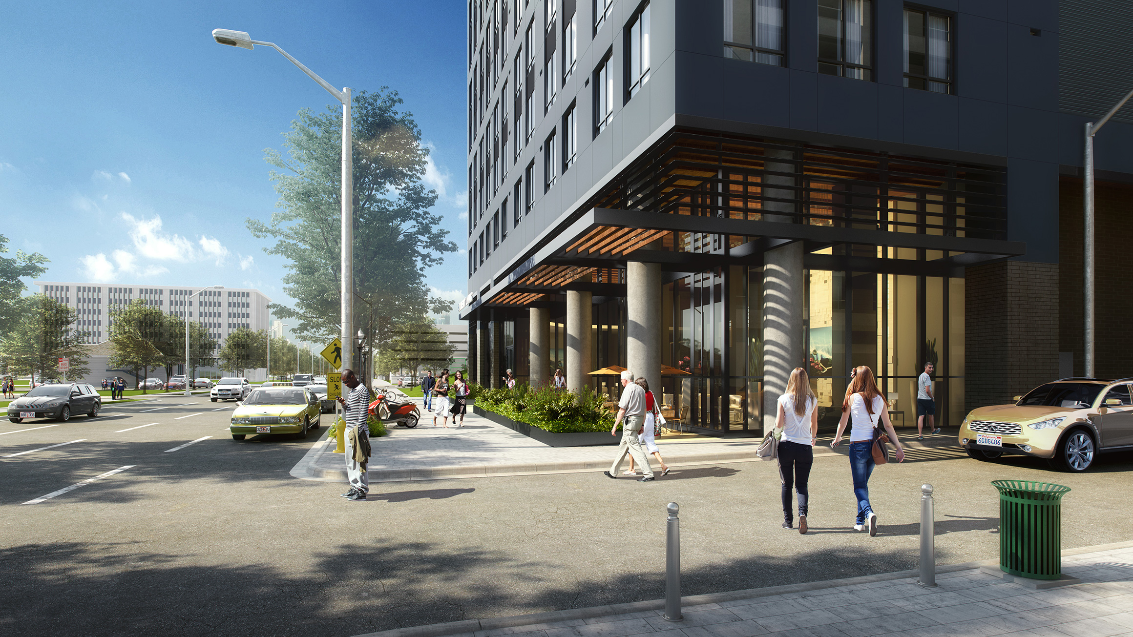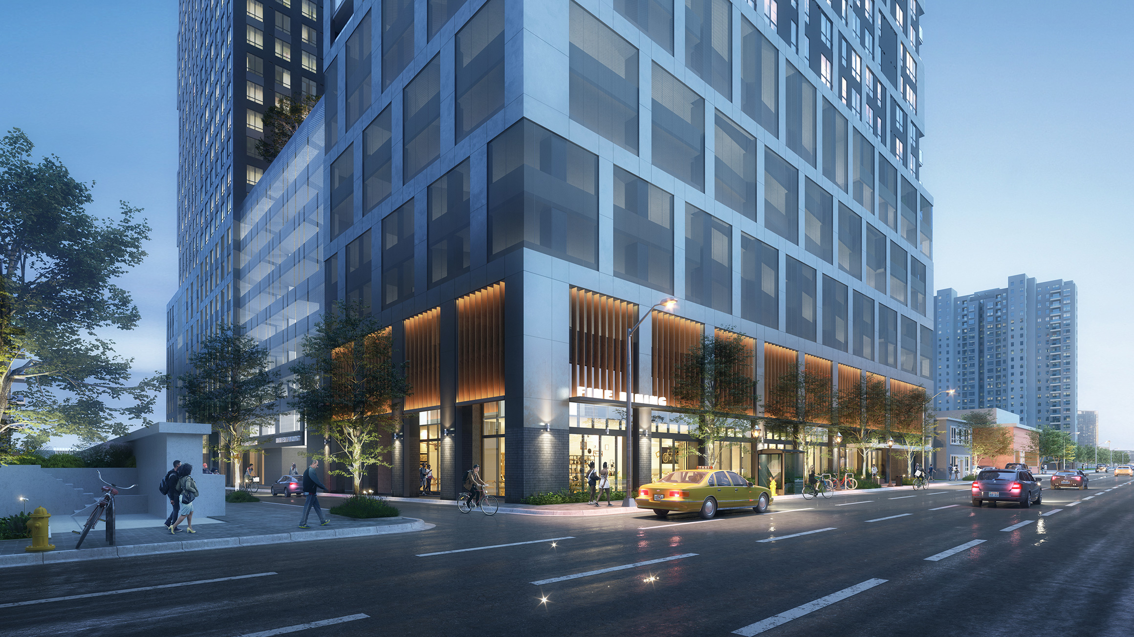1018 West Peachtree
With two 35- and 37-story towers, the high-rise project totals 1,176,800 SF including the parking garage. Street level retail areas total 4,700 SF along West Peachtree Street. The total residential student living area is approximately 396,900 SF with 264 apartments and 743 beds. The total residential market rate area is approximately 445,200 SF with 376 apartments.
Located at the top of Atlanta's Midtown District, the project is within walking distance to Georgia Institute of Technology, as well as Midtown's vibrant restaurant and retail corridor. Rooftops will also have views of the Downtown Atlanta skyline. The two residential towers are placed atop a 9-story parking structure and retail podium, which together will become a new icon at the intersection of I-85 and 10th Street NE. Each of the tower massings consist of two interlocking bars – a natural gray bar and a white bar. While the façade palette employs natural finishes, different parts of the tower include two-story window openings, single-story punch window openings, staggering windows, and stacked windows to create a variety of façade treatments. At the western edge the student living tower, building massing also slides back and forth to create iconic massing facing Georgia Tech. The soffit surface will be finished with accent color panels that can be seen from the street. Ground floor lobby entrance canopy soffit will also have decorative, exterior-grade, natural wood laminate panel to give color to the street level. The parking garage becomes the base of the building, responding to pedestrian scale. While the garage is open-air, similar façade treatment is carried down to the garage façade, and openings are screened with a variety of painted aluminum grille and perforated panels on the east, south, and west sides. Ground level residential lobbies and retail areas include full-height storefronts and signage bands to create interest along the street and activate sidewalks.
1,176,800-gsf mixed-use development consisting of a 35-story, 743-bed student living tower, a 37-story, 376-unit multifamily tower, and indoor and outdoor amenity areas, all over 9 levels of above-grade structured parking for 639 cars with ground-floor retail.
