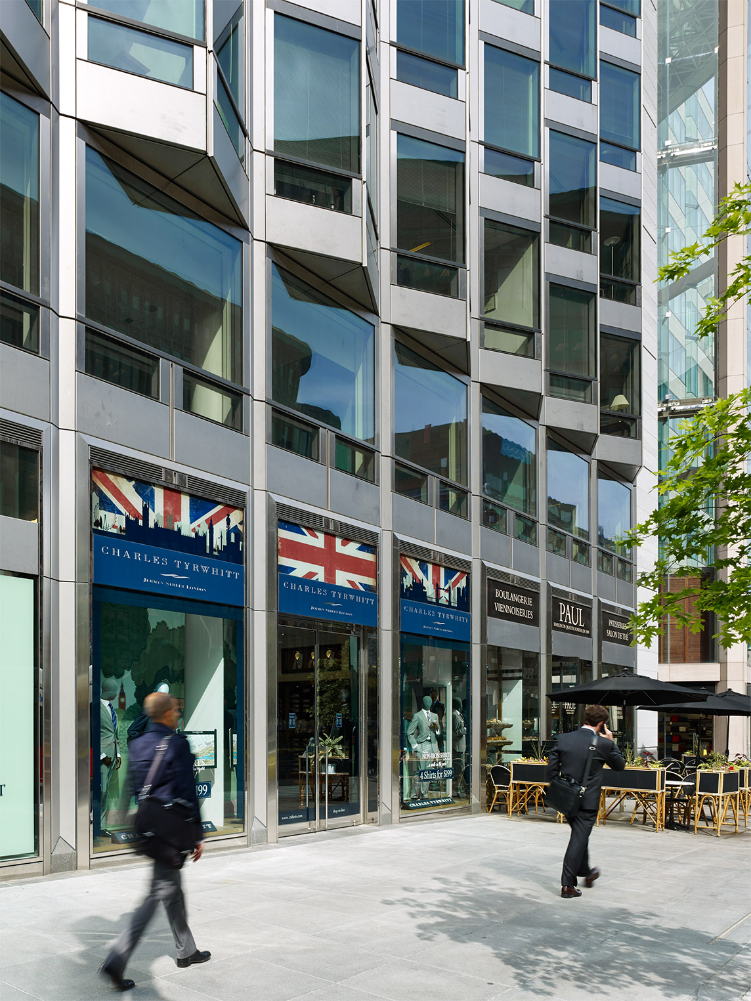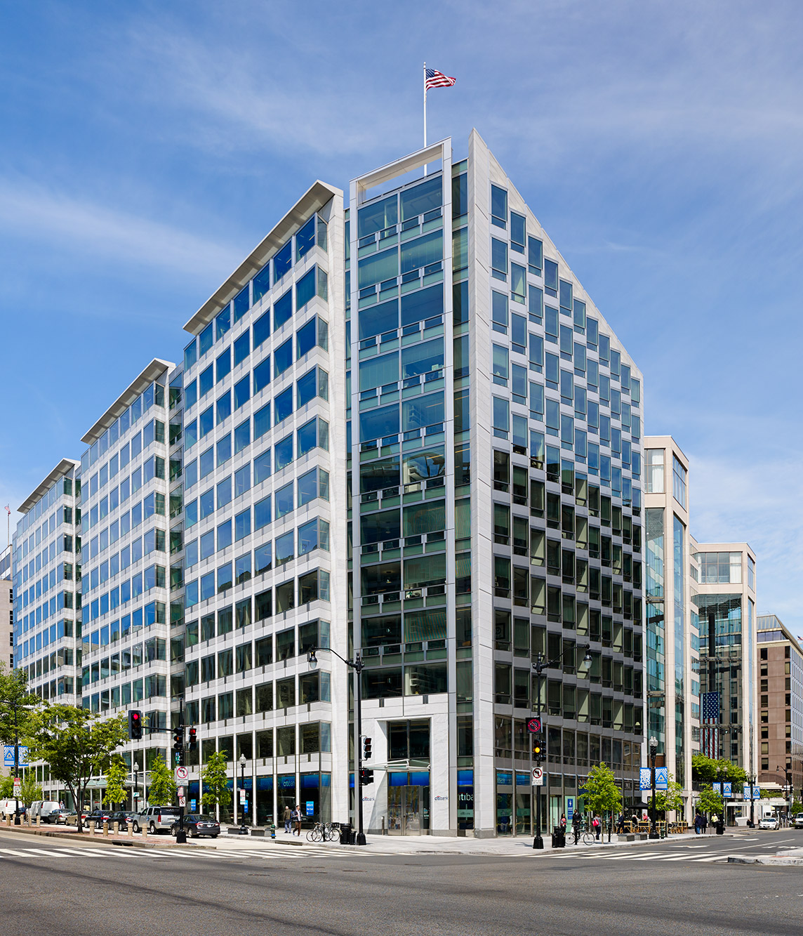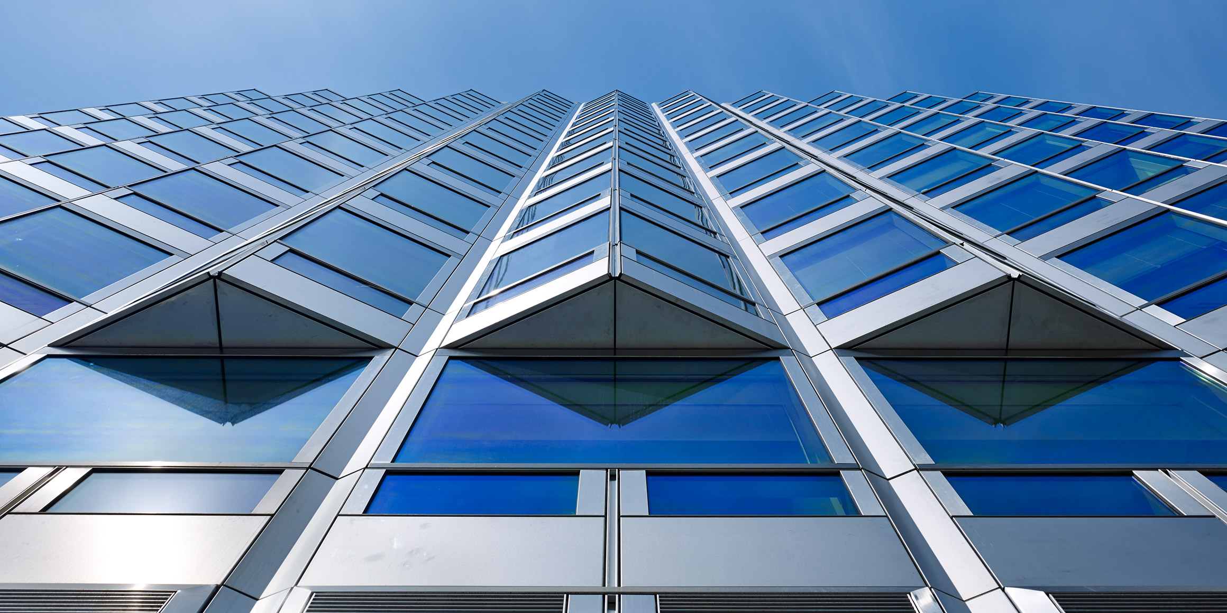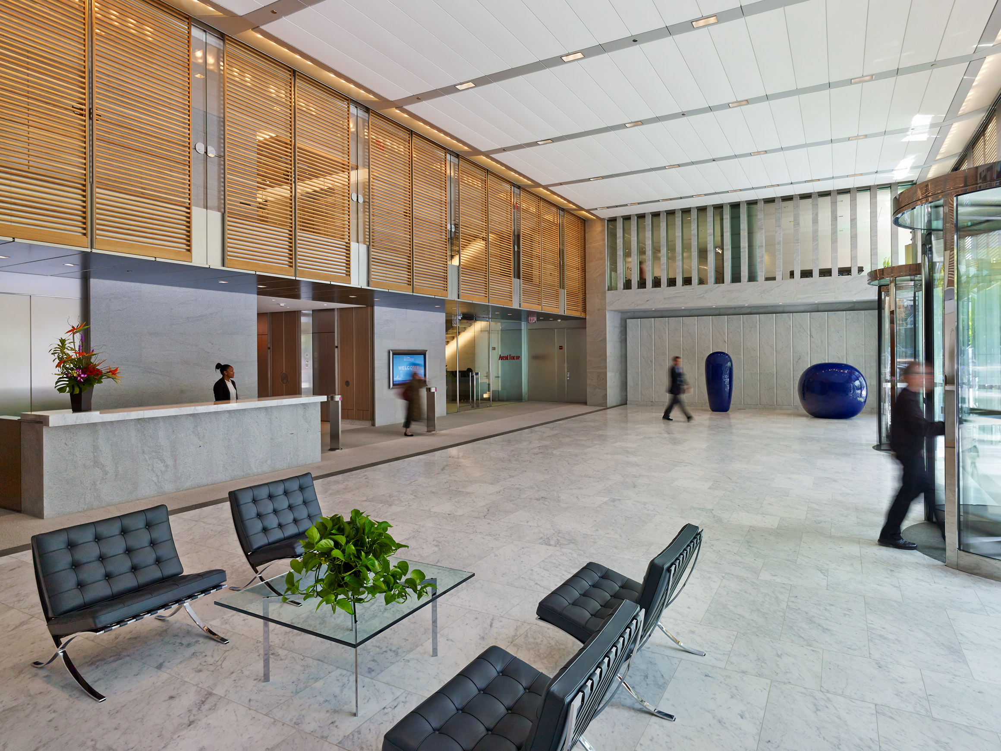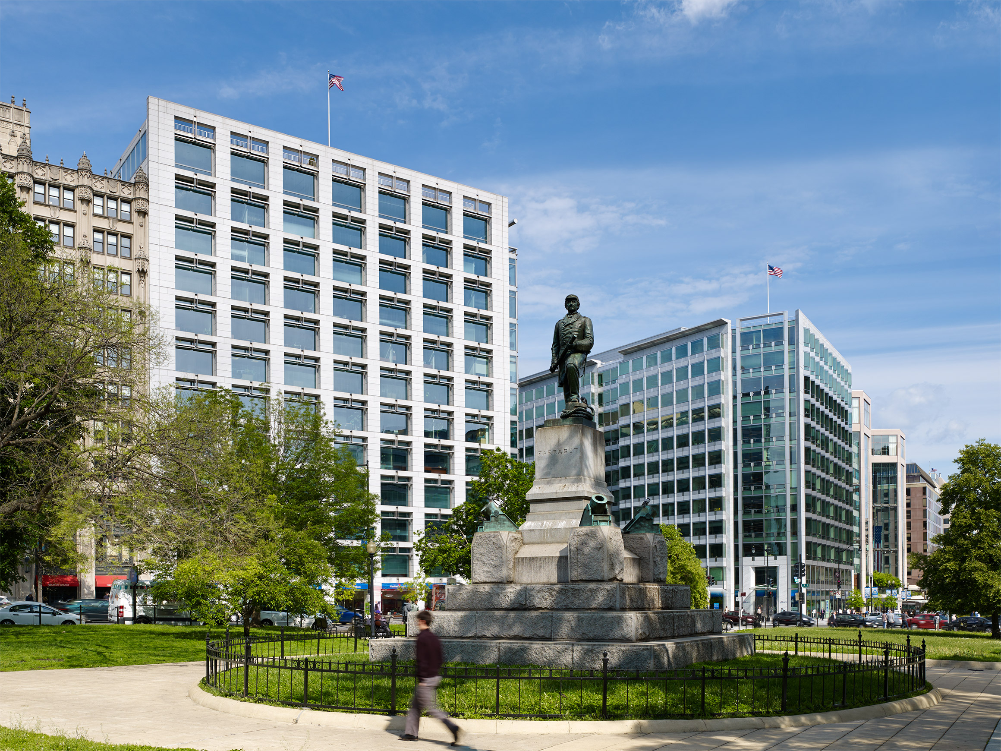1000 Connecticut Avenue
1000 Connecticut Avenue represents perhaps the premier address within the downtown business district. Built within an aggregation of parcels that contained multiple structures demolished in 2007, this trophy-class building possesses remarkable visibility at the intersection of K Street, 17th Street and Connecticut Avenue, and is within one block of two metro stations and three metro lines.
The building’s primary massing along K Street is broken down into three distinct building bays, which relate to the scale of the smaller adjacent buildings in the vicinity. A vertical glass bay utilizing the geometry of the primary pathway through adjacent Farragut Square turns the corner in a distinctive and unexpected fashion. The Connecticut Avenue façade is created with a skin that is folded into reflective pleats of glass and stainless steel. Each of the these three distinctive façade treatments, -which include several finishes of granite - were entirely shop fabricated as unitized curtain wall elements, providing a superior level of detail and finish not otherwise attainable.
The primary tenant is law firm Arent Fox, occupying 70 percent of the space with eight floors and more than 238,000 square feet of office space.
WDG was the Executive Architect working in association with Design Architect Pei Cobb Freed.
385,000-sf, 12-story, Class-A office building with 4 levels of below grade parking.
