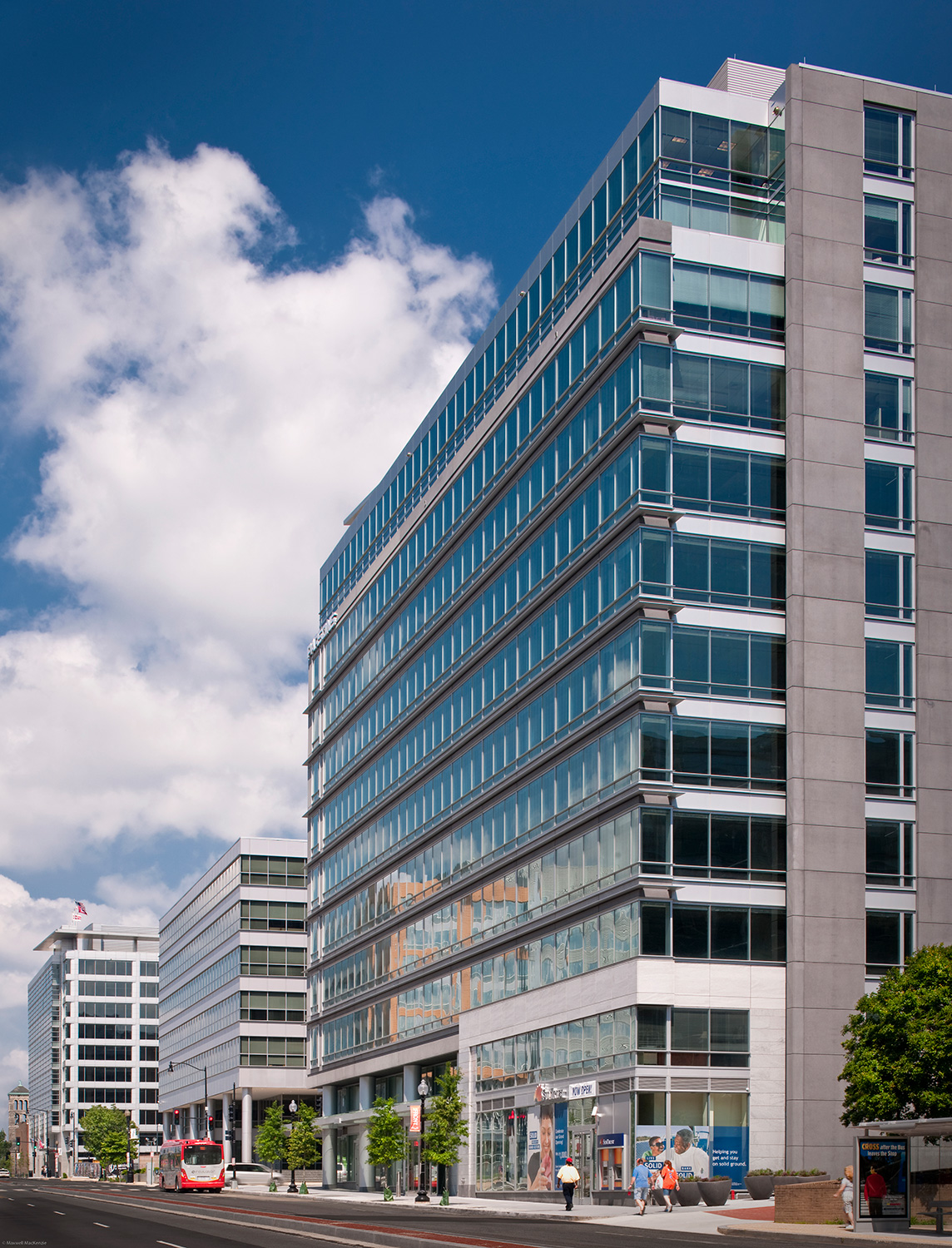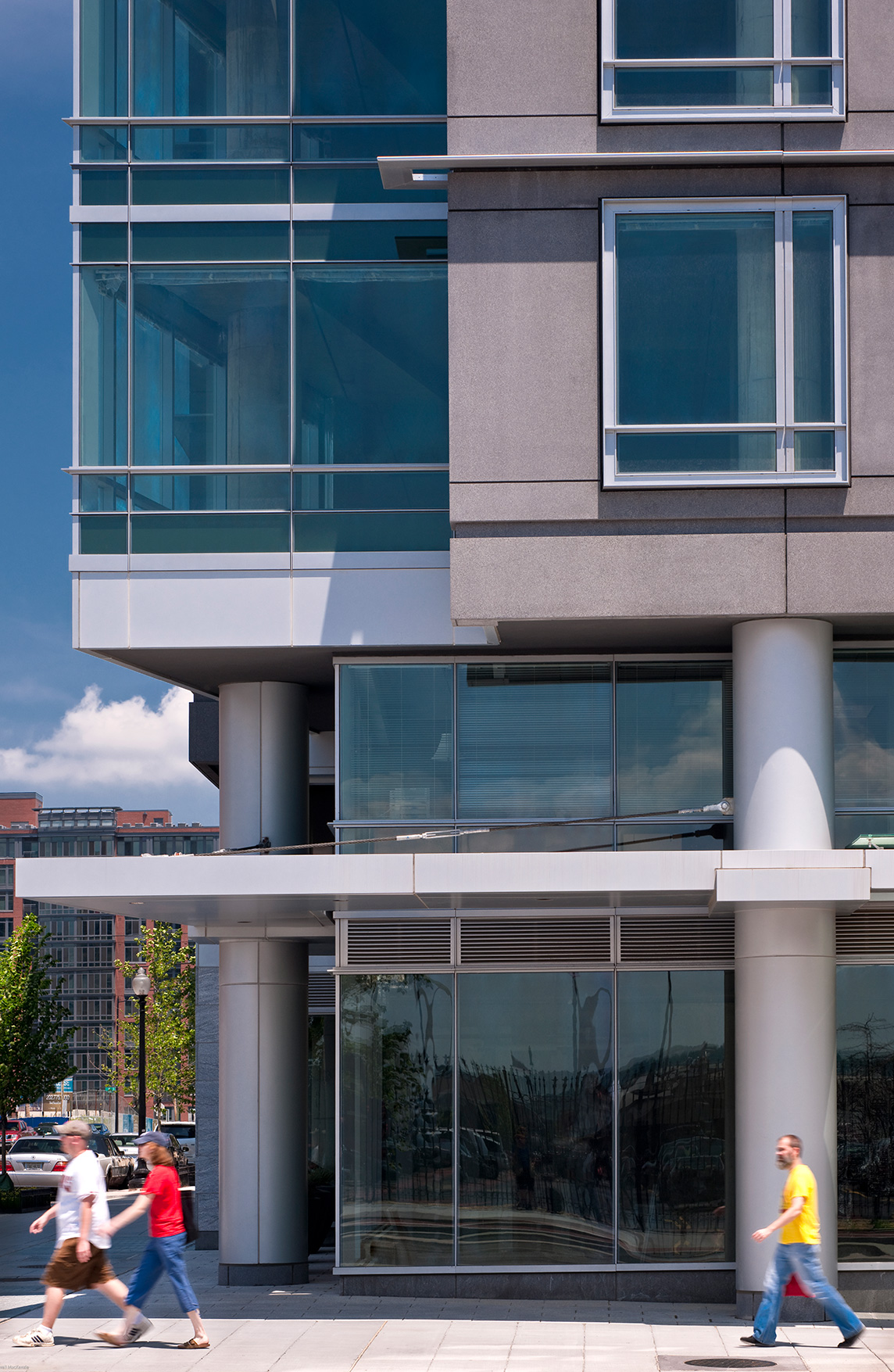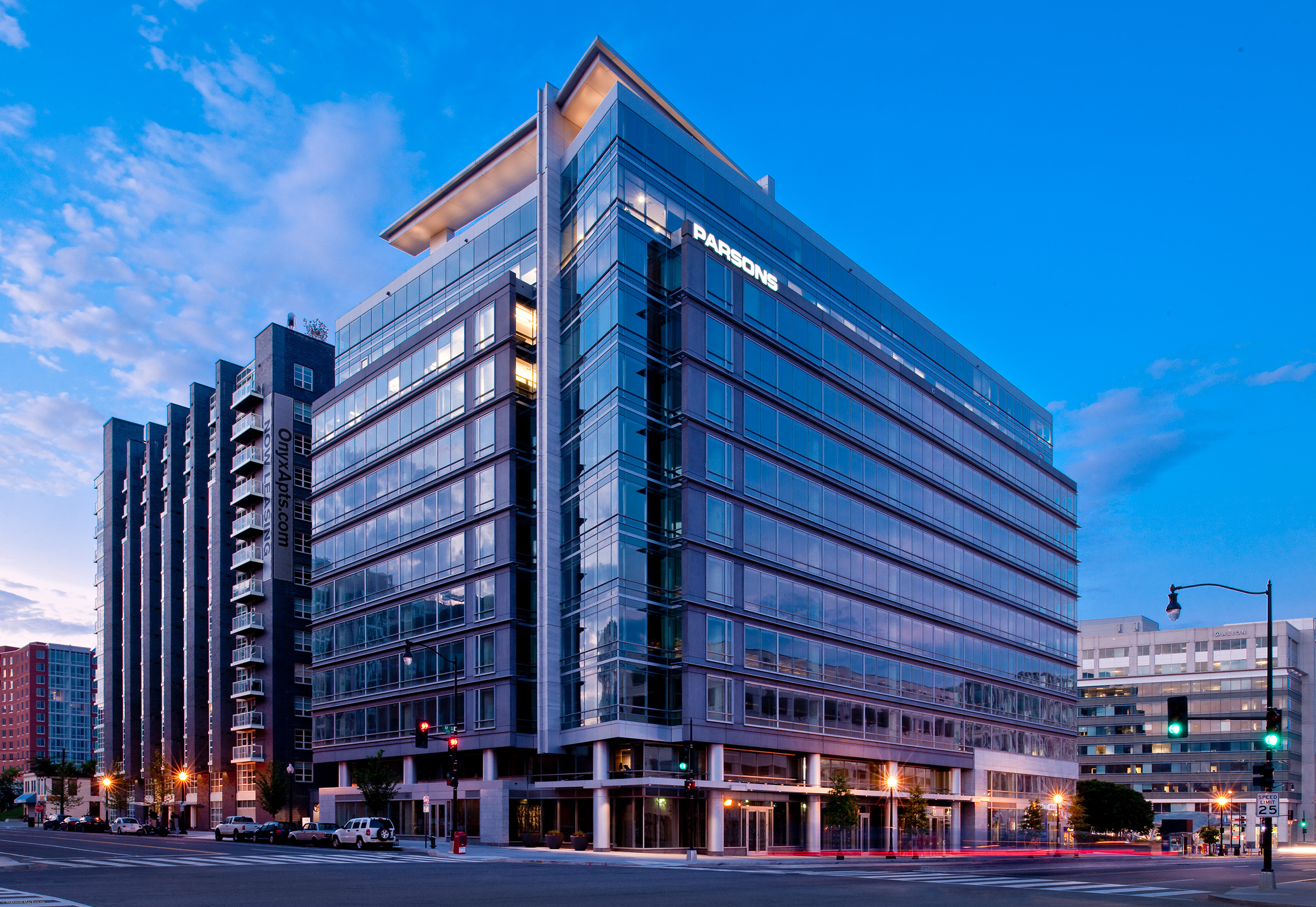100 M Street
100 M Street is located in the revitalized Capitol Riverfront district near Nationals Park. Planned in conjunction with the residential property to the north, the two properties share a single record lot and a common courtyard for light and air.
100 M Street features sophisticated, custom designed curtain wall facades along its two prominent street elevations, and punched opening precast at its alley and courtyard exposures. The First Street façade is emphasized by a bold stone clad vertical fin as recognition of the street’s role as a major gateway to the baseball stadium. The building achieves a sense of modern transparency by combining extensive glazing with dematerialized gray precast panels, expressed as floating planes which appear to hover proud of the building’s primary mass.
At the typical commercial level above, large floor plates and multiple corner offices offer tenants both efficiency and exceptional daylighting. An iconic rooftop projection crowns the structure and shelters an outdoor deck with views to the Capitol Dome.
Below, the four-level underground parking garage contains 196 spaces. A number of sustainable features were incorporated into the building, which achieved LEED-certification.
12 story, 225,000-sf office building with 15,000-sf of retail and restaurant space.
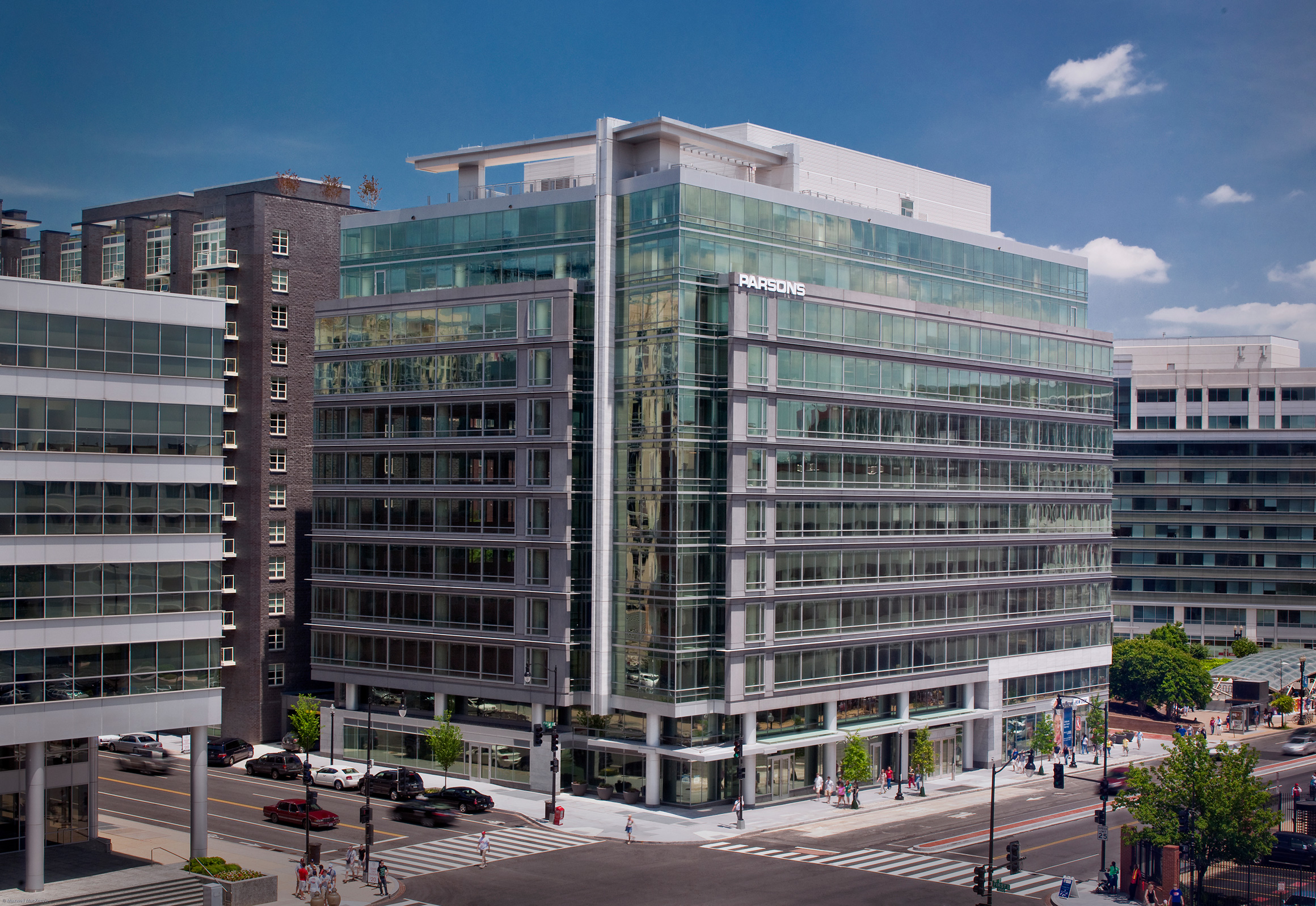
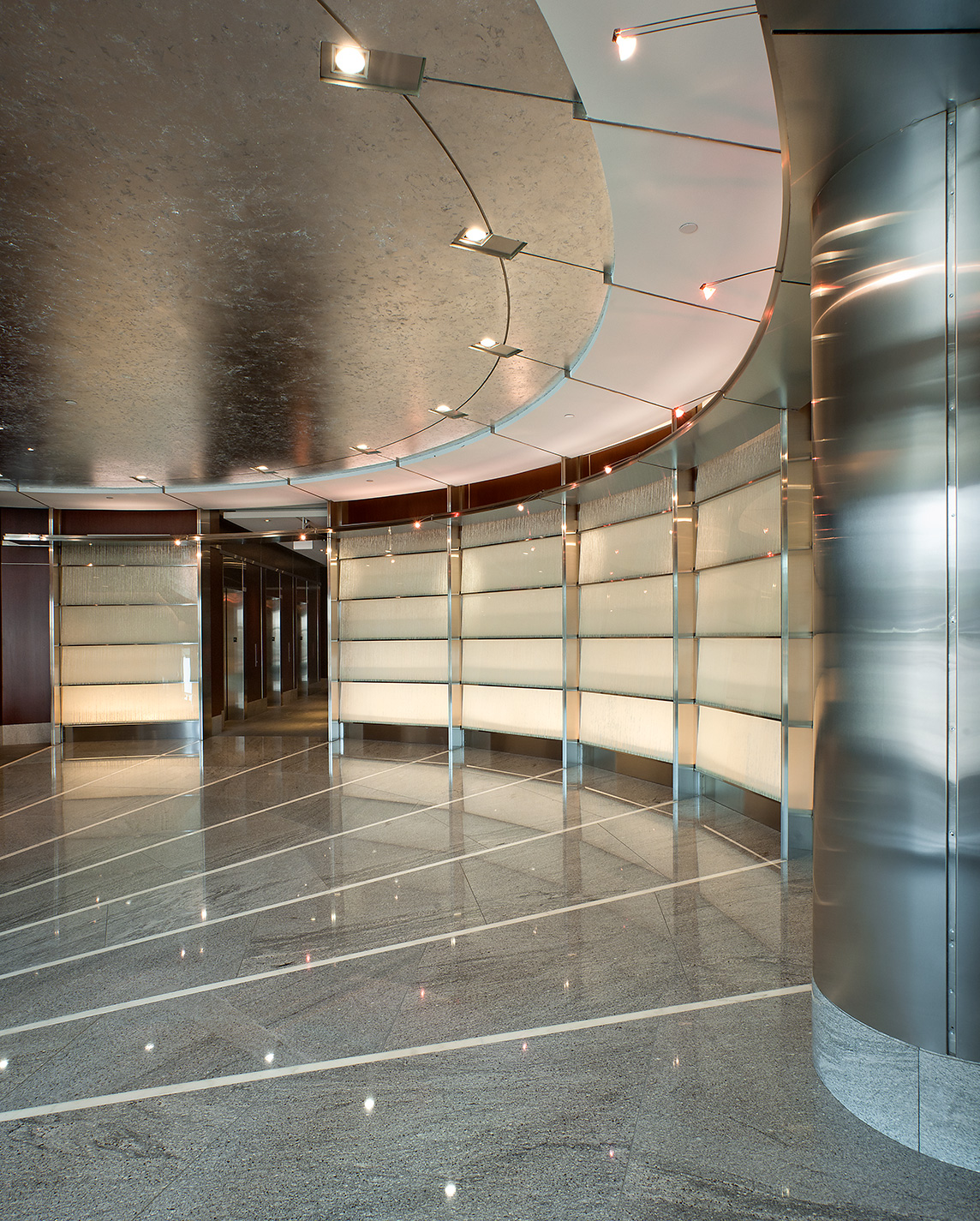
Inside, the elegant lobby features a unique, semi-circular configuration and utilizes a material palette which subtly echoes the building’s exterior—gray granites and backlit metal and glass panels set against a dark wood backdrop.
