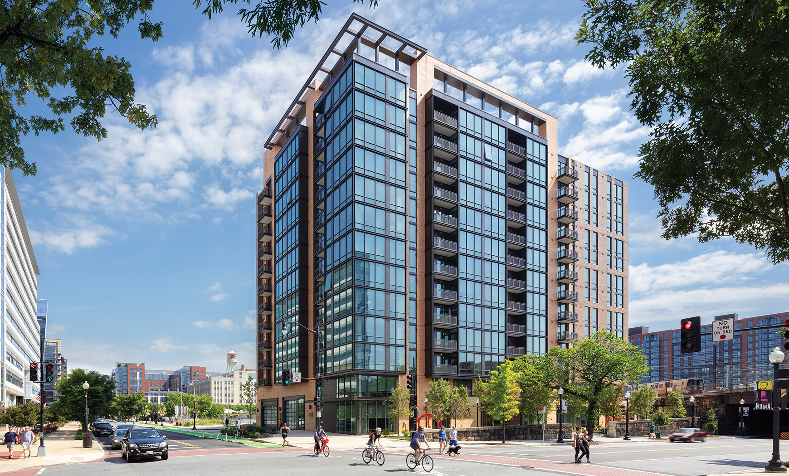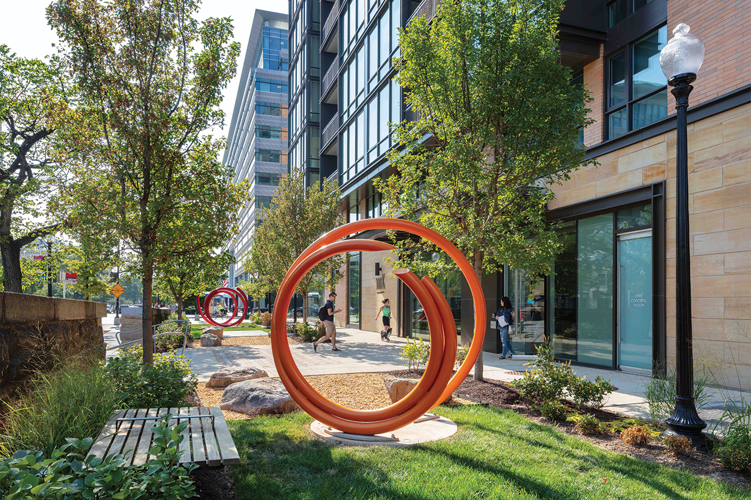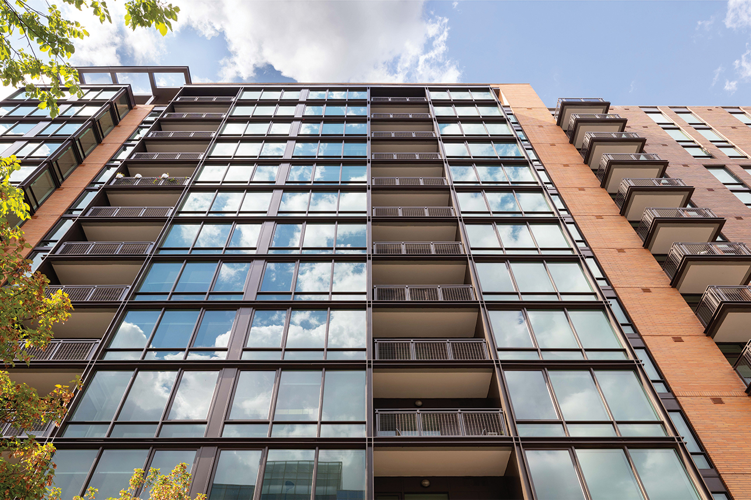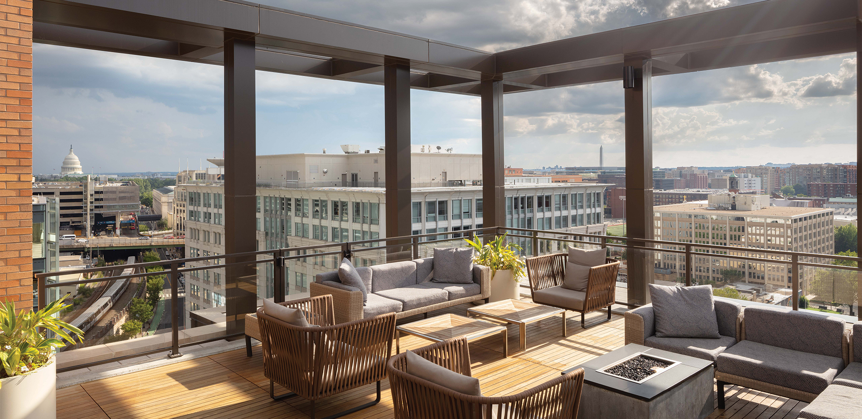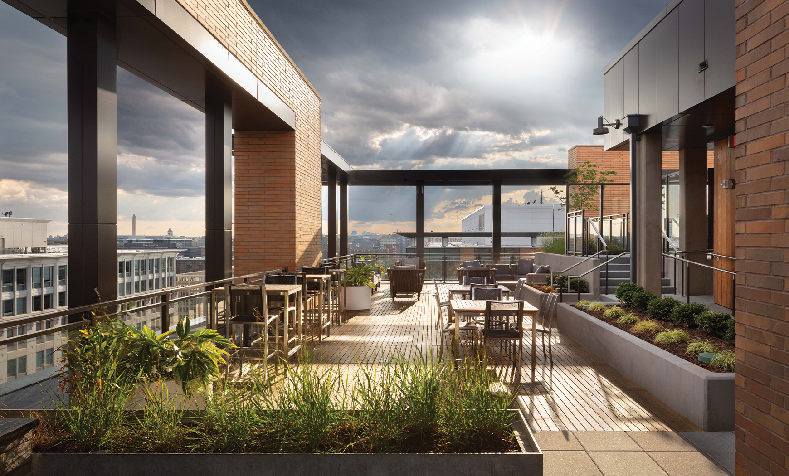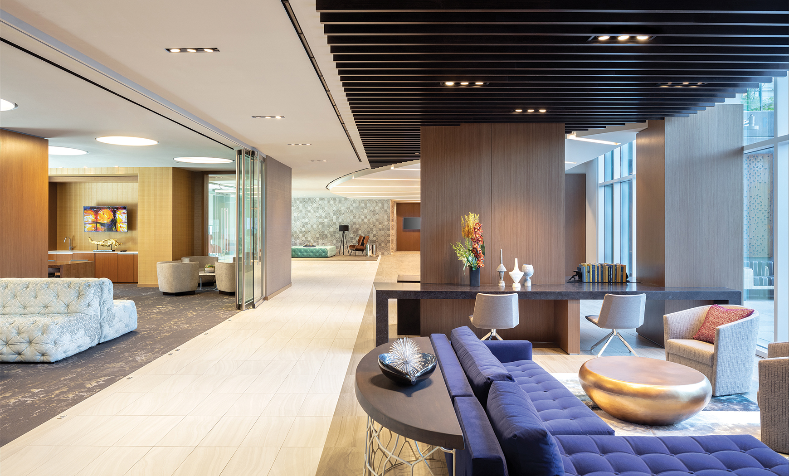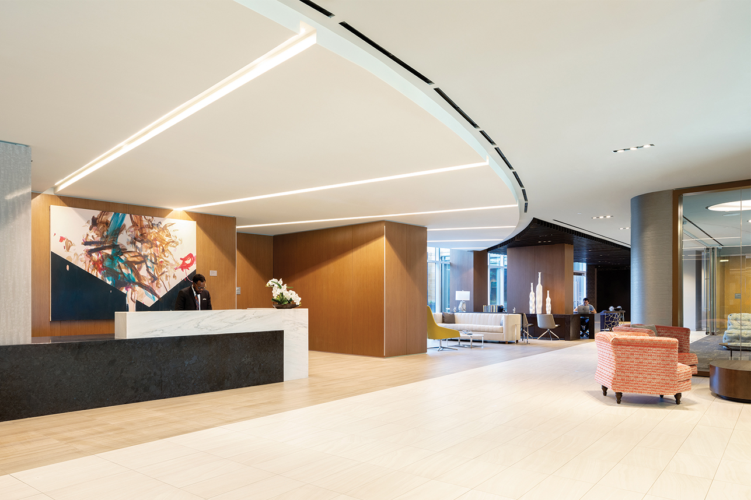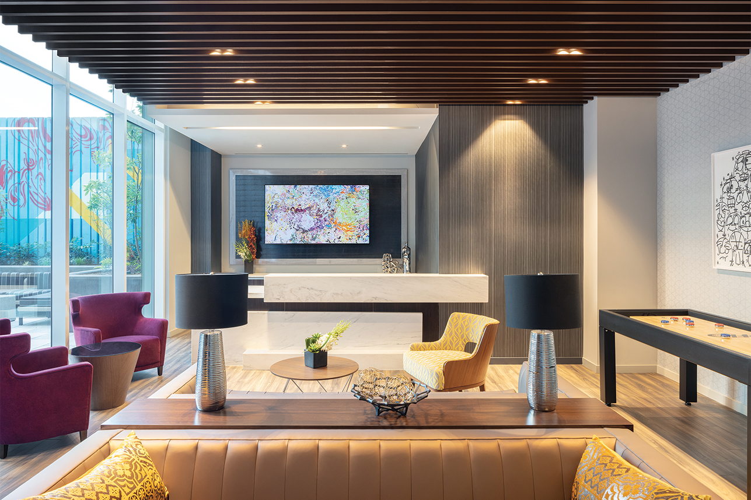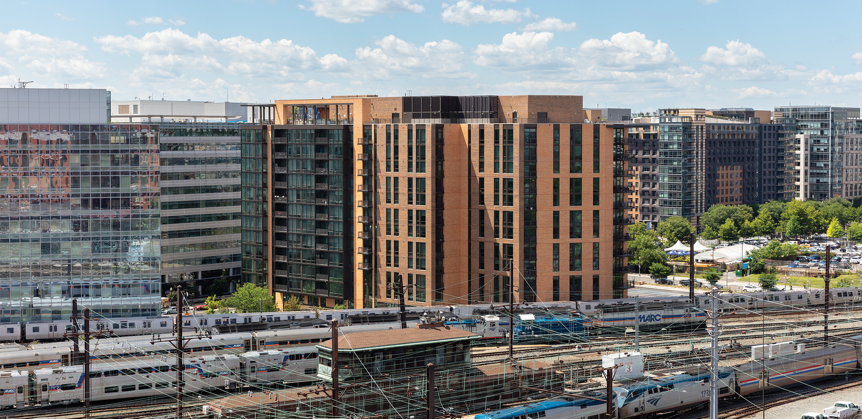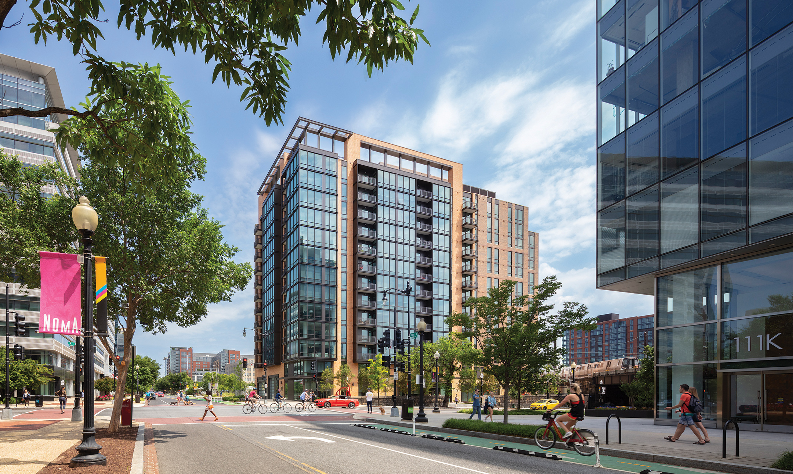100 K Street NE
The goal for 100 K Street is to create quiet sophistication within one of the most exciting redeveloped neighborhoods in Washington, DC. The trans-oriented site is two blocks from the NOMA-Gallaudet Metro, three blocks from Union Station, and eight blocks from the U.S. Capitol. Blending commercial buildings to the south with mixed-use residential to the north, this site hosts the highest concentration of housing and office building development in the area.
The smaller scale of the building—at 13-stories and 222-units—provides the feel of a boutique hotel. In addition to a below-grade parking garage, residents will benefit from the 2,000-sf of ground floor retail located at the corner of K Street NE and First Street NE.
Design for the building was influenced by the industrial look of the train overpasses to the east. The ground floor stonework pays homage to the existing retaining wall adjacent to the property designed by architect Daniel Burnham in 1907. Located on the south and east side of the property, the wall supports the elevated train tracks that start at Union Station and head north. The exterior façade consists of two different colors of brick for a rich blended tactile feel that breaks down the massing. Large bay windows and balconies were incorporated to provide residents with ample sunlight and remarkable views of the surrounding urban area.
200,000-sf, 13-story, 222-unit residential with 2,000-sf of retail and 58,000-sf below-grade parking.
