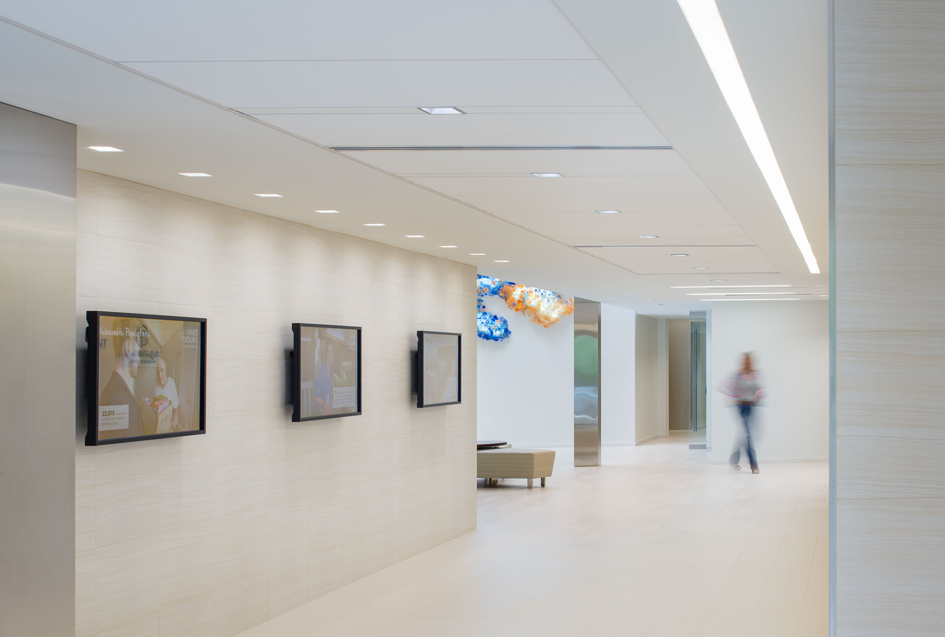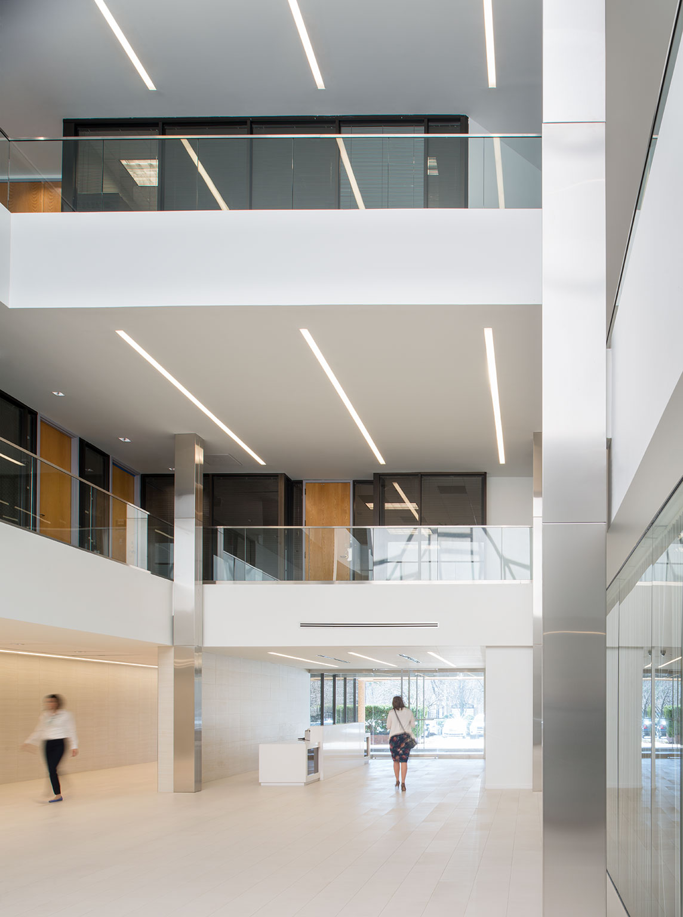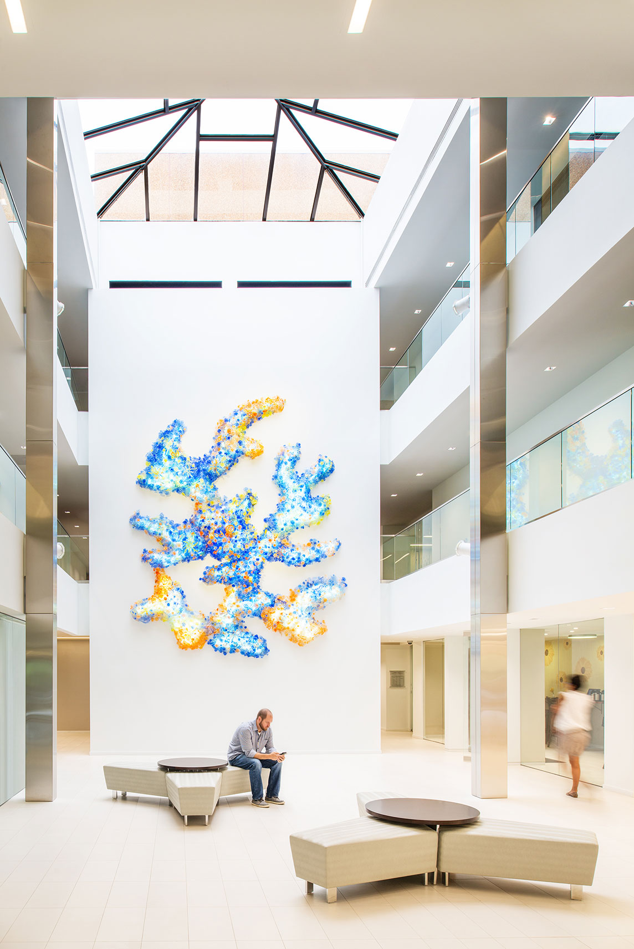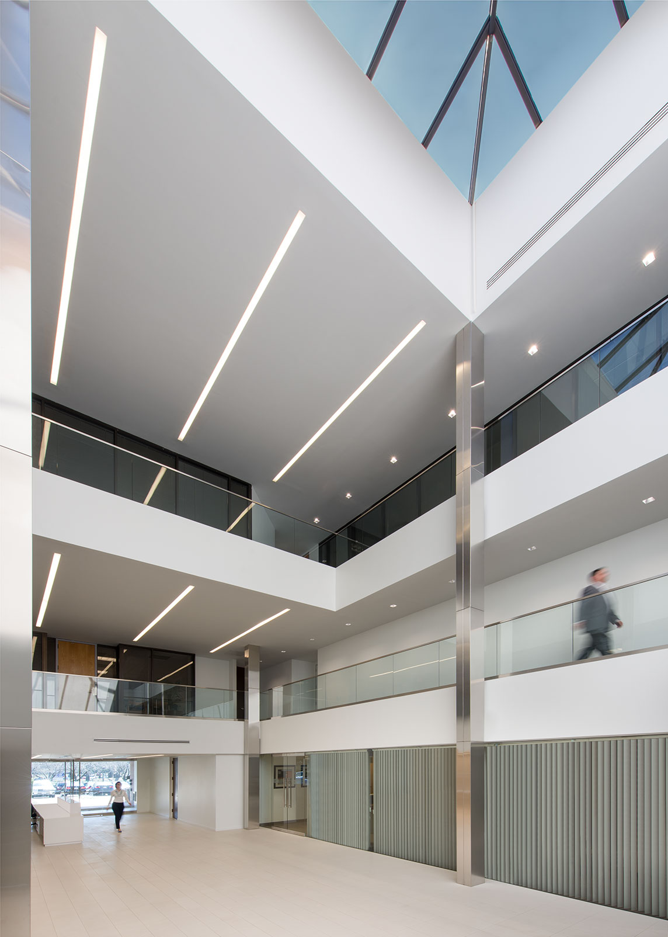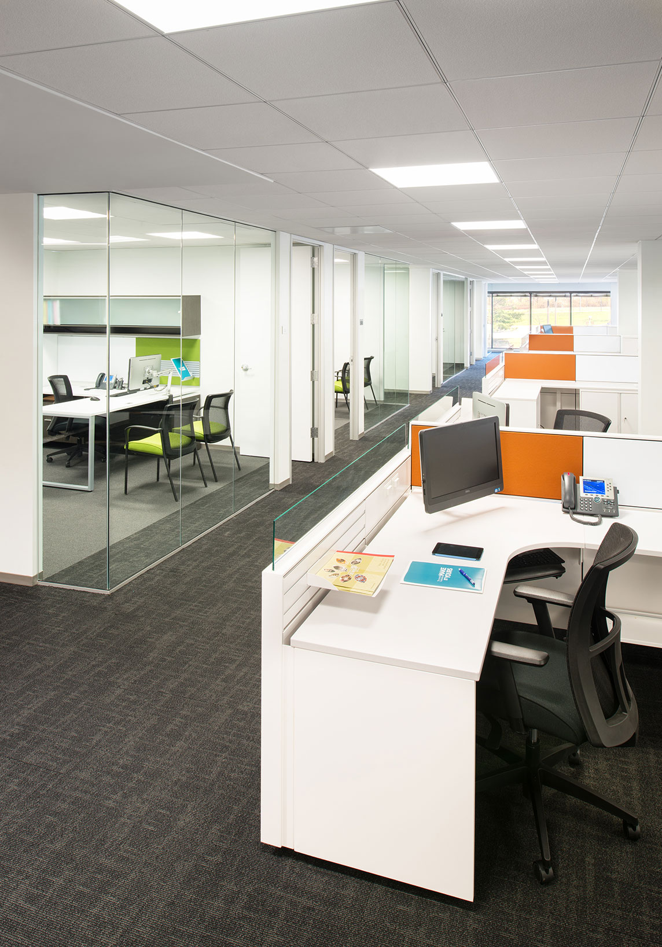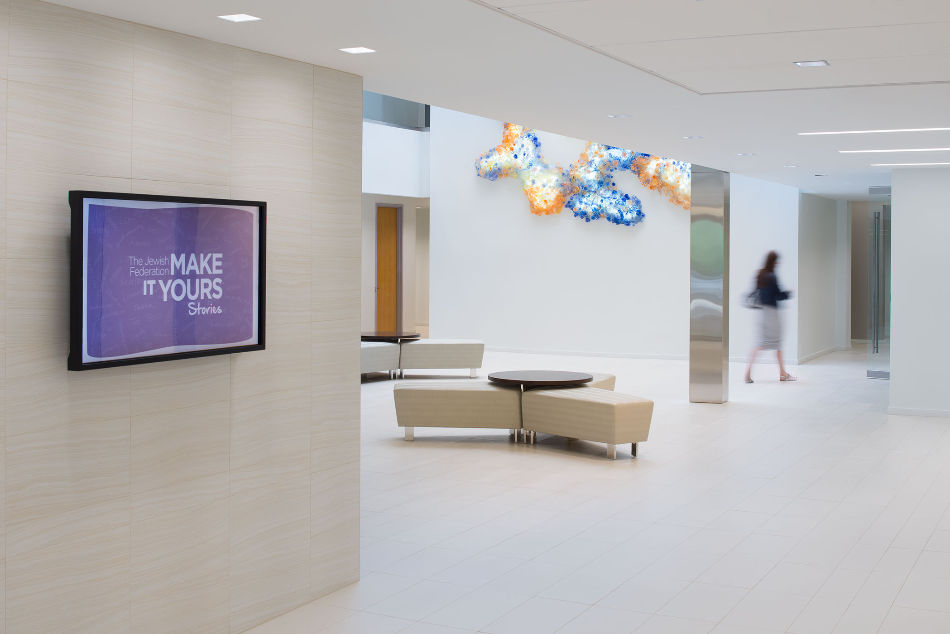Jewish Federation of Greater Washington
The Jewish Federation of Greater Washington’s (JFGW) mission is to create connections and strengthen bonds among faith-based individuals in the community and around the world. The Federation’s work is imbued in the spirit of helping those in need, regardless of race or religion. In developing the design directive for the 3-story, 35-year old building serving as the Federation’s headquarters, the process began with a thorough understanding of the organization’s core values. The interior renovation of the building lobby and office spaces now reflect JFGW’s transparent business model and provide welcoming open spaces for those employed and served.
WDG worked closely with JFGW to reevaluate the way it conducts business by promoting efficiency in workplace design. Open work spaces were created to offer outside views from all areas, including private offices, which were created with glass-front walls. Designated collaboration and conference rooms, located along the building’s exterior window wall, showcase colorful embellishments that add contrast and break the continuity of white space. The overall aesthetic is a contemporary, luminous environment reflective of JFGW’s vision, brand identity and continued growth.
The building’s 3-story atrium lobby was redesigned to match the scheme of the floors above. Before the renovation, the existing condition of the interiors featured a dark, exposed elevator structure and outdated planters that cluttered blank spaces. WDG removed all the planters and changed the materiality of the interiors to physically and aesthetically open up the space. The team created a 3-story vertical surface to cover the exposed elevator, serving as a canvas for JFGW to display commissioned artwork. The current layout now connects the lobby to the offices, allowing a natural circulation for patrons. As a result of the renovation, the atrium’s skylight feature became more noticeable, further enhancing the ambiance of the lobby and creating an inviting space.
A new conference center was also created and purposefully positioned on the first floor as a public amenity. It is designed to accommodate 170 guests for lectures and 120 guests for banquets, and features a designated prep kitchen. Café Sunflower, prominently located on the right side of the lobby, offers on-the-job training for individuals with cognitive and developmental disabilities; employees gain experience managing a café, serving tables and preparing beverages. Taking its mission to heart, JFGW is dedicating a specific area of the building to empower individuals in need, while also providing a meeting place for neighboring businesses and community members.
Interior renovation of 40,000-sf, 3- story office, including community, conference and café spaces.
